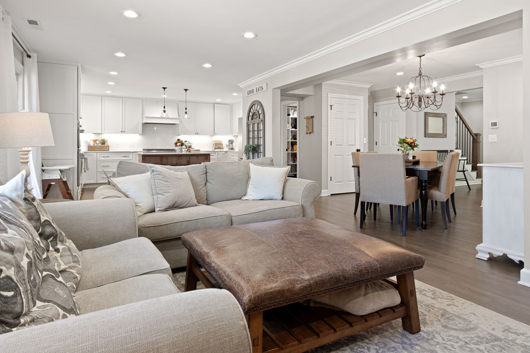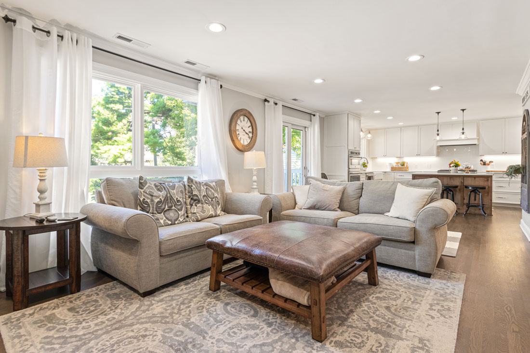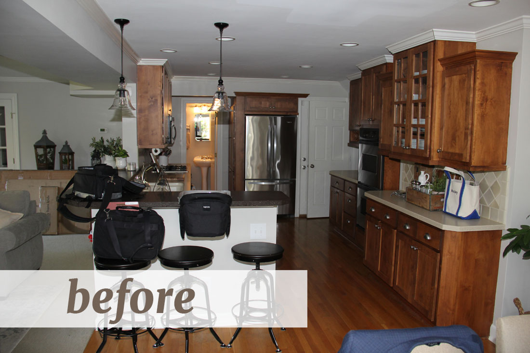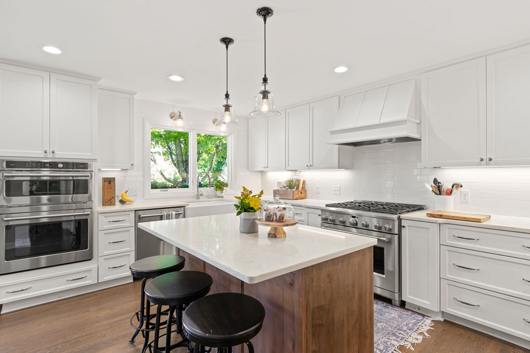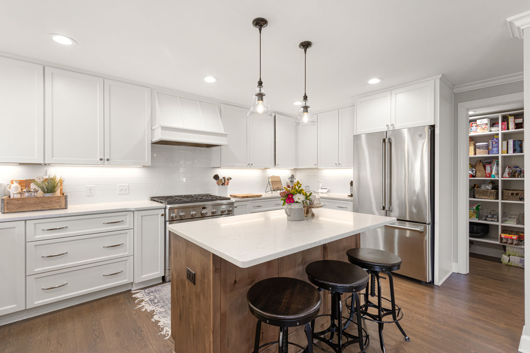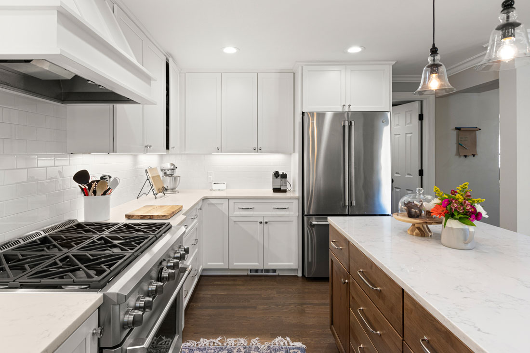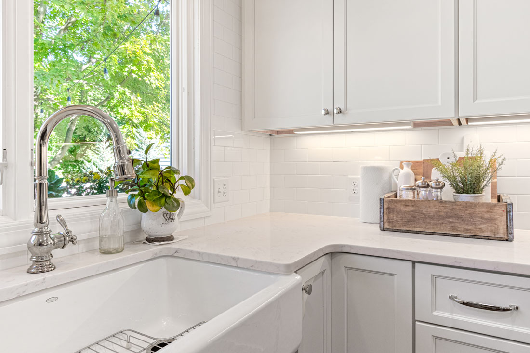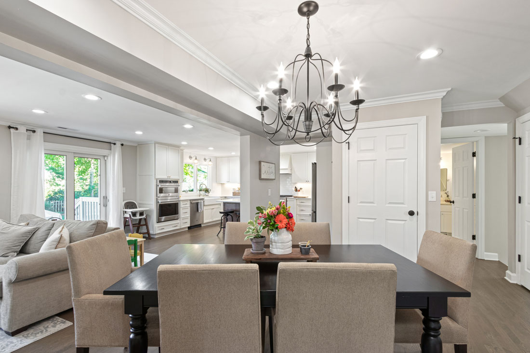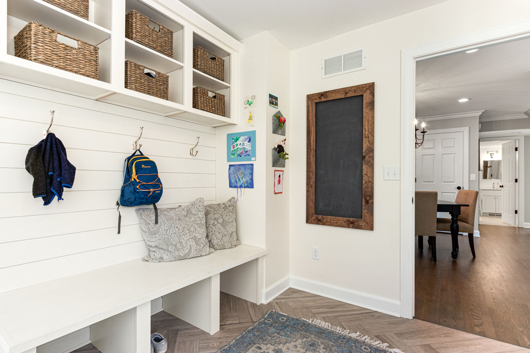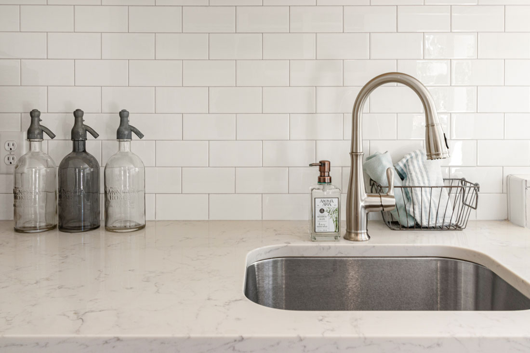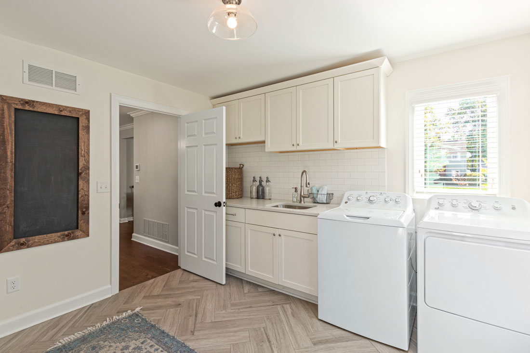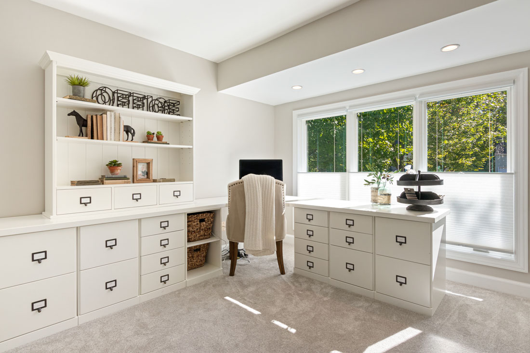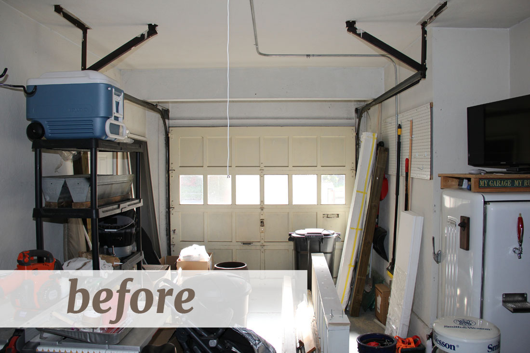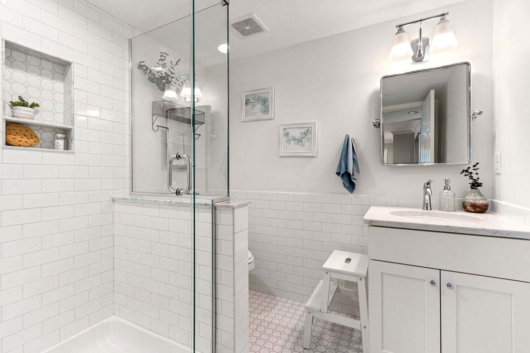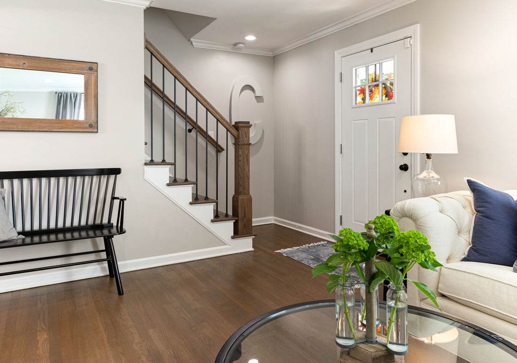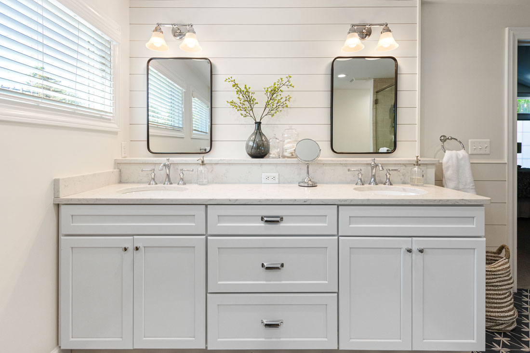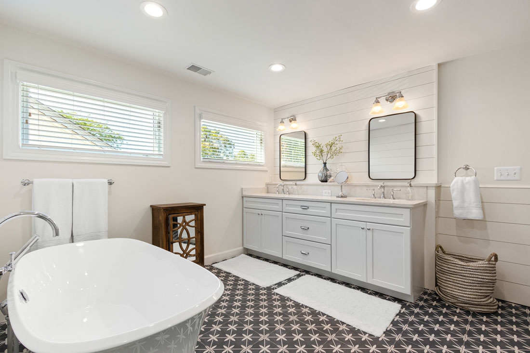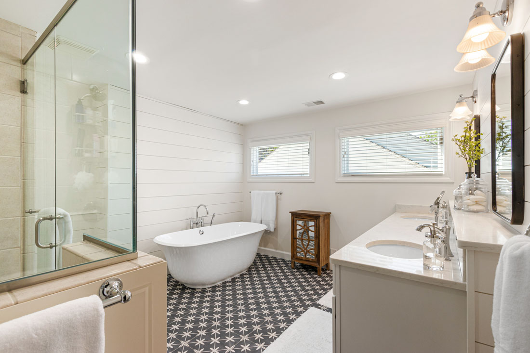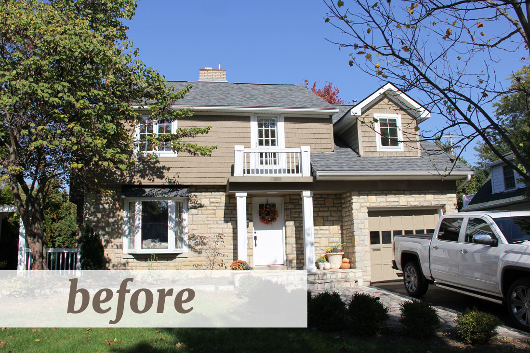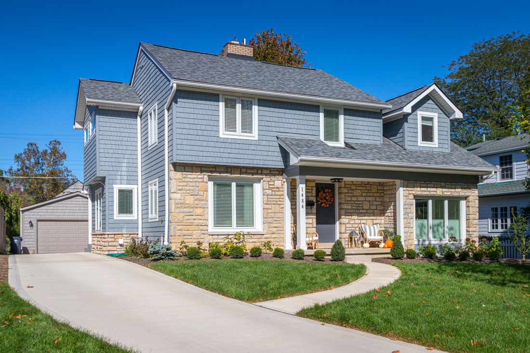Doone Road
In this whole house remodeling project in Upper Arlington, Ohio, the entire first floor was reconfigured, the garage was converted to office space, and all of the finishes and fixtures in the upstairs master bath were replaced.
The family room is the only space that didn’t move much – the big change in the photo above is the location of the kitchen. Previously, the kitchen was tucked away behind a wall (see below).
The new kitchen is completely open to the living space, and the casual dining room was moved to the middle of the plan.
We captured the old dining area for a big mudroom/laundry room, with a door to the outside near the new detached garage (photos below).
Another very big change on the first floor was converting the old one-car attached garage into a spacious and well-lit home office.
Near the new home office is a full bath – allowing the office to be easily used as a guest bedroom.
To make the house “flow” properly, an opening was cut into the center wall, creating a path from the front door directly into the heart of the house. Now this home has a “real” foyer, with a new wrought-iron stair balustrade.
Upstairs, the master bath finishes and fixtures were all replaced. Outside, the house got a modest facelift – new windows, a new front porch, and new paint – to complete the update of the house.
Photography: CA Robinson Photographic
Builder: Fry Contracting, Inc.
Richard Taylor Architects is a custom Residential Architectural firm that specializes in the design of unique custom homes, remodeling, and addition projects.
In addition to compelling design, I provide services all the way through construction, helping you maintain control and organization, and bringing greater value to your project.
Contact me to schedule an initial consultation on your whole house remodeling project.


