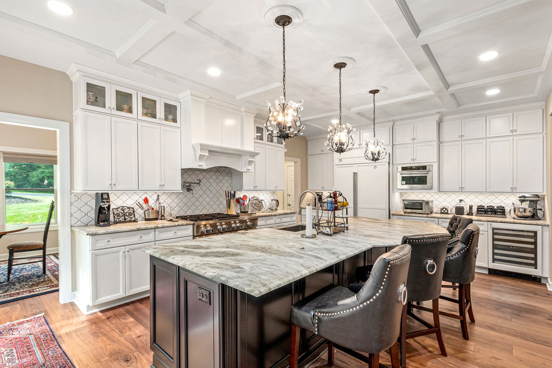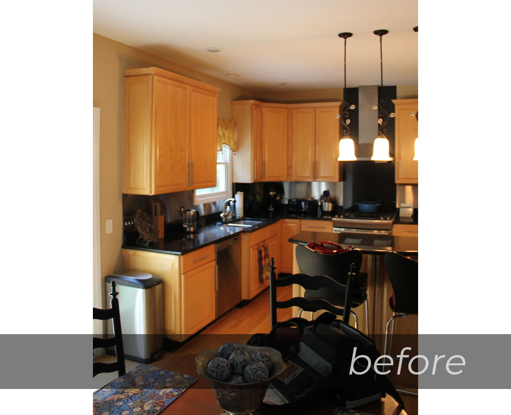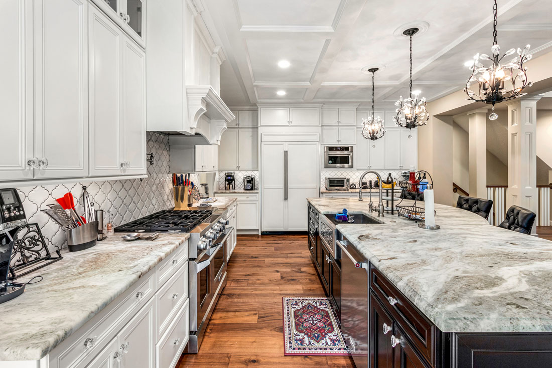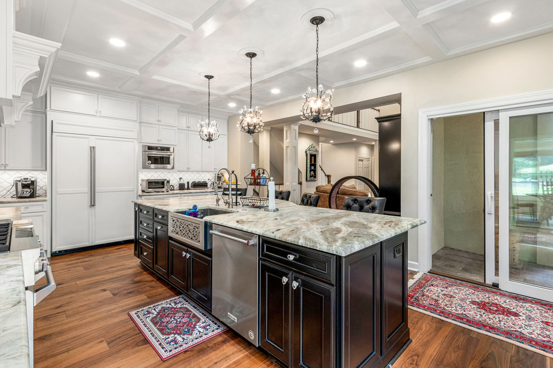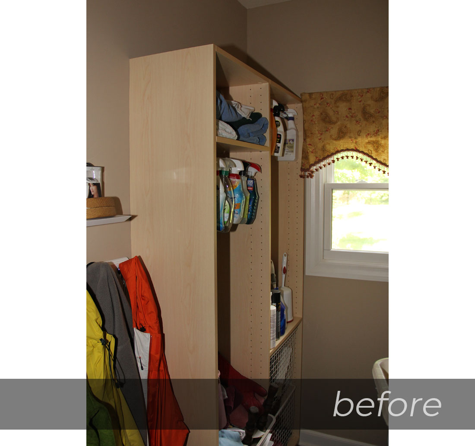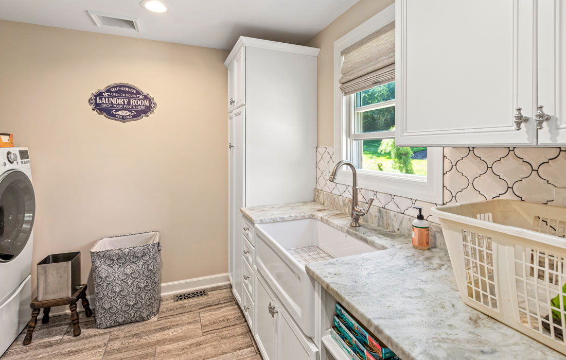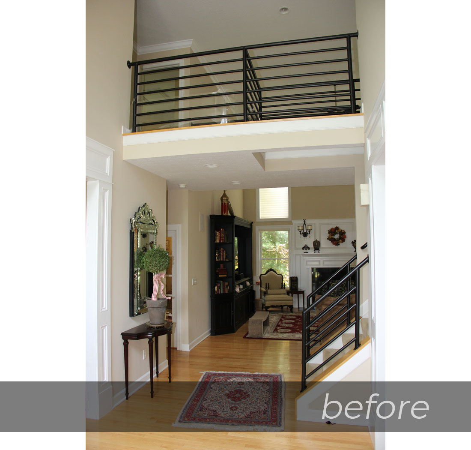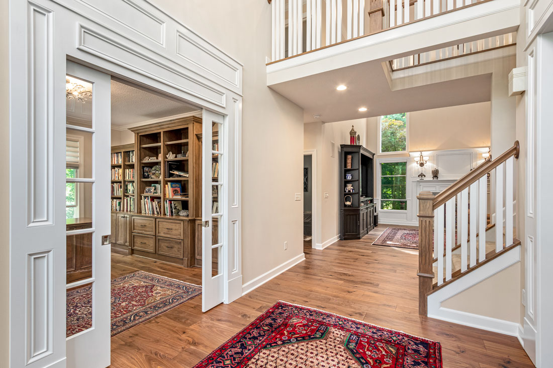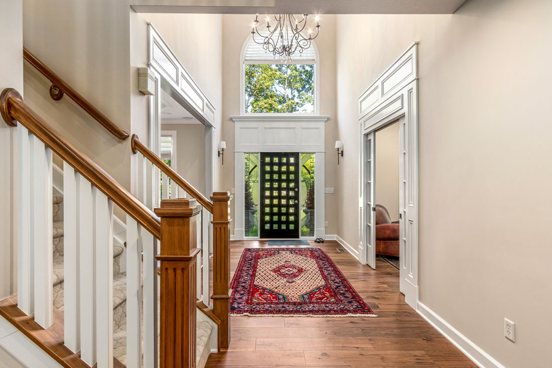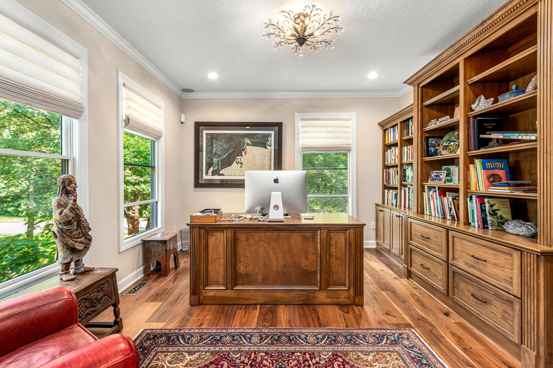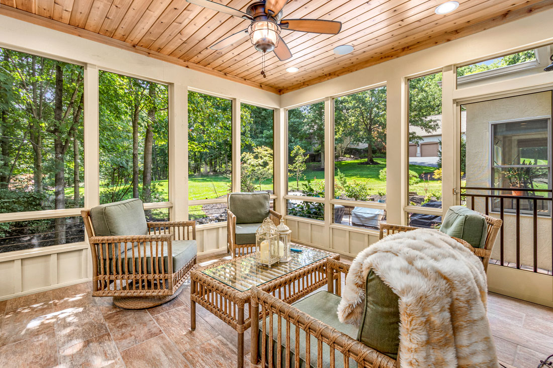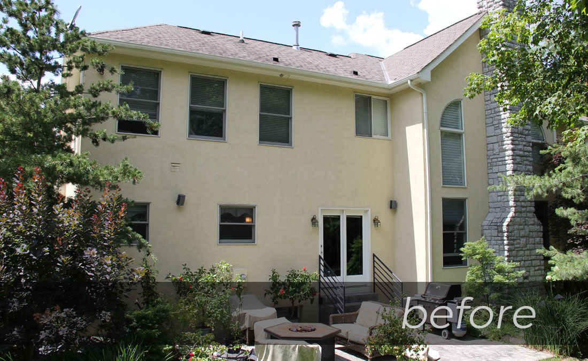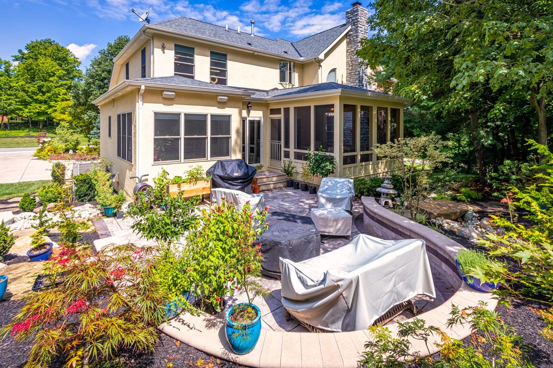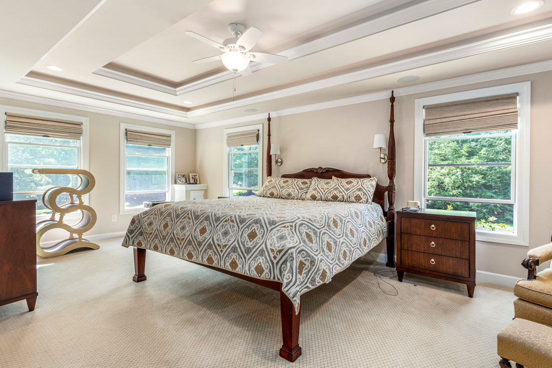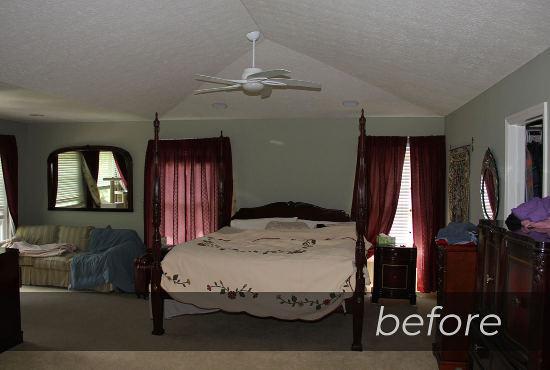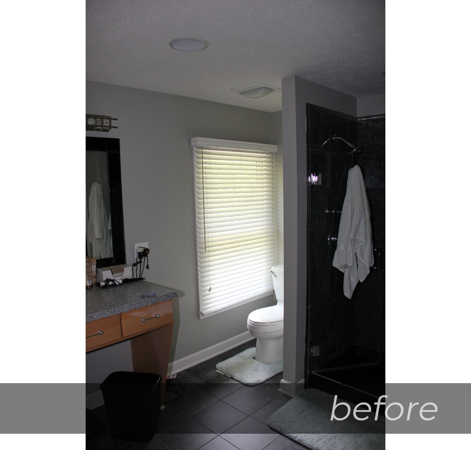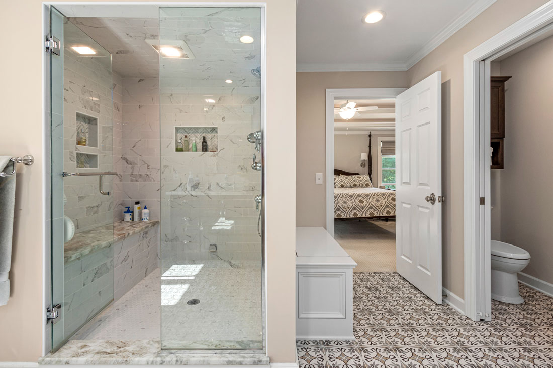Brittingham Lane
This 20-year old suburban home was ready for a whole house remodel – the owners, in fact, had even considered buying another home before they decided to update this one. But a few small additions, and a complete change of character on the inside made this a fresh new home ready for the next 20 years or more.
The biggest change was in the kitchen (see “before” shot below) which was enlarged, opened up, and connected to a new screened porch. On the left side of the photo above is a new casual dining area, with two walls of windows.
It often surprises me how inadequate mudrooms and laundry rooms are in newer homes – this one need more than just an aesthetic update, it needed a functional update. We moved and enlarged the laundry room (one of the small additions) and created a compact “drop zone” right by the garage door. Before and after shots below.
Much of the “dated” look of the house was in the foyer – painted steel pipes for railings really didn’t fit this house anyway. Those were replaced with stained railings and newels and painted balusters, much more in keeping with the traditional trim around the doors and windows.
The doorway on the right in the photo above was originally just a cased opening between the foyer and home offce – we installed a pair of glass pocket doors to close the office when needed, and designed custom bookcases in the office.
A new screened porch addition, just off the kitchen, creates an outdoor space with views of the wooded backyard, and connects to the existing patio.
The second-floor owner’s suite was given a big update, too. In the bedroom, the old knock-down ceiling – half flat and half vaulted – was replaced with a new tray ceiling that ties the room together.
The dark, poorly arranged bath was redone from the walls in. The toilet was moved into a private room and the shower was made into a luxury retreat, with multiple showerheads and a steam generator hidden inside a built in bench (just outside the shower to the right).
Photography: CA Robinson Photographic
Builder: Gorman Builders
Richard Taylor Architects is a custom Residential Architectural firm that specializes in the design of unique custom homes, remodeling, and addition projects.
In addition to compelling design, I provide services all the way through construction, helping you maintain control and organization, and bringing greater value to your project.
Contact me to schedule an initial consultation on your whole house remodel project.


