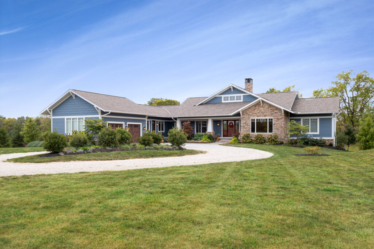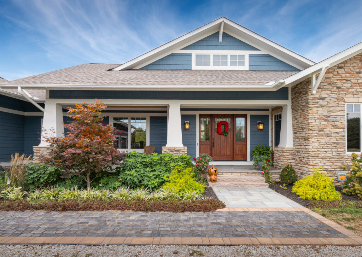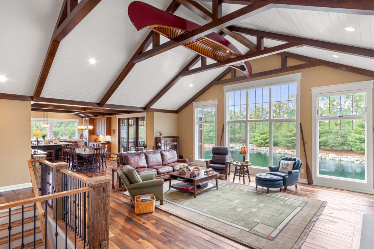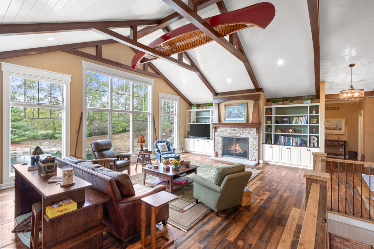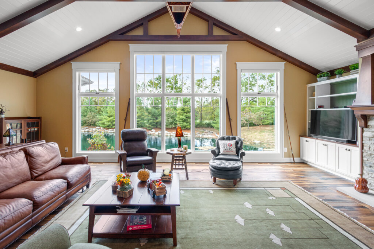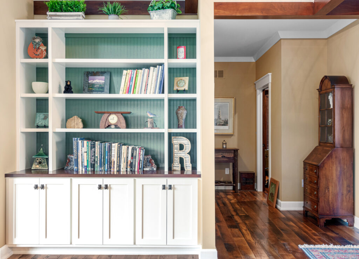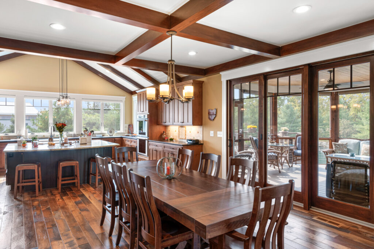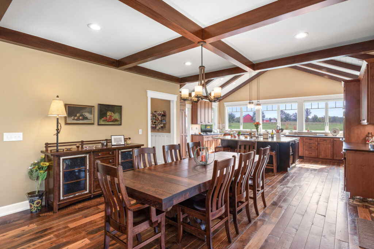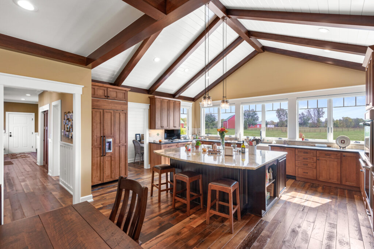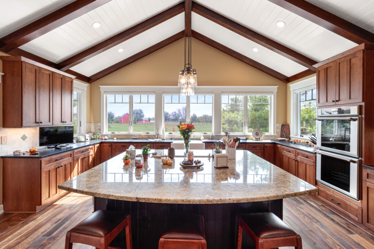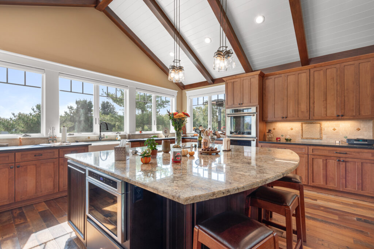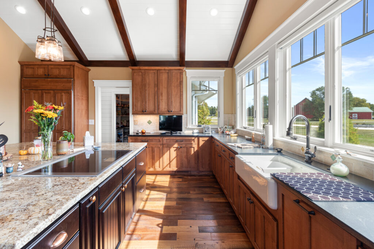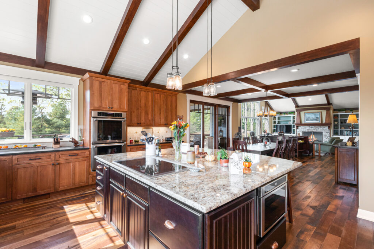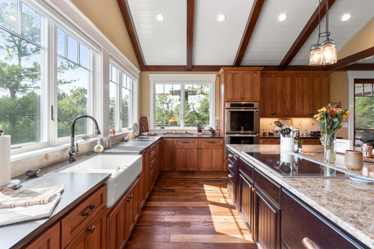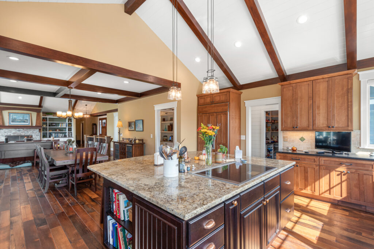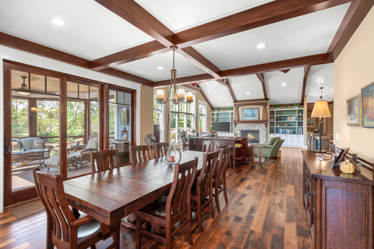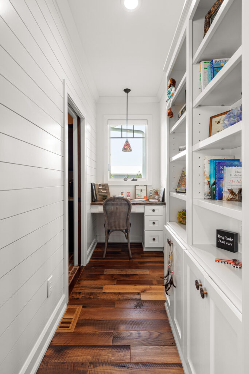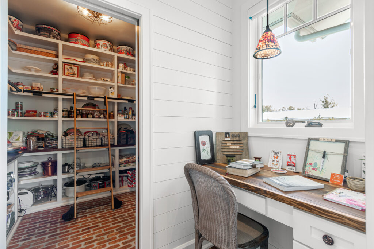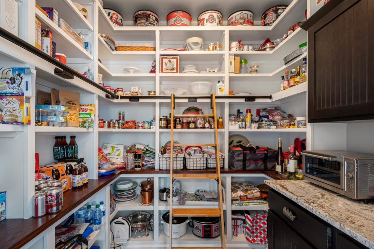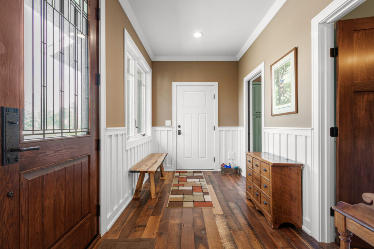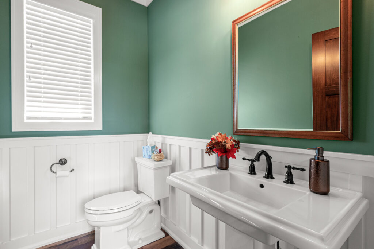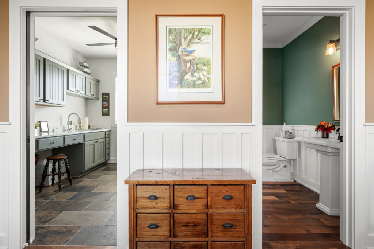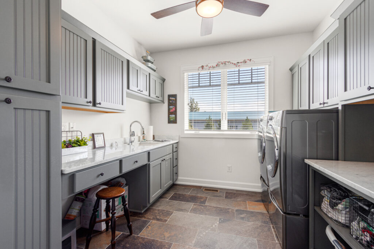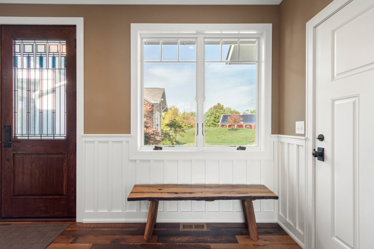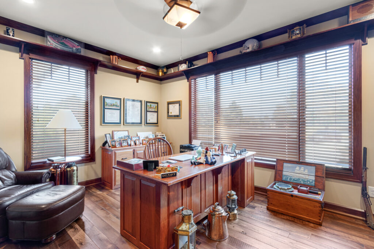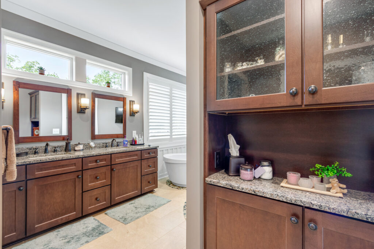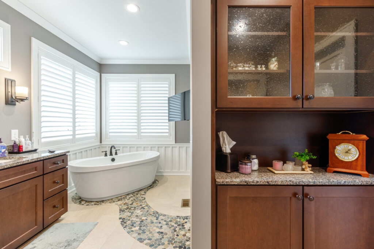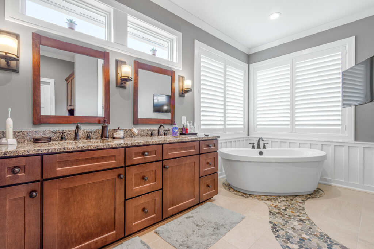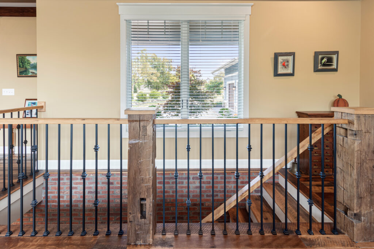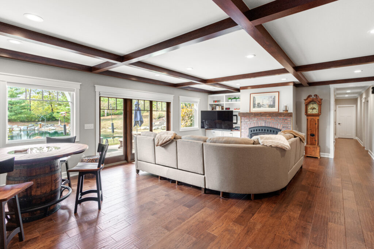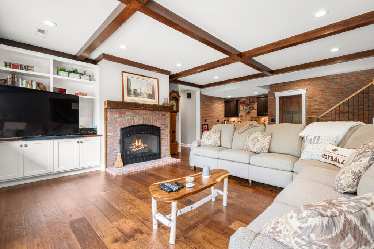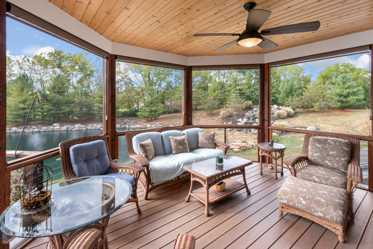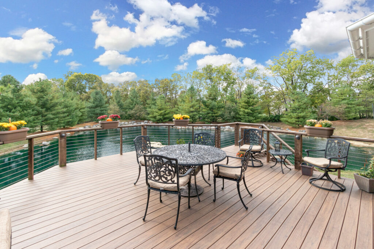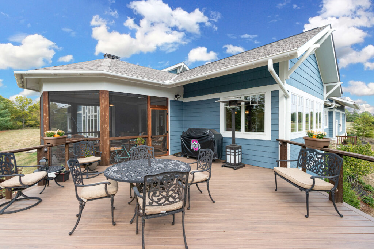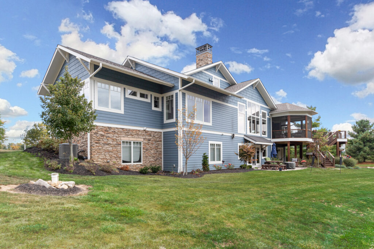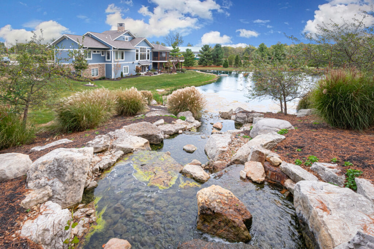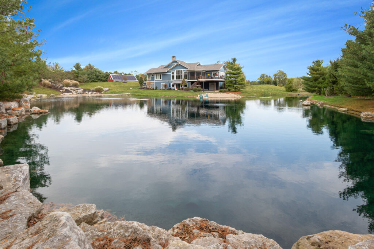Calhoun Road
Imagine you’re looking for land for a new home, and stumbling onto this property. The previous owner put in a lovely pond and waterfall, and planned to build here. Things didn’t work out for him though, and he eventually sold the land to my clients, who hired me to create this new Craftsman home design.
The pond and waterfall behind this home set the stage for the design – all the main rooms have views of the water, especially the family room in the center of the house.
The antique canoe displayed up in the family room trusses was a feature we talked about from day one.
My clients asked for large, open spaces for entertaining large groups. The family room, dining room, and kitchen flow together from one end of the house to the other. Changes in ceiling heights and shapes, however, keep it from feeling overly big.
Morning sunlight pours into the kitchen through a whole wall of windows. There aren’t many upper cabinets in this design, but we made up for lost storage space with a big walk-in pantry.
The walk-in pantry is just off the kitchen, accessed through a small home management center. A window above the desk brightens the space.
The house and garage are connected by a back hall that opens to a half bath and laundry room.
Light’s important in the master bath, too. The view from the windows behind the tub is of the pond and waterfall.
Views of the back show how spectacular the site is, and how well the design of this house takes advantage of it.
Builder: Gorman Builders
Photography: C. A. Robinson Photographic
Richard Taylor Architects is a Custom Residential Architectural firm that specializes in the design of unique custom homes, remodeling, and room addition projects.
In addition to compelling design, I provide services all the way through construction, helping you maintain control and organization, and bringing greater value to your project.
Contact me to schedule an initial consultation on your new custom Craftsman home design project.


