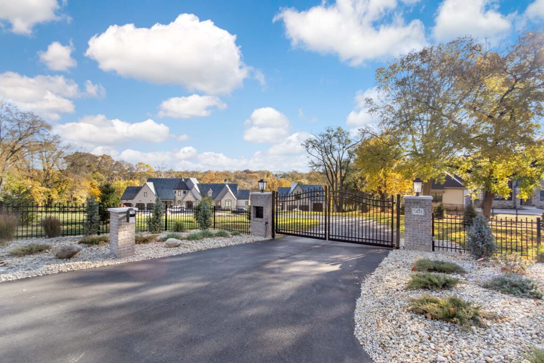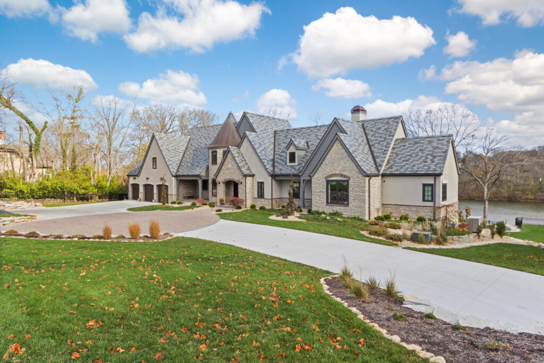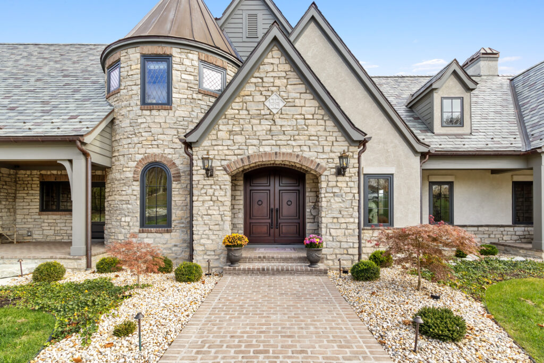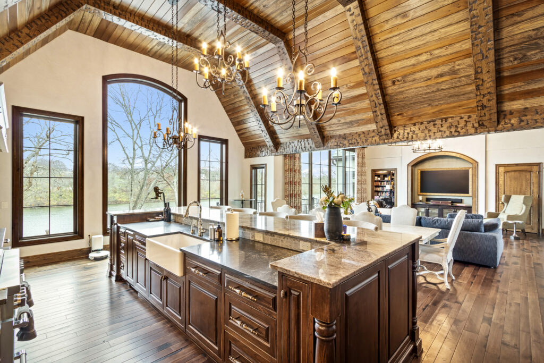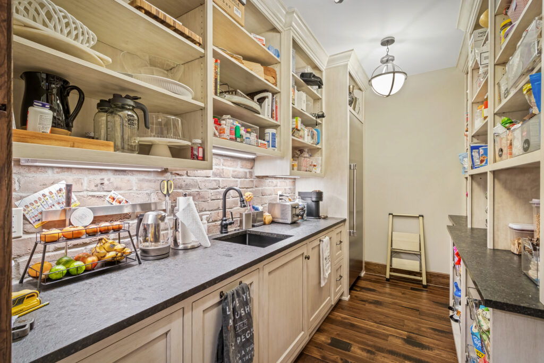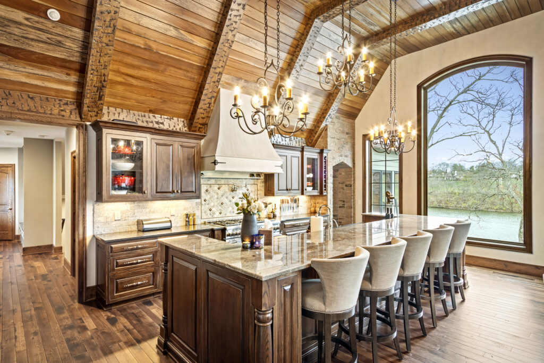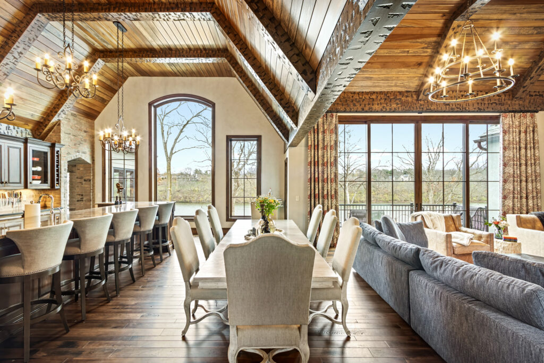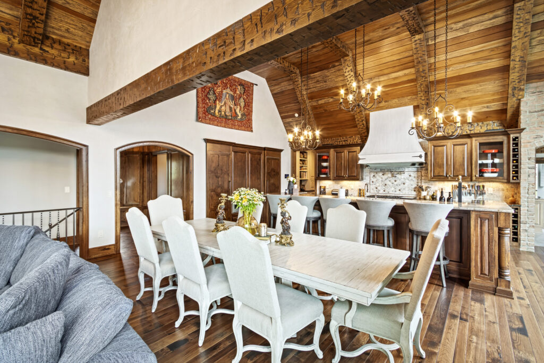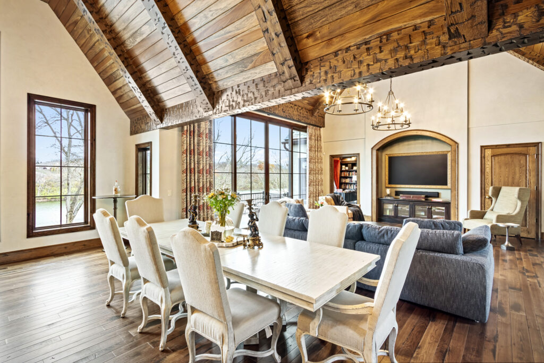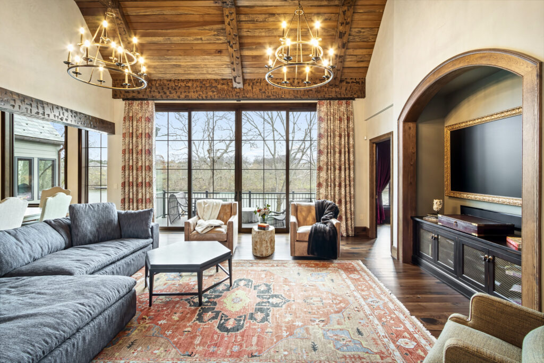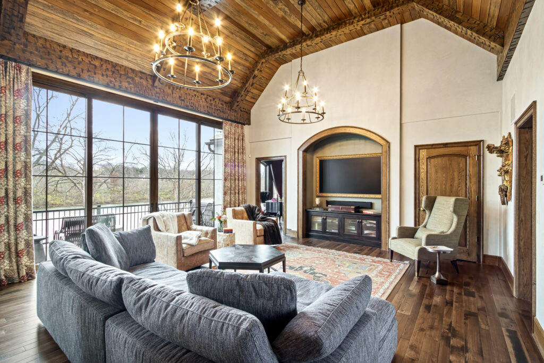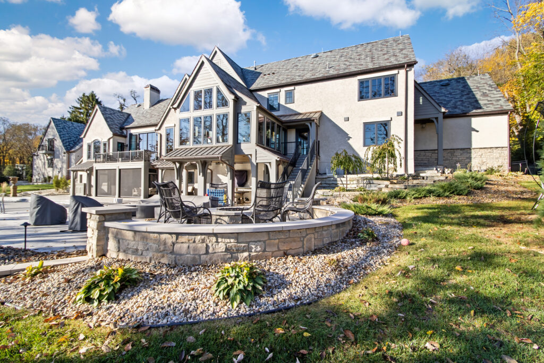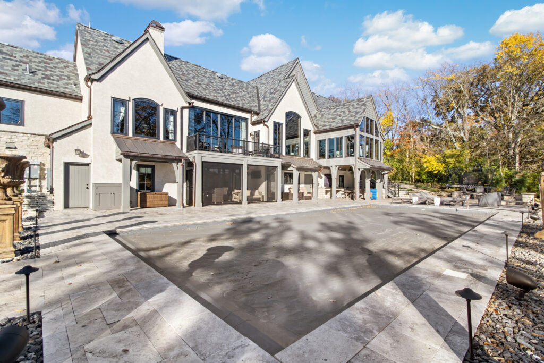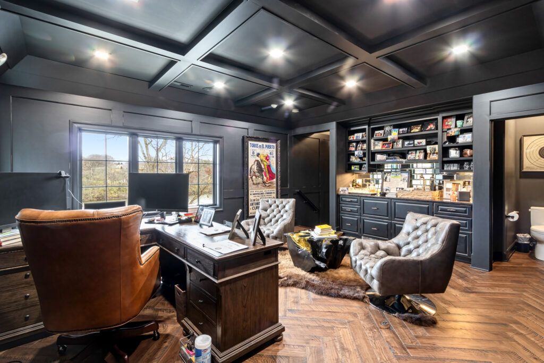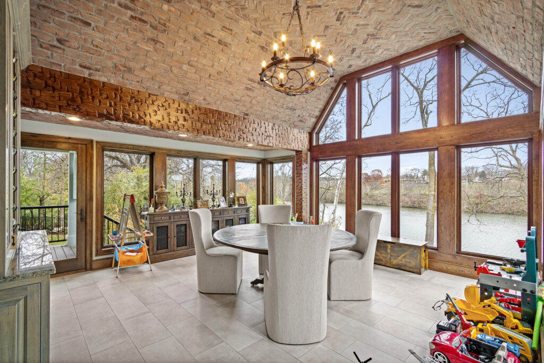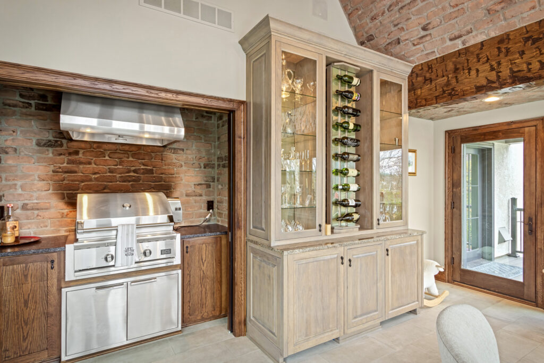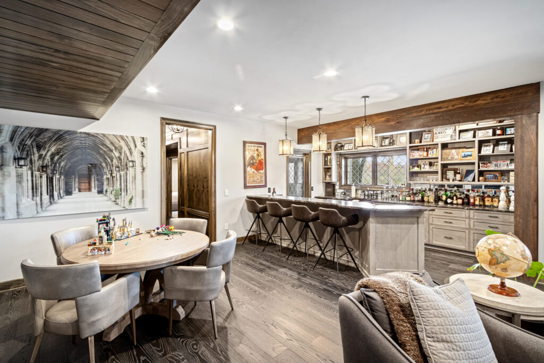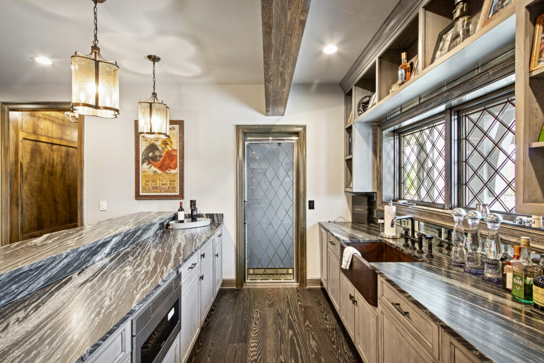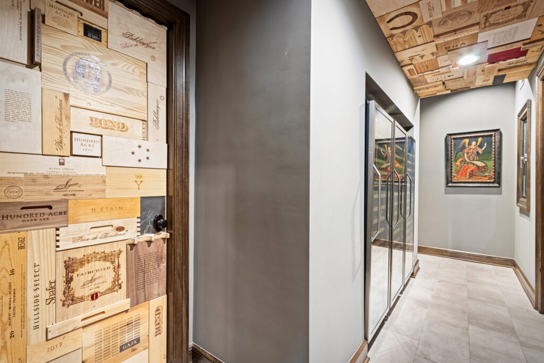Dublin Road
This new luxury riverfront home sits on a deep, sloping property, set back from the road. The main house is flanked by a detached garage with living space above. The home is designed in the Tudor Revival style, a somewhat rare but highly flexible style known for assymetry, steep roofs, and dramatic interior spaces.
The centerpiece of the home is the dramatic kitchen with its soaring ceiling, elaborate finishes, and a 20′ tall arched window with floor-to-ceiling views of the river beyond.
Tucked behind the kitchen is a large walk-in butler’s pantry.
A large dining table spans the space between kitchen and family room.
Another high, vaulted ceiling covers the family room, where a large glass wall slides open onto a deck.
The backyard features a pool, covered outdoor kitchen and dining area, and a screened patio.
Above the garage is a very secluded home office with a private bathroom, kitchenette, and a hidden media room.
The sunroom (below), just off the kitchen, is a flexible space for entertaining, watching the river below, or just keeping tabs on the kids and their toys! A hidden grille allows outdoor cooking without going outside.
The finished lower level is set up for family and guests to enjoy while they’re using the adjacent pool. It includes a full-sized bar, walk-in cooler, game table, home gym, TV area and wine cellar.
Builder: Corinthian Fine Homes
Photography: CA Robinson Photographic
Richard Taylor Architects is a custom Residential Architectural firm that specializes in the design of unique custom homes, remodeling, and addition projects.
In addition to compelling design, I provide services all the way through construction, helping you maintain control and organization, and bringing greater value to your project.
Contact me to schedule an initial consultation on your custom home project.


