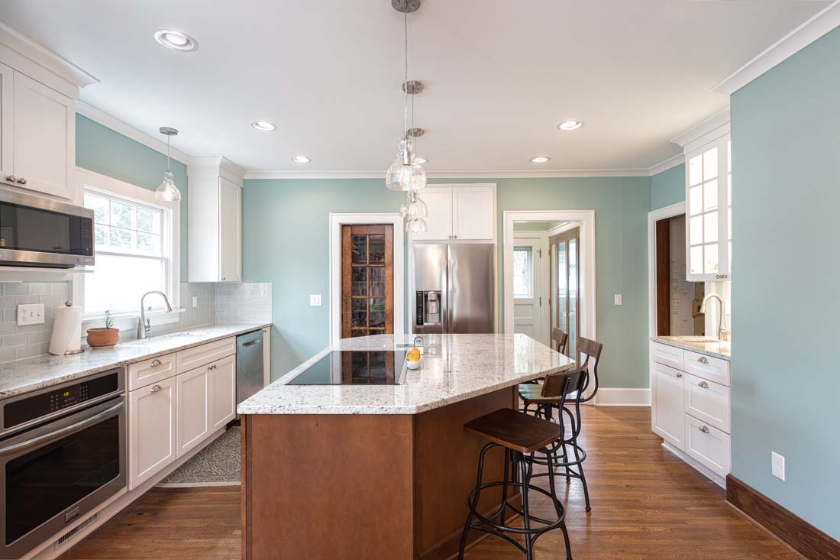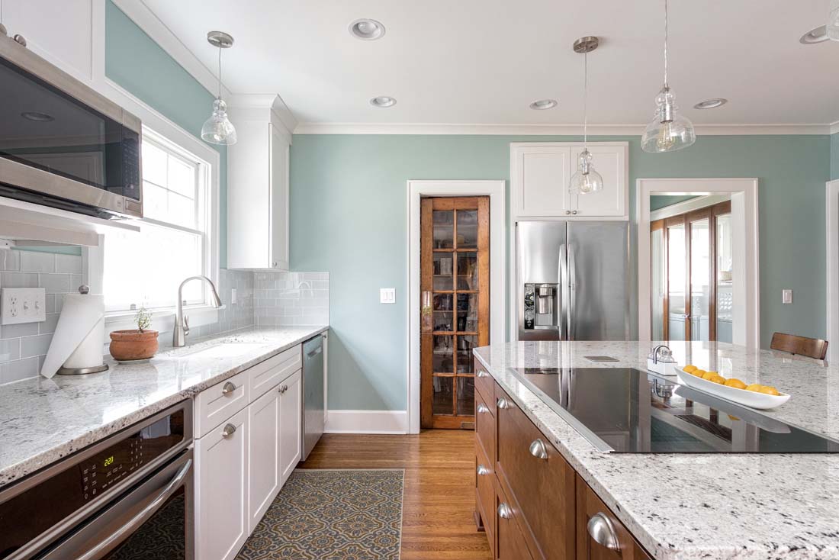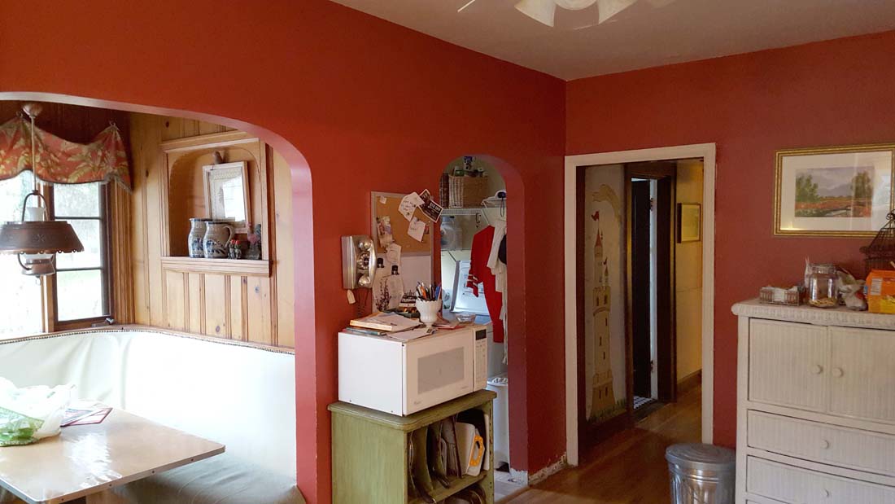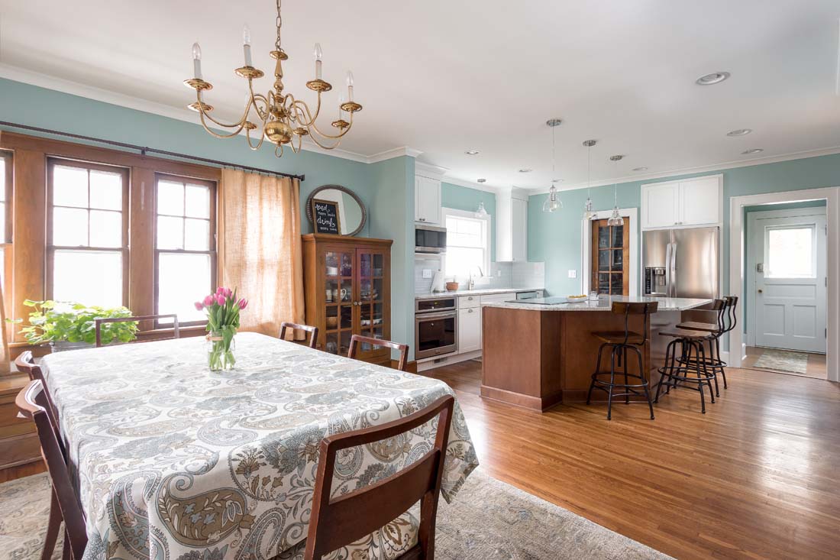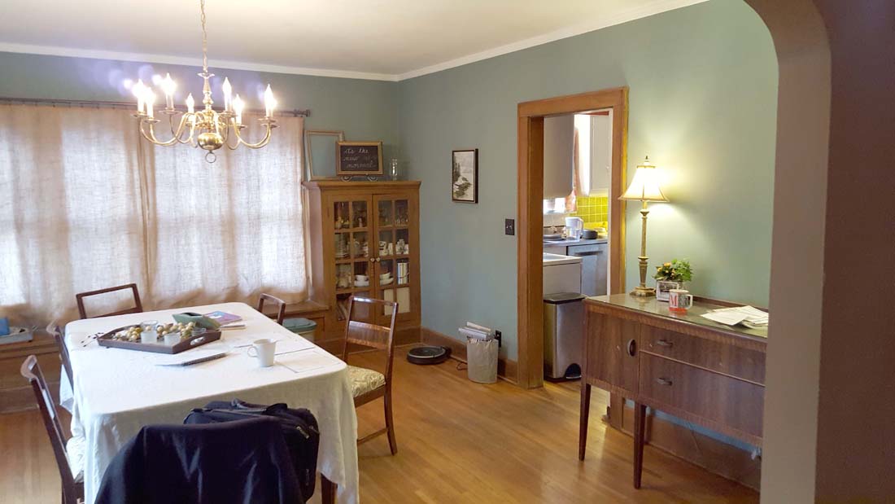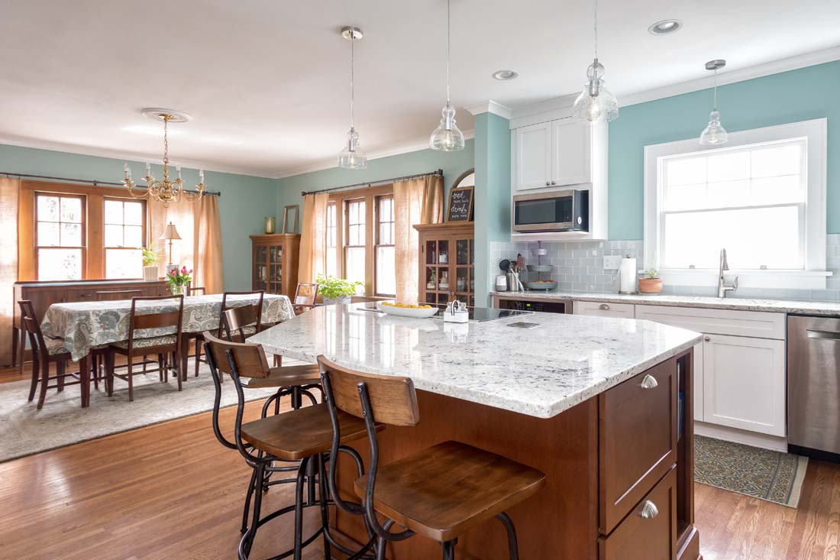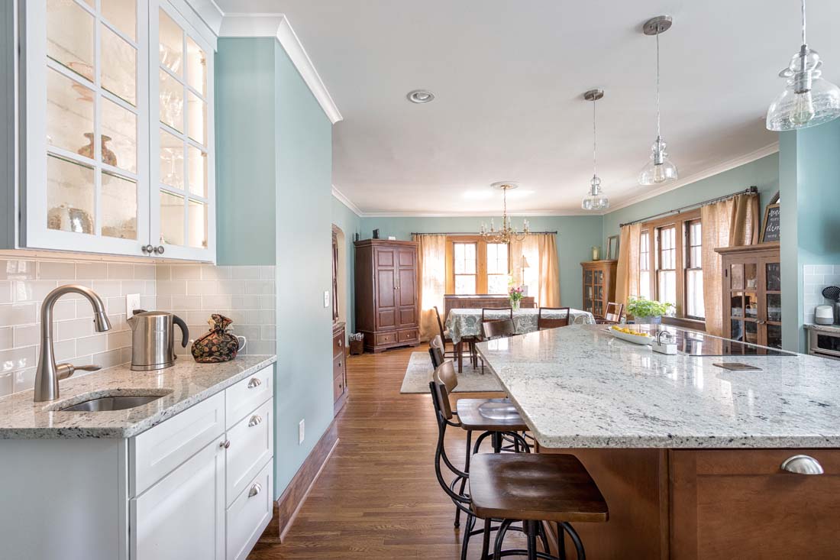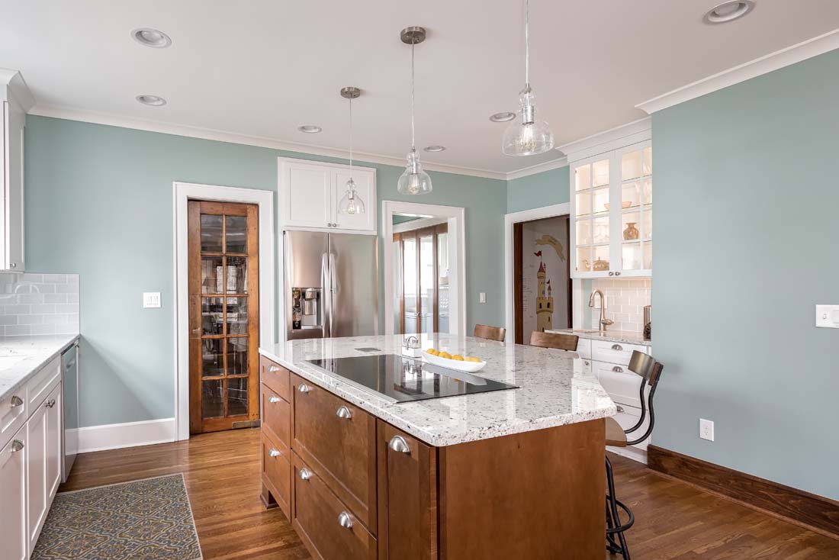West Beechwold Road
This beautiful 1940 Colonial Revival home in Columbus’ Old Beechwold neighborhood was loaded with charm and character in just about every room. This historic house kitchen remodeling turned out great.
Like most homes built in the first half of the 20th century, the kitchen in this house was isolated from the dining and living spaces.
The family wanted to update and open the kitchen, making room for two cooks, improving storage opportunities, and allowing the family to use the dining room as their casual eating area.
Here’s the kitchen before the remodel, roughly the same view as the two “after” shots above. The arched inglenook became the new pantry and built-in refrigerator nook, and the smaller arched opening to the right remained as the passage to the laundry room, mudroom, and back door.
The new openness between the dining room and new kitchen was the fresh air this house needed. Even on an overcast March afternoon, light pours into this family-friendly area. To the right you can see the door leading out to the back porch.
Compare this “before” view to the shot above – the only opening between the dining room and kitchen was the doorway in the middle of the dining room wall.
Looking back from the kitchen into the dining room, the same refreshing openness is clear.
One of my favorite parts of this new kitchen is the tea station to the right – including a bar sink, electric tea pot, and cabinets for tea cups.
Finally, here’s the outside of this lovely home!
Contractor: MB Construction
Interior Photography: CA Robinson Photographic
Richard Taylor Architects is a Custom Residential Architectural firm that specializes in the design of unique custom homes, remodeling, and addition projects.
In addition to compelling design, I provide services all the way through construction, helping you maintain control and organization, and bringing greater value to your project.
Contact me to schedule an initial consultation on your historic house kitchen remodeling project.


