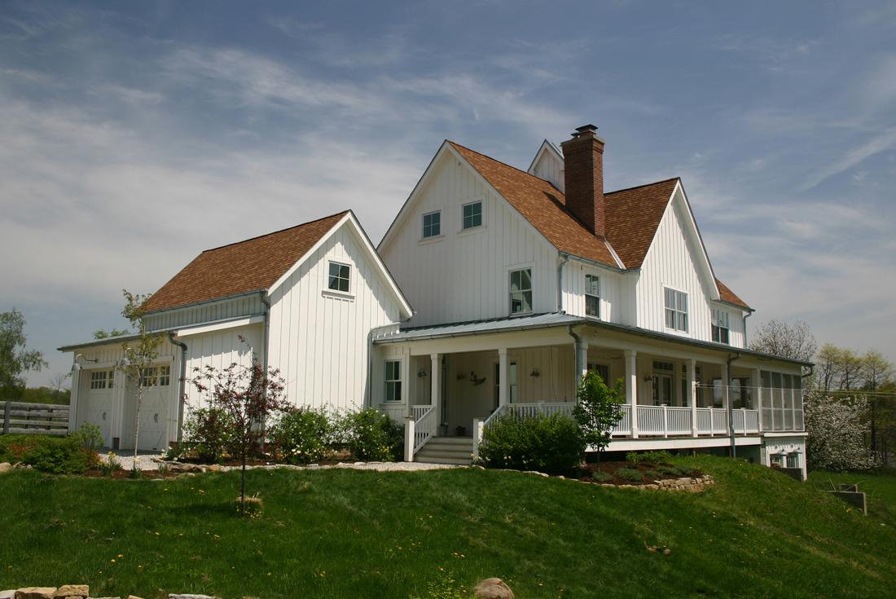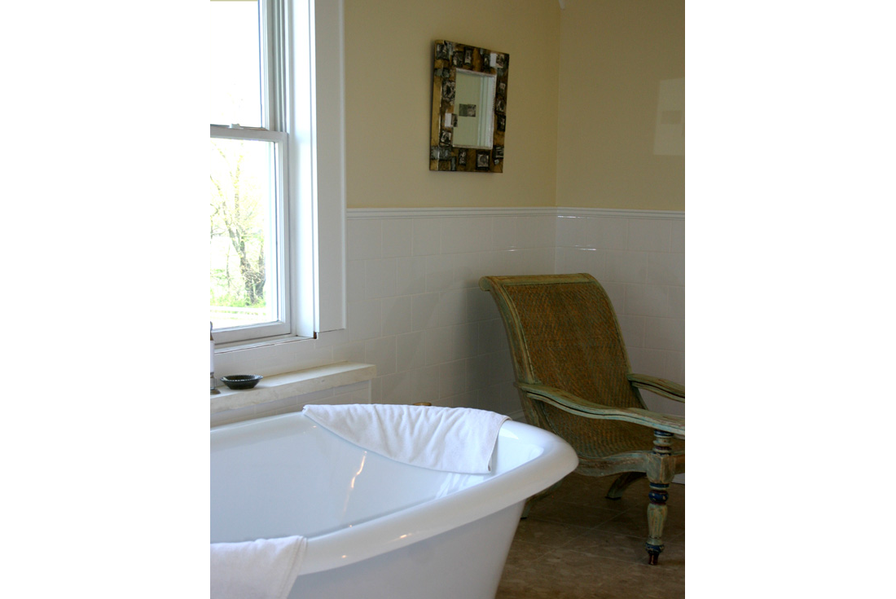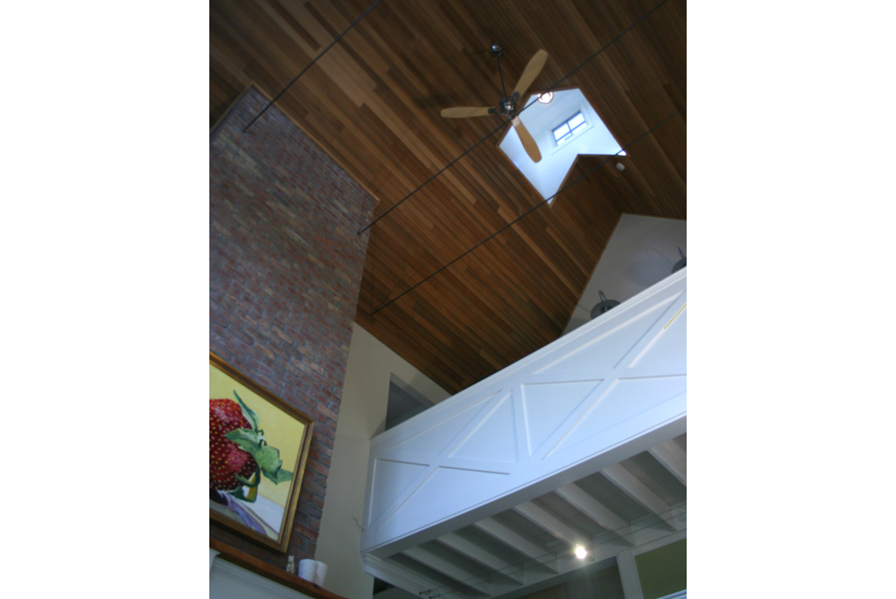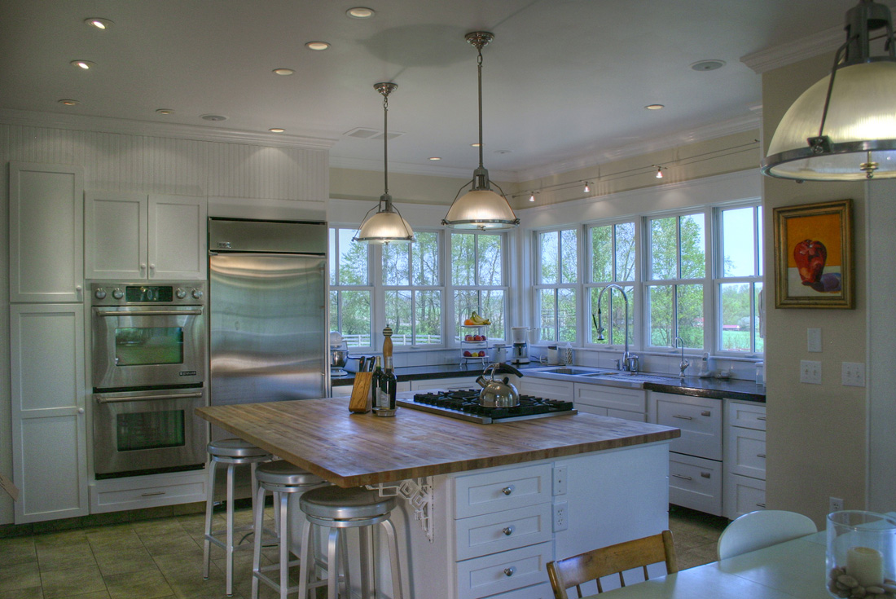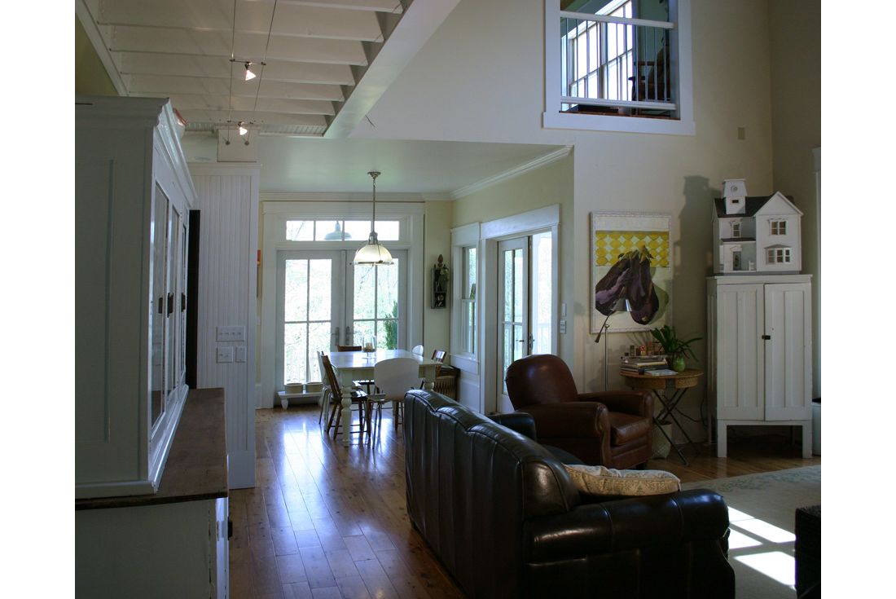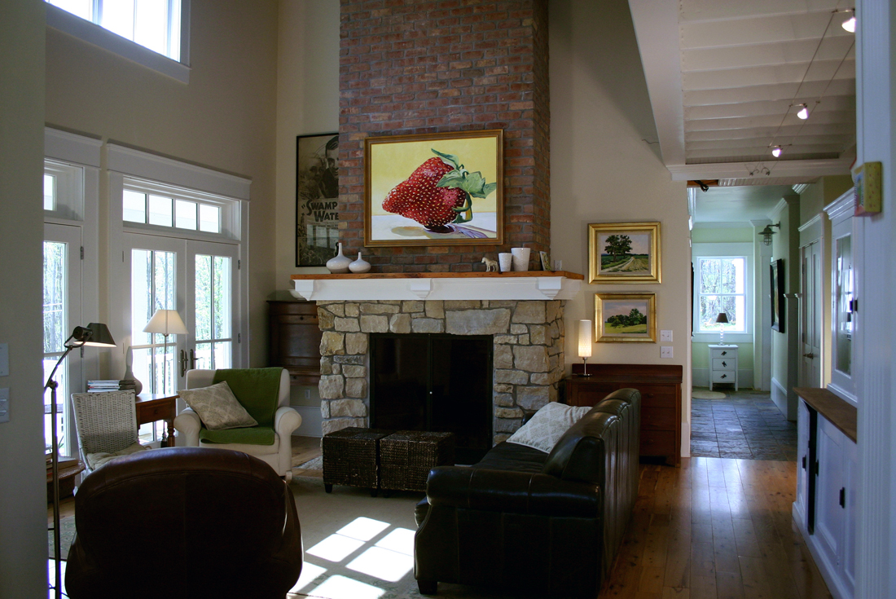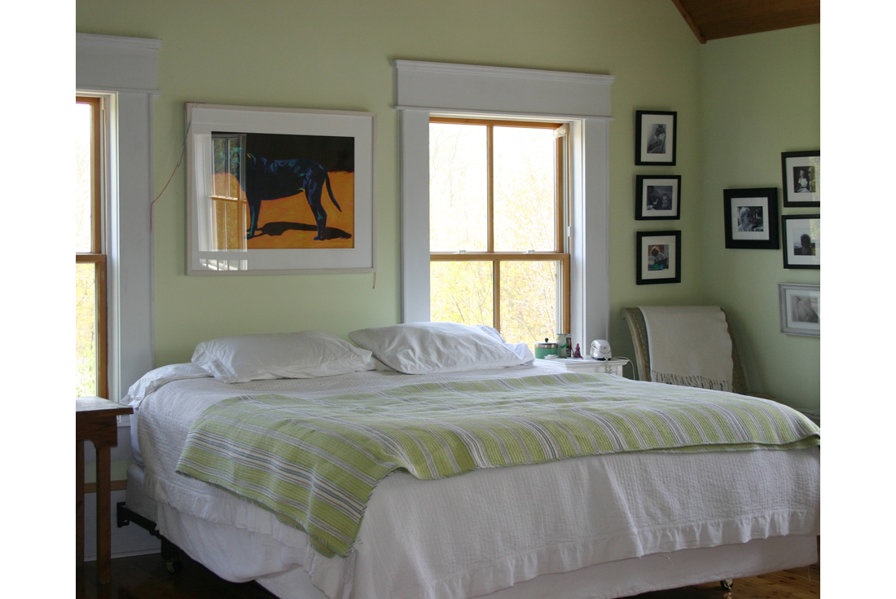Corner Road
The design of this white board and batten farmhouse look grew organically as the program for the house progressed. The style is attractive and charming, and is made of simple forms that are easy to build. Views determined the positioning and adjacency of the major spaces in the house during the predesign stage, even before the design work began.
We love the simple forms of this classic farmhouse – nothing fancy inside or out. Some of the more interesting aspects of the design include an “away room”, tucked behind the stairway, and a shared family bath on the second floor.
In the center of the home we raised the ceiling all the way to the roof, and designed an open cupola that helps vent hot air in the summer. Steel ties rods span the vault and hold the roof structure in place.
But it’s really the kitchen that’s the best part of this home. Occupying the northeast corner of the white board and batten farmhouse, it’s seven large windows were placed to capture a view of a peaceful valley. The large butcher-block island in the middle is a food-prep surface, homework table, and overall center of family life.
Almost every room in the open interior does “double duty” for the family, keeping costs down and creating an open, comfortable flow.
Richard Taylor Architects is a Custom Residential Architectural firm that specializes in the design of unique custom homes, remodeling, and addition projects.
In addition to compelling design, I provide services all the way through construction, helping you maintain control and organization, and bringing greater value to your project.
Contact me to schedule an initial consultation on your white board and batten farmhouse project.


