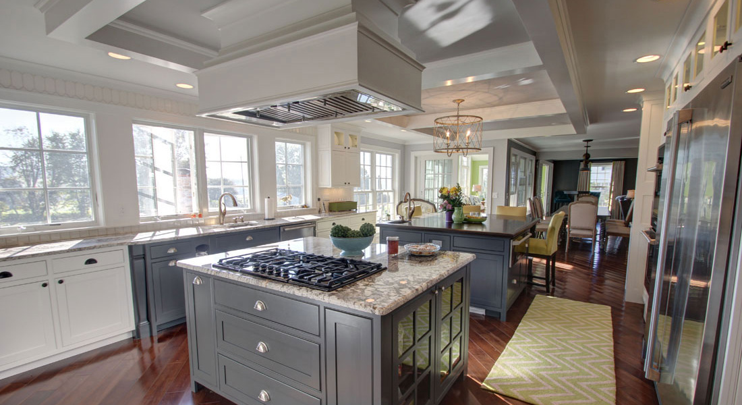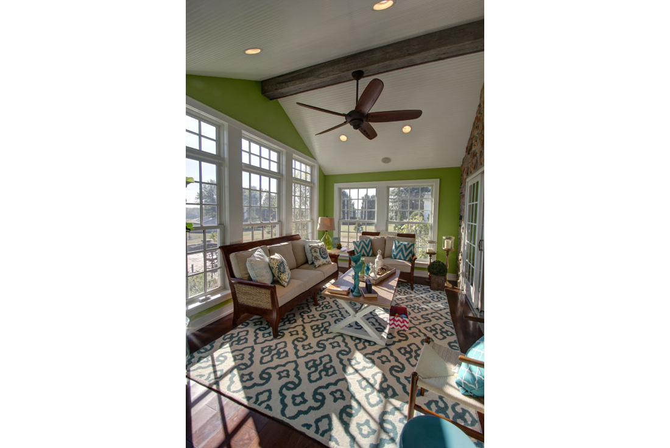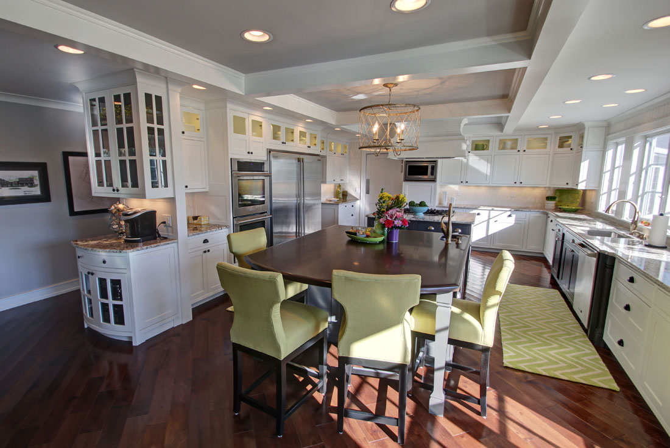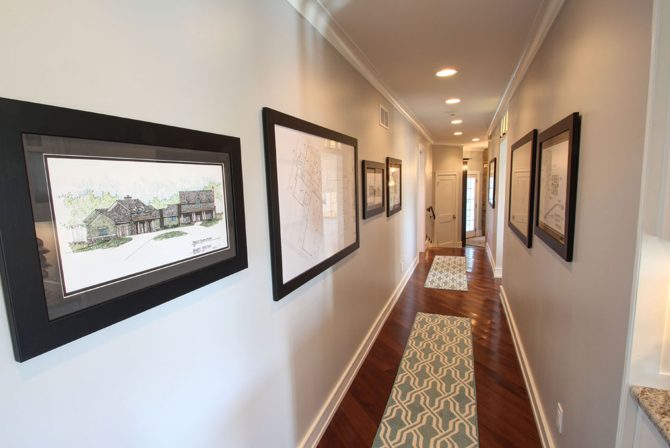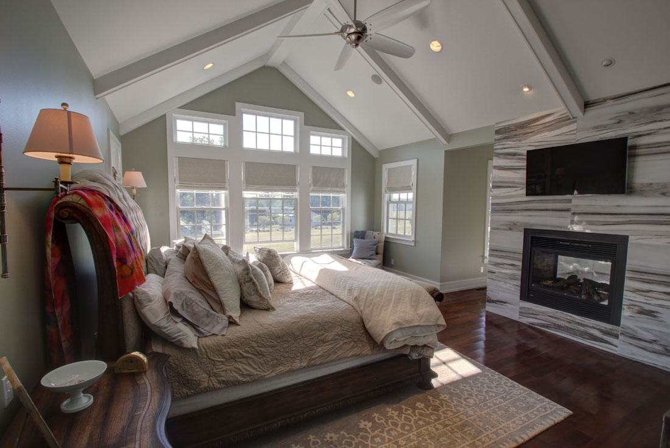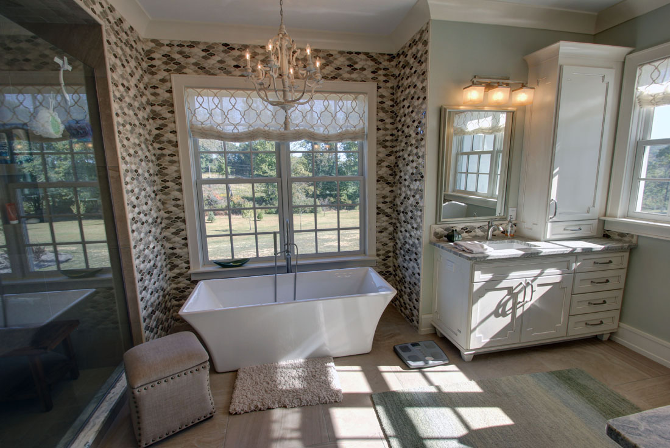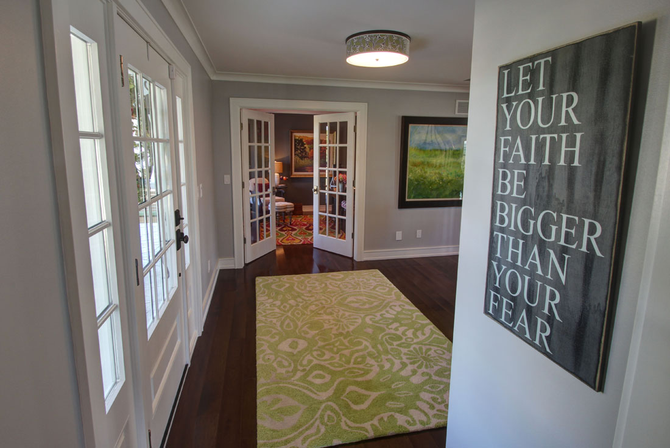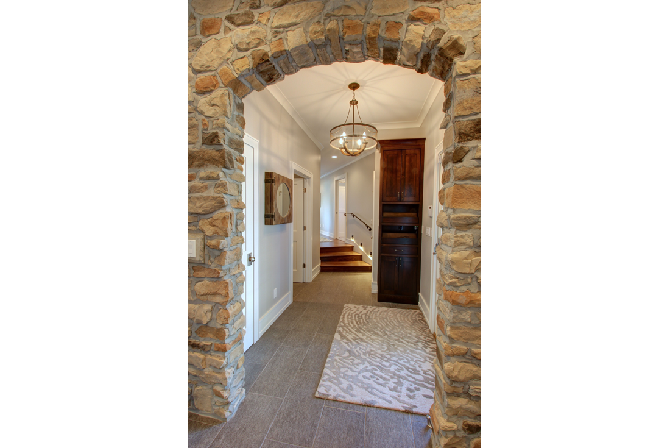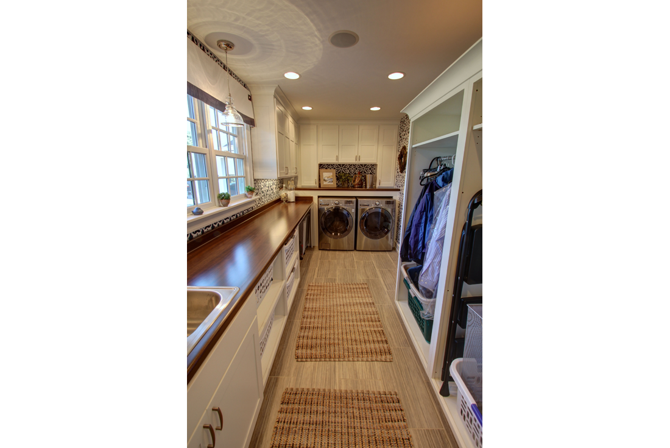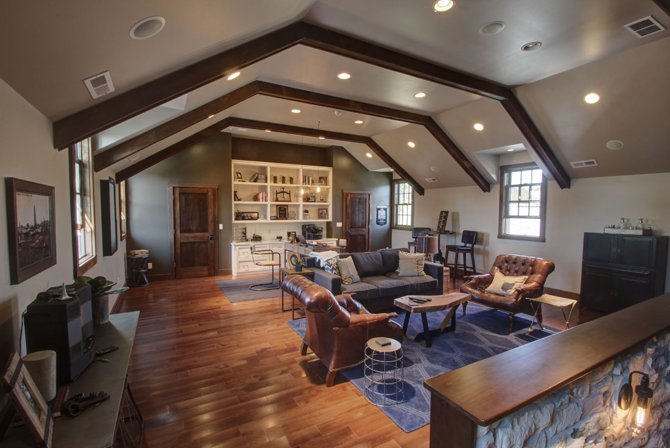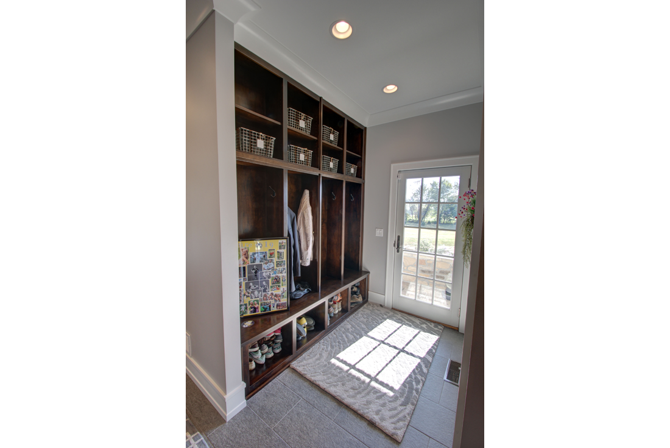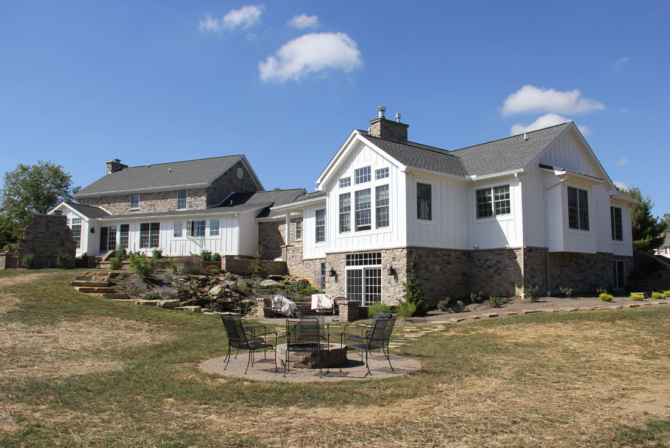Farmhouse Makeover
This farmhouse remodeling and addition is a project I’ve been looking forward to sharing since the day construction began. A family with a modest farmhouse in eastern Ohio wanted a new home with open spaces and room for visiting family and guests – and decided that rebuilding the home they’re in was the best way to achieve that.
One addition opened up the kitchen and added a bright, colorful sunroom; a second addition created a new master suite, garage, home office, and recreation room.
The expanded kitchen is all glass on one wall. Two islands separate cooking and serving, and opening walls in the existing house creates a view from one end of the house to the other. Obviously, the kitchen’s changed…a lot. The new kitchen is in the same place but is much wider, much more open, and much more bright and cheery.
And that’s just the beginning of all that was done to transform this family home.
Thanks to the builder, Rick Wilson Construction of Frazeysburg, Ohio and the interior designer, Crimson Design Group of Columbus, Ohio for their excellent work on this project.
We’re thrilled to have had the opportunity work in this booming part of Ohio, near the counties of Guernsey, Belmont, and Monroe, and Noble, and the cities of Cadiz, Zanesville, Cambridge, and Wheeling, West Virginia, where my Dad’s side of the family is from.
Richard Taylor Architects is a Custom Residential Architectural firm that specializes in the design of unique custom homes, remodeling, and addition projects.
In addition to compelling design, I provide services all the way through construction, helping you maintain control and organization, and bringing greater value to your project.
Contact me to schedule an initial consultation on your farmhouse remodeling and addition project.


