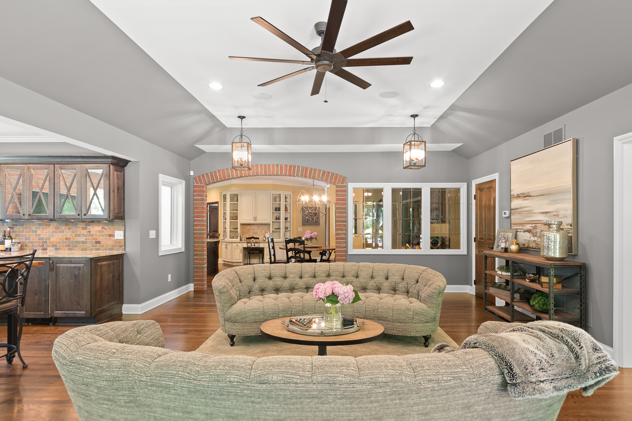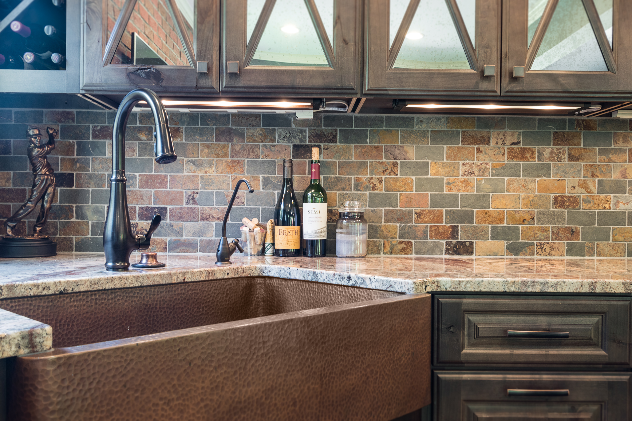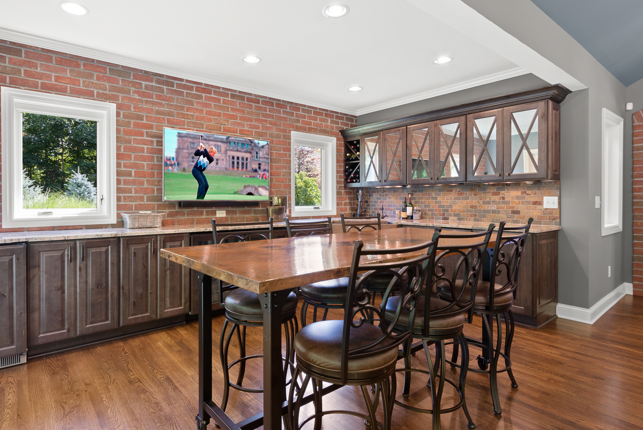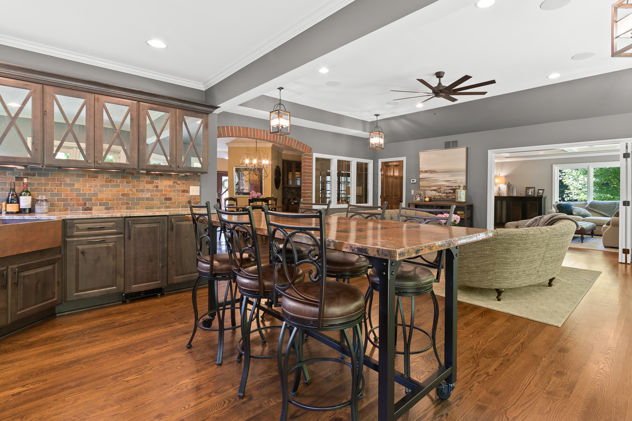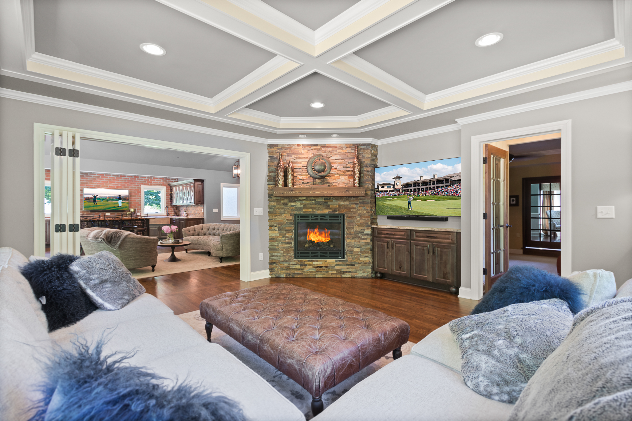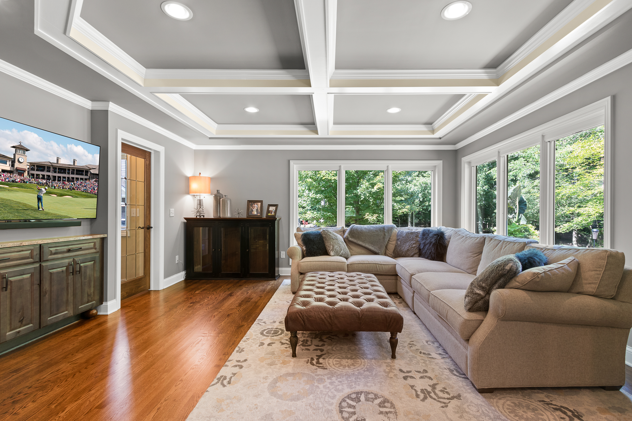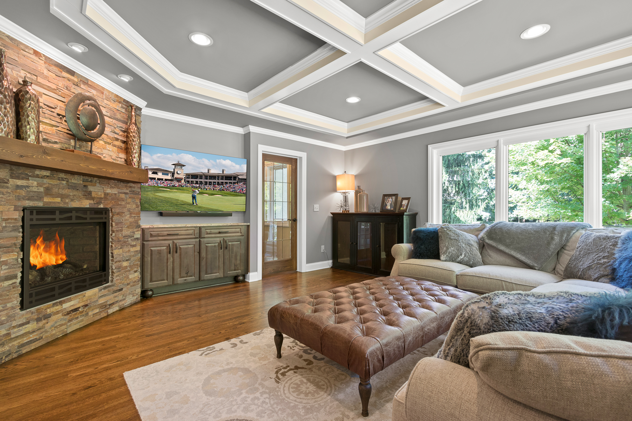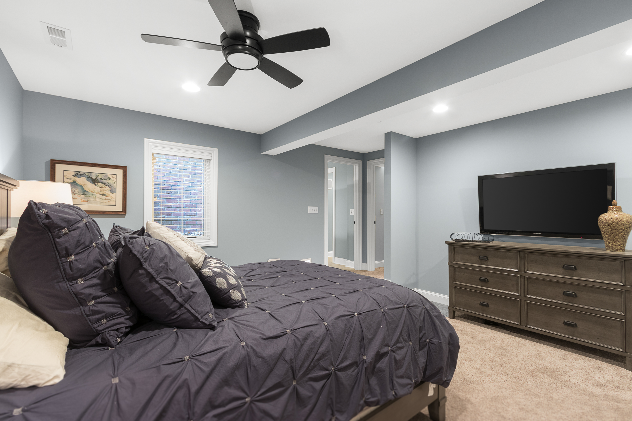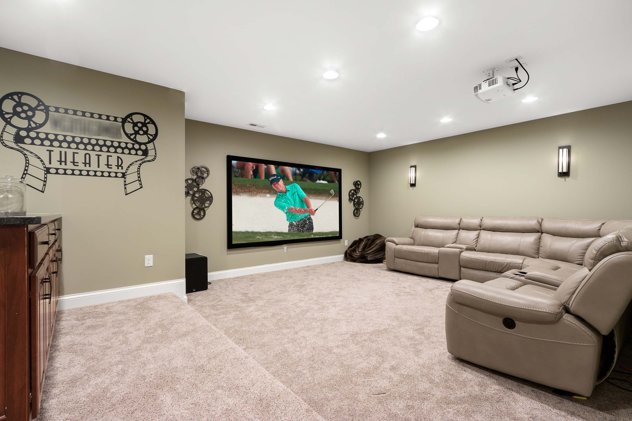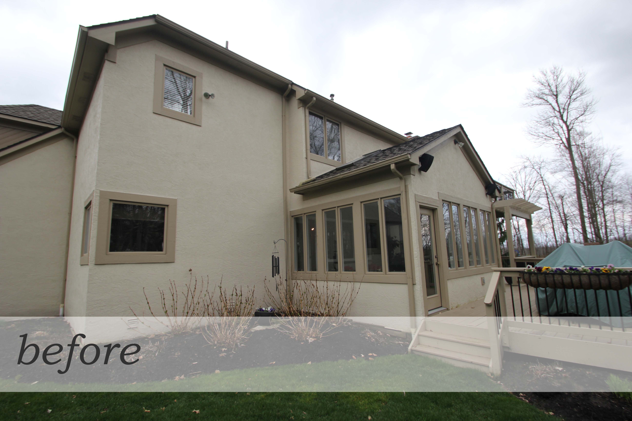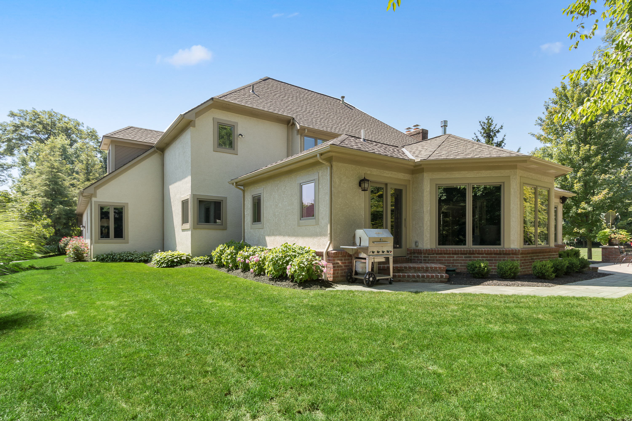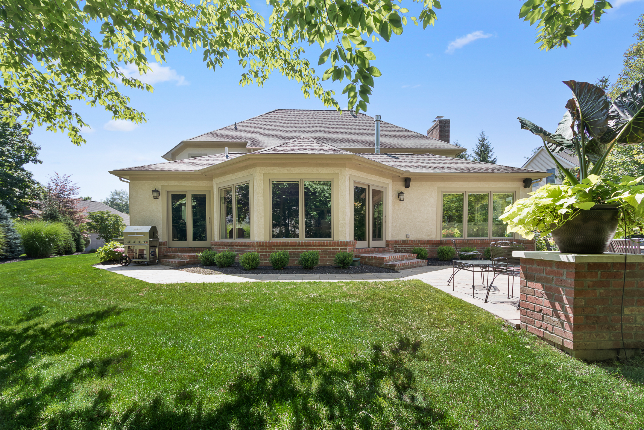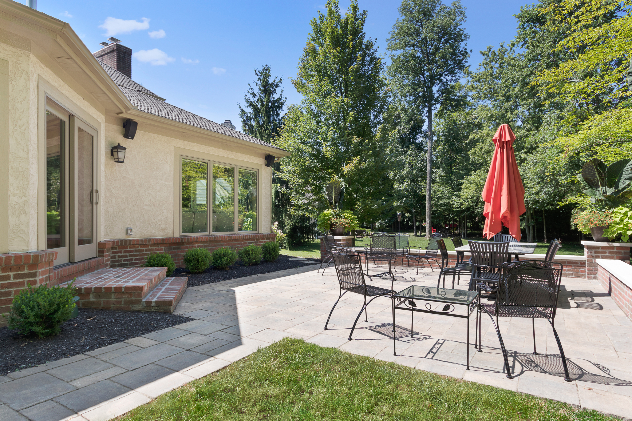Crossgate Court
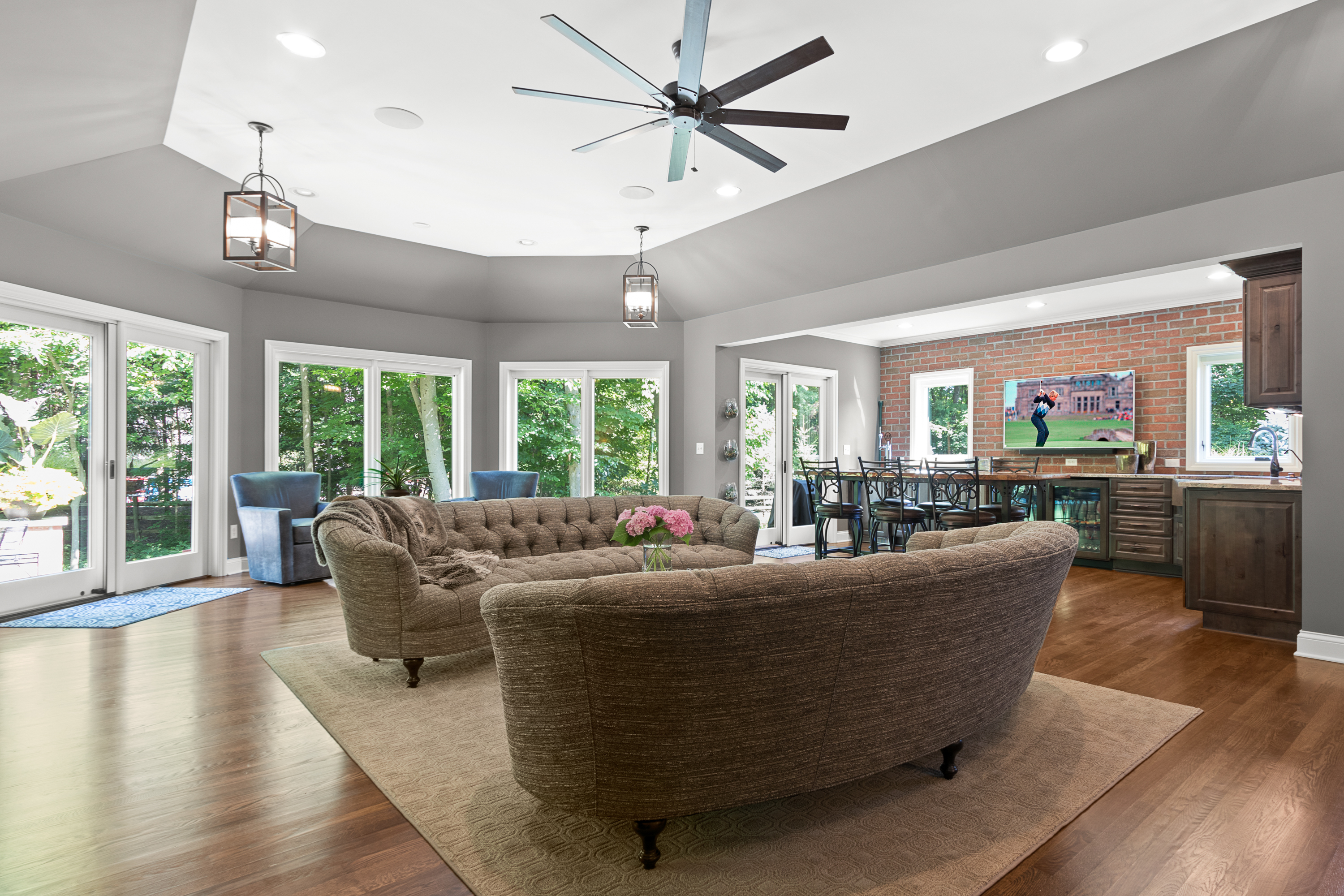 The existing sunroom attached to the rear of this suburban home wasn’t getting the job done for this busy family. The windows needed to be replaced; it was a step down from the other living areas; it was closed off from the rest of the house; but mostly, it was way too small.
The existing sunroom attached to the rear of this suburban home wasn’t getting the job done for this busy family. The windows needed to be replaced; it was a step down from the other living areas; it was closed off from the rest of the house; but mostly, it was way too small.
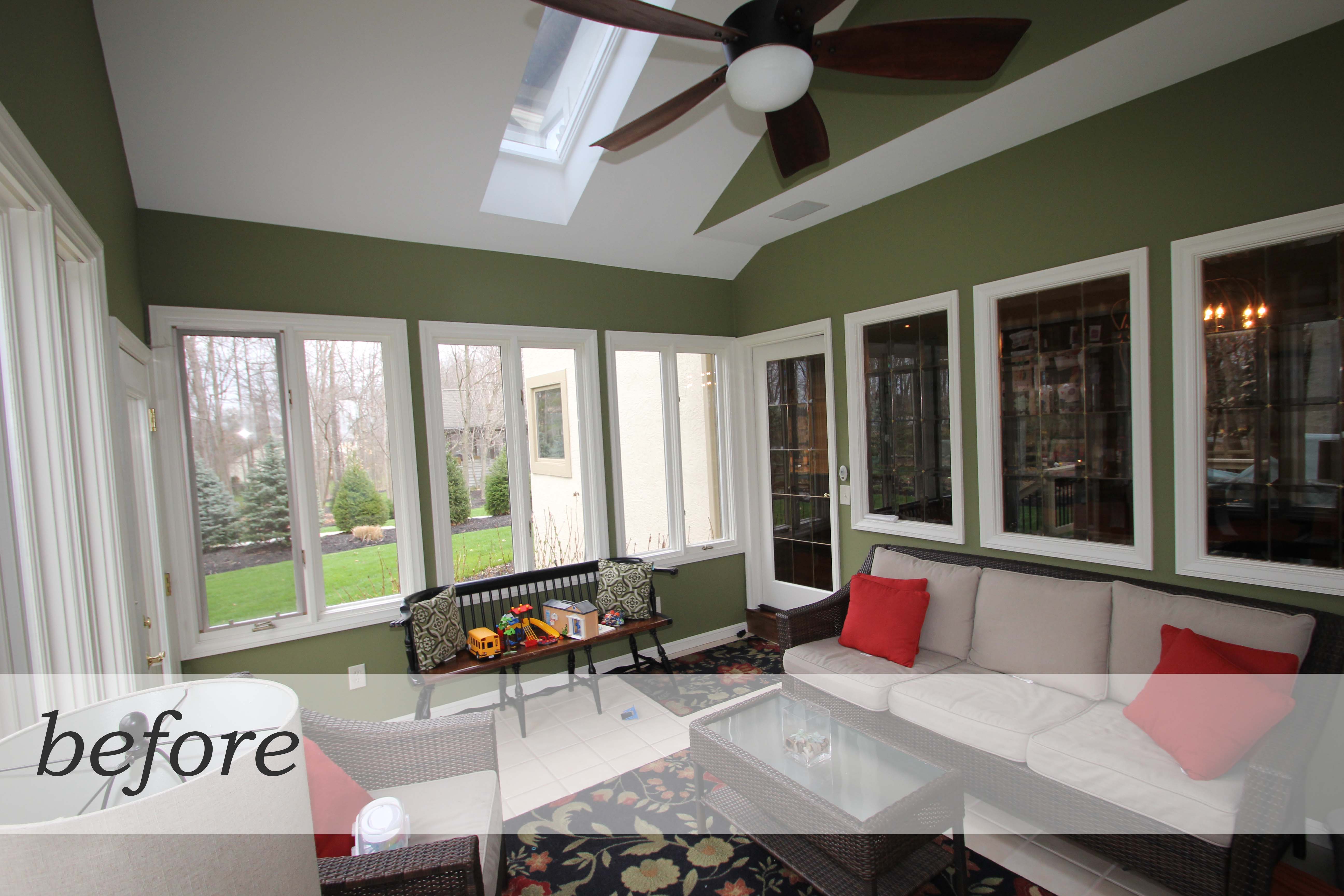 What the family really wanted was a large room for entertaining; a full-sized bar; a separate “movie room” where the kids could chill while the parents talked; a new guest suite; and a much better outdoor living space.
What the family really wanted was a large room for entertaining; a full-sized bar; a separate “movie room” where the kids could chill while the parents talked; a new guest suite; and a much better outdoor living space.
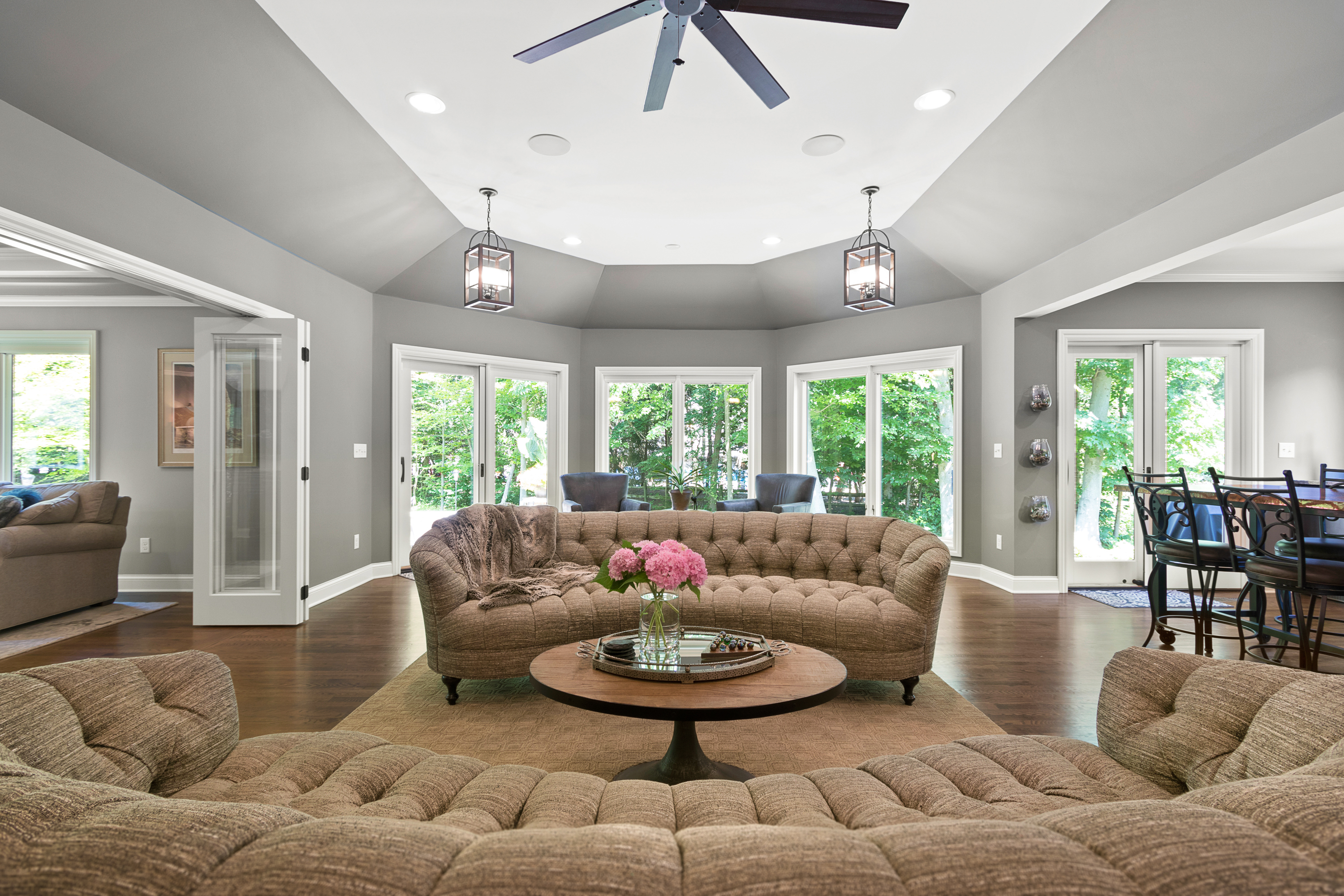 All of that was designed into this new one-story addition that replaced the aging sunroom. The view above is looking in the new main living area from the existing kitchen. Below is the view from the room back into the existing house – the three cut-glass windows were reused and the brick arch was added to open the new addition to the existing house.
All of that was designed into this new one-story addition that replaced the aging sunroom. The view above is looking in the new main living area from the existing kitchen. Below is the view from the room back into the existing house – the three cut-glass windows were reused and the brick arch was added to open the new addition to the existing house.
The owner’s business is restaurant equipment, so a first-class bar was near the top of the wish list. The view above looks into the bar from the family room; the view below looks out from the bar to the rest of the new addition.
At the right side of the photo above, folding glass doors separate the family room from the movie room – opened for great flow and large groups, closed for acoustic privacy.
The movie room has it’s own fireplace and a “back door” that connects to the existing home. The coffered ceiling adds a lot of interest to the room and with the folding doors open, the views go all the way across the length of the addition.
But when it’s not movie time, the room is wide open to views of the outdoors.
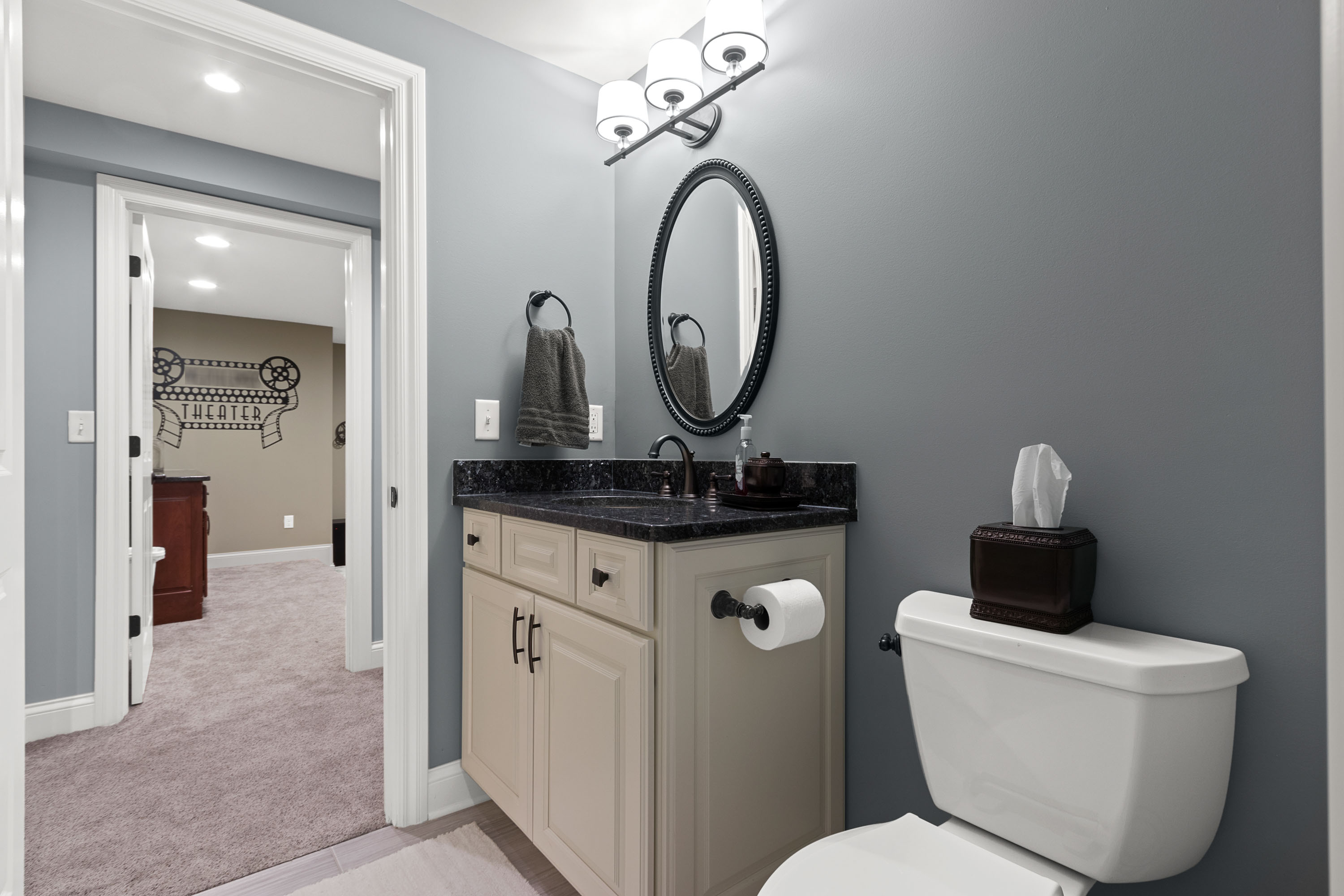 There’s a full basement under the new addition, with a cozy guest suite, a media room, and a bath that serves both.
There’s a full basement under the new addition, with a cozy guest suite, a media room, and a bath that serves both.
Outside, the back of the house changed dramatically. Above is the “before” photo with the old sunroom; below are several views of the new addition and patio.
Photography: CA Robinson Photographic
Builder: Fry Contracting, Inc.
Richard Taylor Architects is a custom Residential Architectural firm that specializes in the design of unique custom homes, remodeling, and addition projects.
In addition to compelling design, I provide services all the way through construction, helping you maintain control and organization, and bringing greater value to your project.
Contact me to schedule an initial consultation on your family room and bar addition project.


