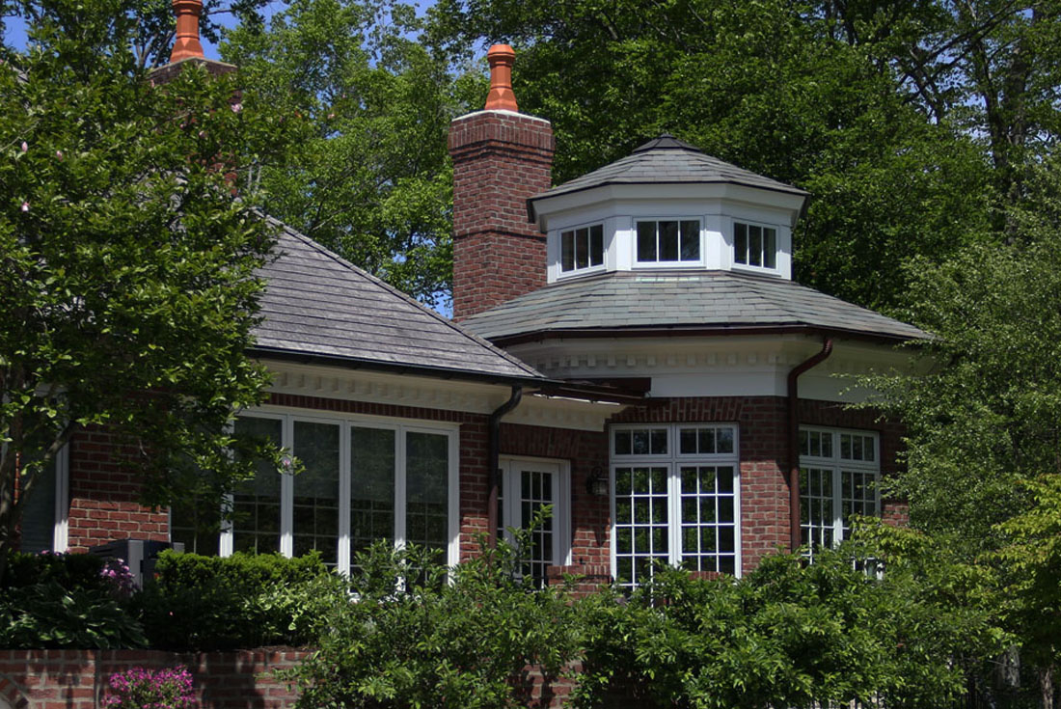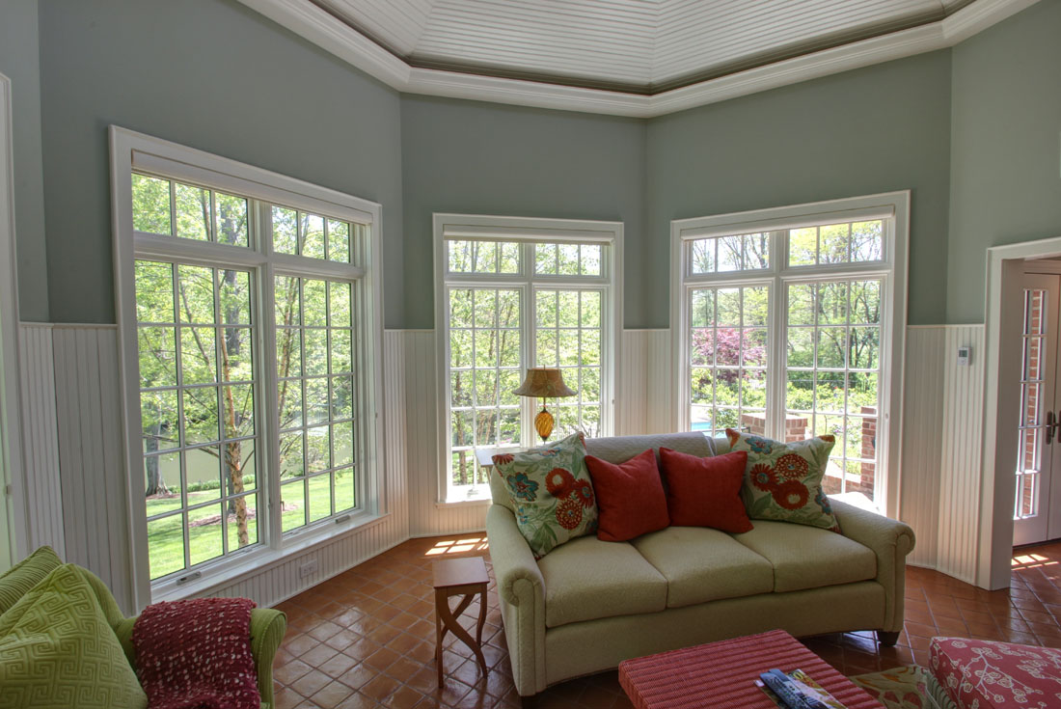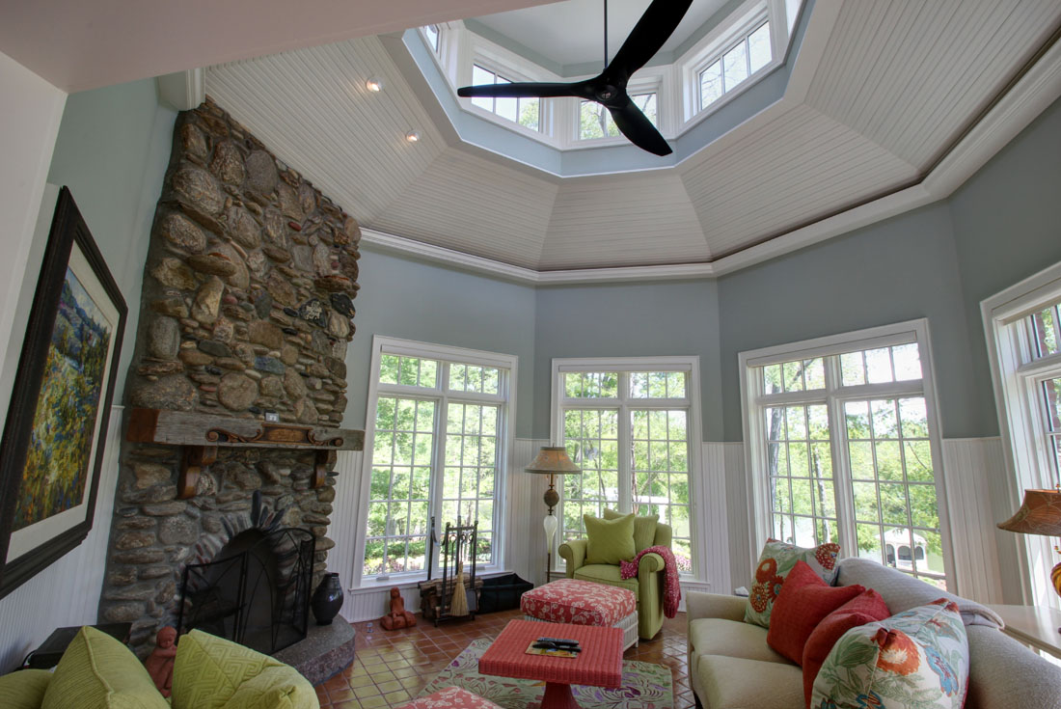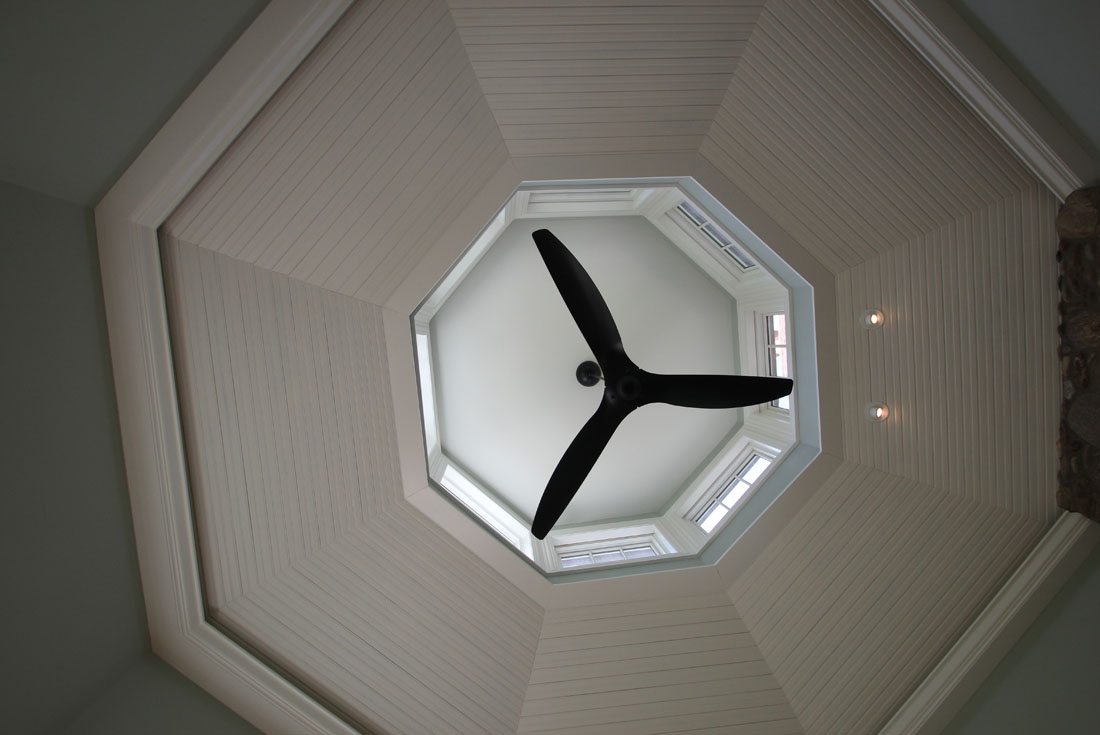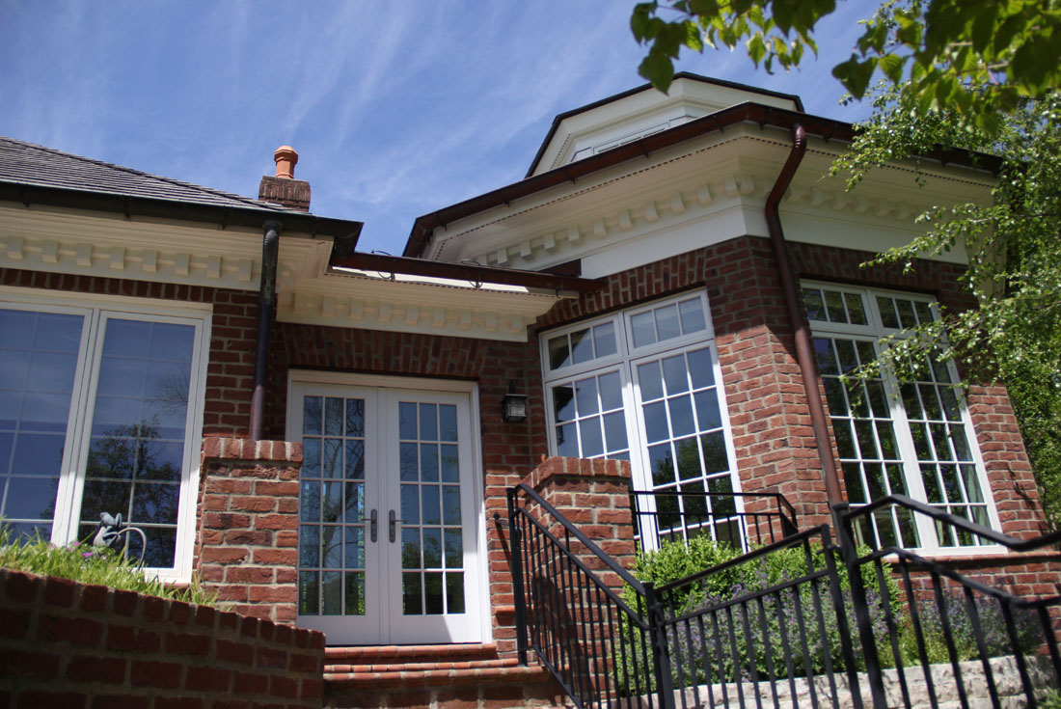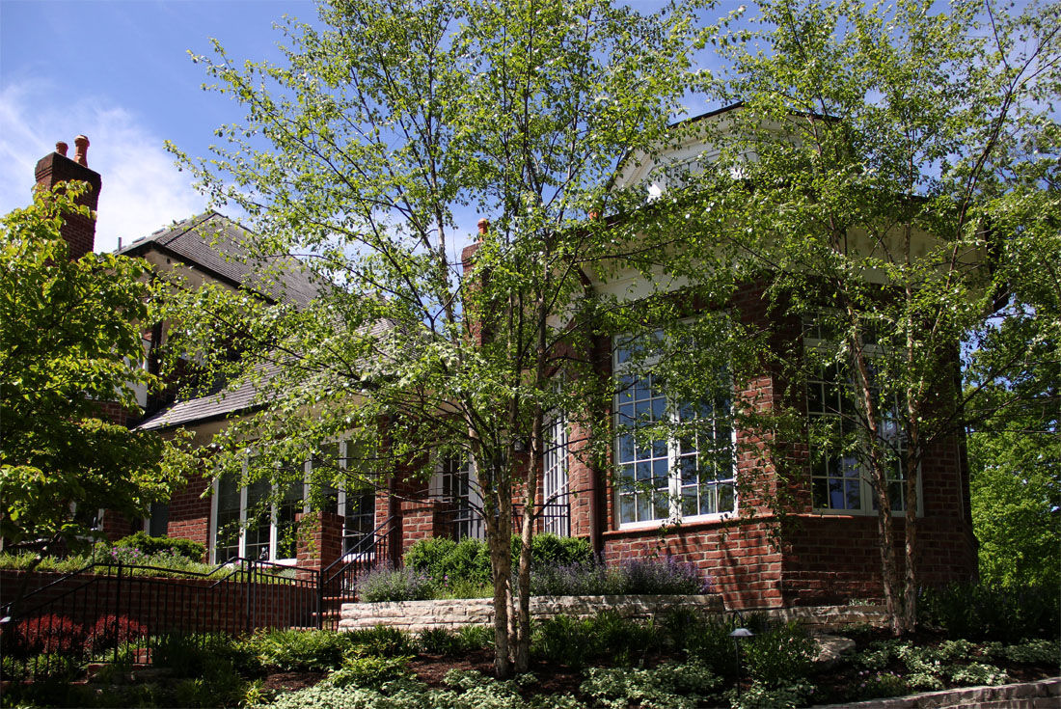Dunsinane Drive
A very special home on the Muirfield Village Golf Club course is the setting for this unique Georgian Colonial room addition. It’s a private, contemplative space, connected to the owner’s office, designed to provide for a few moments of quiet in this busy executive’s otherwise hectic day.
The views to the outside from the perfectly octagonal room are of gardens, a large pond, and lush green lawns.
Inside, light pours in from 6 pairs of tall windows, and from the eight-sided roof lantern above. A rustic stone fireplace, with a reclaimed wood mantle, brings the outdoors in, and softens the formal shape of the room.
The room replaces a small patio that was rarely used. I connected the new room to the house with a smaller “vestibule” that gives a sense of separation to the room, and has glass doors on one side that connect to brick steps, leading to the backyard and pool.
The workmanship makes a completely seamless connection to the existing house, and the design of the addition, with it’s massive brick chimney, provides only the slightest hints that it wasn’t a part of the original.
Kudos to Joe Patacca of Highlands Company for building this with great care and attention to the smallest details of the design.
Richard Taylor Architects is a Custom Residential Architectural firm that specializes in the design of unique custom homes, remodeling, and addition projects.
In addition to compelling design, I provide services all the way through construction, helping you maintain control and organization, and bringing greater value to your project.
Contact me to schedule an initial consultation on your Georgian Colonial room addition project.


