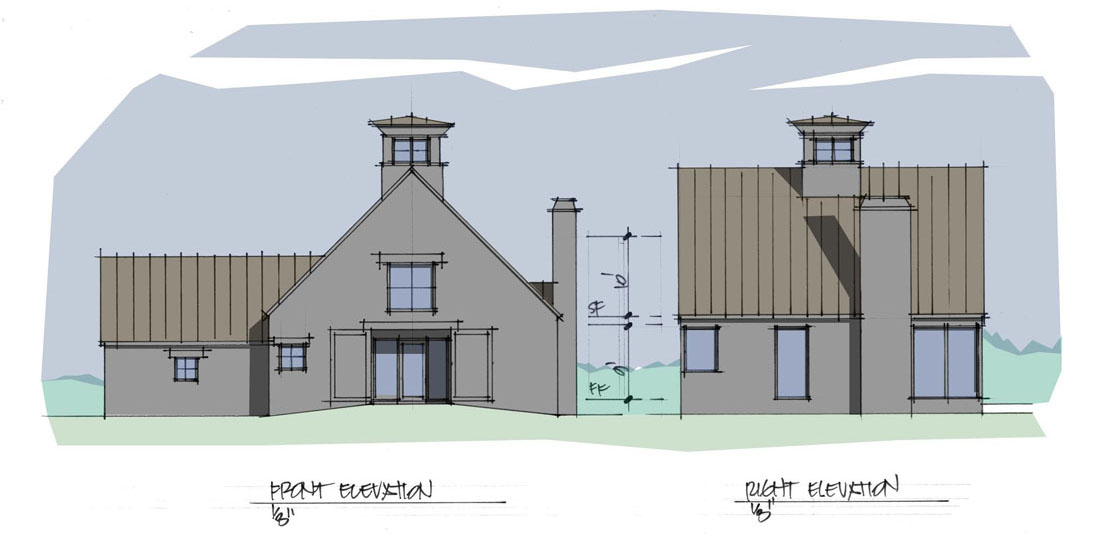
The Low Budget Home
I got an email about my Architectural design services a few weeks ago, from a couple who live in a rural area a few hours away from my office. Which isn’t unusual – I’ve done quite a few projects for clients located significantly “outside of town”.
Part of our email discussion was about why they’d called me; in part because “… there aren’t any residential architects that we can find anywhere near us…” – and they wondered why that is.
My answer was in three parts –
First – and I’m sure they already understood this – is because rural areas generally aren’t a big enough market for Residential Architectural services, except for the few larger projects for wealthier clients.
Second – and this is less well-understood – is because homes designed by Architects are a very, very small part of the total number of houses built in the U.S. every year.
In 2023 construction was begun on about 944,000 single-family homes. That’s considered a relatively low number, but 2024 was higher and 2025 should continue the increase. A good number is around 1.5 million.
The majority of those “starts” are what are called “production” or “market” homes, which simply means, very broadly speaking, that they’re not custom homes, designed one-at-a-time for specific individual homebuyers. Architects are sometimes involved with production homes, but that’s about designing for the market, not for individuals.
I haven’t been able to determine any accurate way to figure out how many of those 944,000 home starts in 2023 were Architect-designed custom homes, but my guess is about 2%, or less than 20,000. That’s not a lot of work to divvy up amongst all the Residential Architects in the U.S.
The third reason that it’s harder to find a Residental Architect outside of the city is one I have to tiptoe around a little bit, so it doesn’t sound – what’s the word? – elitist. Hiring an Architect to design a house isn’t worth doing if the dreams of the client and the budget of the project aren’t enough to warrant an Architect’s involvement.
Let me explain.
A new home project with a very small budget won’t be able to allocate much money towards the innovation and features that distinguish production homes from true custom homes. In other words, the most an Architect might be able to do for a client with a low budget is design a very basic home, something the client could get for much less money in other ways.
The couple that called me just needed someone to provide drawings they could build from; they didn’t need “Architecture”, so why spend money on it?
There is, however, one exception to this rule, and it’s sort of a direct contradiction of what I just finished typing in the previous two paragraphs.
Architects can design homes with low construction budgets, if the client is willing to step outside of the typical idea of a “house”, and is willing to let the Architect truly innovate.
That might mean a very small, wide open “studio” type house. It might mean converting a shipping container into a home.
It could mean building a “panelized” home, where everything is fabricated in a shop and assembled on site, or a “modular” home that’s completely built indoors and then moved outside.
Often, a low budget home has a modern architectural appeal. That’s because the details typically found on Traditional home styles add to the cost. And with a more modern approach we can step away from traditional – and often expensive and high-maintenance – building materials, too.
In every case, though, designing a low budget home means consolidating uses and compressing the house down to only the absolutely essential space needs.
I recently worked on a project that – while not a “very” low budget home – still incorporated many of these cost-saving strategies. It hasn’t been built yet, so I’m showing you the preliminary design drawings.
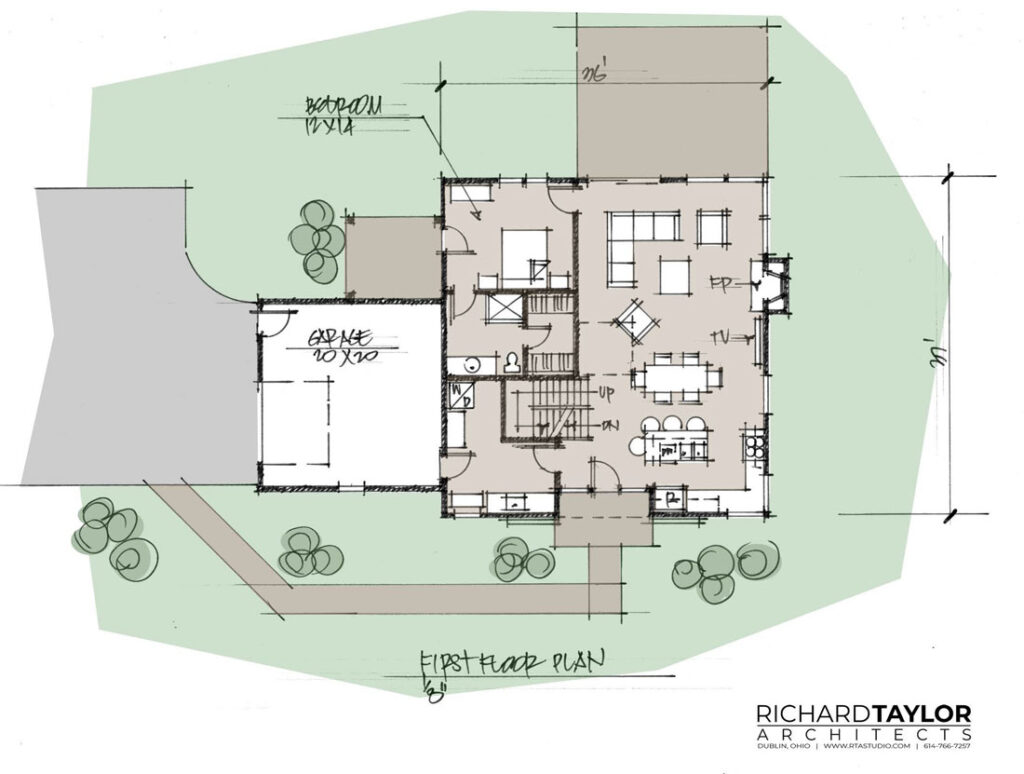
The first floor (above) is 36 feet wide and 37 feet deep – just 1,332 square feet. More importantly, it’s a simple shape – easier and cheaper to build. You’ll notice there’s just one bath on this floor – not everyone’s cup of tea but it saves a lot of money. And the main first floor space combines cooking, eating, and living in one room.
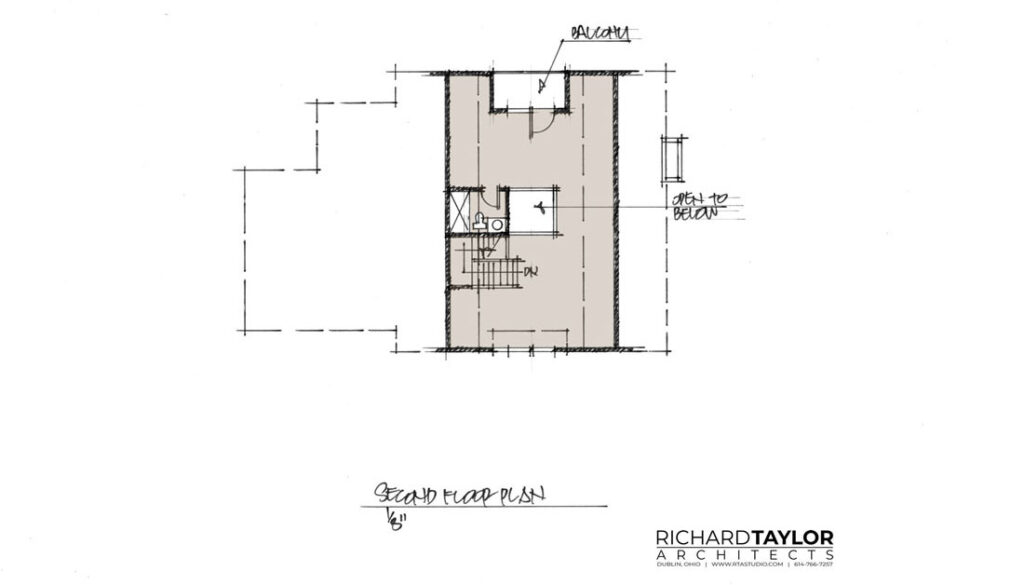
The second floor is basically just finished attic space. We’ve planned for a bath up here, in case the owners decide later to convert some of this space into bedrooms. For now – assuming they build the bath – it will work just fine for guests.
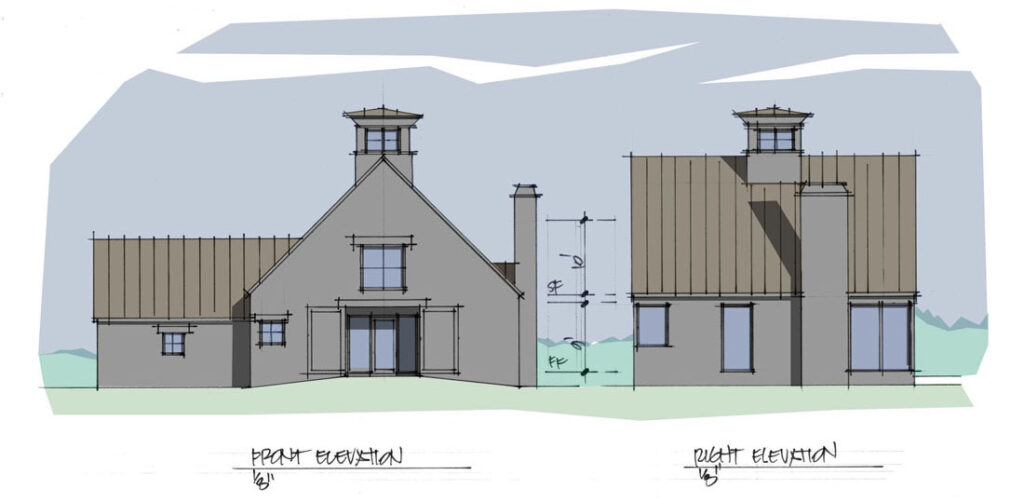
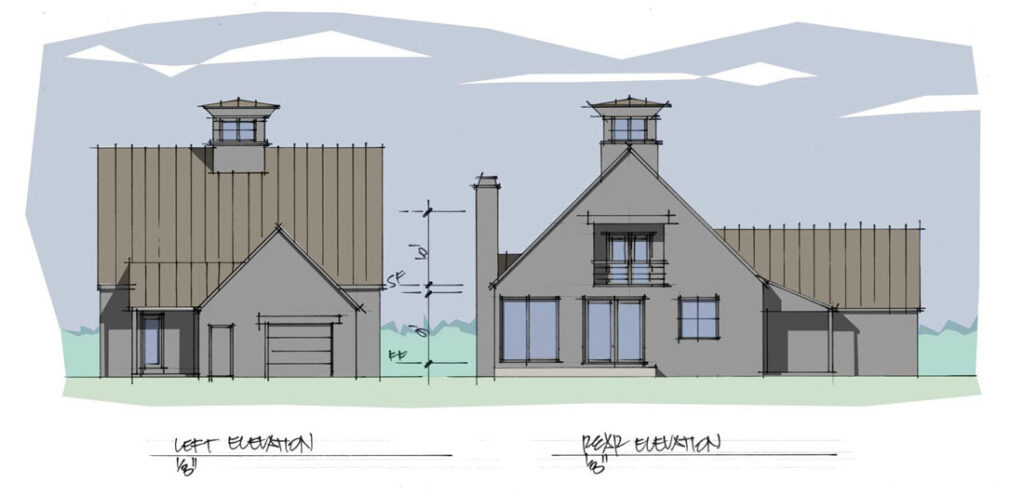
On the exterior you can see how the simple floor plan results in a simple gabled roof. We’ve removed all of the expensive frills of “traditional” design and replaced them with clean, modern details.
The cupola, covered porch, and metal roof are extravagances – whether those remain in the final design depends on the overall cost.
I like houses like this, and I enjoyed working on them with my clients. I’m looking forward to seeing this home built sometime soon.



Sounds like a “not so big” house. Hi Richard! (still loving my RTA home 20+ yrs)
Hey Kathy! It has been a very long time. All well with you?
All good! Enjoying the ever changing winter scenes; it’s been quite a winter.