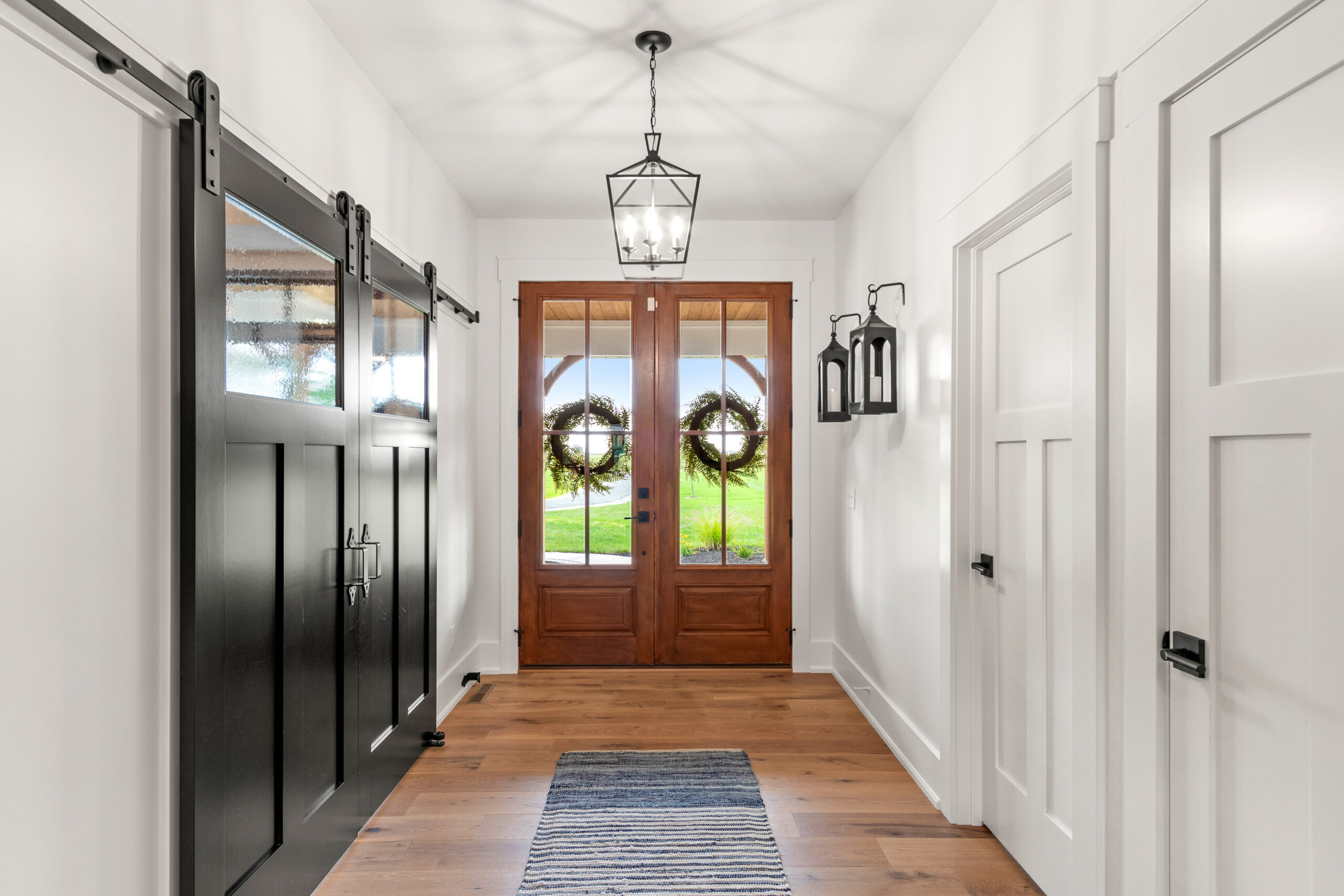
Downsizing Ideas
A reader recently asked about strategies for downsizing. She asked, “How do you gain more functional space with less square footage?”
Great question, and it doesn’t just apply to downsizing – any home design should strive for an efficient use of space, elimination of unused and rarely-used space, and minimizing wasted space.
But how? Here are a few downsizing ideas that have worked well for me.
Bedroom Layout
I’ve seen it a thousand times – an overly large bedroom that has a lot of empty space in it, even though it’s full of furniture. Here’s an example of what I’m talking about (below).
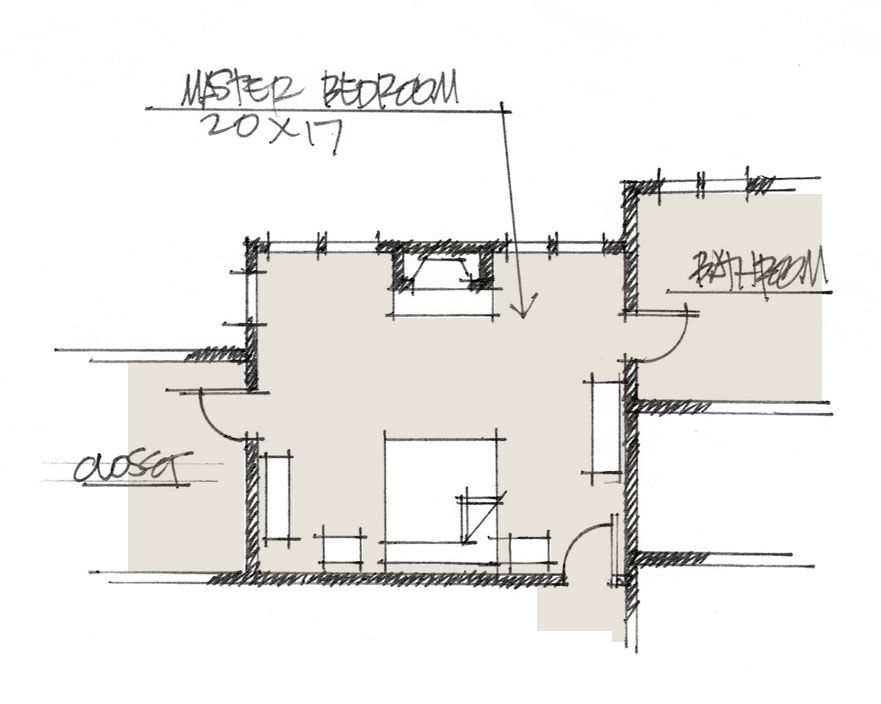
There are several problems with this room – the first is not considering the furniture arrangement from the beginning of the design process, resulting in furniture just put wherever it fits, not necessarily where it works best. Because the bed is against the same wall as the door into the bedroom – and because we want to center the bed on the wall – the wall has to be longer.
Another is taking up too much wall space with doors and windows. Solving this is the essence of good design, since you must coordinate interior window location with where the windows fall on the outside of the house, and since wherever the doors are, they need connect to the spaces you’ve designed. In this room, there’s a door from the bedroom into the bath, and another from the bedroom into the closet.
Two entire walls of this room are taken up with doors, windows, and a fireplace. That limits furniture placement – the only way to get more wall space is to make the room larger.
The master suite suite below uses a couple of strategies to free up wall space and remove inefficient space.
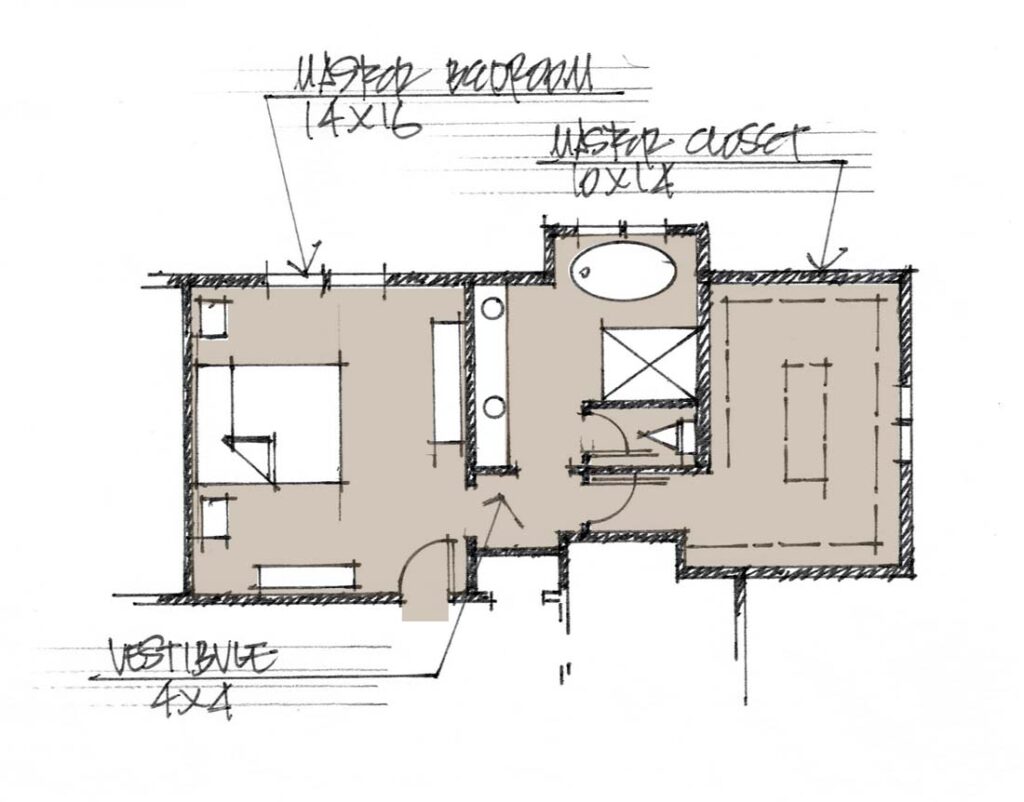
The first is creating a small vestibule as a way to enter both the bathroom and the closet, eliminating one door in the bedroom. And with the bed moved off the wall with the bedroom door, that wall can get a little shorter.
And the fireplace is gone, freeing up more wall space. As I’ve advised many clients, a fireplace in the bedroom is nice, but you won’t use it nearly as much as you think you will.
Single-Use Rooms
Which ones in your house do you use the least? Typically, those are “single-use” rooms including dining rooms, living rooms, and other “formal” rooms. We live less formally than we did many years ago, so we don’t often use those spaces for anything other than holding furniture.
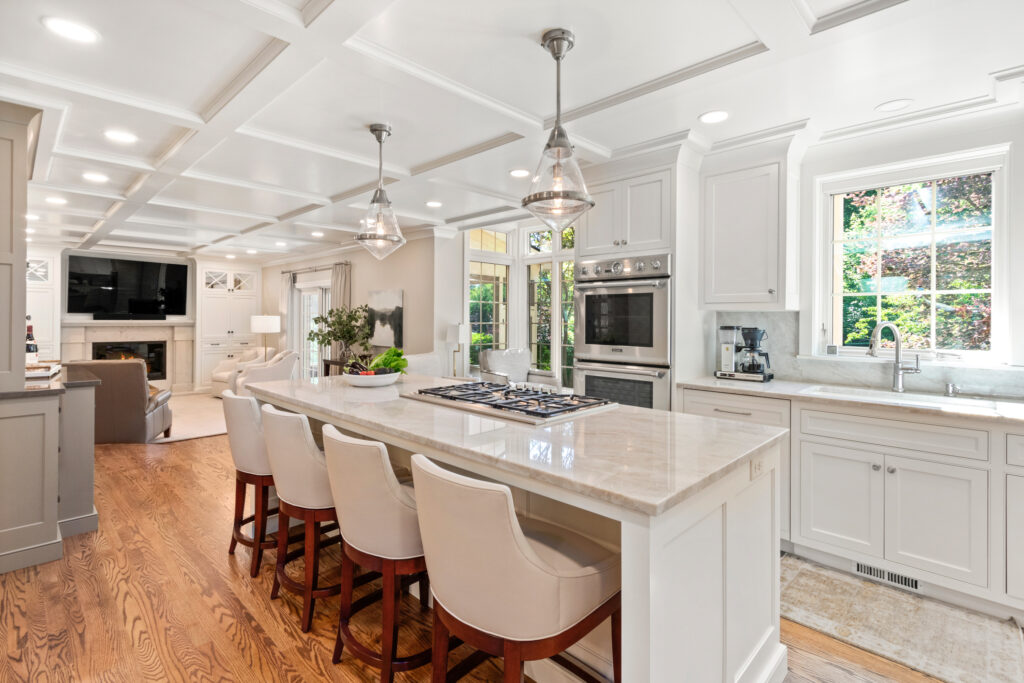
The room above is kitchen, eating area, family room, sunroom, and media room, all in one space.
A single-use dining room is the easiest to fix – just get rid of it! Unless you often entertain formally, you don’t need a kitchen table and a dining room table.
And if you have a family room, you probably don’t need a living room either.
Vanity Rooms and Over-sized Rooms
The grand entry foyer is the best-know example of a vanity room. In most homes it doesn’t serve any functional purpose at all – it’s just for show. If your budget allows for spaces like this, by all means include it in your design. But if you’re looking to cut cost and space, a large entry foyer might be the first thing to go.
Spaces that are too big often result from poor planning, just like the bedroom I described above. I see that all too often in family rooms or “great rooms” that are wide and long and tall, but have all of the furniture at one end of the room, and lots of wasted space at the other end.
Here are two small foyers that do just what foyers are intended to do, and nothing more – get you into the house, and direct you to the spaces you want to be in.
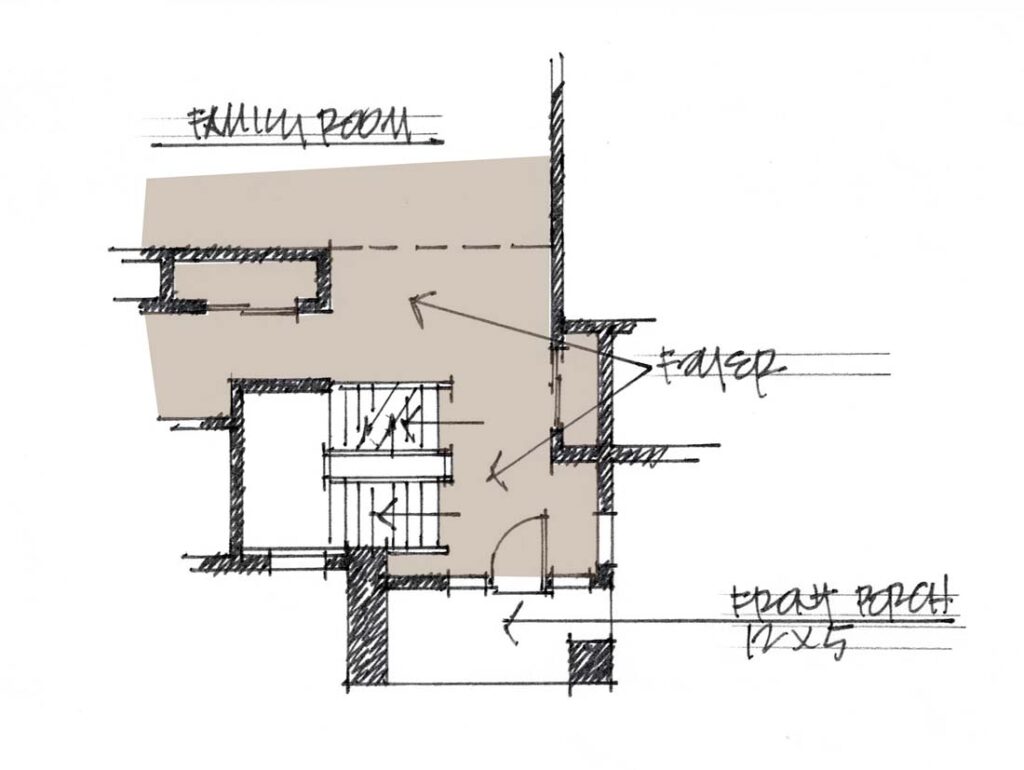
The foyer above looks tiny in plan, but the space taken up by the switchback stair is also part of it – so it feels more open than it looks in plan view. There’s just enough space to walk in, take off your coat, and decide where to go next – upstairs, downstairs, or into the family room.
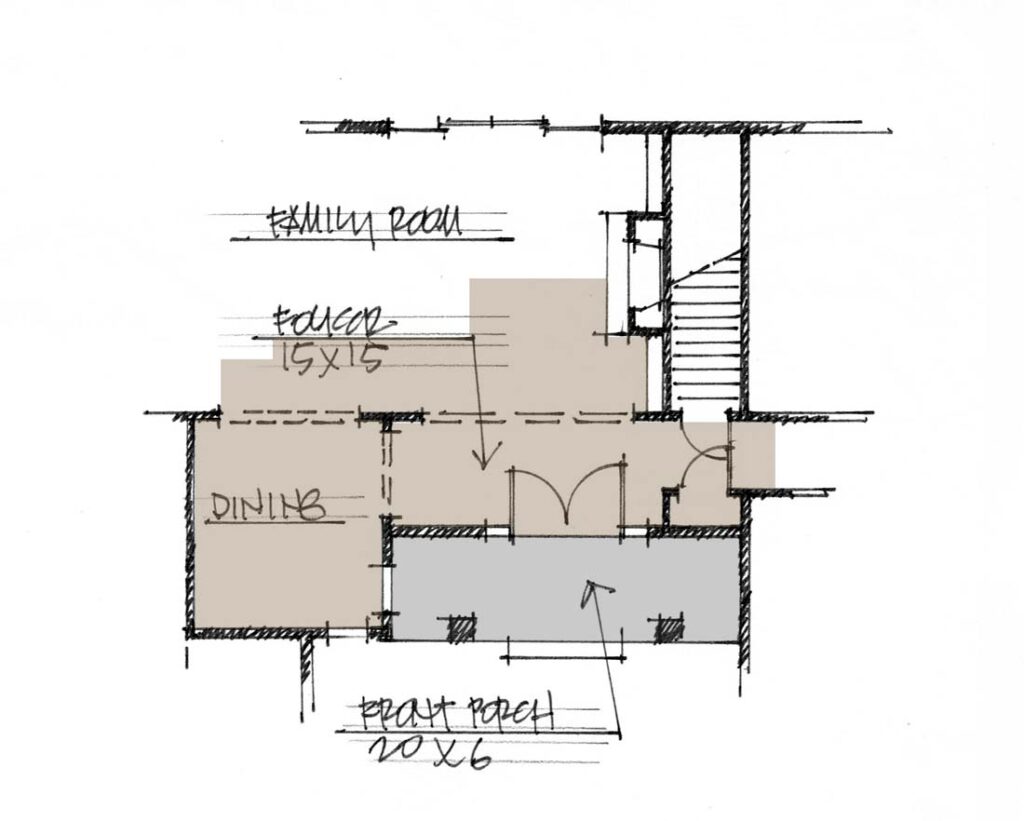
The trick to this foyer (above) is that it uses the covered porch as part of it – you’re already almost in the house once you step onto the porch. Once inside, the family room’s straight ahead, the dining room is to the left, and the private spaces are down the hall to the right.
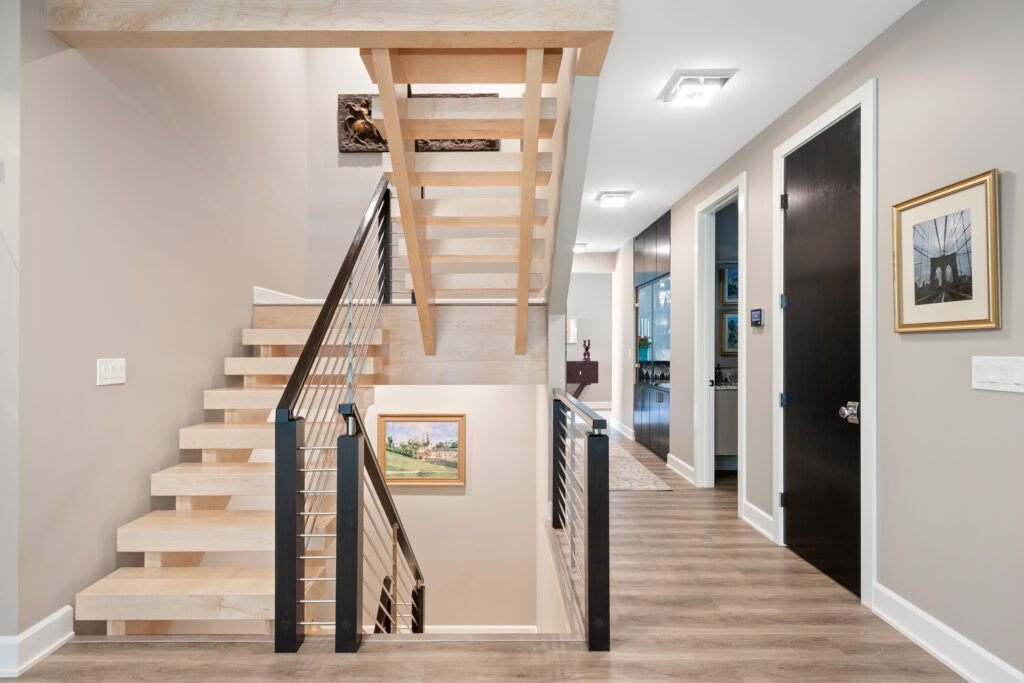
Finally, this house has a tiny entry foyer (all the way at the back in the photo) that connects to the rest of the house through this hallway.
What are your favorite ideas for downsizing a house? What rooms would you eliminate or combine?


