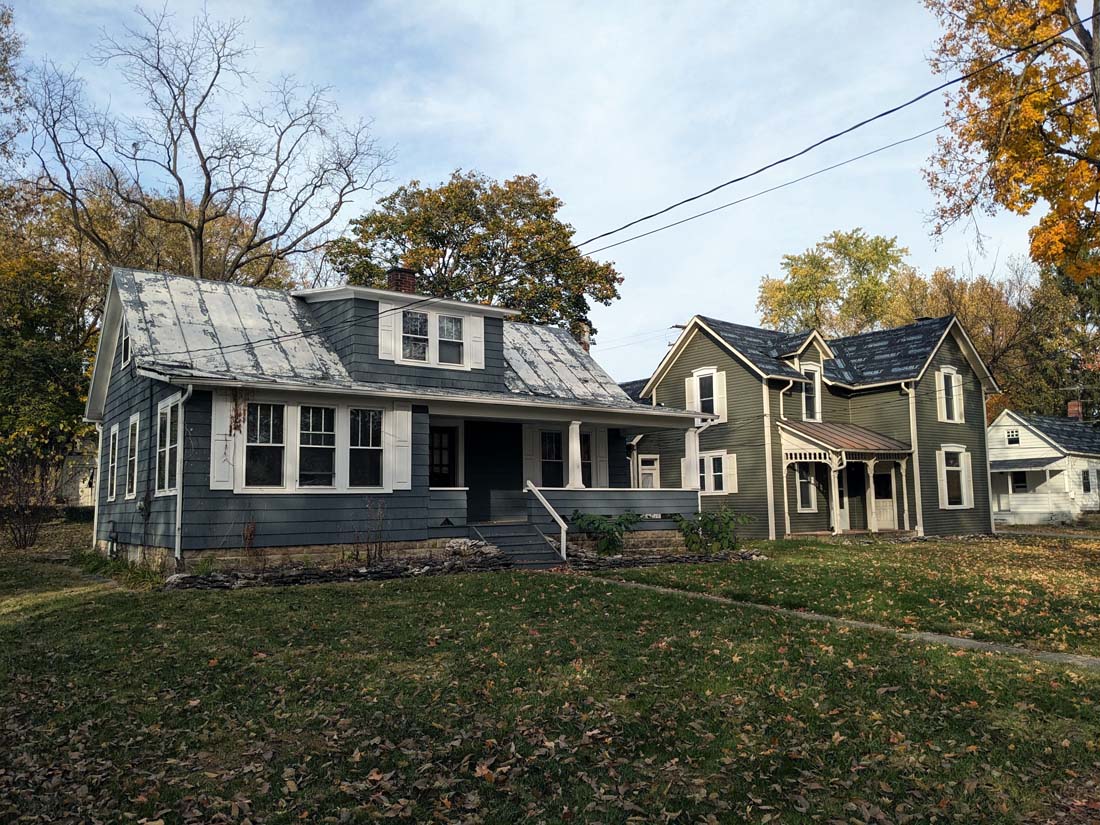
Moving Two Old Houses – Then Moving Them Back Again Part 1
One of the most interesting and unusual projects I’ve worked on is this pair of old, decrepit homes in a suburban historic district.
In the past 10 years, new commercial development nearby has made the area an extremely desirable location for renovated homes, new homes, condos, and apartments. When finished, these two homes will be easily walkable to shops, restaurants, bars, libraries, parks, and offices.
The homes were purchased by the same developer, who hired me to help make major changes to both. Because they’re considered historic, we were required to keep the original cores of the homes, after removing later incompatible additions. A big part of my job – in addition to the architectural part – was ushering the projects through the local design review process. That alone took more than eight months to complete.
But here’s the interesting and unusual part – in order to make the necessary improvements to these homes, we had to move both. That’s right – move. Both homes were picked up and moved out of the way while new foundations are built. Later, they’ll be moved back onto the new foundations. (Be sure to scroll to the end of this post for the video!).
I’ll post photos of both as construction progresses, but for this article I’m going to focus on the design process for the Craftsman-Style home, the smaller of the two. Like most projects, the design was molded and modified as we adapted to the realities of the building on the site and to the concerns of the review commission.
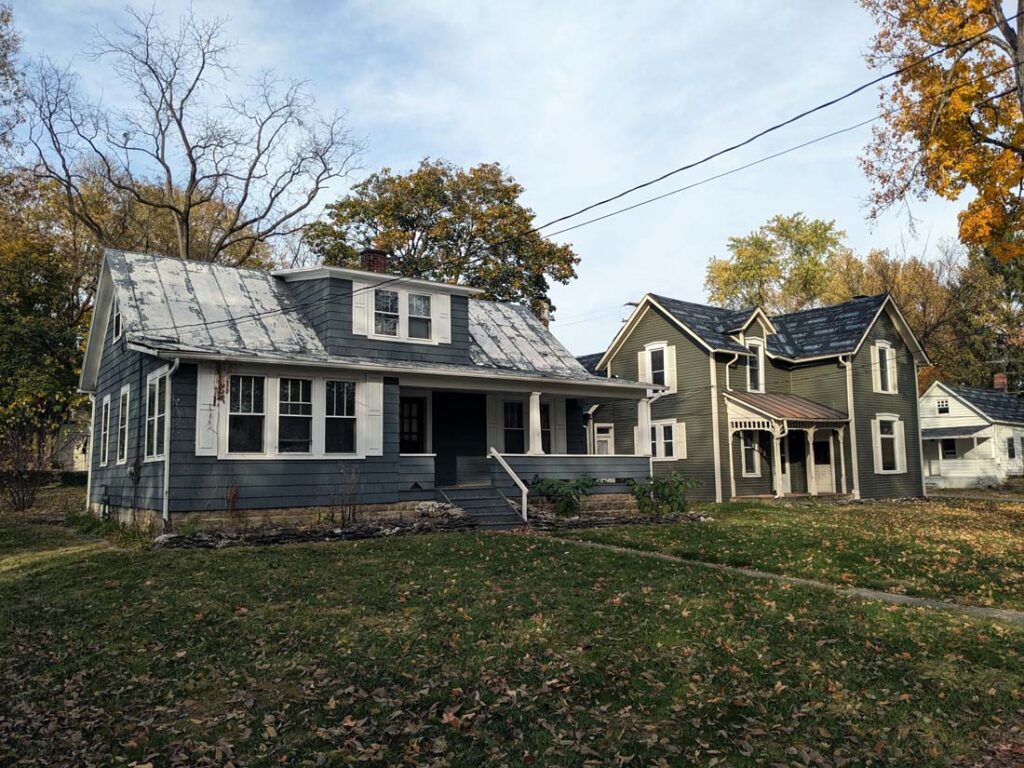
The photos above show the house as we found it – badly in need of repair inside and out, but too small to simply renovate and resell. It needed a great deal more space to make it marketable.
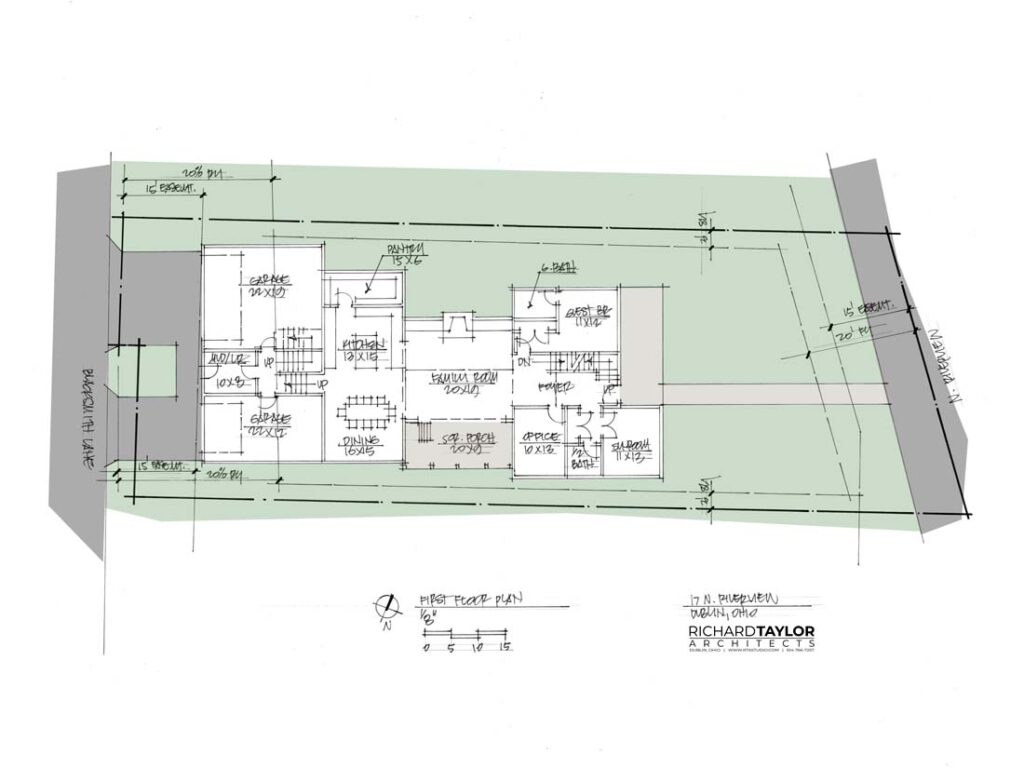
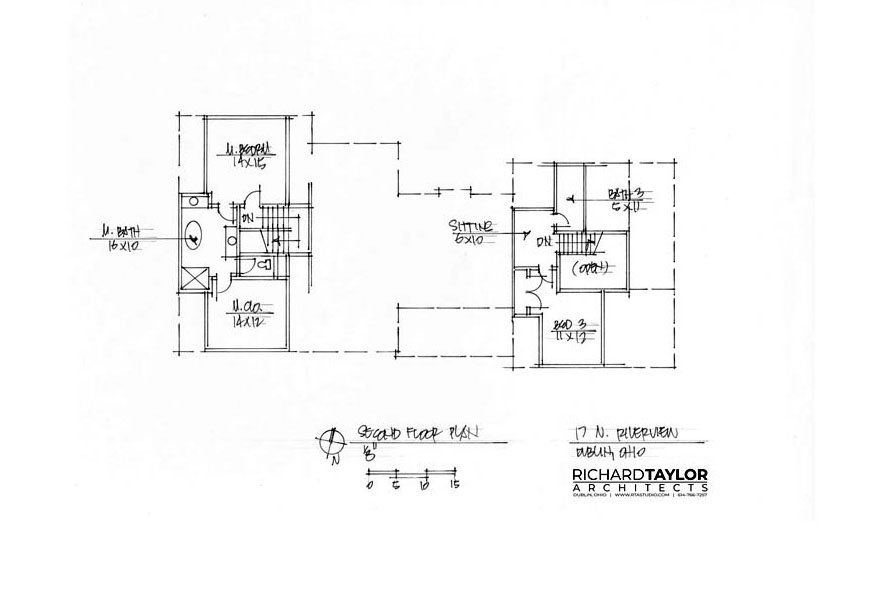
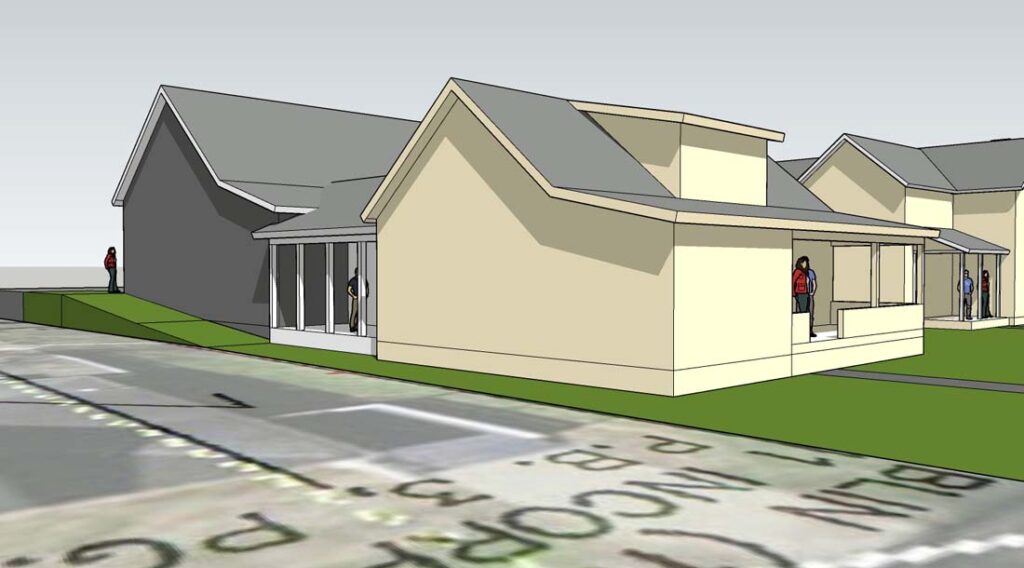
As is the case with most projects requiring design review, we began with a rough concept – a combination first floor plan and site plan, a second floor plan, and a quick “massing model” showing the existing home, a two-story addition, and a one-story “hyphen” to connect the two.
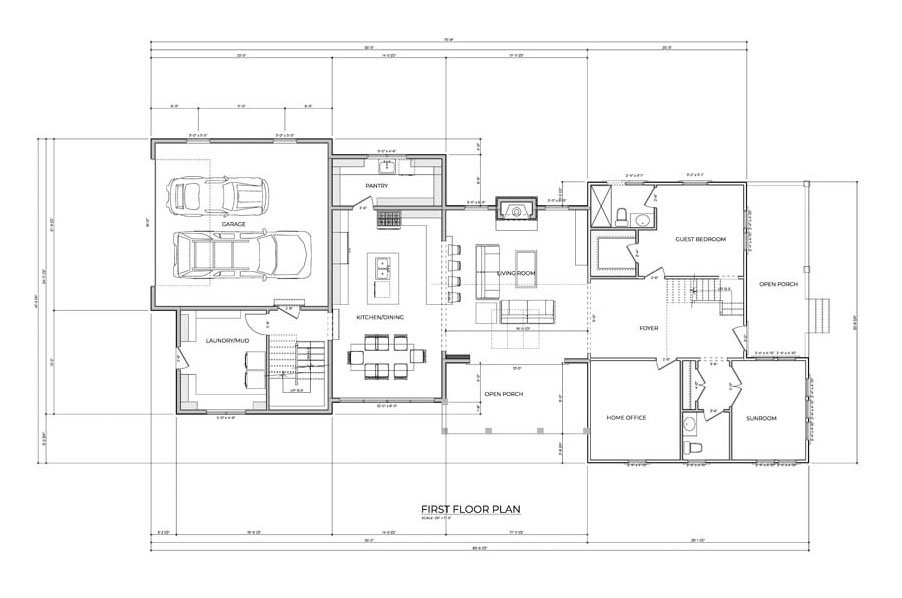
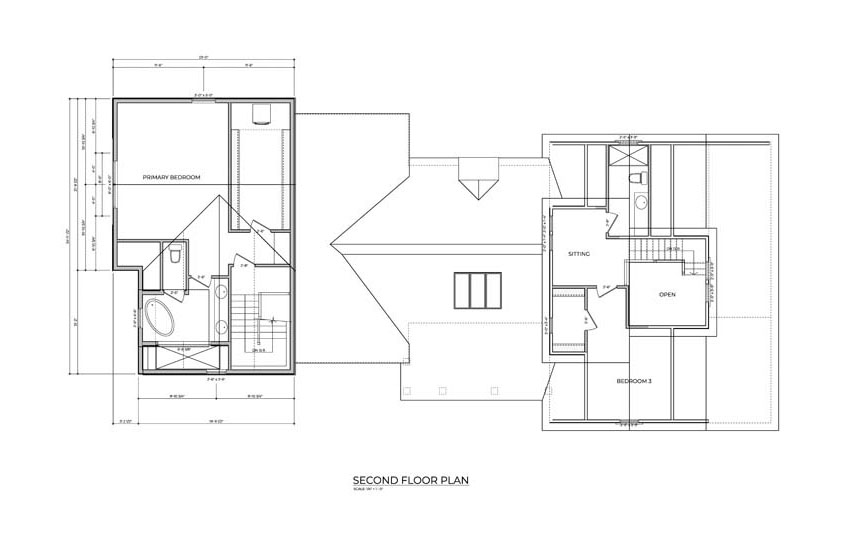
As the project progressed, we refined the first floor plan, removing the third-car garage and relocating the back stairway and laundry room. The second floor was rearranged a bit, too, but the biggest changes were on the outside.
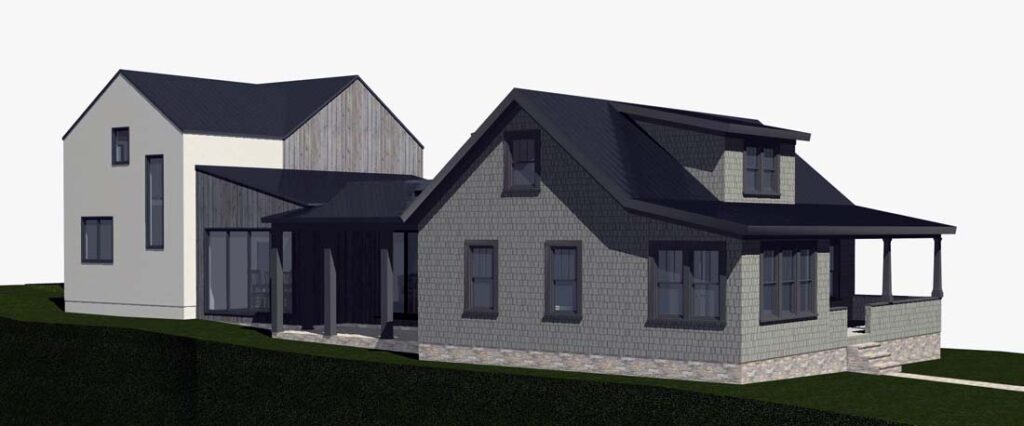
One of the early concepts for the exterior was a much more “modern” addition, to contrast with traditional character of the original house. That idea didn’t end up quite as we’d hoped, so we reverted to a more “old house” look.
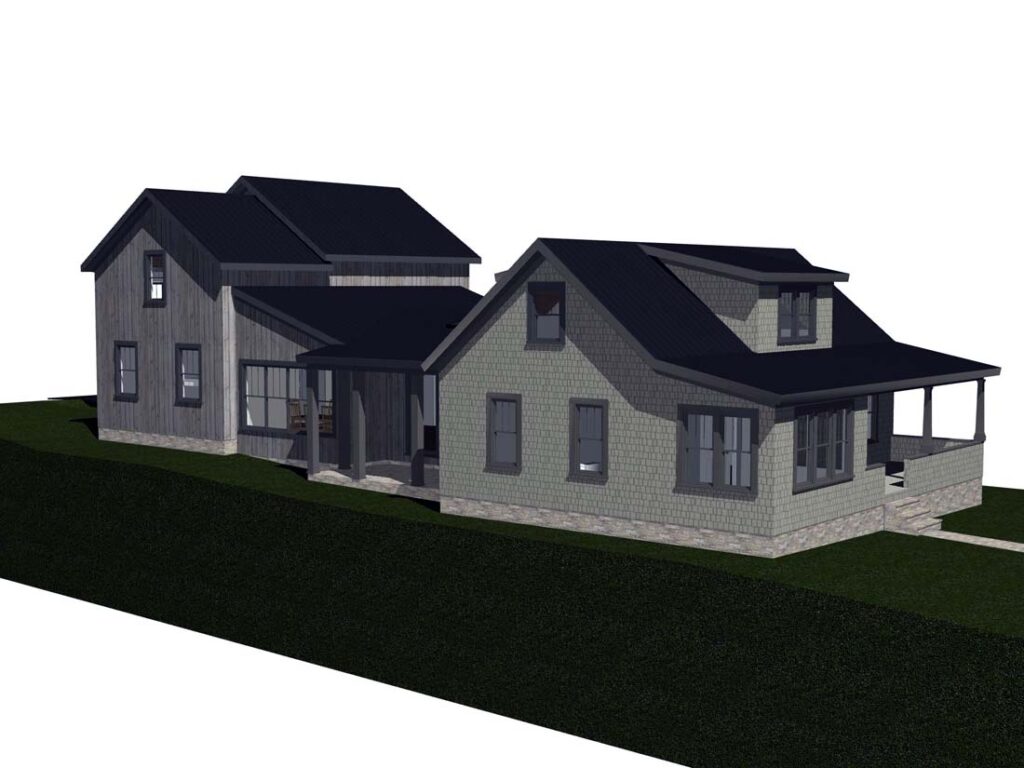
Here’s the final exterior design, with all new siding, windows, and roofing, and a new color scheme. Once we had all of our approvals in place, the house was lifted off it’s foundation and moved just far enough away to allow the new basement to be dug. That’s what’s going on the in the video below.
It’s during construction when it gets a little complicated. After the basement is dug, but before the house is moved back, the concrete footings are poured. Once they’re poured, the house is moved back above the footings – so the foundation walls can be aligned with the house above. Below you can see the Craftsman house already moved back, while the other house waits for the footings to be poured.
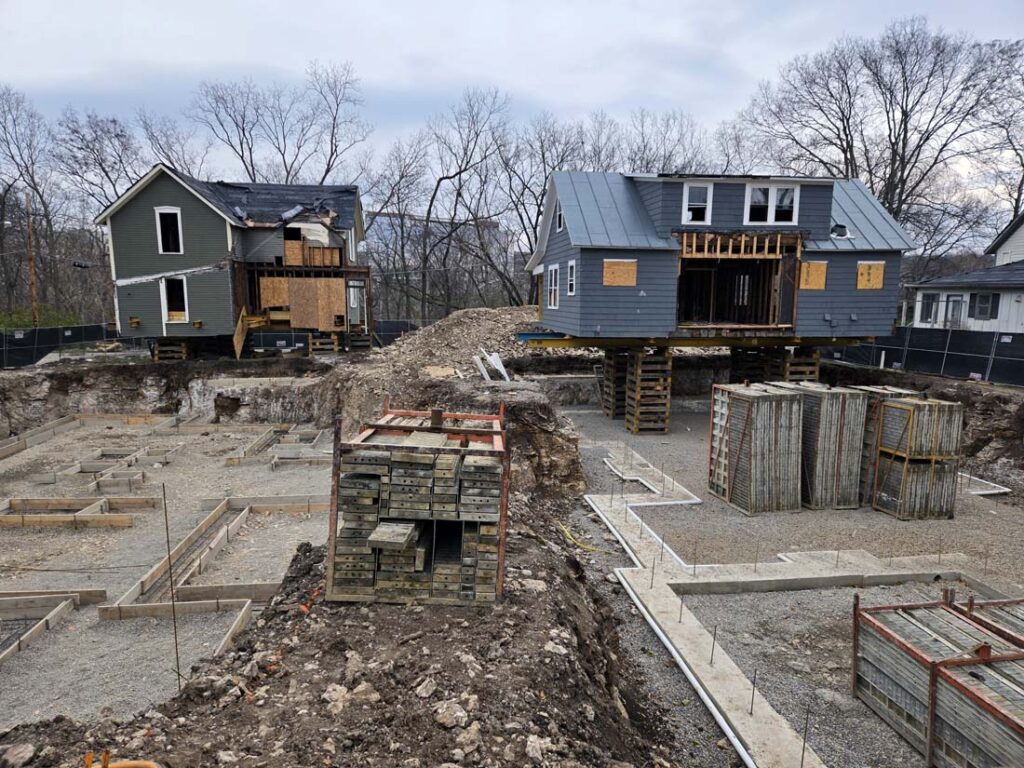
And that’s where both projects stand right now – I’ll have lots more to share on these two extraordinary projects soon!



awesome