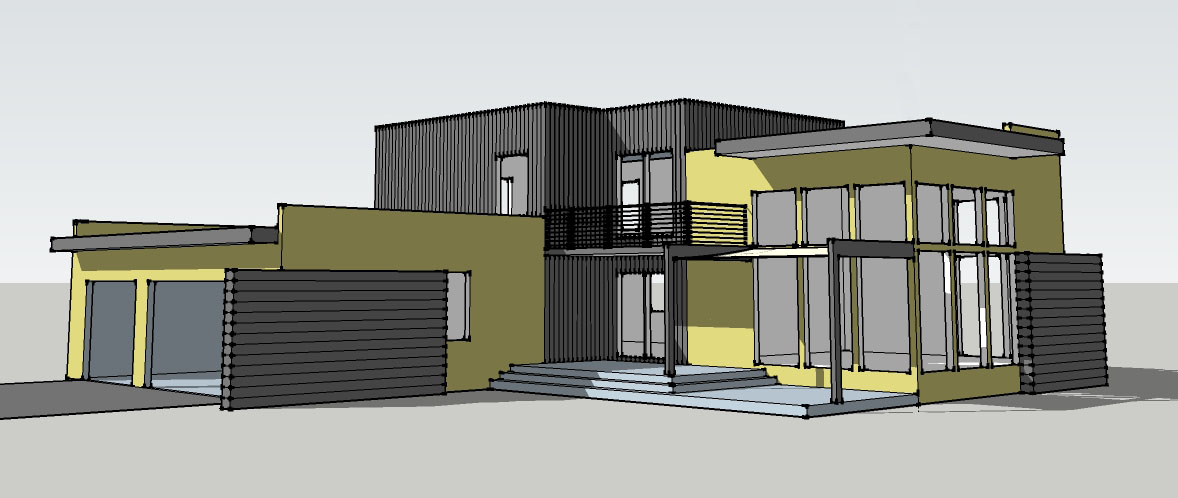
“Modern” House Style – Then and Now
The question, “what is modern house style?” is often answered with another question: are we talking about Modern (with a capital M) or modern (with a small m)?
“Capital M” Modern style began in Europe the early 20th century as a break from traditional styles; “small m” modern can mean just about anything that doesn’t look traditional.
At first, that may not sound like much difference at all – but Modernism is a specific, well-defined architectural movement and “modern” is a catch-all term for all kinds of non-traditional home design.
Most well-known architectural home styles reflect the political and economic forces of their times.The Greek Revival movement in America, for example, was a turn away from the English styles popular during the colonial period, while exuberant Victorian styles were the fashion for the newly-wealthy in America following the Civil War.
Modern architecture’s origins are more complicated, but very simply, Modernism arose after World War I as European architects strove to break free of traditional styles and create an entirely new architecture. This new architecture was to be devoid of frivolous ornamentation, make use of new materials and techniques, and favor utility and simplicity.
Modern architecture’s goals might be best summed up in American architect Louis Sullivan’s famous phrase, “form follows function” or in French architect Le Corbusier’s statement that a house should be “a machine for living”.
Early 20th Century Modernism
Le Corbusier and Mies van der Rohe were some of the best-known European Modern architects, designing no-frills, no-ornamentation, austere steel and glass boxes in the early 20th century. Their influence on modern design is still felt today in the work of Richard Meier and many others.
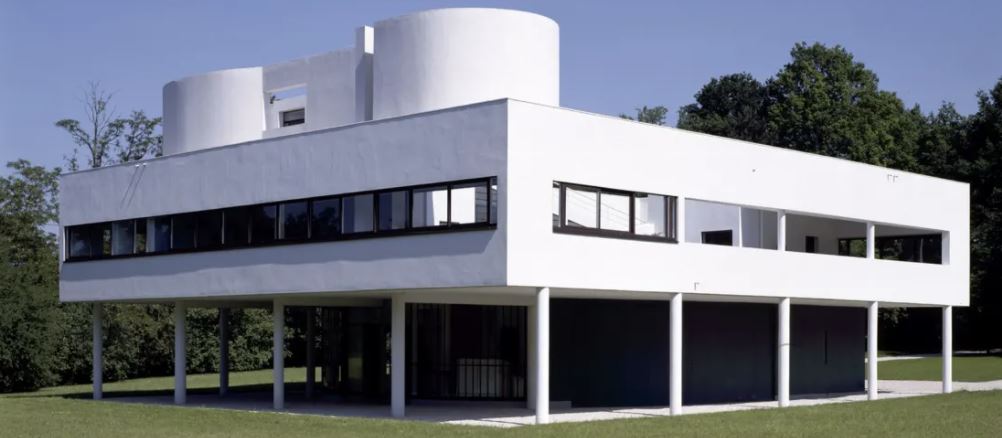
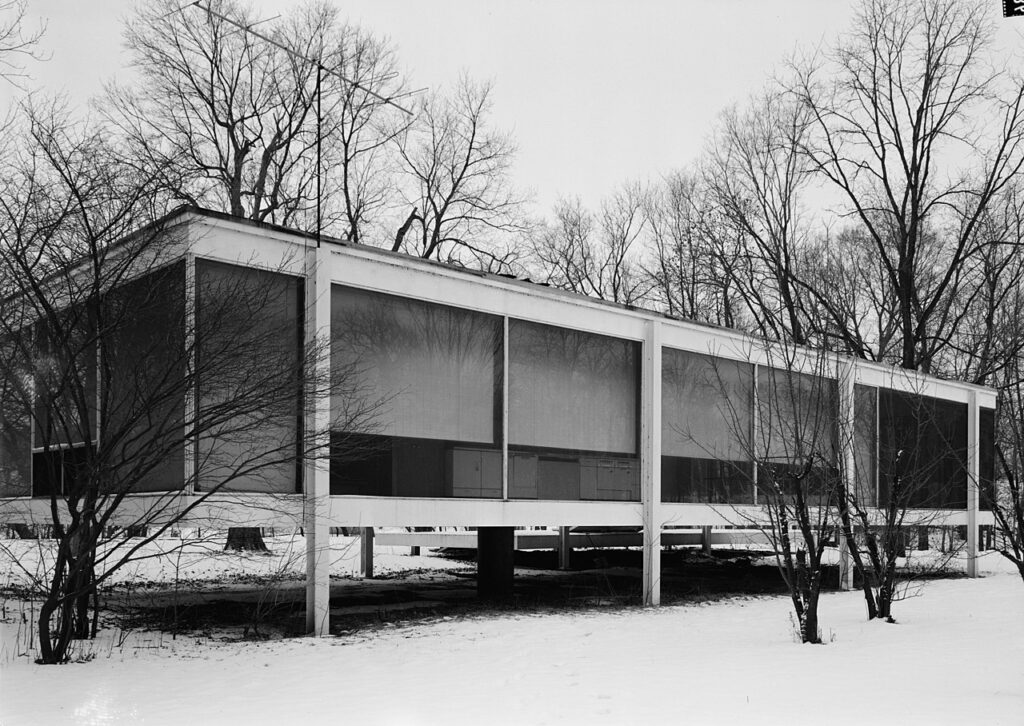
At about the same time, “modern” domestic architecture was appearing in America. You’ll likely be surprised to know that Prairie Style, and Arts and Crafts/Craftsman Style are also considered Modern because their practitioners didn’t follow the “rules” of the previous Period styles (read about Period House Styles here).
You probably already know the name of the most famous Prairie Style architect (Frank Lloyd Wright) and maybe even Greene and Greene, kings of the Craftsman Style in California.
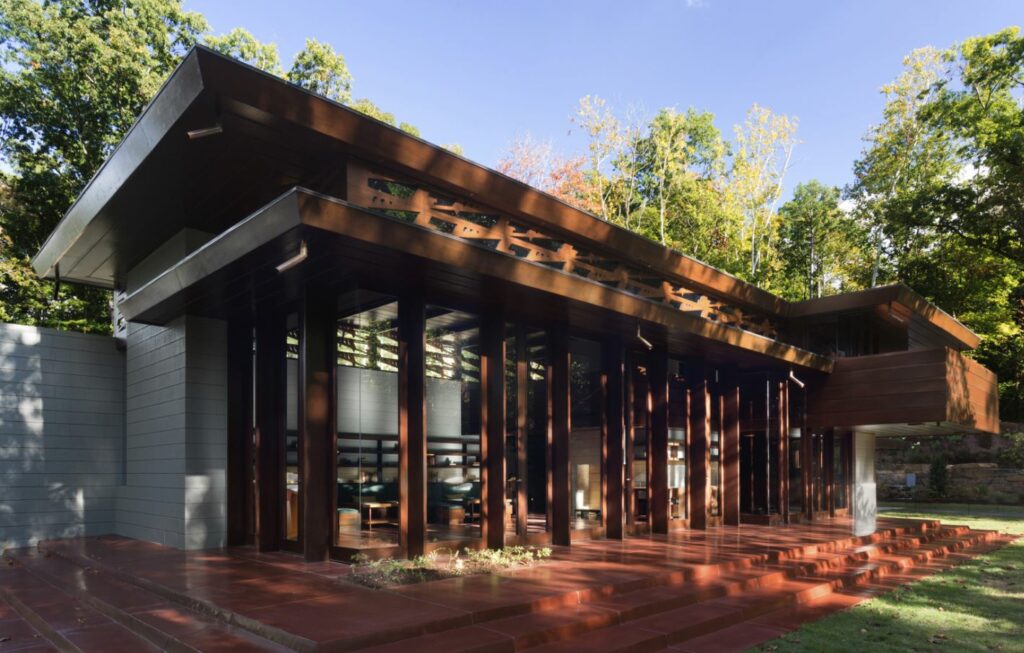
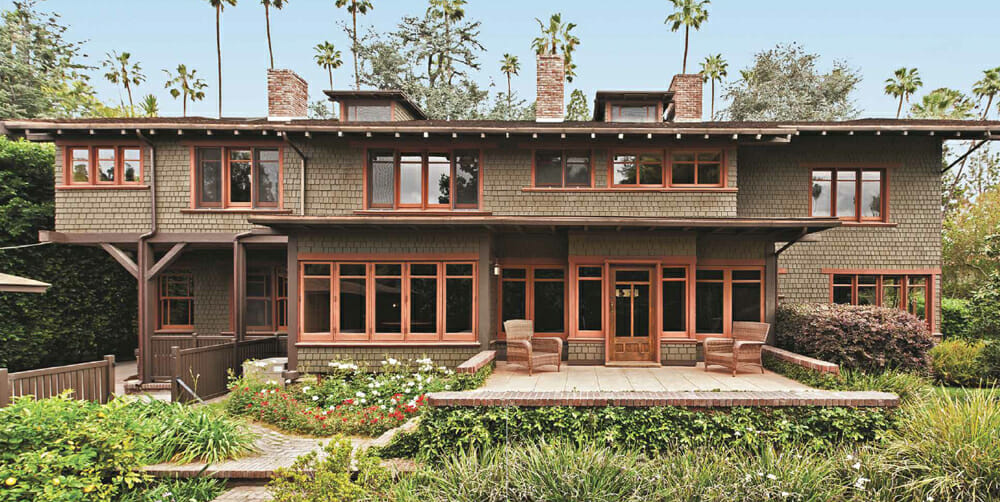
21st Century Modern Home Design
But enough history. Small “m” modern is what most people are thinking of these days, not Le Corbusier and van der Rohe. The range of home designs that are considered modern today is very wide; in the broadest sense, any asymmetrical house with flat or single-slope roofs probably qualifies as modern.
And that very loose definition of modern is what sometimes gets architects into trouble. Home styles with very specific “rules” of proportion, scale, and detail are easy to evaluate – it doesn’t take a college degree in architectural history to tell a well-composed Tidewater Georgian home from a poorly-composed one.
But who decides what’s a good modern design and what’s a poor one? In most cases it’s up to the architect to put the “art” into a modern house design – because many clients don’t have the experience with modern homes to make that judgement.
That’s partly because of that “no rules” thing, and partly because the current movement towards modern home design is a very new phenomenon. Very few of us grew up in a neighborhood full of modern houses.
But modern home design is rapidly becoming the preferred style of many of my clients. I suspect the interest in modern design began with the recognition of “Mid-Century Modern” as a legitimate home style, at least for remodeling projects. For new home designs, a more genuine “modern” style isn’t a big jump from “MCM”.
What is modern house style?
But back to that question, “what is modern?”. More and more, I’m finding that my clients and I agree pretty closely on the answer. Below is a collage of photographs that one of my clients recently sent me to describe their tastes, and their definition of modern.
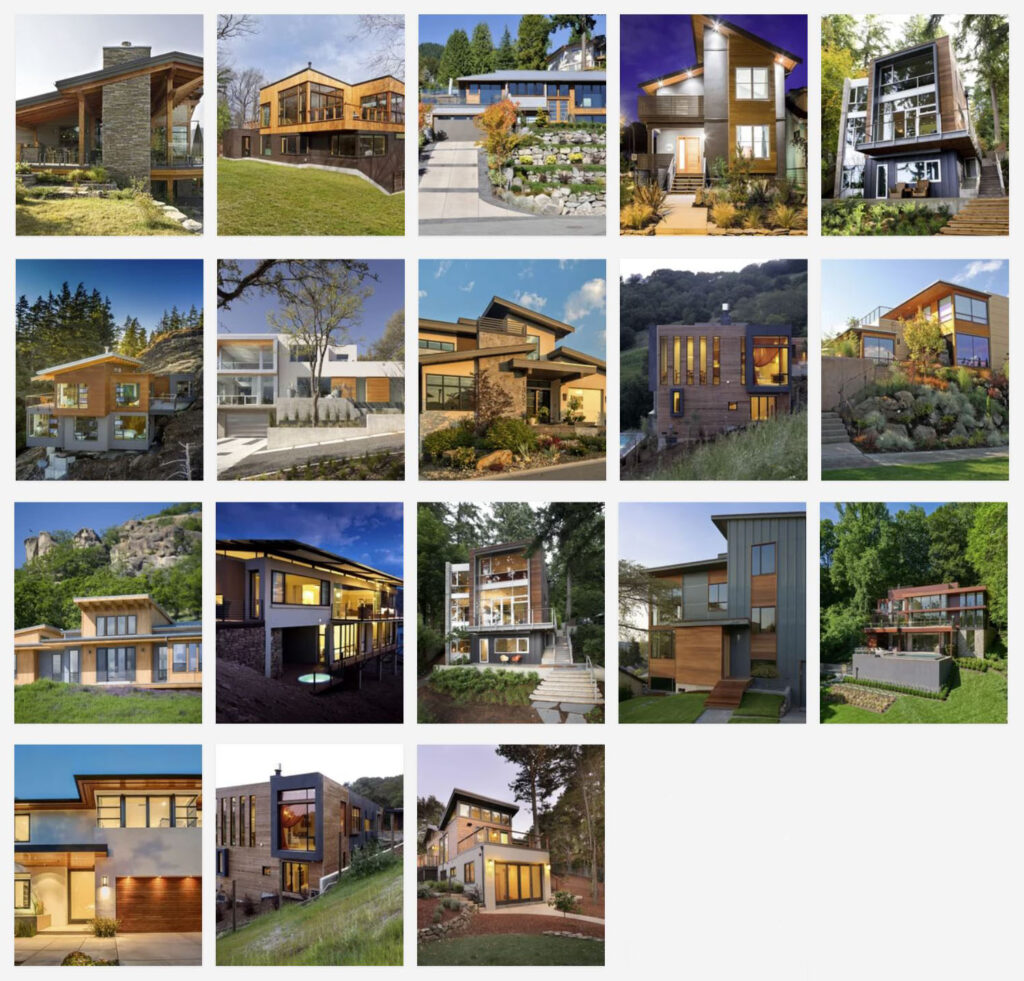
There’s a wide variety of “looks” here, but there’s a lot of common ground, too. All have flat roofs, single-sloped roofs, or very low-sloped gable roofs. The sloped-roof examples all have deep overhangs, while the flat-roofed examples often have little or no overhangs at all.
All of these homes are very asymmetrical, but the better ones are very well-balanced compositions. Balance over symmetry is an artistic skill, one of the things that can make modern home design more challenging than traditional home design.
All have very unique fenestration (wall openings) patterns – windows and doors are placed where they make the most sense for the views, the interiors, and for the overall artistry of the compositions. No “five-over-four and a door” rules like you’ll find with Colonial home design. Most windows are custom sizes and shapes.
The ones that appeal to me the most use a strong organizing element to anchor the composition – might be a dominant vertical element, a clustering of glass at a corner, or a panel of a color or material that doesn’t appear anywhere else.
As an architect, I find modern homes very appealing, and always look forward to the opportunity to work with clients on modern home and remodeling projects. I’ve been fortunate to design quite a few, including the ones below, and the one at the top of this article:
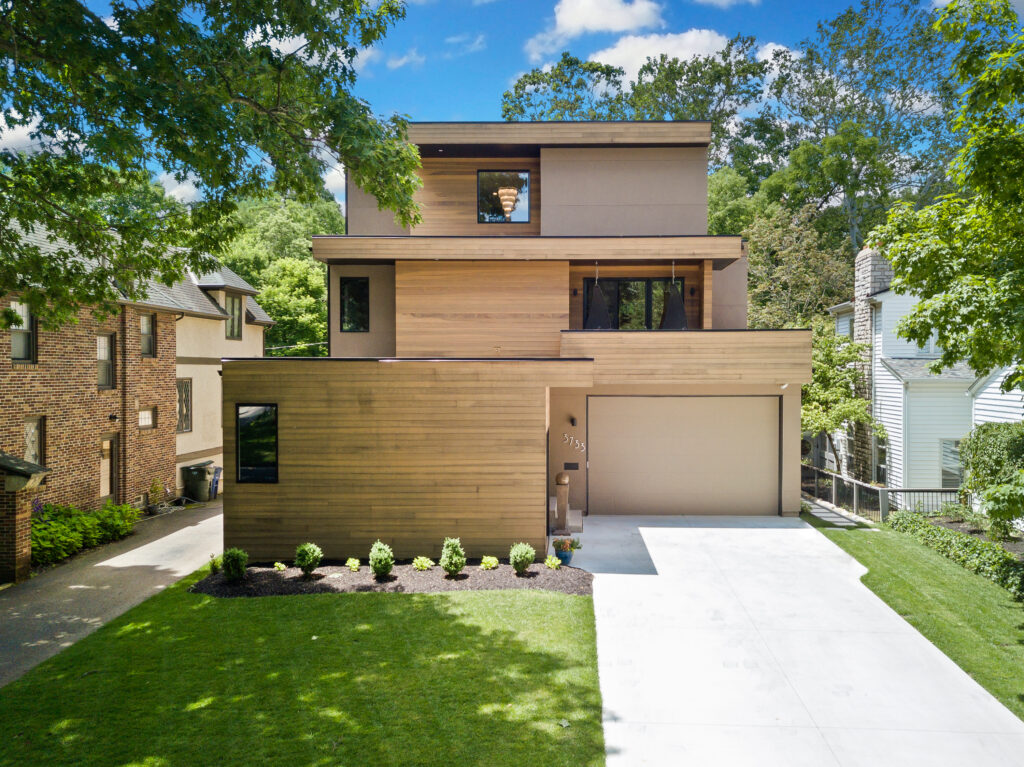
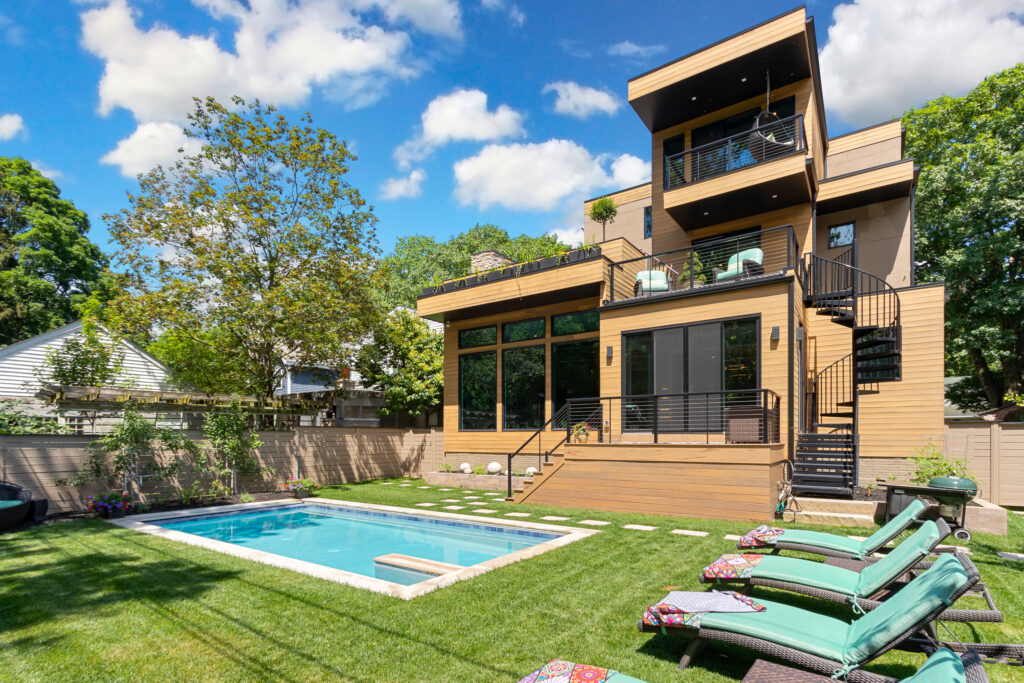
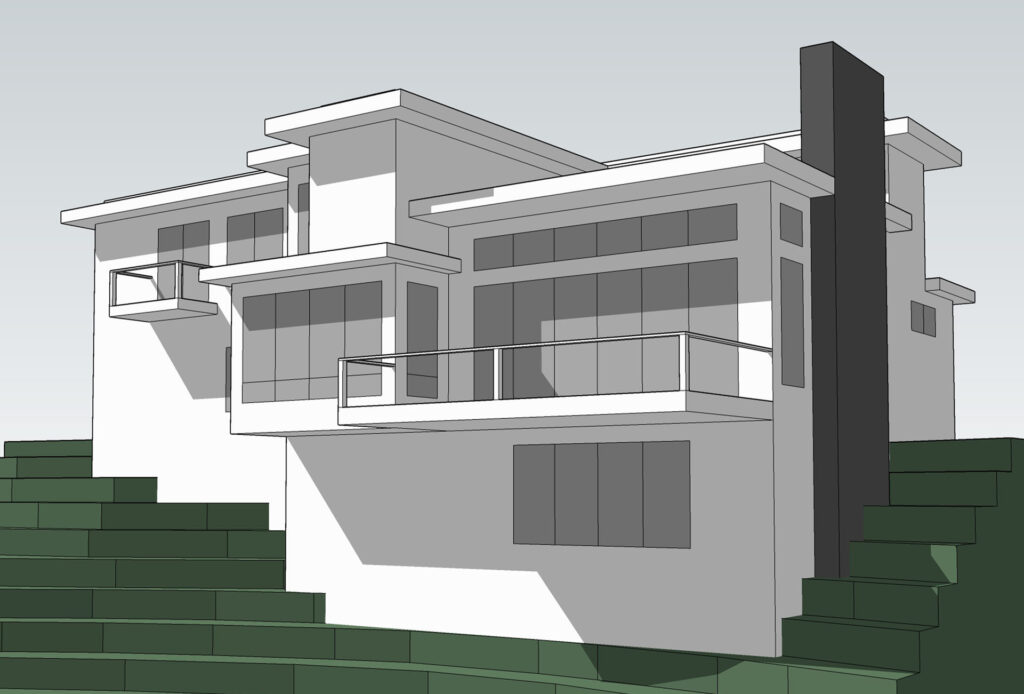
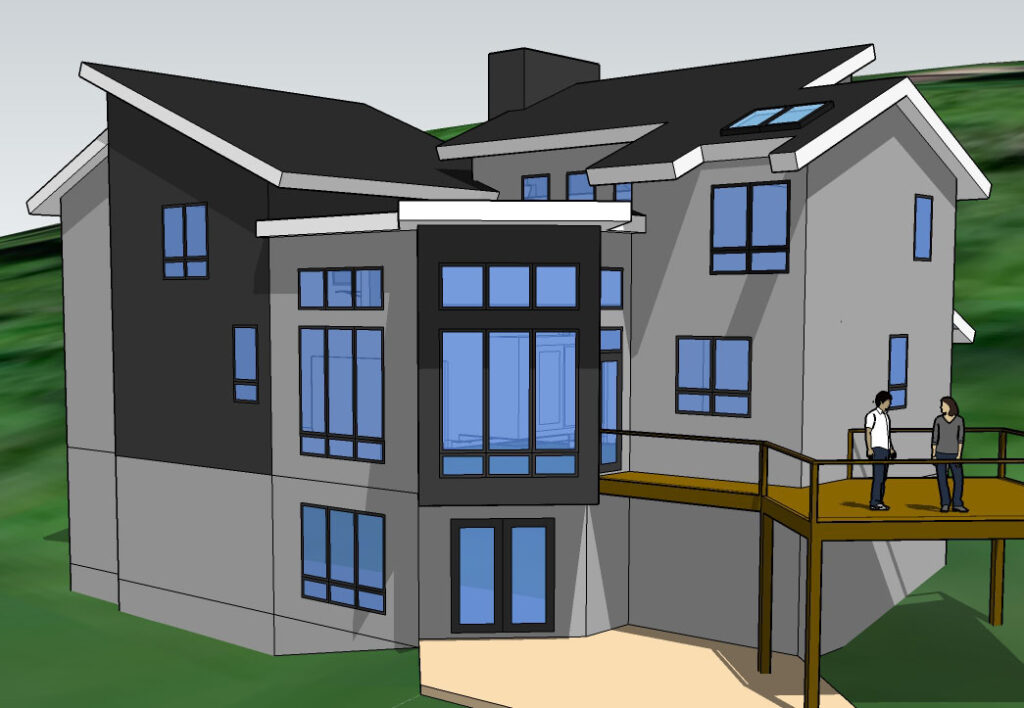
If you’ve been reading my blog for a while now, you already know I’m interested in domestic architectural history and always enjoy researching and working with Period homes. But modern design has a special appeal for me – it seems like the truest form of architectural expression, unencumbered by what’s come before and expanding the possibilities of design.


