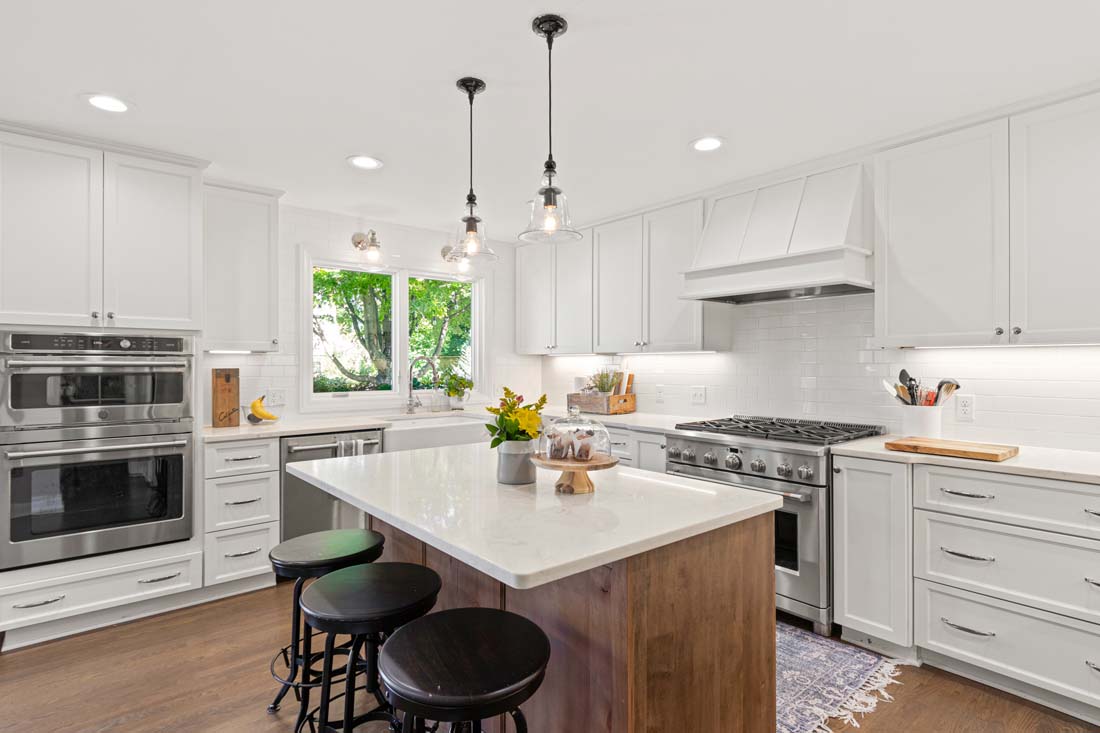
Good Kitchen Planning
It’s a rare project I work on that doesn’t have a kitchen design in it somewhere. Kitchen design is a part of every new home design of course, but it’s also a part of many remodeling projects.
From teeny-tiny kitchens crammed into urban lofts to opulent, luxurious kitchens the size of two-car garages, I’ve done them all. Each one’s been different, and each one has its own unique challenges and opportunities, but they all have one thing in common – good planning.
I wrote “planning”, not “design” on purpose – the two terms can have slightly different meanings in kitchen design. Planning a kitchen is more about the general layout, flow, function, and overall architecture of the space; kitchen design is more about the details, colors, materials, etc.
In kitchen design you do both of course, but good kitchens start with good planning.
So what’s good kitchen planning? I’ve heard several definitions of that, but no one definition applies to every kitchen. There are a few basic maxims to keep in mind, though, including:
Inflow – how does unprepared food move into the kitchen, through the preparation and cooking process, and out to the table?
Outflow – how do dirty dishes move from the table to the cleanup area and into storage?
Traffic – kitchens are often the center of activity in a home, which means a lot can be going on in the kitchen beside cooking and cleaning. How does that “traffic” move through and around the kitchen without interrupting the flow?
Social Contact – not long ago, kitchens were purely utilitarian spaces. Today, they’re social centers. How do the people preparing meals stay in social contact with others?
Light and Views vs. Storage – kitchens today are usually very open to other living spaces, and most of my clients want lots of light and views from their kitchens. That means fewer walls for cabinets. What happens to the stuff that used to go in those cabinets?
Appliance Types – your choice of appliances affects the layout of the kitchen; a cooking zone with a range is different from a cooking zone with a cooktop and double ovens.
Work Zones – this used to be called the kitchen “triangle”; arrange the major work areas (food prep, cooking, and cleanup) in a triangle and you’ve got a good kitchen. It’s not quite that simple. It’s more accurate to say that if you plan the kitchen well, you’ll end up with a triangle (more or less).
Below are nine different kitchen concept sketches, each one was an early version of a new or remodeled kitchen (most have been or are being built). I’ve added notes and comments to each one showing how some of the basic maxims were used.
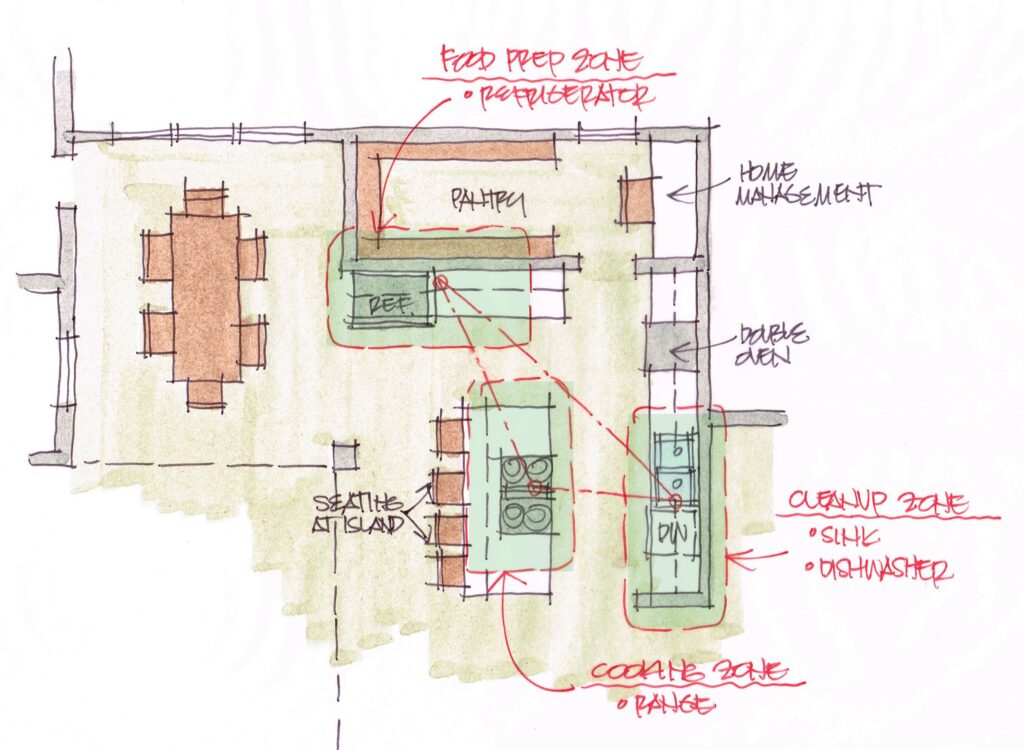
This is a medium-sized new home kitchen in an “ell” shape. Like a lot of new homes, the first floor is wide open. The three “work zones” are highlighted, and as you can see, end up arranged in a flattened triangle. Each work zone has a major appliance or fixtures associated with in, and each has some countertop/work space attached to or adjacent to the appliance. When you create three work zones like that, it’s almost impossible not to end up with a triangle.
Most groceries end up coming through the garage into the kitchen, so we’ve put the kitchen and garage close to each other (garage is in the upper left). There are only two walls for upper cabinets – which limits storage, so we’ve added a very large walk-in pantry to more than make up for it. We’ve also freed up a lot of usable countertop space by moving all the “home management” stuff – grocery lists, bills, school schedules, etc. – into a separate space.
The “inflow” works clockwise – food enters the prep area and exists the cooking area. The “outflow” works the other way – dirty dishes enter by the sink, and exit by the pantry or refrigerator.
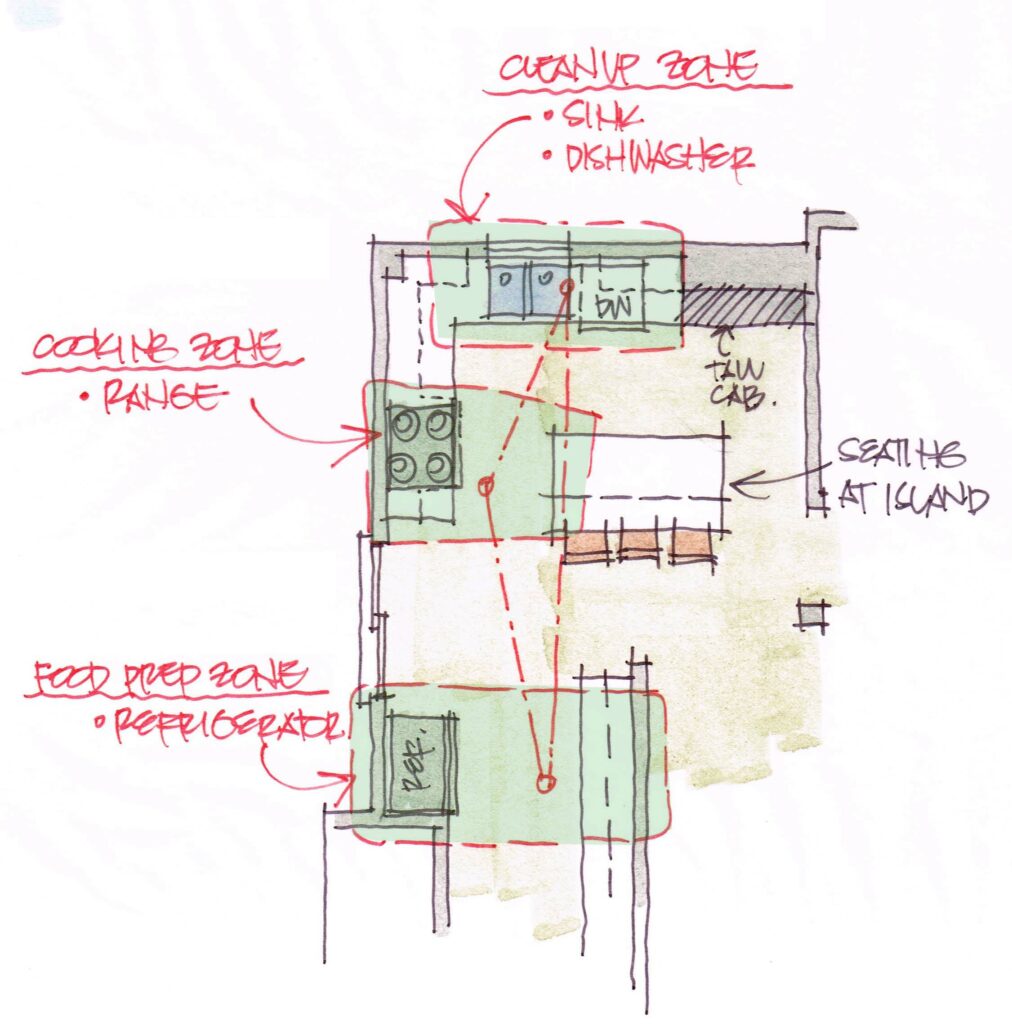
Very small kitchens have their own challenges, especially when they’re part of a remodeling project. Budget limitations meant we didn’t have the luxury of moving everything around in the kitchen plan above, so we worked with what we had. Still, each work zone got it’s own countertop, social contact is factored in (seats at the island, but not where they’d interfere with cooking), there’s a relatively circular inflow and outflow.
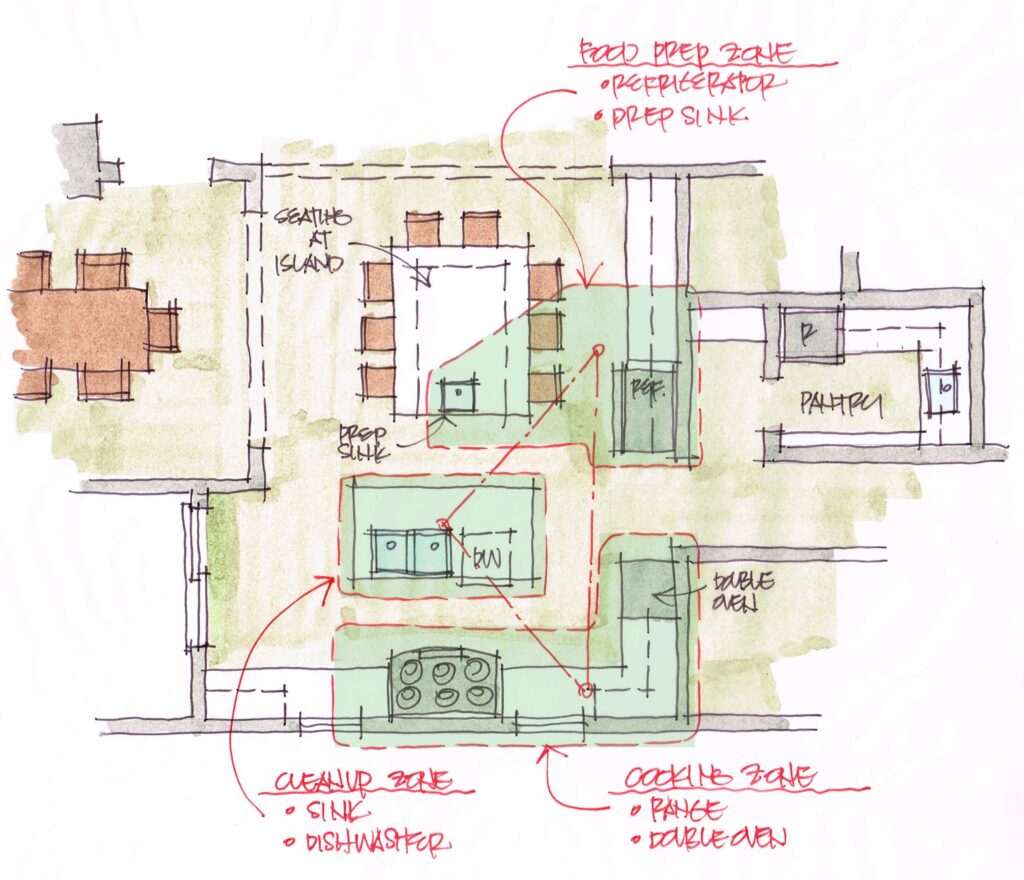
In a large kitchen, the biggest problem can be keeping the work zones within shouting distance of each other. One way to do that is to make each zone spacious, which sometimes means more than one major appliance in each zone. In the kitchen above there’s a large cooktop and a double oven in the cooking zone, and a refrigerator and a food prep/veggie sink in the prep area. That’s a great arrangement for multiple cooks.
And since this kitchen is used for entertaining – sometimes with caterers – we’ve added another refrigerator and a small sink in the pantry, so some of the prep can be done out of sight of guests. And speaking of guests, there’s room for plenty of them at the second island!
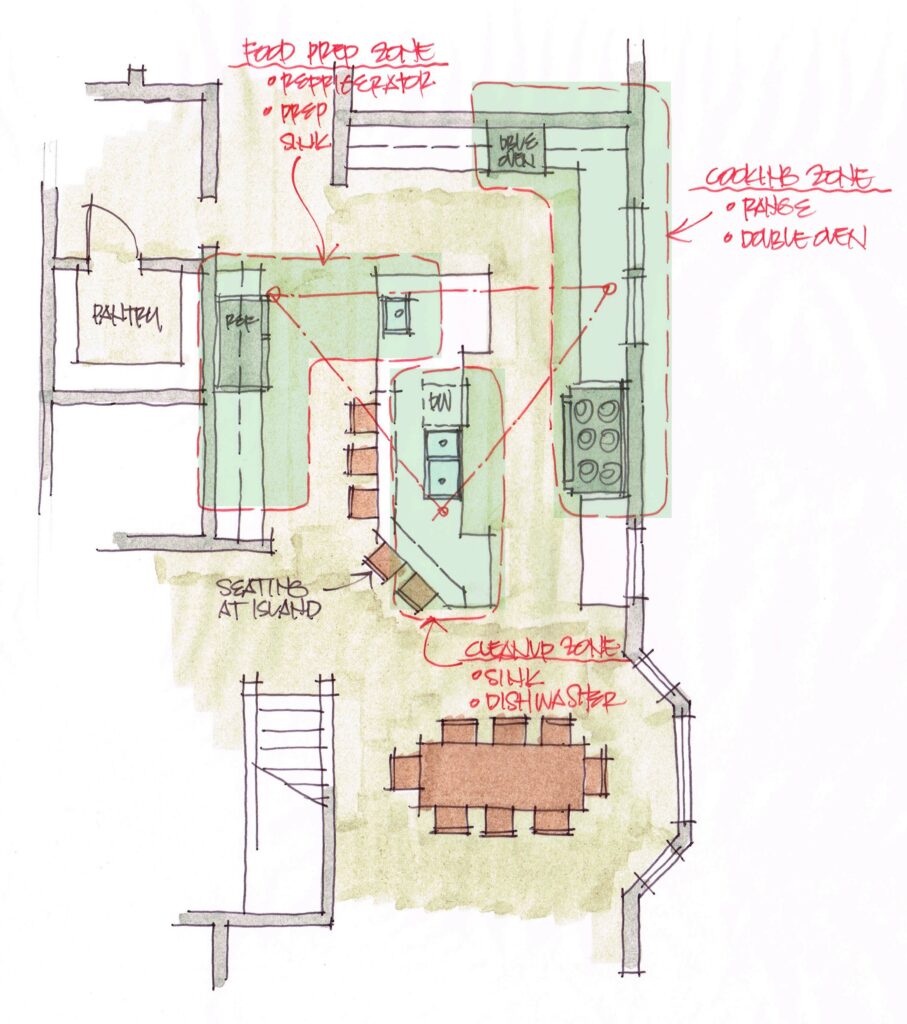
Another large entertaining kitchen remodel with spacious, multiple-appliance work zones. As in the first kitchen, the pantry and prep areas are closest to the garage (top of drawing). In this plan there’s a lot family traffic from the family room (bottom of drawing) through the kitchen to the mudroom and garage, so we’ve kept that traffic to one side of the kitchen, and out of the way of the cooking and cleanup zones. Same with the seating at the island – guests are in the middle of the action but not in the way.
Views to the back of this house are pretty nice, so we’ve removed all the upper cabinets along the back wall, added a few windows, and installed a walk-in pantry nearby.
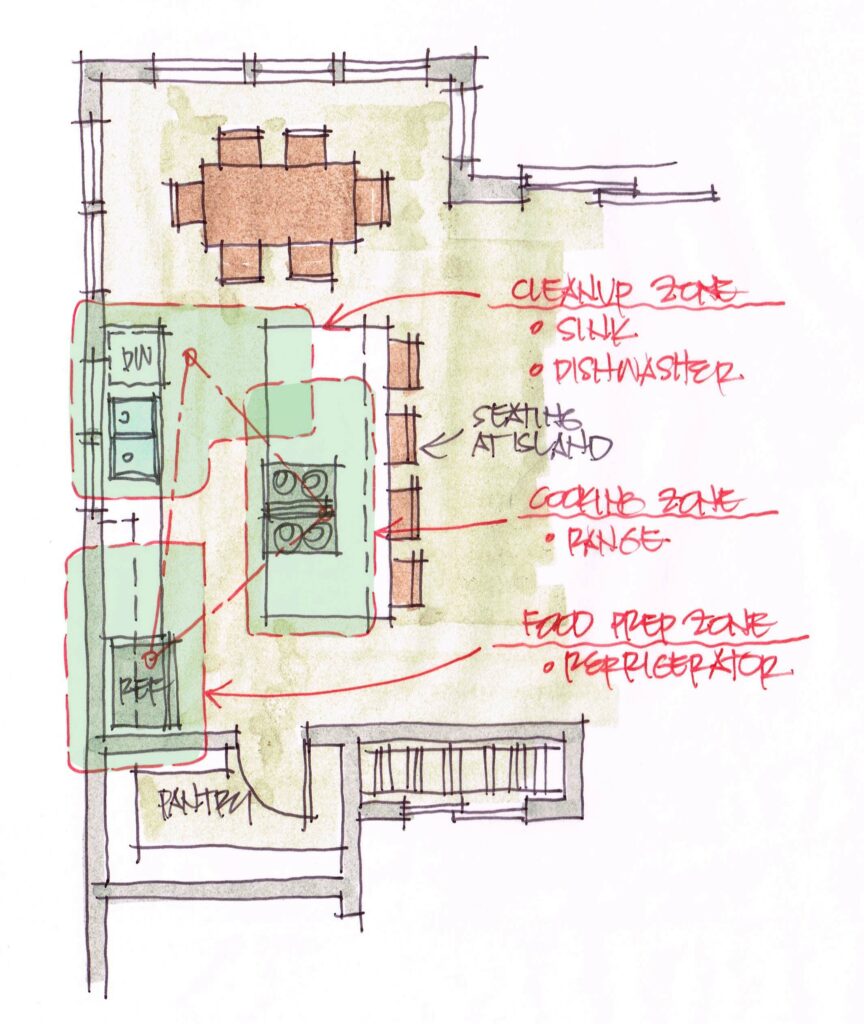
This clean, simple new home galley kitchen is designed to connect with the living spaces and the great views outside. With part of just one wall for upper cabinets, we needed storage space – the solution is a large walk-in pantry. It’s on the traffic pattern from the garage (to the far right of this plan) and is directly adjacent to the food prep zone.
The cleanup and cooking zones overlap at the island in this plan, but it’s a small enough house and kitchen that there’s still plenty of countertop space to get all the work done.
As is the case in nearly every kitchen I design, there’s lots of seating at the island. Everyone wants to hang out in the kitchen, so we might as well give them a place to sit!
There’s also no formal dining room here, but there’s a nice-sized table next to the kitchen, surrounded by glass. Great for meals of course, but great for a lot of other things, too.
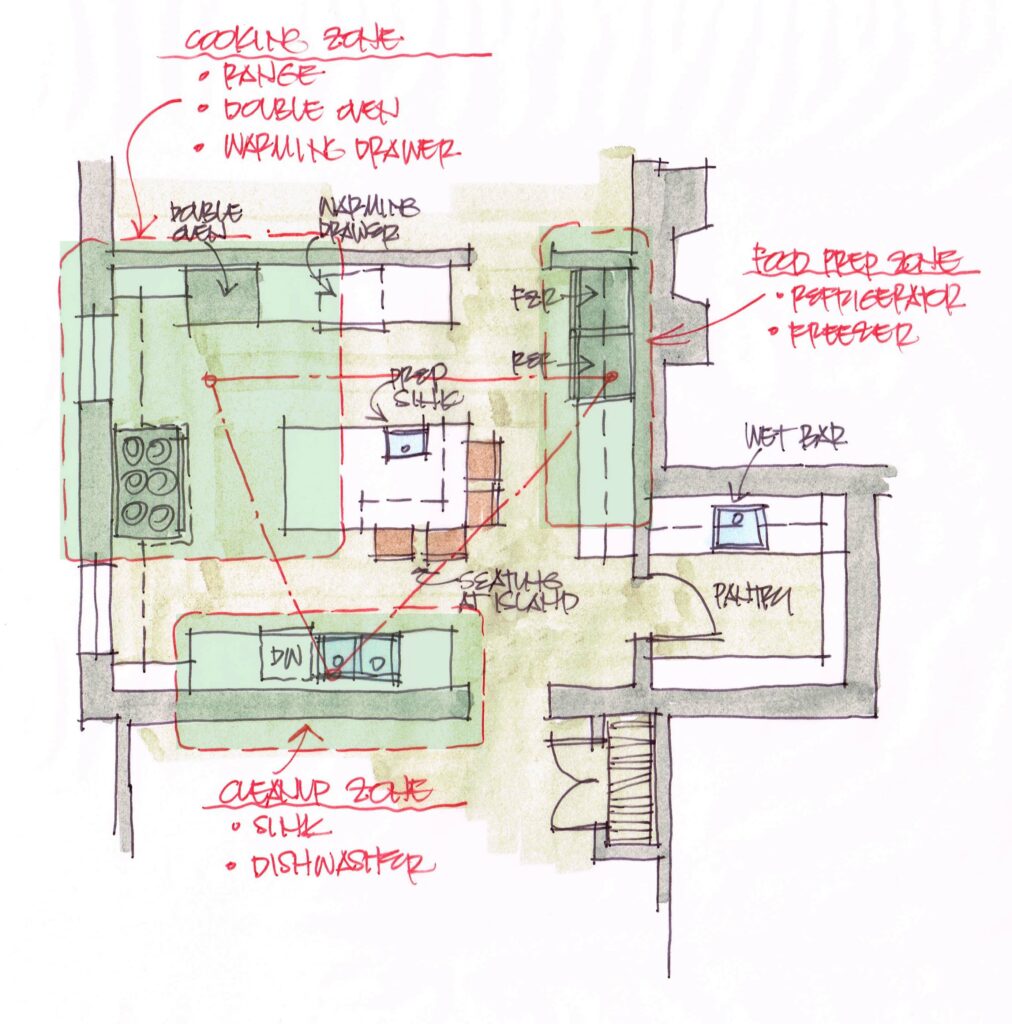
One of my favorite kitchen projects, this is part of a remodeling of a very large historic home. Unlike the previous kitchen, this one has no significant views to the outside, but a lot of openings in the existing kitchen walls. We closed three of those existing openings to pick up wall space, and to shift the traffic over to the right side of the plan.
That shift created a nice traffic flow from the laundry room and garage (bottom of the drawing) to the rest of the house (top of the drawing) without getting in the way of cooking or cleanup.
A nice-sized walk-in pantry with a countertop and sink adds needed storage space.
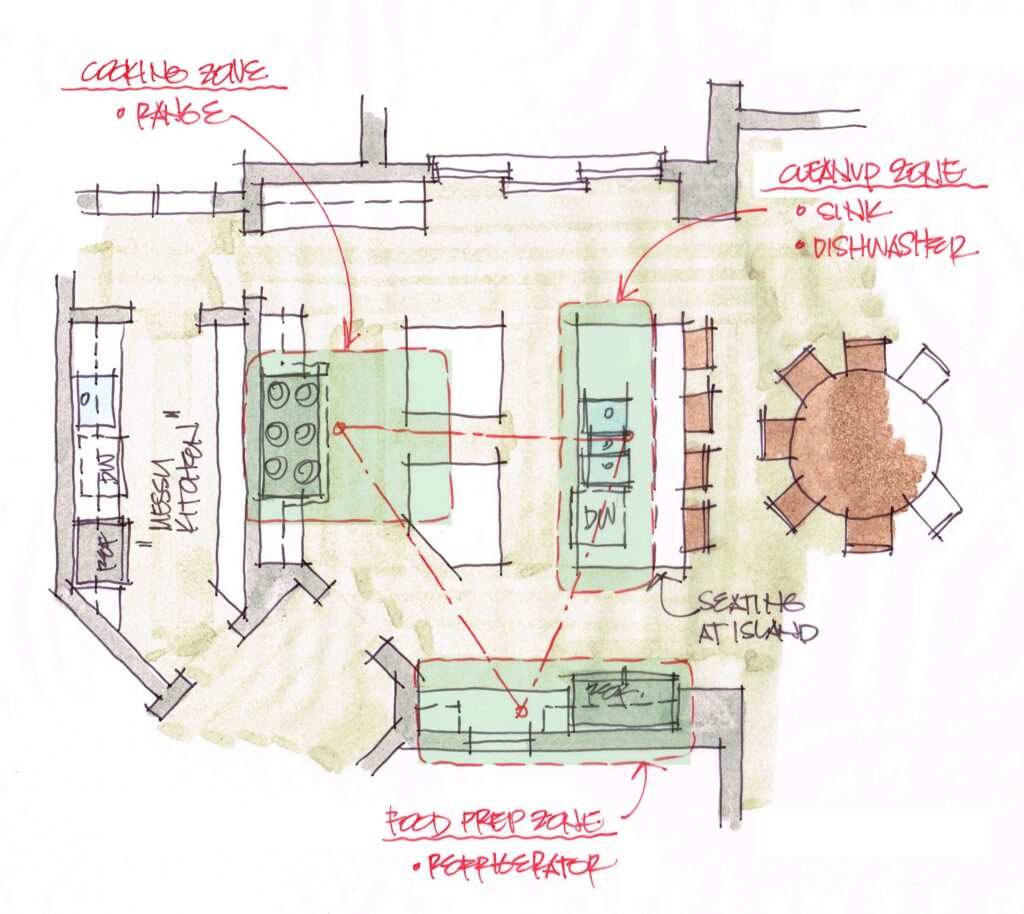
Three-island kitchens are uncommon, and usually only in very large kitchens like this one. The island closest to the range is split, to shorten the path between the cooking zone and the cleanup zone. And while one smaller island is being used for cooking, the other can be used for food preparation.
Guests stay separate from the work areas but still involved in the action.
The many openings in the kitchen walls severely limit the number of upper cabinets, but as in some of the other plans above, we’ve more than made up for that with a walk-in pantry. This walk-in pantry is big enough for storage and for several kitchen appliances – it’s a small kitchen all on it’s own, sometimes called a catering kitchen, a butler’s pantry, or a “messy kitchen”. Entertaining and feeding large groups is a lot easier (and less visibly messy) when you can move some of the work to another room!
The sheer size of this kitchen easily separates the three work zones and creates a very obvious kitchen “triangle”, perfect for multiple cooks.
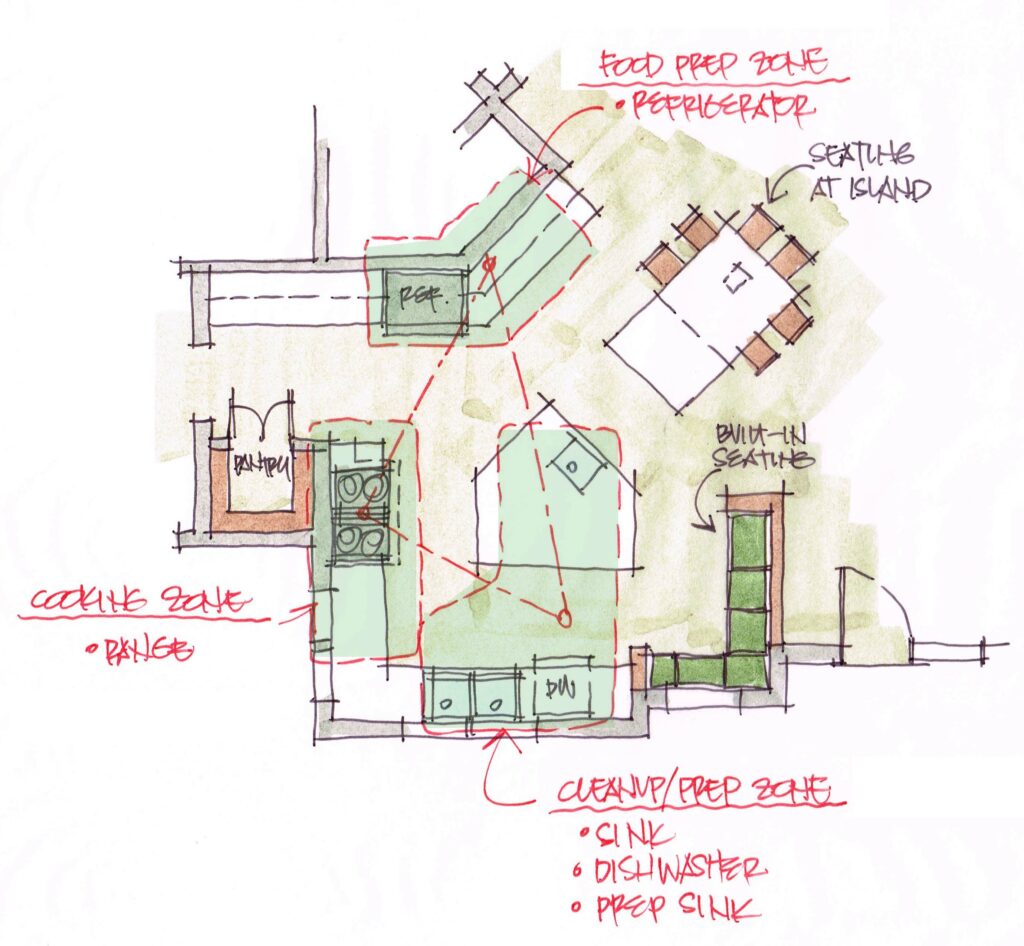
Another two-island kitchen remodeling, this client had very specific requests about having friends close by the kitchen – hence the two seating areas. One seating area is at the second island, the other is a built-in banquette of upholstered seating to one side. Neither gets in the way of the work flow.
The garage is to the left of this plan, so the traffic flow puts the pantry and food prep area next to where the food comes into the house. The cooking zone is adjacent to the prep zone in a counter-clockwise flow pattern, and the cleanup area flows from the eating area in a clockwise flow.
A very large center island with a prep sink work for both cleanup and food prep, but on opposite sides of the island. A medium-sized pantry is all that’s needed, since the back wall of the kitchen allows for plenty of upper cabinets.
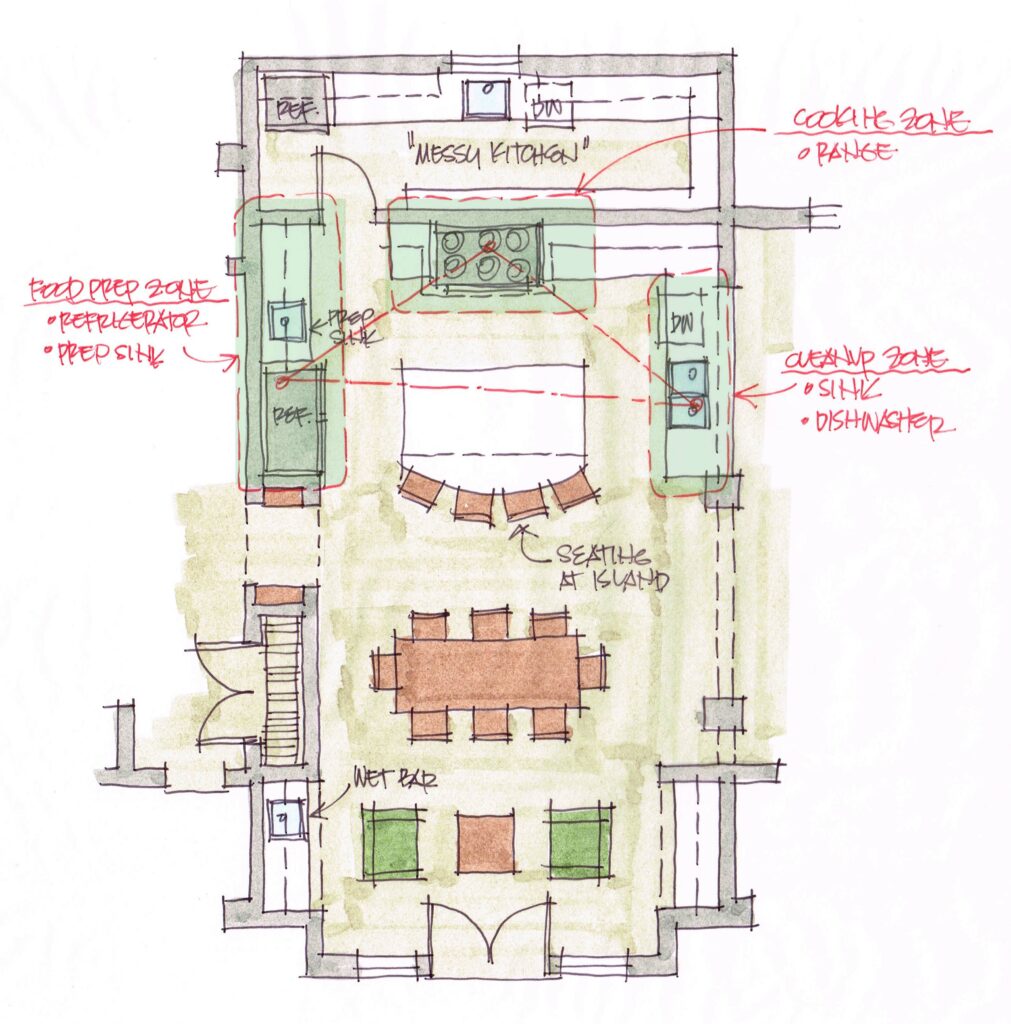
This last kitchen is a medium-sized luxury one in a new home. In spite of the narrowness of the property, we were able to work in a great layout with almost every kitchen feature you could want.
It’s very open on two sides – to the right is the family room, below is the dining area – but all the needed storage is right there in the “messy kitchen”. The entry to the messy kitchen is along the left side, near the food prep area, and close to the garage (to the left of this plan).
The straightforward triangle is centered on a big island, so each work zone can share island space as needed.
It’s a very social kitchen, too. Lots of seating at the island, a large dining table just off the kitchen, a casual seating area at the other end, and the whole right side is wide open to the family room. And let’s not forget about the wet bar.
My favorite detail, however, is what’s going on in the thick wall between the kitchen and the back hall (to the left), just to the left of the refrigerator. Those brown-colored blocks on either side are bookshelves, where the owner’s going to keep her collection of cookbooks.



Excellent call on your use of the phrase ‘home management’ to describe the pantry in one of your kitchen plans. Pantries today are much more than storage of food: small appliances, extra serving pieces. It’s almost anything you don’t want taking up valuable & visual countertop real estate. Thanks for that.