
The Round House – Update #5
We’re getting close.
With the stucco work on the outside completed, the round house is on schedule to be finished late summer 2020. There’s still plenty to do, of course, but what’s left is mostly finishes and fixtures. Vince Ghiloni and his company continue to do excellent work on this home.
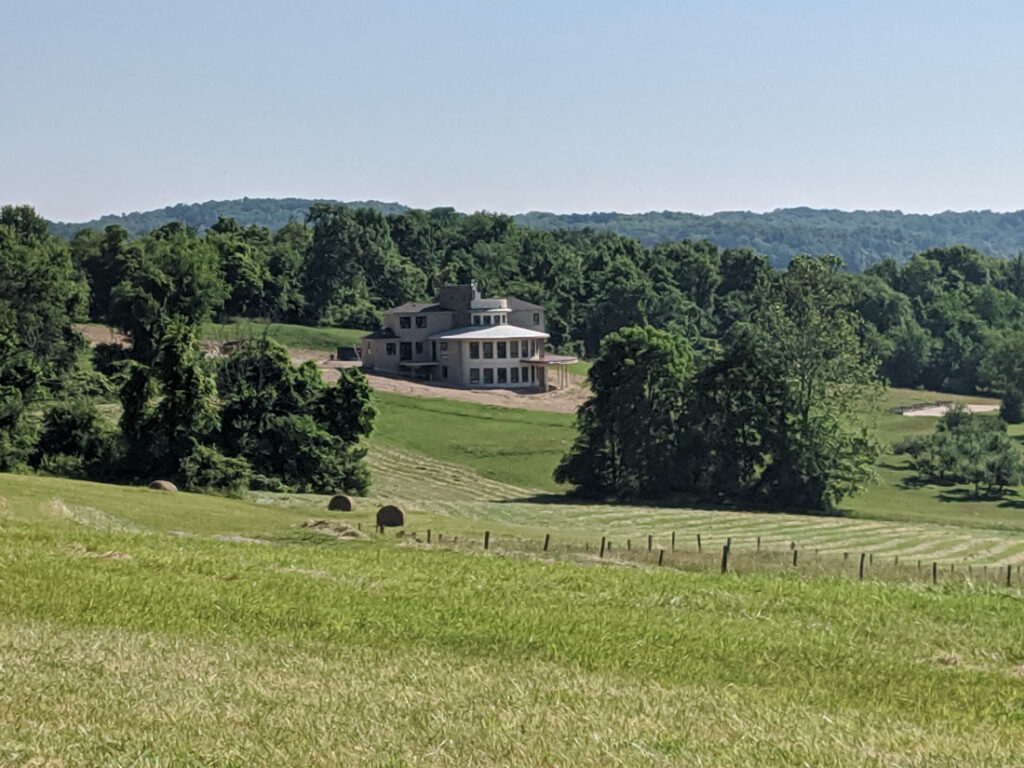
Approaching the house from the southwest shows how it grounds itself on a south-facing hillside.
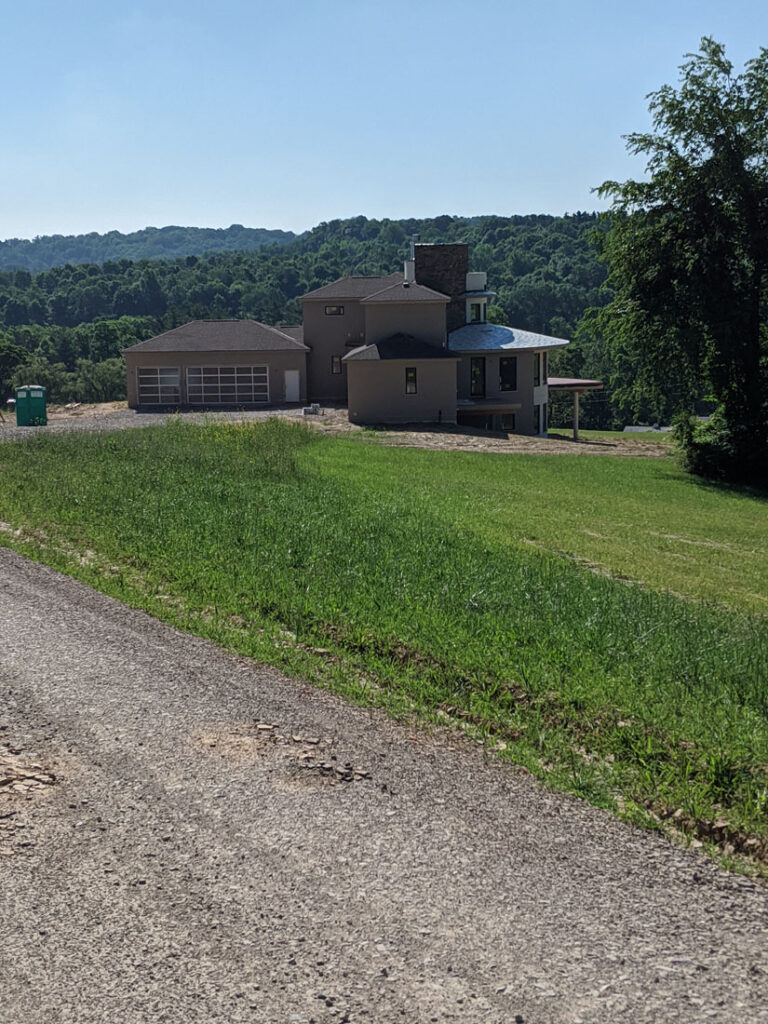
A closer view shows how the vertical stone “chimney” element anchors and connects the rectilinear side of the house with the curved side.
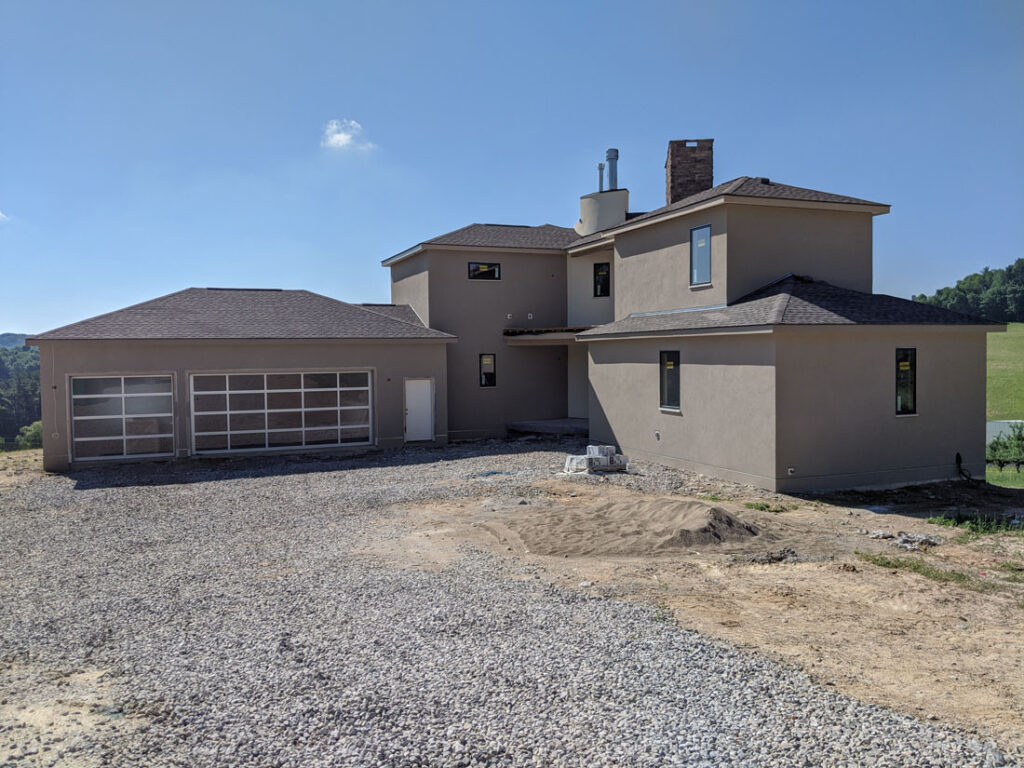
From the entry court, most of the curves are hidden (as is the front door).
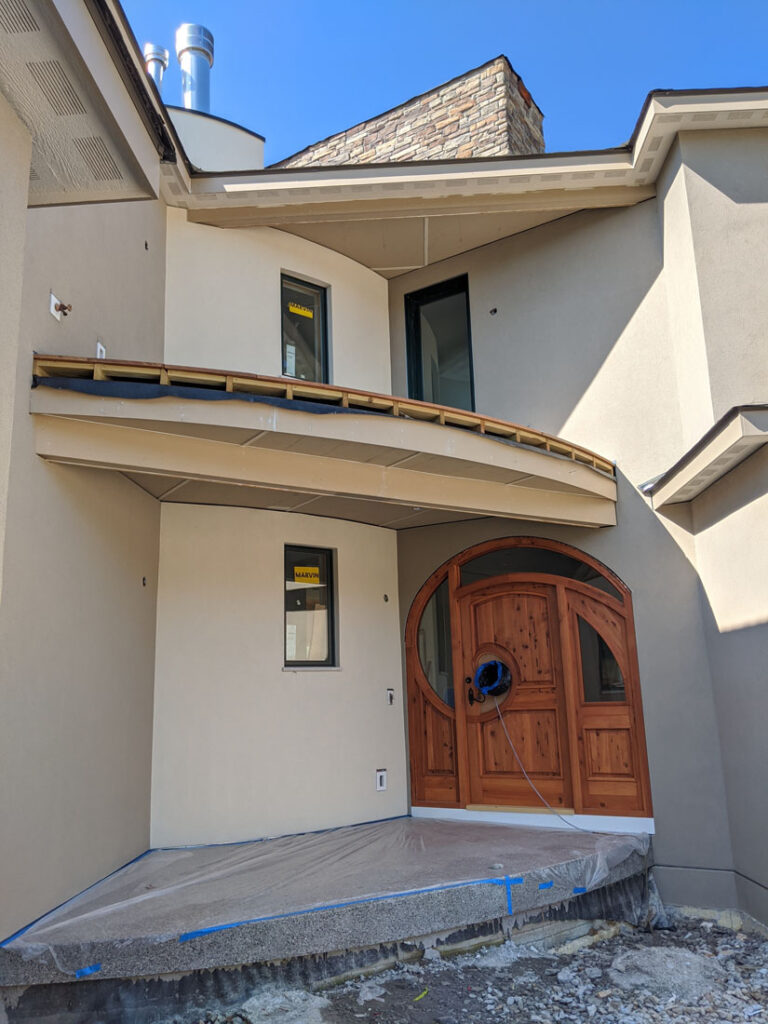
Once you’ve arrived at the entry, you’re greeted with this spectacular custom-made entry door. All credit to the owners for finding and designing this extremely unique design statement!
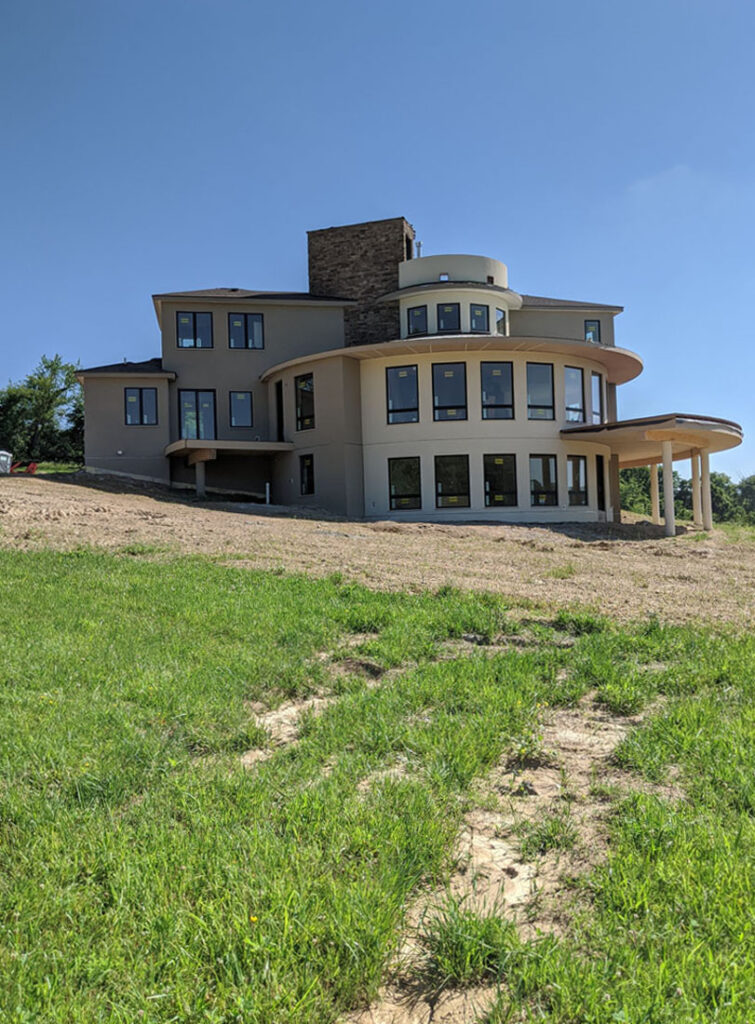
A close up of the view you see when first entering the property. Look closely and you’ll see that the stucco’s darker on the square-ish parts of the house and lighter on the rounded parts.
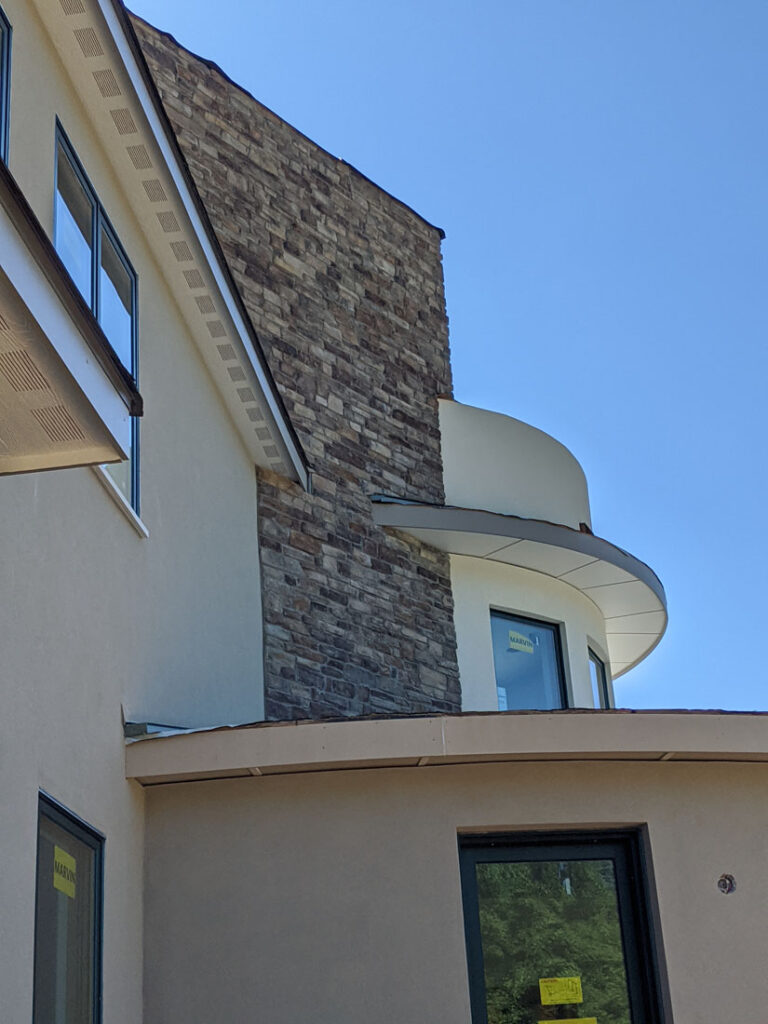
Another close-up, this shows how the vertical stone element transitions the squares to the curves.
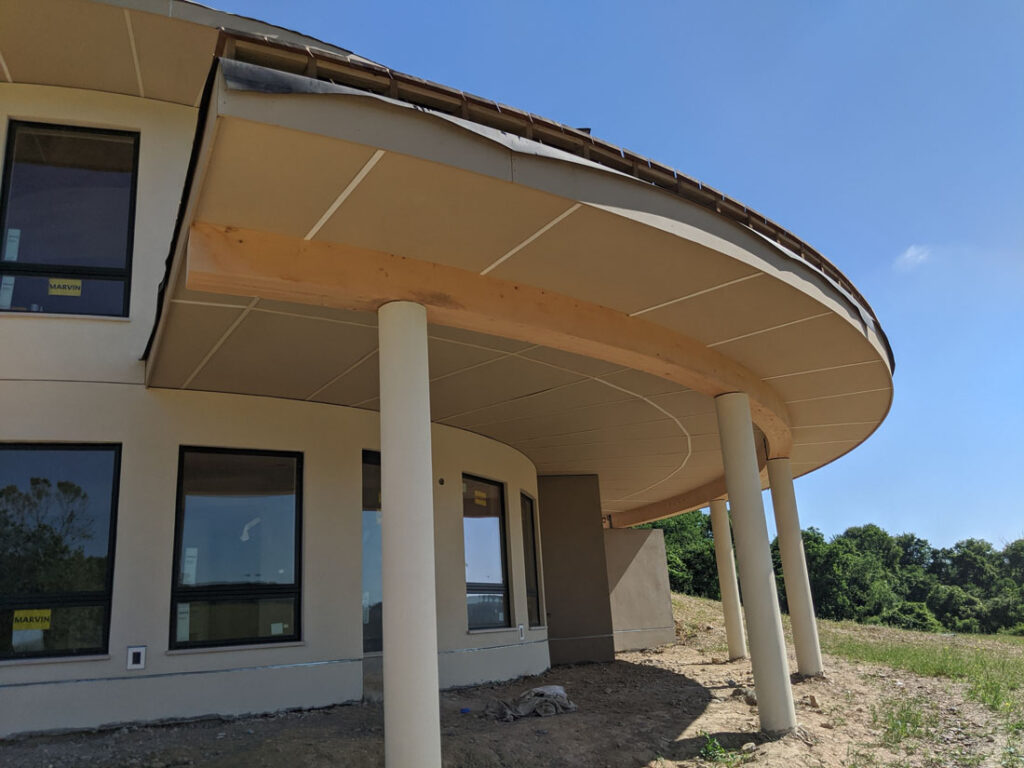
The big “swoop” of the main deck is made possible by a custom-made curved Alaskan Cedar beam, supported on poured-in-place concrete columns, finished in stucco to match the house.
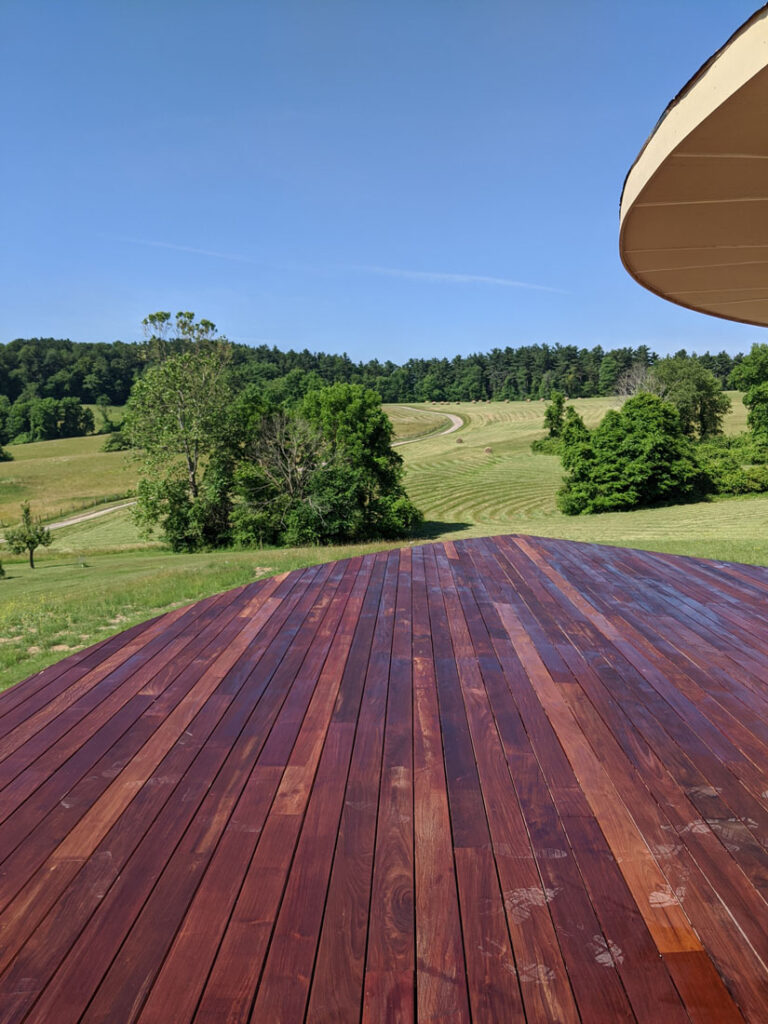
Up on the main deck – the wood is Ipe, a South American hardwood that is extremely durable and quite beautiful! The only thing missing in this photo is the custom railing system.
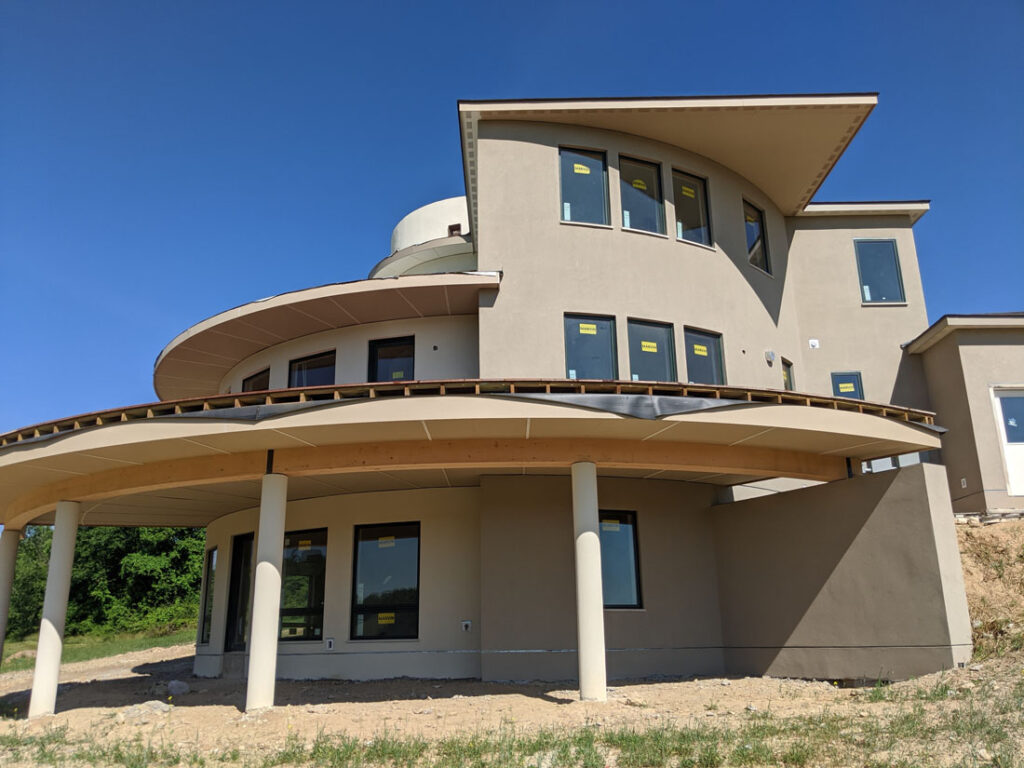
The southeast view of the house is a geometric puzzle, where all of the circular pieces come together. The deep roof overhang is the one hint of the square back of the house, and more importantly, it mostly shades the master bedroom windows from the summer sun (just as our sun studies predicted).
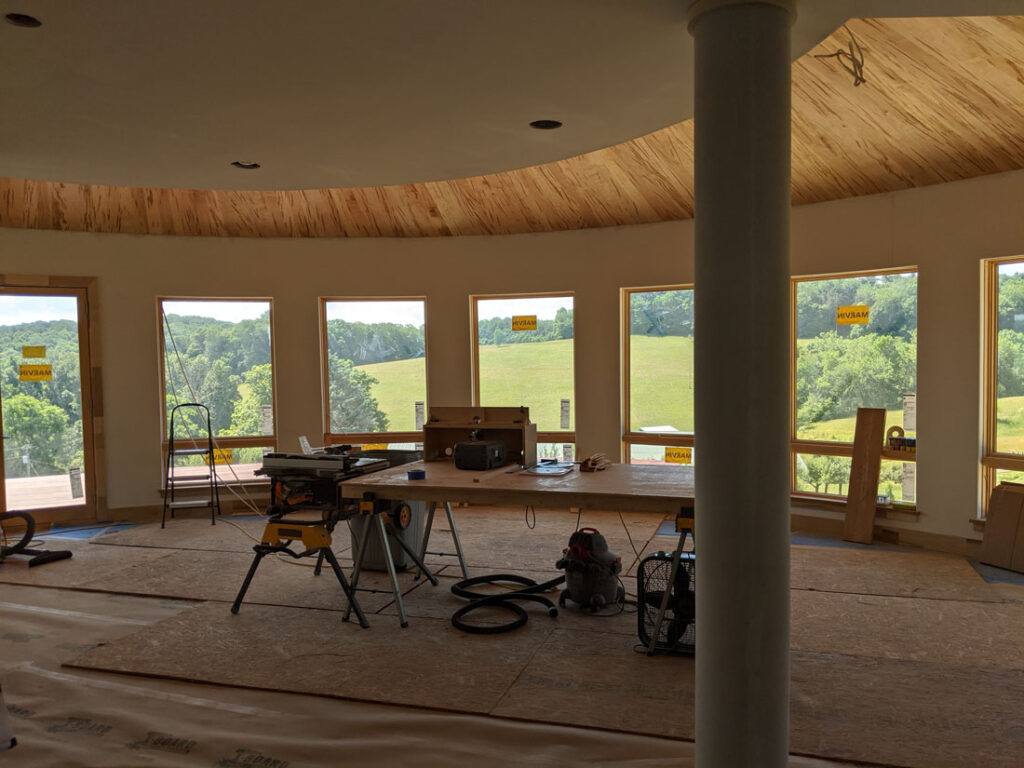
This is the view just inside the front door. With the protective film off of the windows, you can see what this house is all about – the incredible panoramic views.
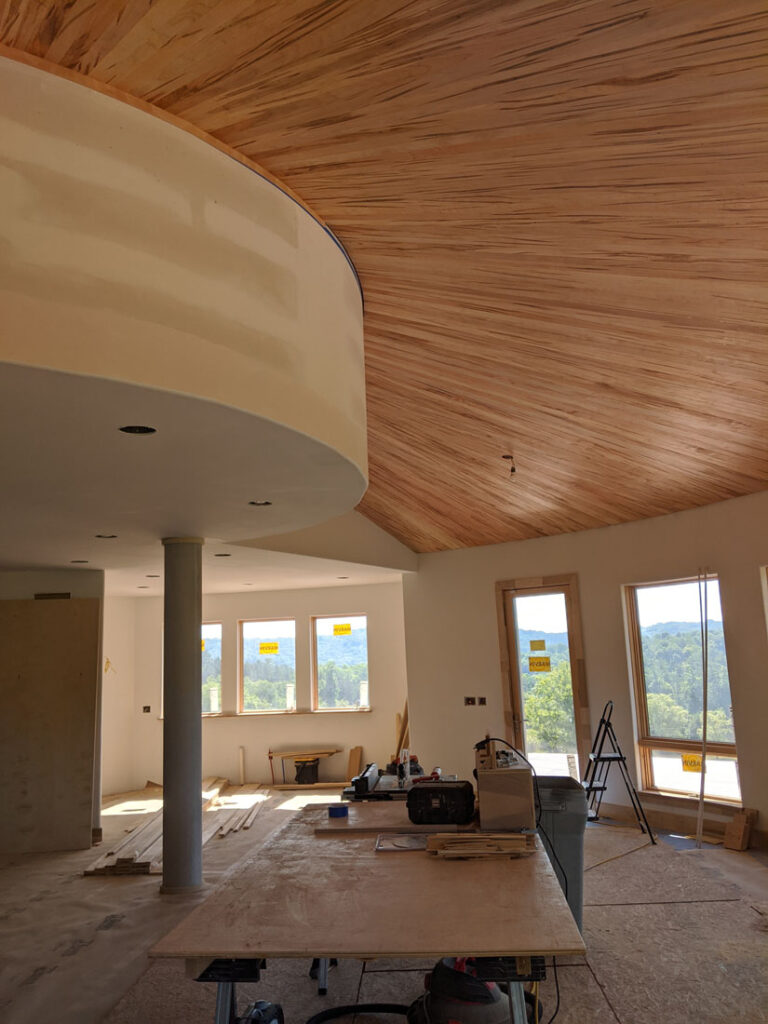
One of the changes in this view from my last update is that the structural steel posts have been hidden behind curved fiberglass columns.
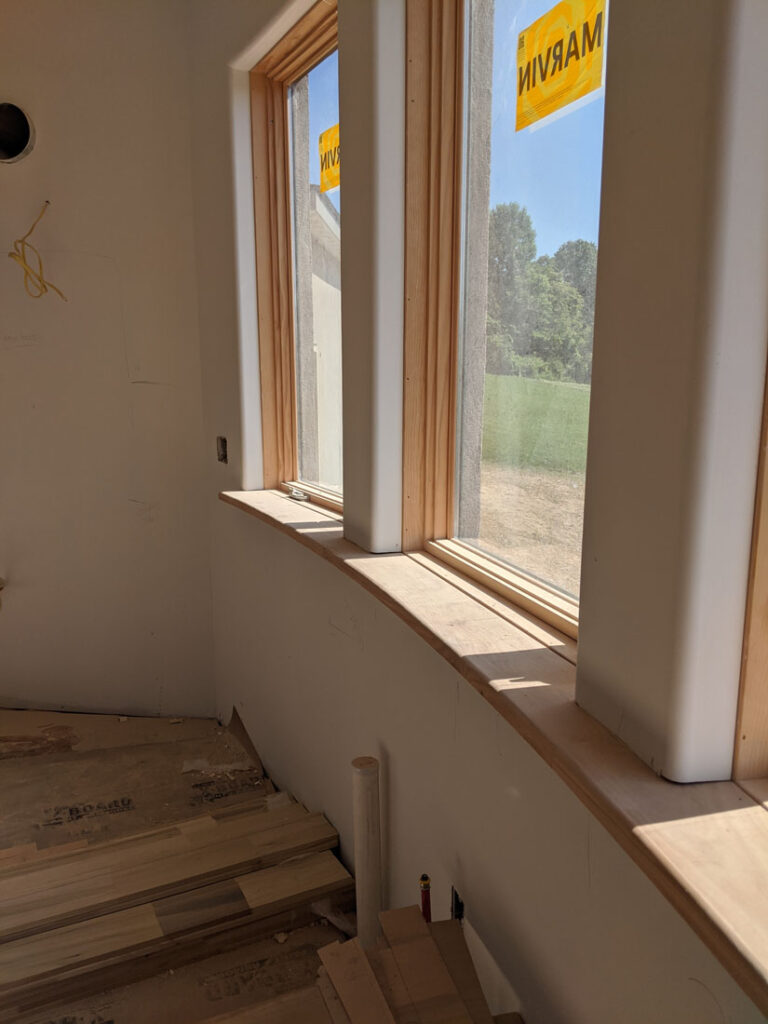
These are the kitchen windows, on the curved southeast wall.
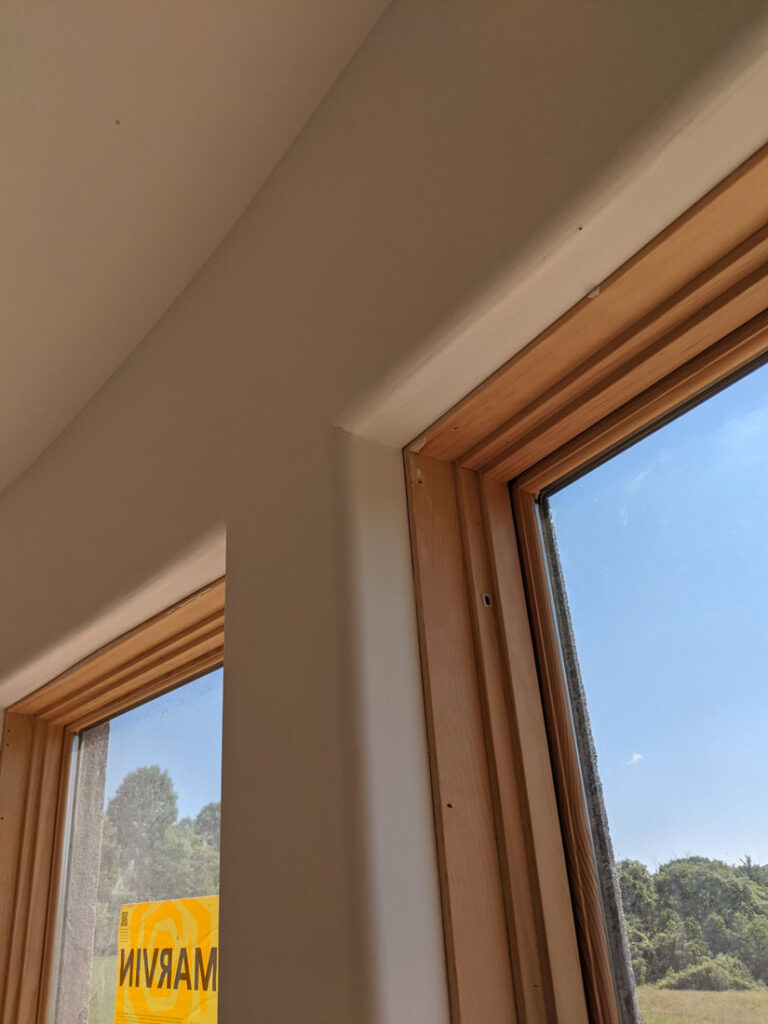
A close-up view of the kitchen windows shows the radius drywall corners used throughout the house. The idea is to soften the shadows and draw attention away from the openings and towards the views.
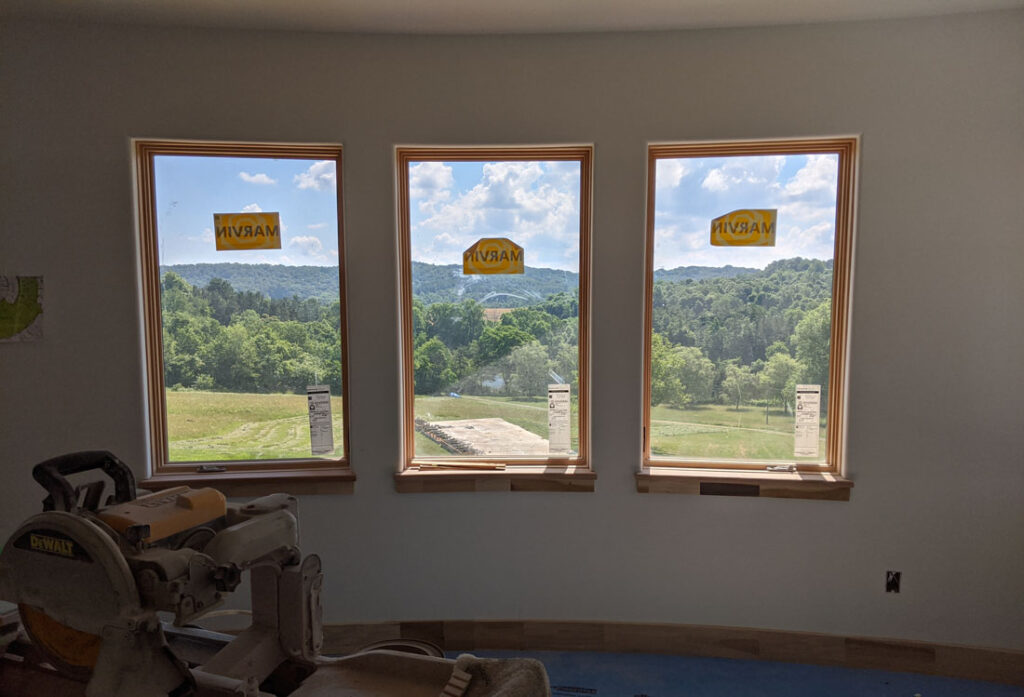
Directly above the kitchen windows are these three in the master bedroom. This will be a wonderful view to wake up to every morning.
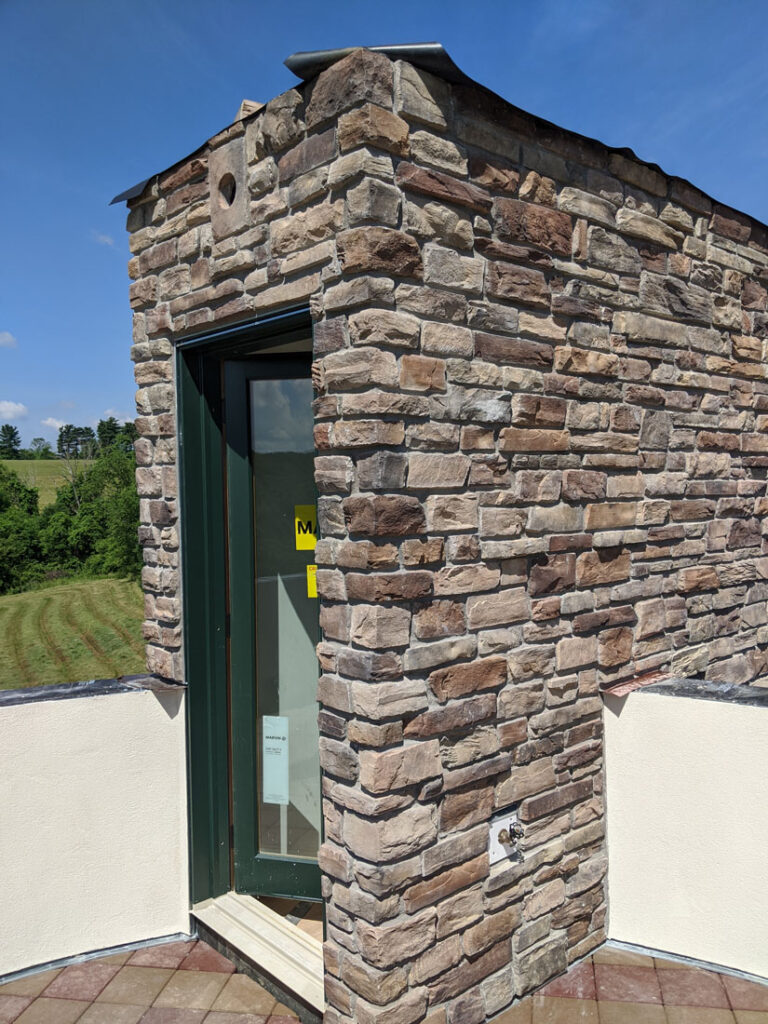
On the very top of the house is a star-gazing deck. The vertical stone element you’ve seen in other photos isn’t a chimney, it’s a stairwell that leads from the second floor up to this very private space.
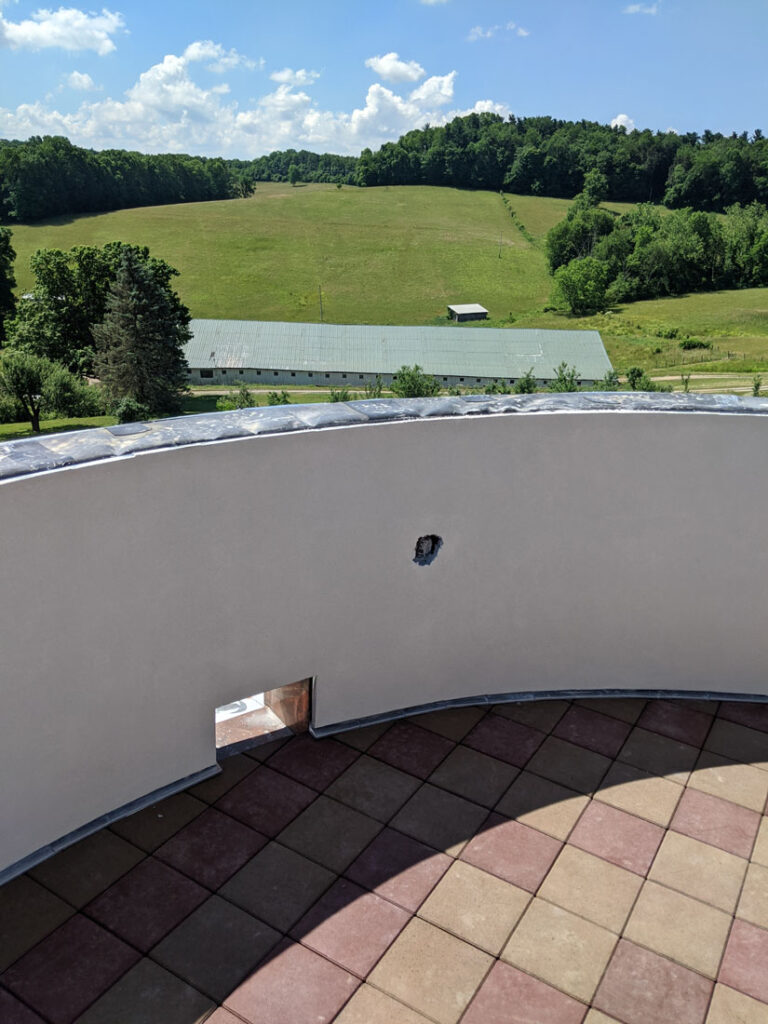
Here’s another view of the star-gazing deck, looking south (all the land you see is part of this property).
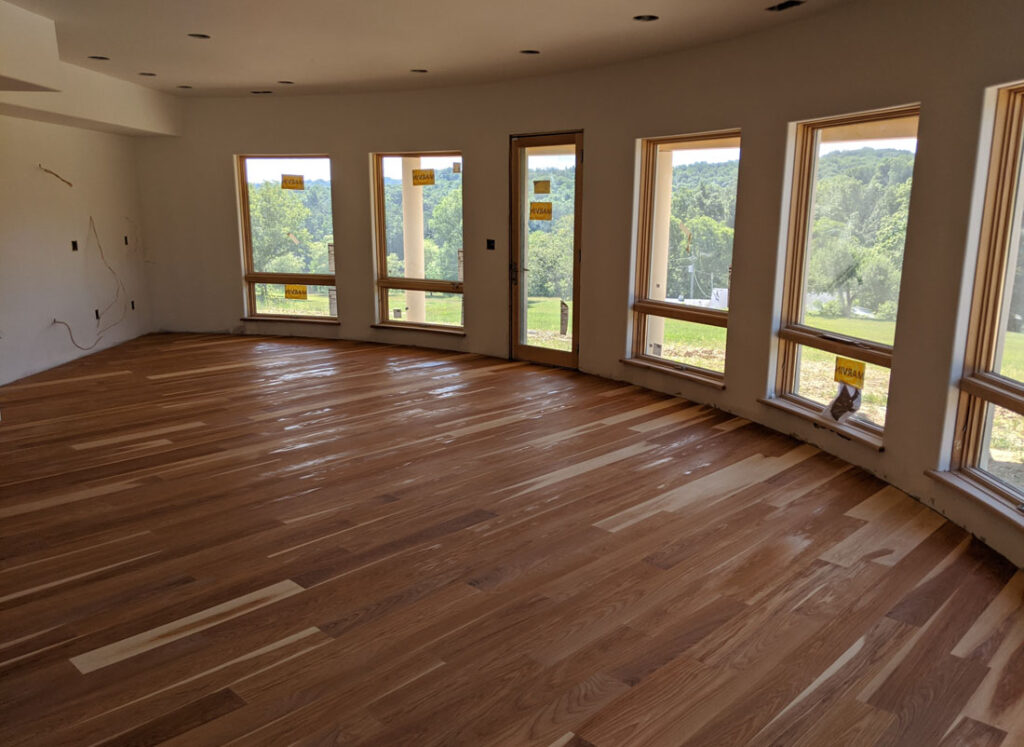
Finally, the finished lower level will include a couple of bedrooms and this recreation room, with engineered hickory flooring.
Stay tuned, my next update on this unique home will likely be when it’s completed!



Thanks Richard. It’s great to put all the elements together that you and the client have dreamed up. It’s great to work with the team. We wake up every morning with a smile on our faces to get to work on such a unique project
Absolutely stunning and SO creative! I’ve enjoyed watching the progress on this home. I can’t imagine how fun it was to design. Spectacular.
Thanks Kim, but the best parts are still to come – wait til you see the rest of the floors…