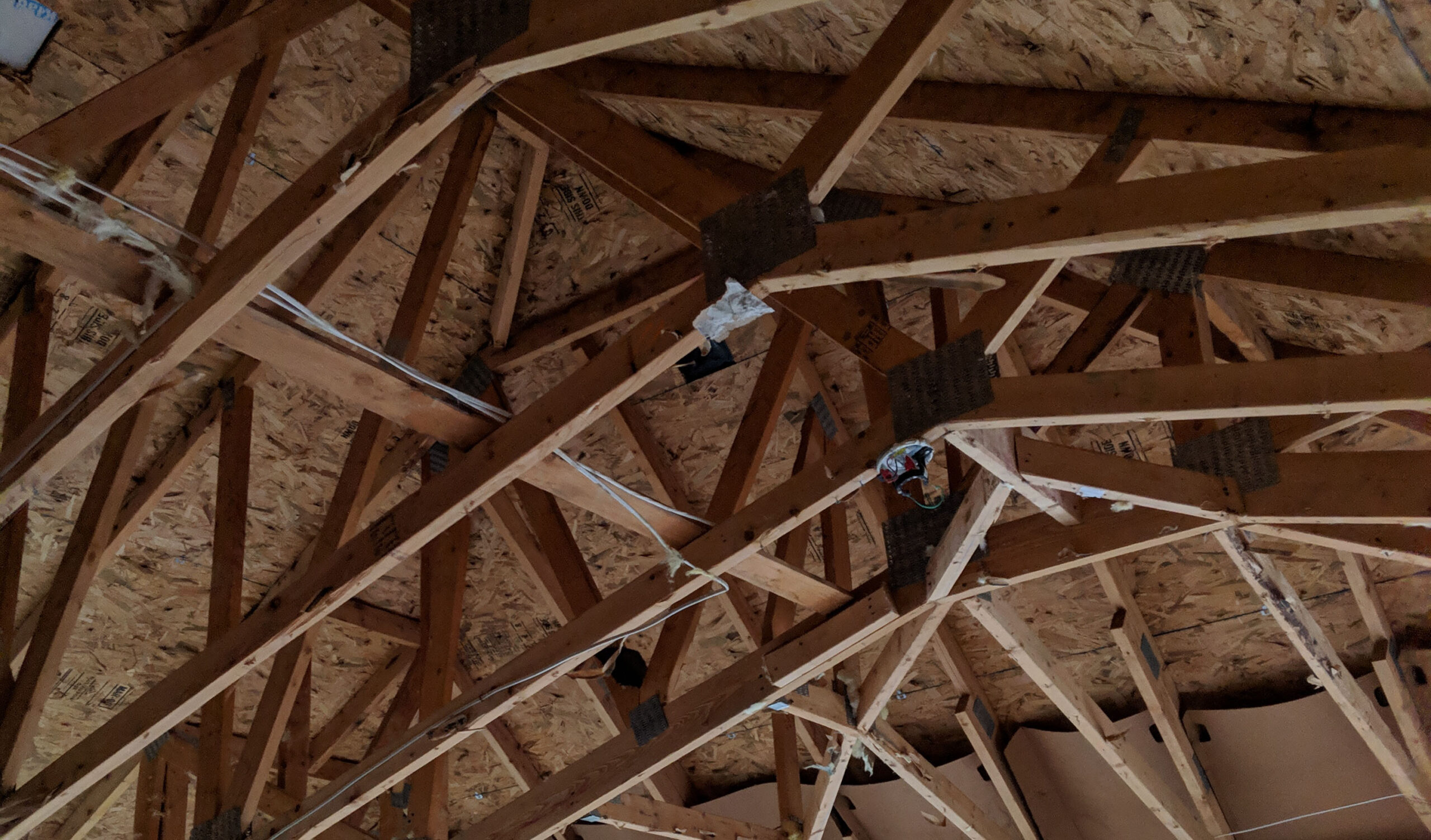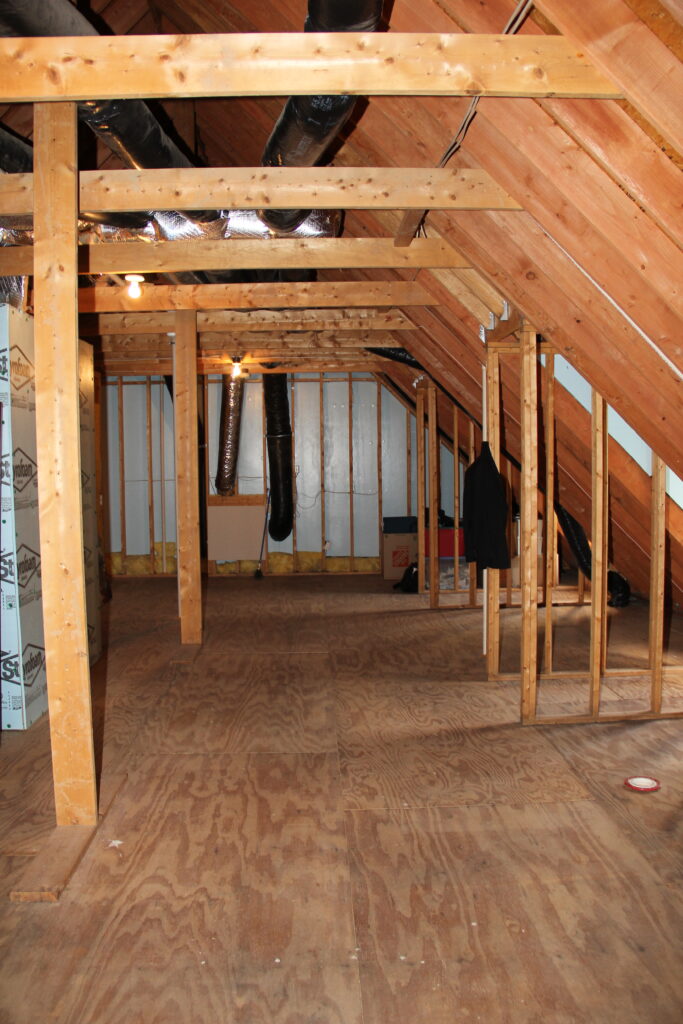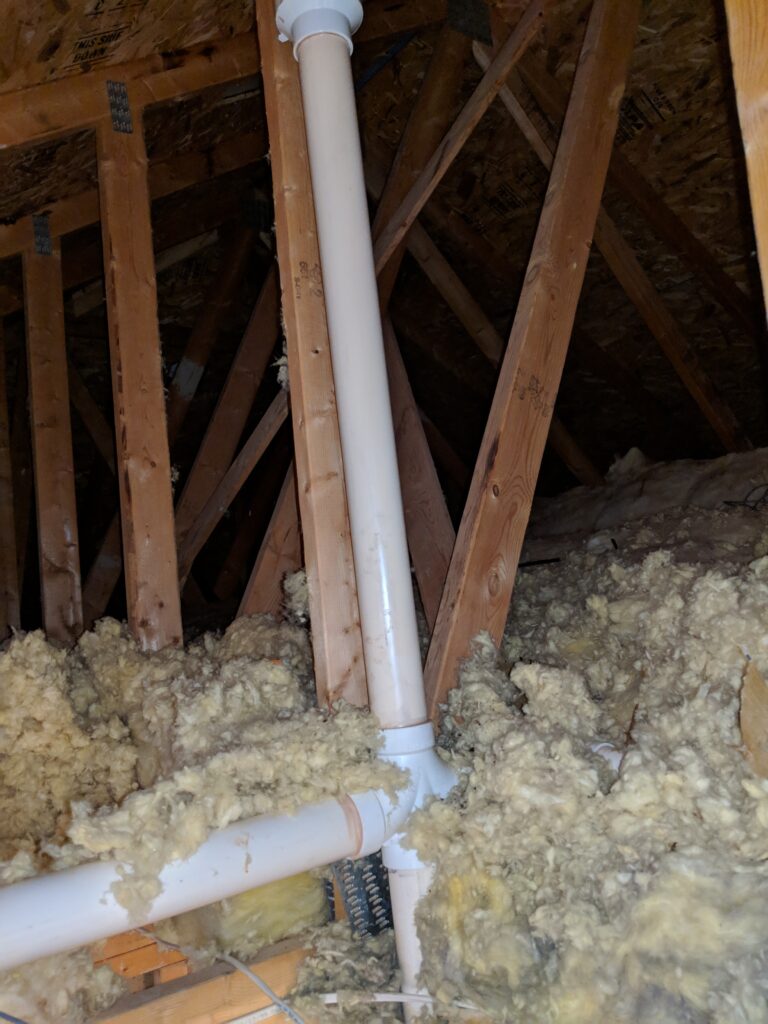
What’s Involved with Raising a House Roof?
There are all sorts of ways to add space to a house, most often that’s by adding a room to one or more sides. I’ve designed many additions like those.
I’ve also done a fair number of second-floor additions, which is quite a bit more complicated and expensive. But if you don’t have room on your property to expand out, expanding up might be your only option.
And if conditions are just right, it might be possible to save time and money by lifting off the existing roof and putting it back on top of the new second floor.

Lifting the roof off of a house – and later putting it back on – isn’t something you see very often, but it’s not impossible. And there are other reasons you might think about raising a house roof – when the existing ceiling is too low, for example, or when you want to change a flat ceiling to a vaulted one.
None of those remodeling projects are simple to accomplish, but it can be worth the effort in some situations. Here’s how to figure out if it makes sense for you.
Some Homes Are Better Suited For This Than Others
The first thing you need to find out is what kind of roof structure you have, “stick”, or “truss”. Generally, if you have open space in the middle of your attic, you probably have stick framing. If not, you likely have truss framing.

A stick-framed roof with an attic has room to expand – a dormer for example, might create the additional space you need. A truss-framed roof, on the other hand, doesn’t have any attic space to expand – you’re probably going to have to raise a truss-framed roof to get more space.

And although almost any roof can be raised, the cost of raising a very large or complex roof may outweigh the benefits. From a feasibility standpoint, the best candidates for raising are gable roofs on smaller, simpler homes.
If that sounds like your house, read on.
Raising the Ceiling Height
Let’s say you want a taller ceiling – could you simply hook up a crane, lift the existing roof structure, then make the walls a little taller and lower the roof back down?
You can, and you’ll be the sensation of the neighborhood when you do.
But there’s an important structural issue you need to address first: you can’t simply add a new wall (a kneewall) on top of the existing walls. Doing that creates a “hinge” between the new and existing walls – and that’s a very unstable structure.
Instead, the walls have to be made taller from the bottom up. One way to do that is by installing new, taller wall studs alongside the existing studs. Another method is covering the existing wall and new kneewall with full-height plywood sheathing to eliminate the hinge.
The finer details of how to do this are beyond the scope of this quick introduction to raising a roof, but suffice to say you’re going to need the help of a structural engineer to make it safe.
Adding a Second Floor
As long as we’ve got that crane on site, let’s take the roof up a little more – enough to add an entire second floor between the first floor and the roof we’re removing.
Now we’re less concerned about the “hinge”, because we’re keeping the first floor walls the same height. We’re going to add a new floor structure on top of the walls, then add new second floor walls on that.
Finally, we’ll build new second floor walls and lower that roof back down.
That’s not too complicated but we’ve created additional structural issues to resolve – first is the additional load of the new second floor on the existing first-floor walls – can they handle it?
Second is the additional load on the foundation. Chances are it can take the extra weight, but you’ve got to have this professionally checked out too.
Making a Vaulted Ceiling
In situations like the ones above, it can make sense to lift a roof in one piece and replace it without much structural modification – especially with a trussed roof.
But while a trussed roof can be raised, it can’t be modified to make a vaulted ceiling. You need to start with a stick roof to do that.
Exposing the underside of the sloped rafters is what creates the “vaulted” shape inside that you’re looking for, and that means removing the ceiling joists first.
That breaks the structural “triangle” that holds the roof together, and requires additional framing work to restore structural integrity.
A common solution is adding “collar ties”, which are similar to ceiling joists but a little higher up. A vaulted ceiling with collar ties usually has a large flat area above the sloped sides.
If you want the ceiling vaulted all the way to the top it gets a little more complex, and you’ll need a structural ridge beam.
Other Stuff You Need to Know
Raising a roof, adding a second floor, and creating a vaulted ceiling are all big projects. Big enough that your local building officials are probably going to ask you to bring the rest of the house “up to code”. That can add a lot of cost.
The additional space will also need to be heated and cooled – which may require a larger HVAC system, or even an additional system.
Taller exterior walls almost need more insulation, drywall, and interior and exterior trim and finishes…which reminds me, don’t forget to raise your existing interior walls, too!
Do The Right Thing
Not every home is a good candidate for raising a house roof , but for the ones that are, it can be a cost-effective way to expand living space.
It’s also a sustainable move, since it reuses most of the existing walls and roof and keeps material out of the landfill.
Going “up” doesn’t increase the footprint of your house on the land, and usually makes a more compact, energy-efficient structure.
Save money, landfill space, and energy – all under one roof.



Would appreciate an article about how to update older homes (especially one-story homes) that have a low roof pitch by replacing with a steeper pitched roof. If increasing the roof pitch, what other improvements would you add to the “attic” space to make the home more energy efficient? Thanks.
Love your blog.
I also have a low pitch roof. I am looking to add a second floor I would appreciate an article of that nature also.
Thank you. Outstanding! I figured that it could be done and hopefully not be as expensive as constructing a new roof. I’m looking to add a room above a double carport (to be closed in latter as a double garage), and just needed some encouragement and inspiration, and money of course. Thank you so much for this article/blog/post.
You’re welcome Ernest – good luck with your project!
I’ve been wanting to raise the roof on my garage. Well, either raise the roof or raise the garage off the ground. I need to gain 6 feet total. Do you have a rough idea as to what it would cost to bring a crane to do the heavy lifting? Ballpark or range of estimate acceptable. The garage is located in NH
Sorry Dave, I can’t help with that. Maybe someone with a crane rental company in NH is reading this and can answer for you?
My home was built in 1909, brick, two-story with an attic. We renovated the home and created a bedroom in the attic/3rd floor. The pitch is quite steep so we lose a lot of head room as a result. I’m pretty sure it a stick build. I’d like to “open” the roof line, perhaps a dormer or something like that. Is this possible?
I have a flat roof, im wondering if you can raise the interior height of the ceiling, if so how difficult of a project is it?
Raising a roof – in any situation – is a difficult project, something you need a specialist for. The feasibility of raising a flat roof depends on the construction of the roof. A flat roof is probably a real challenge, since the structure isn’t likely trussed.
Glad to see this blog…I have a 6 foot plus grandson who wants to create living space in my attic. The “hole” in the roof trusses leave an opening of only about 5’7″. Is there any hope that this space, or at least a portion of it (68′ long by 12′ wide) I into a comfortable living space for him? This is a modular home.
Rita – altering trusses is cost-prohibitive in almost every situation, and just plain impossible in others. Additionally, the kind of trusses you’re describing are probably “attic” trusses, designed for light storage, not sleeping rooms. Sorry!
Please don’t mind my amateur design. I have a house with a Gable roof measuring up to 1.60 meters from the bottom of its inhabitable attic to the base of its ridge; I would like to somehow convert it into a Gambrel roof with an habitable attic; the house measures 6.00 m x 8.00; is it doable? Thanks!
Anderson – I don’t see any reason why not!