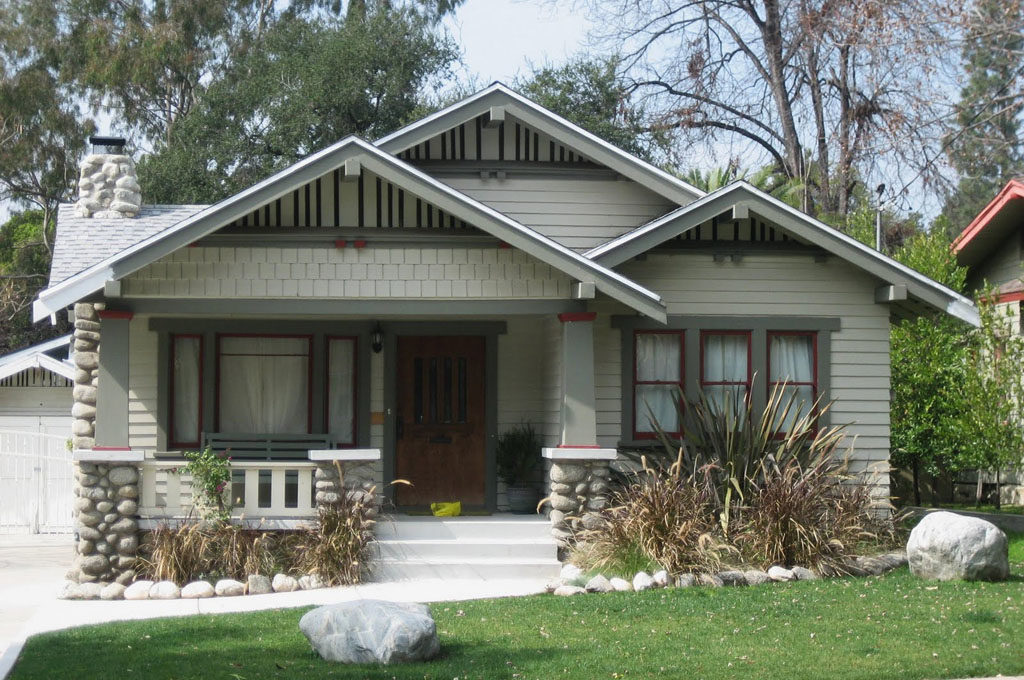
All About Bungalows and Craftsman Style Homes
Sometime in the early 2000’s my residential architectural practice got our first request for a “Craftsman style home”, a trend that’s grown considerably since. I was already somewhat familiar with the style back then – I’d studied the landmark Gamble House in school – but I took some extra time to find more about what exactly was, and what wasn’t, a “Craftsman” home.
I learned that “Craftsman” homes come in all shapes and sizes and styles, and that the meaning of the terms Craftsman and Bungalow have changed over the years. But the biggest thing I discovered is that there’s a lot to learn about the good use of space, interesting details, and beauty from these century-old houses – things you can use to make your home design better.
Maybe you’re thinking about buying an old house, and have heard someone mention “Bungalow” or “Craftsman” as if it were an experience, rather than a house style. Well – they’re right. When Jane Powell, author of several Bungalow books, was looking for a house, she said, “By the time I walked into the one I eventually bought, bungalows had already begun to work their magic on me. I came to appreciate the subtle elements of the house more and more.”

So what is “Craftsman”, and how did it get started?
Craftsman’s roots are in the Arts and Crafts movement that began in Britain the mid 1800’s as a backlash against cheap, machine-produced household items cranked out during the Industrial Revolution.
You might recognize a few of the names associated with English Arts and Crafts including writer John Ruskin and artist William Morris, who believed that art was best created by hand, by craftsmen. Morris went on to design and build furniture, and eventually influenced Americans like Gustav Stickley and his brothers to do the same.
At the turn of the 20th century in the United States, the Arts and Crafts movement also began to influence house design, including the work of Architects like Bernard Maybeck, Julia Morgan, Greene and Greene, and Frank Lloyd Wright.
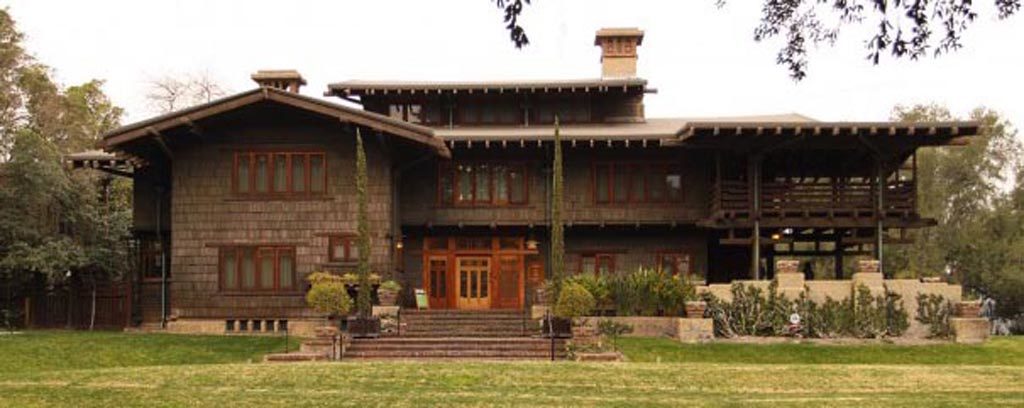
Brothers Charles and Henry Greene of Pasadena get a lot of the credit for what we call “Craftsman style homes” today. While they’re best known for the incredible 1908 Craftsman mansion for the Gamble family (of Proctor and Gamble fame), they also designed many smaller, charming “bungalow” homes throughout southern California.
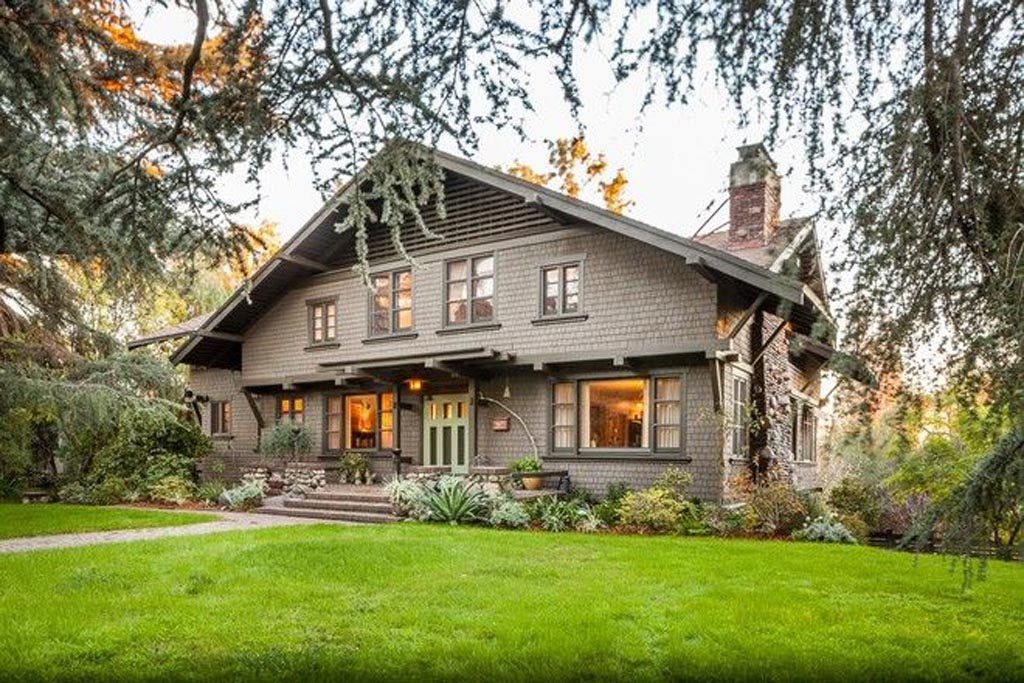
Those bungalows got a lot of coverage in the design magazines of the day. They influenced many other designers, and soon Craftsman houses were all the rage on the West coast. Pattern books appeared that spread the style across the country and before long there were Craftsman houses coast to coast.
Gustav Stickley himself played a big role in spreading the style through his magazine The Craftsman, where he published his own designs as well as those of other Architects and designers.
What’s the difference between a “Craftsman Style Home” and a “Bungalow?”
A little research will quickly show you that the word “bungalow” probably comes from “bangala” (there are several spellings of this!), a type of small hut common in India when it was an English colony. In England the word morphed into bungalow, and came to mean something like “a small cottage”.
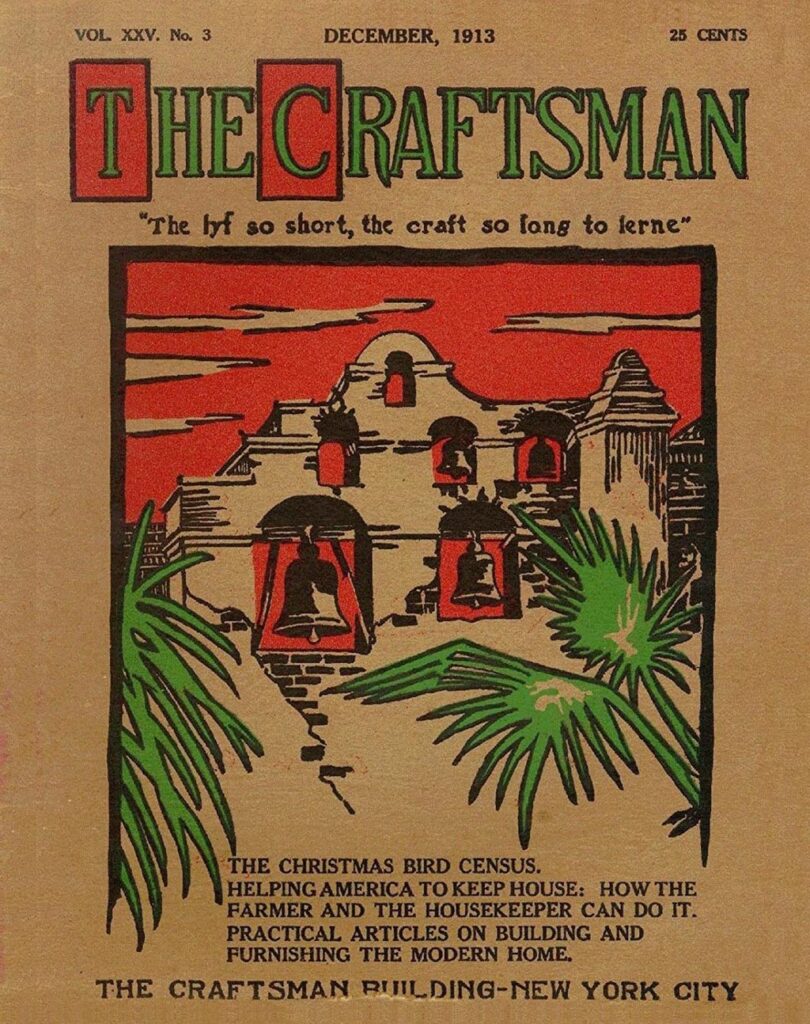
Stickley’s magazine referred to many of the small home designs he promoted as “bungalows”. In fact, Stickley used the terms “small cottage” and “bungalow” to describe Mission style homes; Spanish Colonial style homes; Prairie style homes, Swiss Chalet style homes, Craftsman style homes, and others.
Several of those styles grew from the overall Arts and Crafts movement in America, so a good working definition of bungalow might be, “a small cottage in one of the styles of the American Arts and Crafts movement”. Which means we should recognize that “Craftsman” is a style of house, while “bungalow” is a form of house. So in theory you could have a “Mission bungalow” or a “Craftsman ranch”.
But since all across America the overwhelming majority of houses we recognize as bungalows were done in the Craftsman style, it would be fair to say that the two terms have come to mean pretty much the same thing.
So this article is mostly about Craftsman Bungalows, partly because non-bungalow Craftsmans are sometimes anything but “modest”, and partly because I happen to think Craftsman Bungalows are wonderful little buildings.
What Makes A House A Craftsman Bungalow?
There are a couple of somewhat similar home styles that are occasionally mistaken for Craftsman, especially on smaller houses – Stick, Shingle, and Prairie Styles often share elements and details with Craftsman. Adding to the confusion, the popularity of these styles overlapped, and Architects sometimes blended bits and pieces of one style with another.
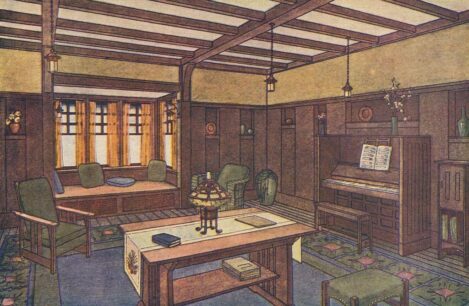
More importantly, and maybe least appreciated, a “true” Craftsman house is “Craftsman” on the inside, as well as on the outside. Maybe more than almost any other style of home, a true Craftsman Bungalow is a “complete” house.
Sifting through the variety of forms and details might be a little confusing at first, but once you get the hang of it, you’ll find there’s an unmistakable character to this most interesting, charming, and completely American home style.
In the introduction to a modern reprint of Stickley’s book Craftsman Homes, the publishers write:
“Craftsman houses were simple, honest, and practical. A house was to be constructed in harmony with its landscape, with careful attention to the selection of building materials. Inside, Stickley encouraged built-in benches, bookcases, and sideboards. Groupings of windows allowed for ample interior lighting and appealing exterior views. A bright, cheerful kitchen, large but efficiently planned, made cooking a pleasurable experience.”
I think that’s a pretty good introduction to the Craftsman philosophy. Stickley went much further of course, writing about it in his magazine for almost 15 years.
Philosophy aside, there are some fairly specific things that make a Craftsman Bungalow “Craftsman”. Here’s a quick overview of what you should look for when you’re trying to figure out whether a Bungalow is a Craftsman, or when you’re interested in Craftsman Bungalow style for your own home.
The Craftsman Bungalow Floor Plan
The most interesting thing about the layout is how relevant the idea behind it remains today, over 100 years later. In 1913, Stickley wrote, “…we design our houses…with only such rooms and partitions as seem necessary, with no wasted space…” and “In laying out the floor plans we try to fill all the family needs for both indoor and outdoor living, with openness enough for the common household life and seclusion enough for individual privacy.”
Those quotes are still pretty good descriptions of how the floor plan of any modest home ought to be thought of – spaces for family gathering, spaces for privacy, and that’s about it.

Of course, some things about an original Craftsman Bungalow just don’t work today – in 1913, bedroom closets were impossibly small, and kitchens didn’t have anywhere near enough room for the appliances and countertops necessary in even the most compact kitchens today. And yeah, one tiny bath for a three-bedroom house is out of the question.
But adding those things to a home just makes it a little bigger; they don’t make it less “Craftsman”.
The essence of a Craftsman Bungalow floor plan is the same today as it was in 1913 – a welcoming front porch; a very small foyer (a vestibule) or no foyer at all; a family living space organized around a big fireplace; a simple, compact shape; a couple of small bedrooms; few or no hallways; and lots of windows.
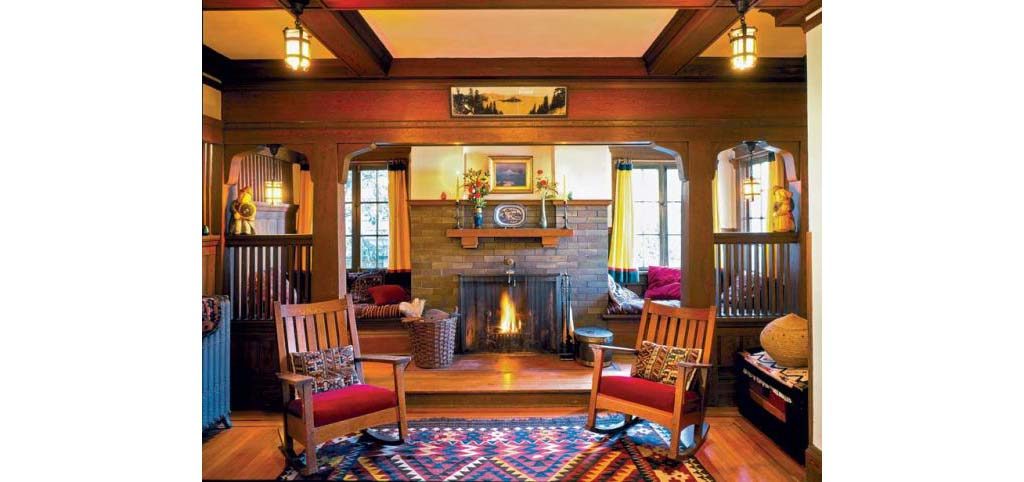
The Craftsman philosophy is a good match for what we now call an “open floor plan”. Just a generation before, Victorian homes needed a fireplace in almost every room and lots of doors to keep the heat in. But the emergence of central heating during the early 1900’s allowed Craftsman homes to begin opening up living rooms and dining rooms to each other.
Craftsman Bungalows today take that idea even further – opening the kitchen to the living spaces, blending the cooking and eating areas, letting light flow between spaces, and fulfilling the Craftsman ideal of “…only such rooms and partitions as seem necessary, with no wasted space…”
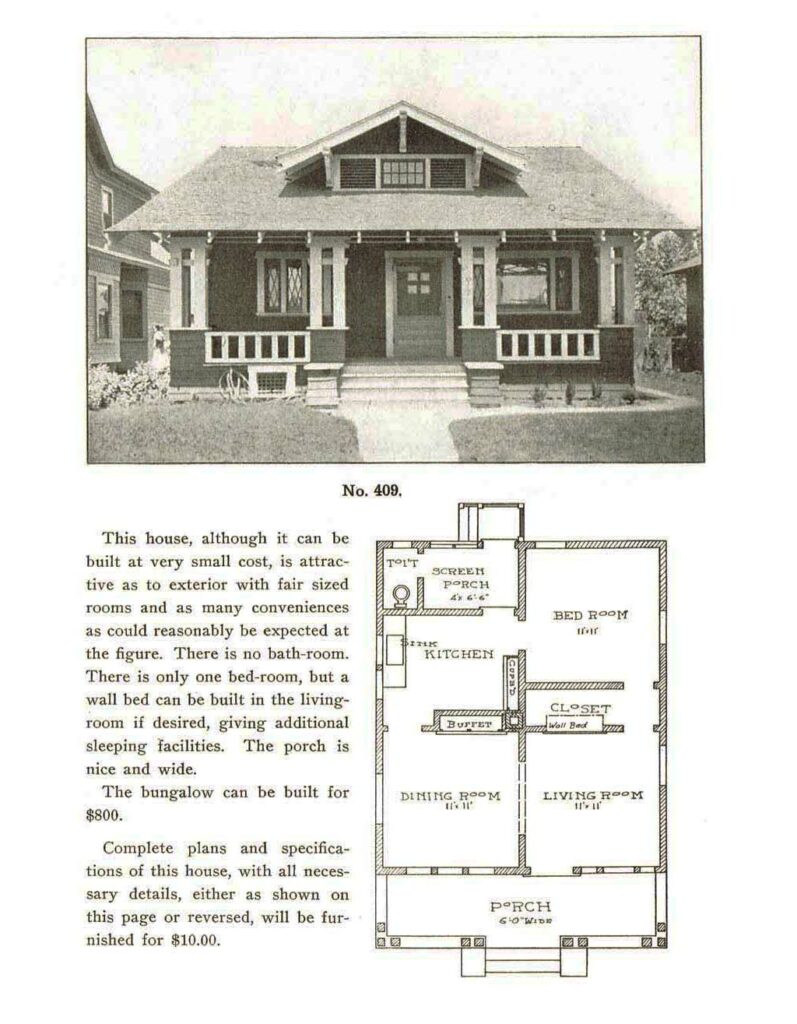
Size and Massing
Craftsman Bungalows are almost always one-story or one-and-a-half-story houses. There are plenty of examples of two-story Craftsman homes around, but they’re generally considered cottages, not bungalows.
Original bungalows were also very small homes. Well-planned, efficient floor plans were a part of making these houses affordable for the middle class in 1920’s America. The Craftsman Bungalow in the pattern book shown above, for example, is barely 750 sf – with a bedroom, kitchen, dining room, and living room.
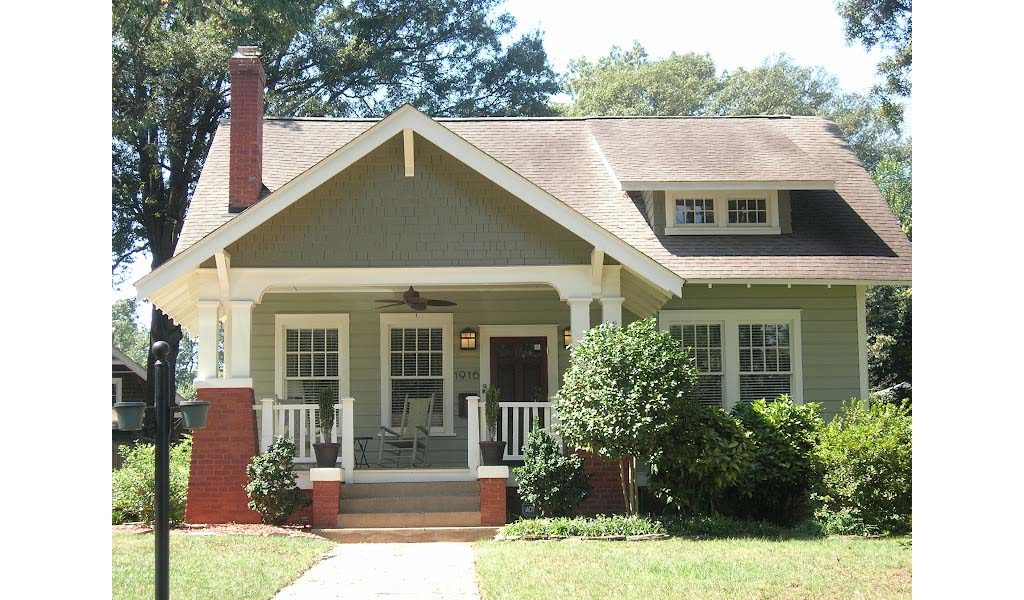
A very important feature in bungalow homes is the front porch. This was essentially an extra room in the house, a place to socialize with family and to greet neighbors on the sidewalk. It’s where the news of the day was discussed, since there was no TV for the first four decades of the 20th century. And it was the only comfortable place to be in the summer – the first air-conditioned house anywhere wasn’t built until 1914.
Often, the porch roof was an extension of the main roof, making it a part of the main massing of the house and providing deep, cool shade to the porch. The front porch and its’ decorative posts and trim are an essential part of the massing of a Bungalow.
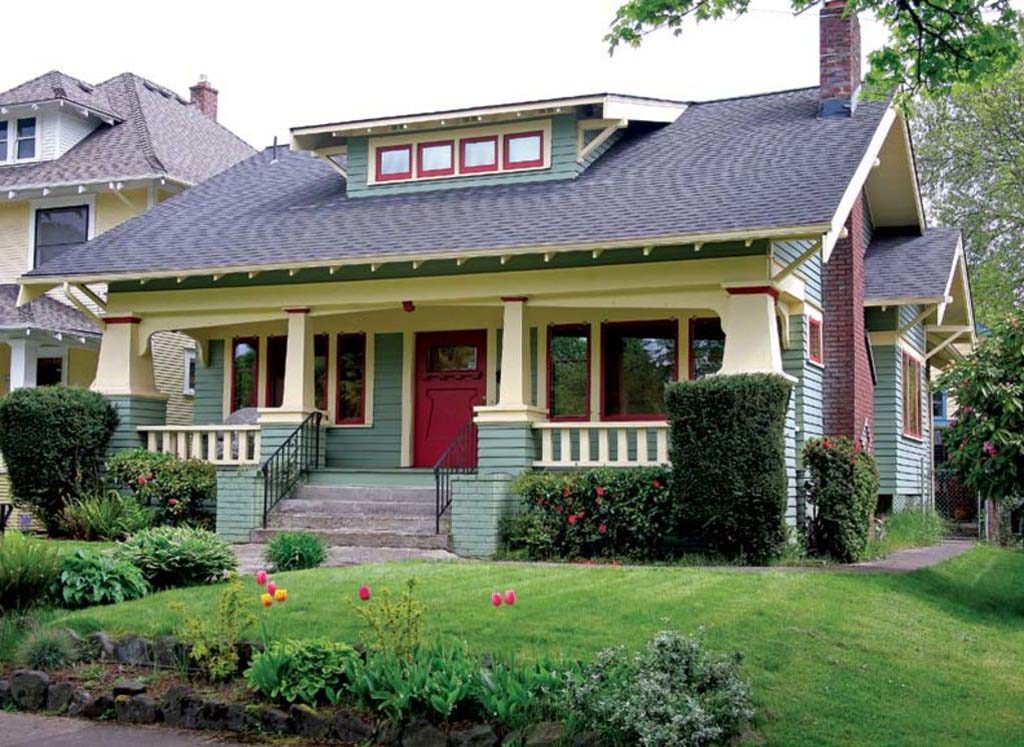
Roof Shape
On the outside, the roof shape and detailing is one of the most iconic features of a Craftsman Bungalow. Most have one large, low-sloped gable roof spanning the depth of the house, with another smaller roof section or two added to the front or side.
Hip roofs appear on a few bungalows, but they’re far less common.
On all Craftsman Bungalows, the roof slope is relatively low, and the overhangs are very deep. Roof dormers are common in homes with a little space tucked up under the roof but sometimes, they’re just there for decoration. Dormers were usually gabled, but “shed” dormers are common, too. Both types almost always have the same amount of detail and character as the main roof.
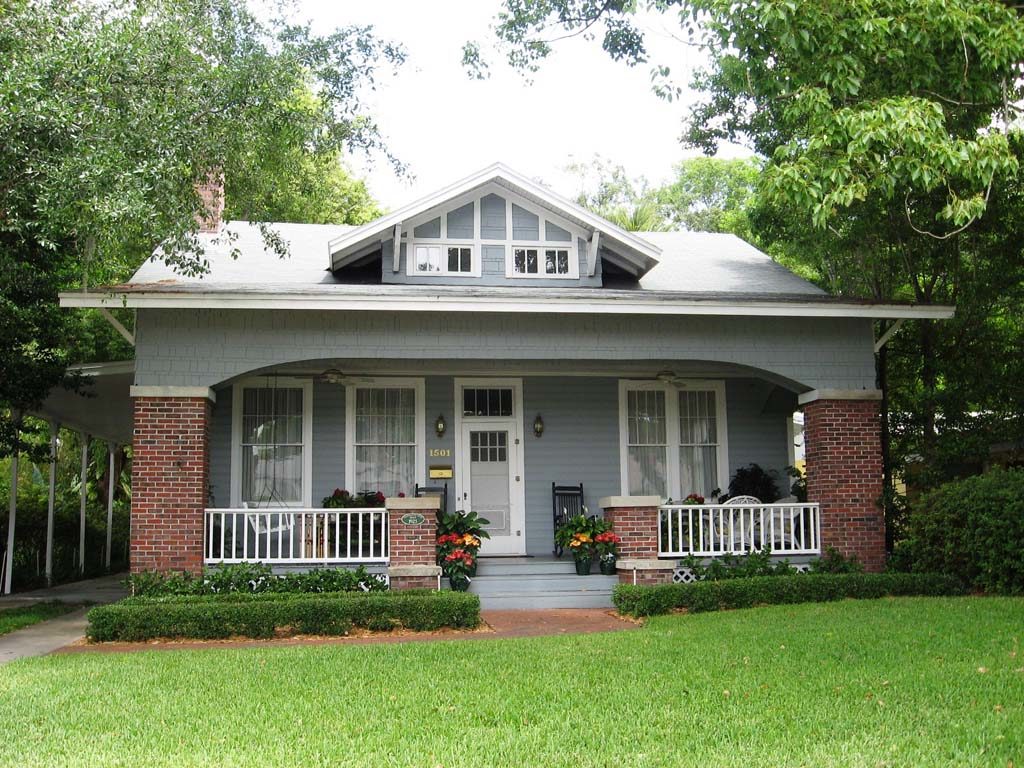
Siding and Stone
Architects and designers working in the Craftsman style honored the idea of “honesty” in the choice of materials and especially in the way they were used. The “handmade” look of Craftsman Bungalows shows in the rough stonework; the patterned brickwork; the shaped trim details, and the intricate joinery of wood pieces.
Wood shingles are probably the most common siding type, although there are plenty with clapboards and more than a few with brick and stone (especially in colder climates).
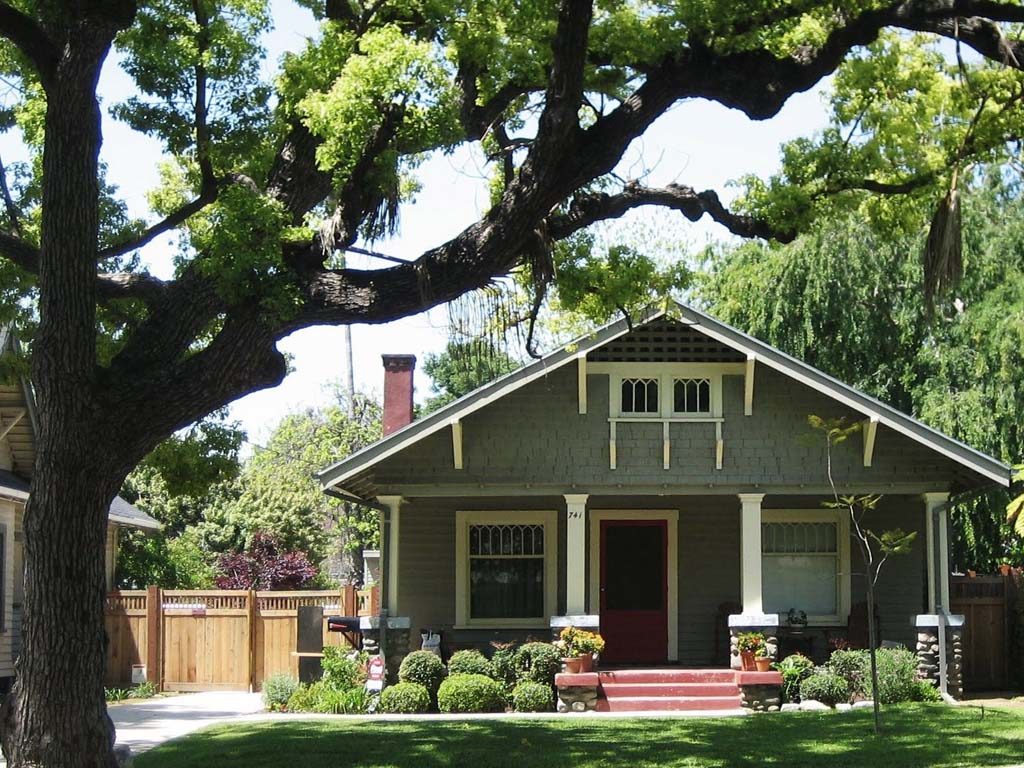
Most important is the mix of materials and textures. Craftsman Bungalows don’t often have only one type of siding. Many combine clapboards, shingles, and stone, and almost all break up areas of siding with elaborate trim.
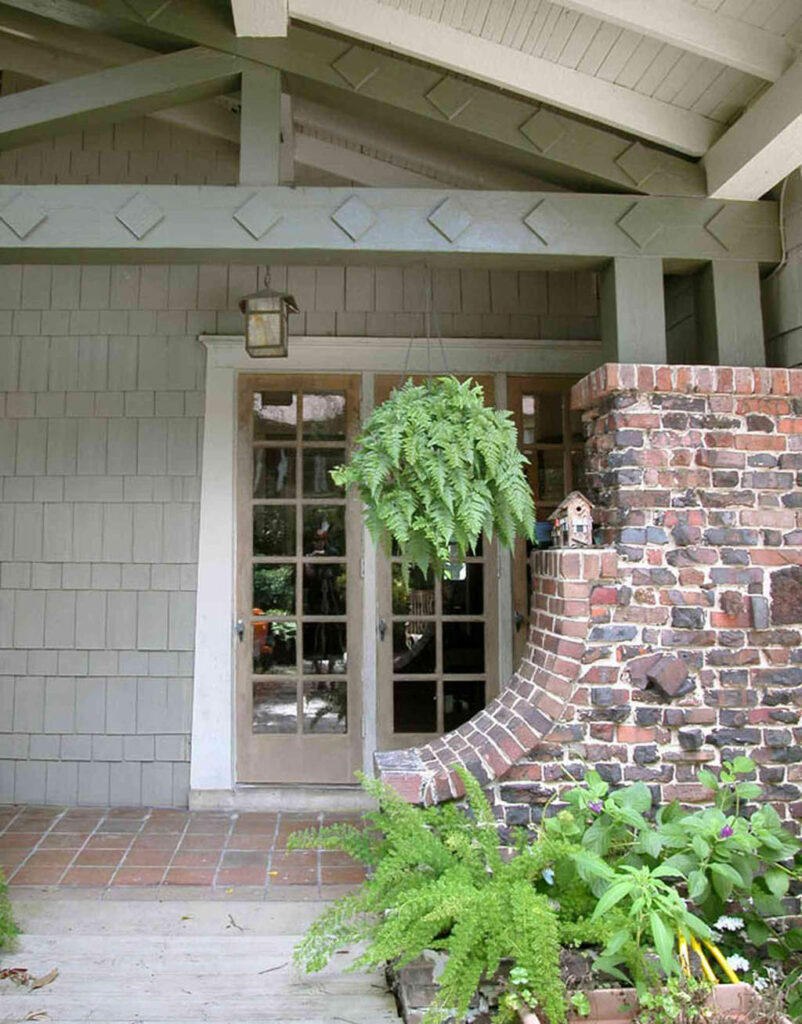
Original Bungalows often have a lot of masonry along the base of the house. Decorative stone and brick chimneys were common, as was the use of stone and brick on the base of the porch columns. In even the most modest home, the masonry often formed intricate patterns, used “clinker” bricks, and mixed in bits of stone.

Windows and Doors
Openings in a Bungalow are more than just places for light and views – these homes celebrate windows and doors, using a mix of sizes and types.
Windows were often double-hung, but casements, awnings, and fixed windows were common, too. Window grids (muntins) appear most frequently in the top half of windows (this is a feature common to other styles, too and sometimes makes identifying these homes a little confusing).
Windows are almost always grouped together in two’s and three’s. This was a break from the European-inspired home styles of the previous century, and one of the reasons why Craftsman is considered a “Modern” style.
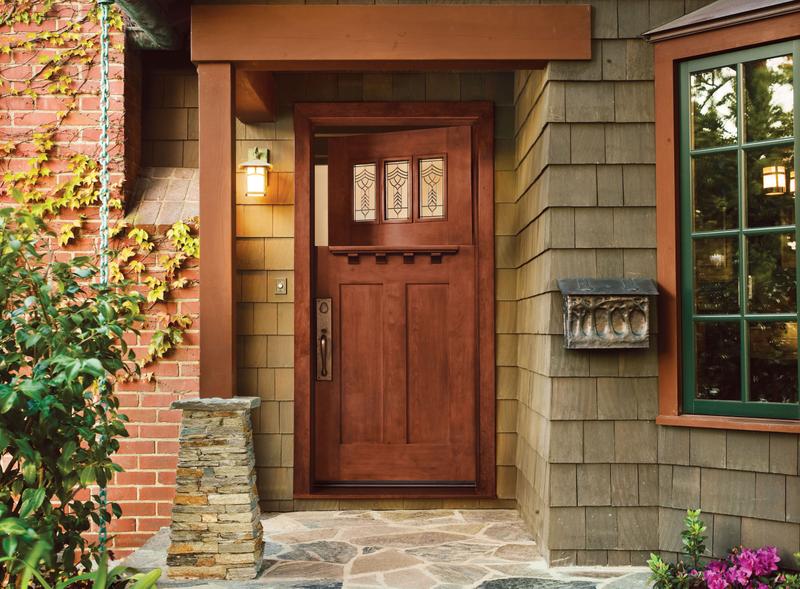
Exterior doors were given lots of attention in the design, especially the front door. A common design is several small panes of glass, over a shallow shelf, above a large panel below. But variations on this basic design theme are as different as the houses themselves.
Exterior Details
Here’s where the “Craftsman” part of these homes really shines. Especially under the roof overhangs, Bungalows are loaded with details. Remembering that the idea behind the Arts and Crafts movement was to highlight the handiwork of craftsmen, it’s not surprising that Bungalow exteriors show great attention to the smallest details of the exterior.
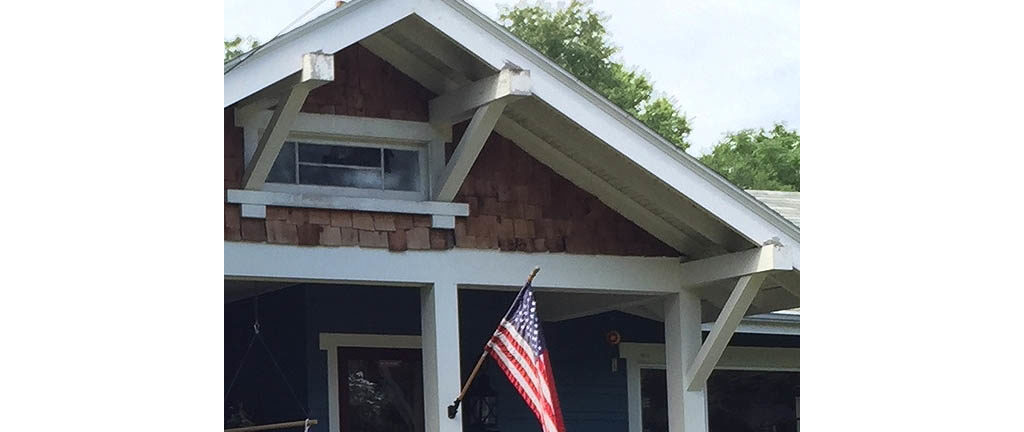
Roofs offered lots of opportunities for craftsmanship on a Bungalow. Rafter tails were almost always exposed, and often were sculpted at the ends. Beams and brackets supporting the extra-deep overhangs are a feature on almost every Craftsman home and are one of the style’s most charming details.
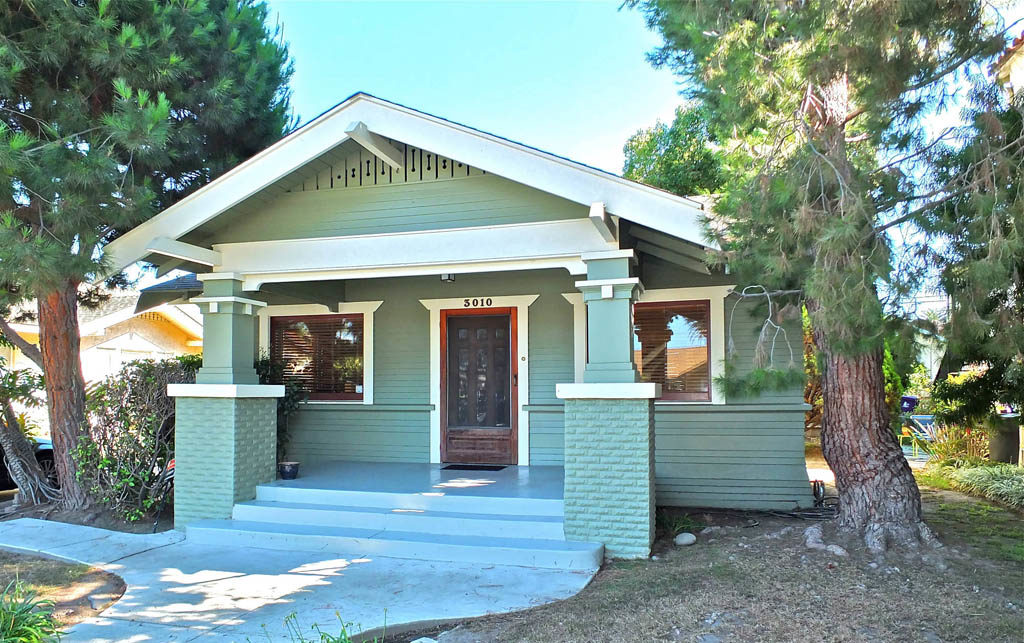
My favorite Bungalow details are the porch columns. No two homes have the same, it seems, but almost always, porch columns were huge and the detailing was spectacular. These massive posts often started at the ground level with wide stone or brick (or sometimes stone and brick) bases, tapering to about halfway to the roof. From there, the carpenters took over, continuing the taper and capping the columns brackets and beams.
The Bungalow Interior
Bungalow floor plans were pretty straightforward, just a few rooms, no room for much else. But a bungalow interior is all about the details and trim, and that more than makes up for the simplicity of the plan.
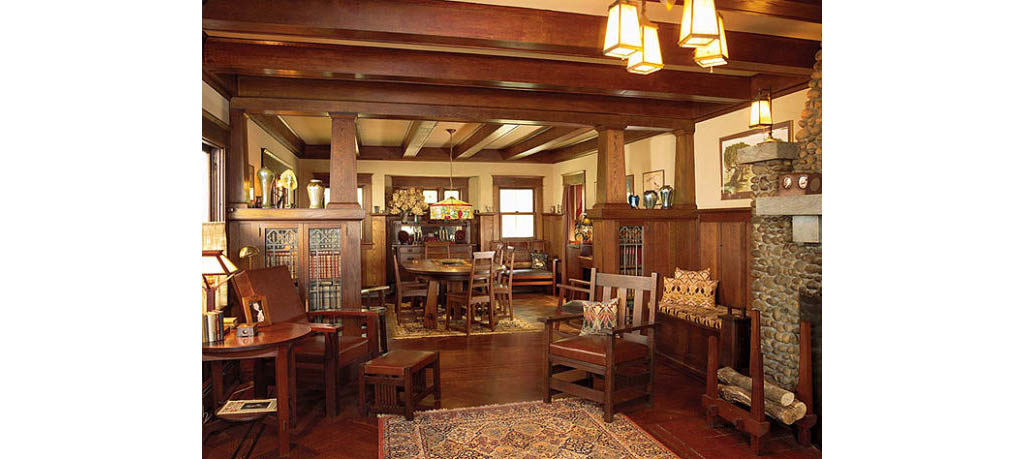
Authentic Craftsman interiors were dark and rich, and loaded with woodwork. Common interior features include “shoulder-height” wainscoting, built-in bookshelves and cabinets, and openings between rooms that are articulated with heavy trim, wood screens, and art glass.
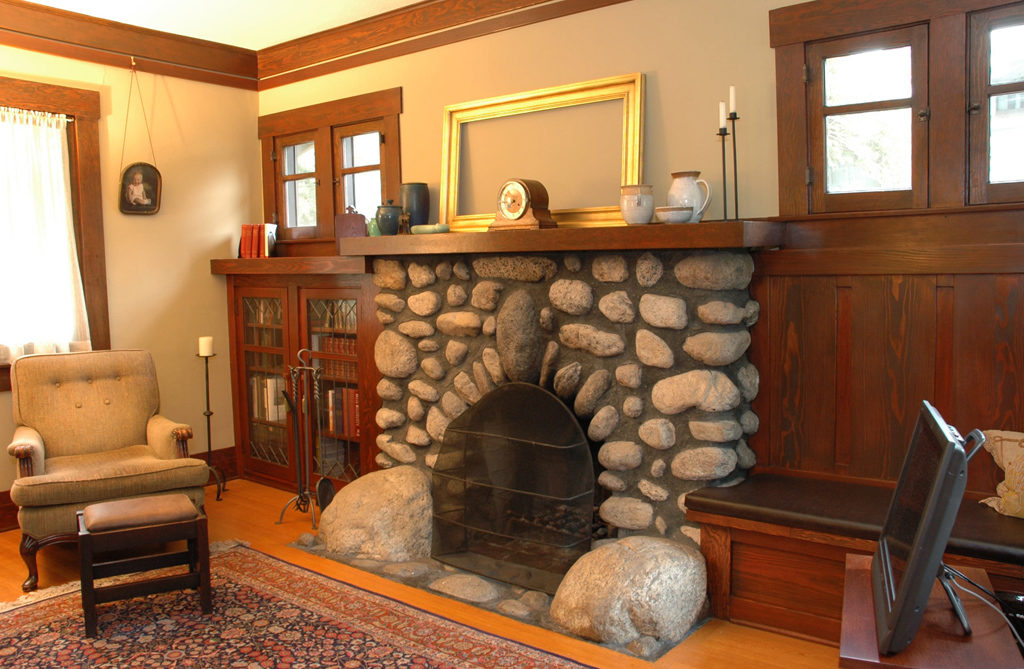
A fireplace was always the focus of a Bungalow living room, even in warm southern California. Fireplace surrounds were usually adorned with decorative tile in the Arts and Crafts style, and mantles were often heavy timbers. Bookcases typically flank the fireplace on both sides.
The typically low ceilings in Craftsman Bungalows were part of the charm and cozy scale of the interiors. In more expensive homes, ceilings are highlighted with exposed beams; in more modest homes, simple flat trim gives a similar effect.
Same goes for the walls – less expensive homes created the illusion of wall paneling with a few vertical boards separating “panels” of painted wall.
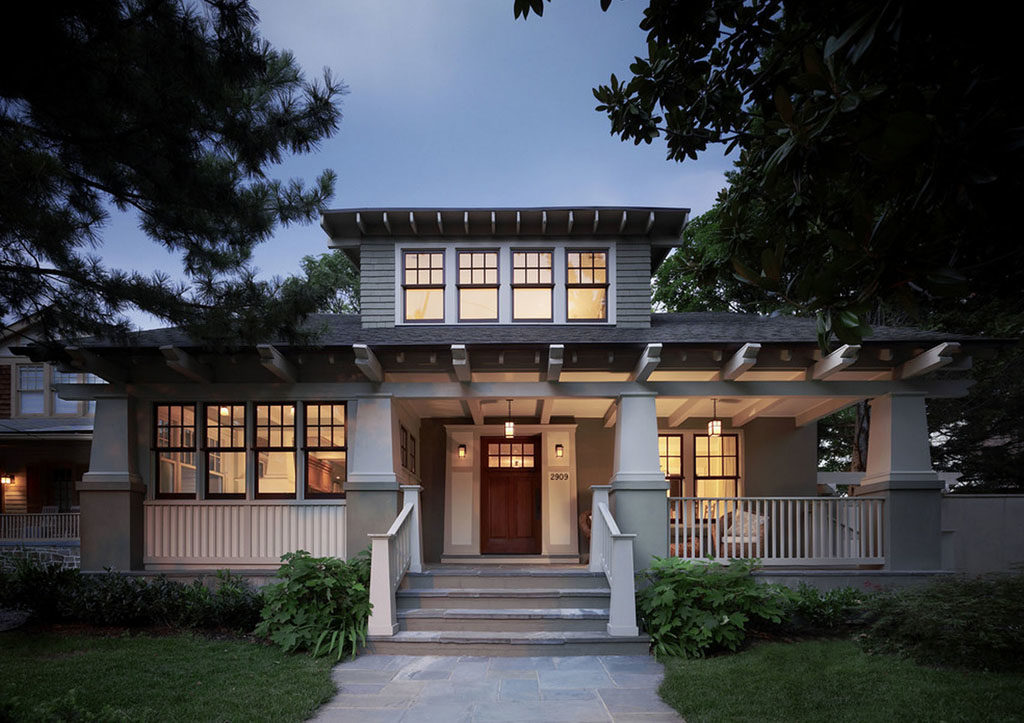
Craftsman “Style”
Finally, a note about authenticity; there are Craftsman houses, and there are Craftsman styled houses.
What’s the difference? For the purist, a Craftsman house is one built during the Craftsman Period, roughly 1905 through 1930. Everything else – no matter how well done – is just Craftsman “styled”.
For you and me though, the difference may be more subtle: Craftsman houses, whenever they were built, are ones that make use of all or most of the characteristics of those 1905-1930 houses, while Craftsman styled houses just add “Craftsman” details to an otherwise non-Craftsman house.
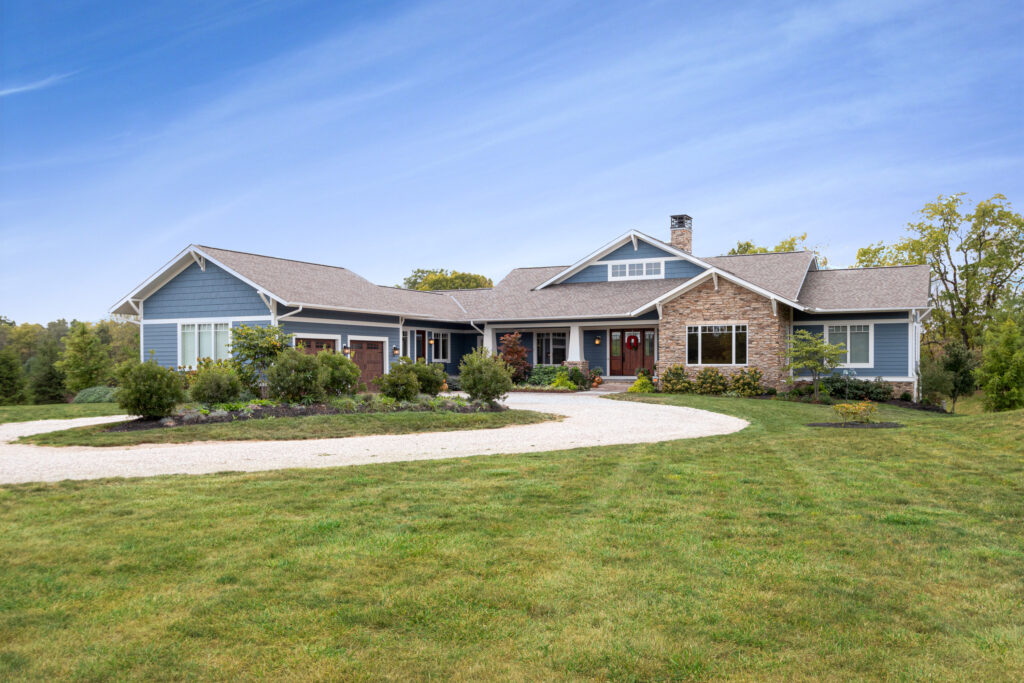
Not that there’s anything wrong with that – there are plenty of very nice homes out there with a few Craftsman bits and pieces added for character. But before you call a home “Craftsman” because it has a low-pitched gable roof and a few knee-brace brackets, look a little deeper to see how true it is to the Craftsman philosophy.
Want to learn even more about Bungalows and Craftsman style homes? Try these books – they’re on my bookshelf and I used them as references for this article:
Stickley, Gustav Craftsman Homes Gramercy Books
Duchscherer, Paul and Keister, Douglas The Bungalow Penguin Studio
Powell, Jane and Svendsen, Linda Bungalow Details: Exterior Gibbs Smith
Powell, Jane and Svendsen, Linda Bungalow Details: Interior Gibbs Smith
McAlester, Virginia A Field Guide To American Houses Alfred A. Knopf
Stickley, Gustav Craftsman Houses The 1913 Catalog Dover Books
Lancaster, Clay The American Bungalow 1880-1930 Dover Books



I simply am having a romantic season with my memories of the Bungalow Style Home from my days in on the Southwest side of Chicago.
My Mansion in Heaven will be a Bungalow…I just know it.
Superb distillation of Craftsman Bungalow history! I’m an Art Director turned 3D modeler and am currently working on a detailed Bungalow as a learning project. I’ve referred to this article often. Great work!
Thanks Scott – sounds like a fun project!
Does the first bungalow pictured at the top of the article have Hardie siding by chance? I’m thinking light mist for ours.??
I am reading all about craftsman bungalows as we just purchased one built in 1923. Stone exterior, but plastered all inside…was that a thing too? I wish it had the exposed wood beams on ceilings. Also, the kitchen is almost impossibly small, and I am at a loss as to how to remodel it, I would love it to have a period-appropriate look but I am not having a ton of luck exploring kitchen redos of craftsman bungalow kitchens (east coast, if that matters). Any resources you can point me to?
Hi Sarah – plaster was the thing before drywall. Drywall existed in 1923, but wasn’t widely used until after WWII. That’s one of the many plusses of houses of that age – plaster-and-lath is far more durable and structurally stable than drywall (and has great character, too!).
Old Bungalow kitchens like yours all have the same basic issues – size, obviously, but usually too many openings (doors, windows), so there’s no place for cabinets and countertops! Sometimes consolidating the openings helps a lot, maybe moving a wall or two. For resources, nothing beats “The Old House Journal” and “Period Homes” – subscribe to both if you haven’t ready.
And happy birthday in advance – your Bungalow is almost 100!
Cheers,
Rich
Thank you so much, this crystalizes down some of the most important nuggets about Craftsman style. I’m modeling my suburban mid-century bungalow in Revit and thinking about how I can push the front elevation out forward (about 20 feet to my setback) and I’d like to do it in Craftsman style. I especially want the roofline to look correct, not like a modern home with a few rafter tails thrown on. They look terrible honestly. My neighborhood is not far from a large district of 1920s and earlier homes. I plan to hit the pavement and study some of them but your blog has helped me really notice what to look for and how to appreciate the design intent and philosophy.
You’re welcome Lisa – sounds like a big project you have underway! 20 feet is a big move, you might consider doing that as a separate mass, connected to the main mass, instead of just pushing it out. Could make the Craftsman aesthetic a little easier to achieve.
Thanks for the suggestion! I have thought about that. The current layout is a typical L-plan with a 2-car garage on the left. The garage connects perpendicularly to the main massing of the house, which is nearly a perfect rectangle. My current thought is to push everything out forward but create the all important porch in the center with a massing approximately matching the width of the garage to the right, creating a U-shape plan. I don’t want to go crazy with too many bump outs because I think the elevation needs to stay relatively simple, as is typical of the California Bungalow Craftsman. The details and finishes should be the star of the show. By the way I ordered 5 of the 7 books on your list yesterday. Looking forward to some good reading!!
Sounds like you’re having fun with it! Send photos when it’s done!
In a typical Craftsman style home, do all the rooms have ceiling beams or just a few, like the living room and dining room? Bedroom? Library?
Most heavy detailing (including ceilings) was confined to the more public rooms in modest-sized homes. In most elaborate examples such as the Gamble house, heavy detailing was everywhere!
Yes, I saw that. Even some of those rooms did not have ceiling beams. Its certainly the ideal for any Craftsman house!