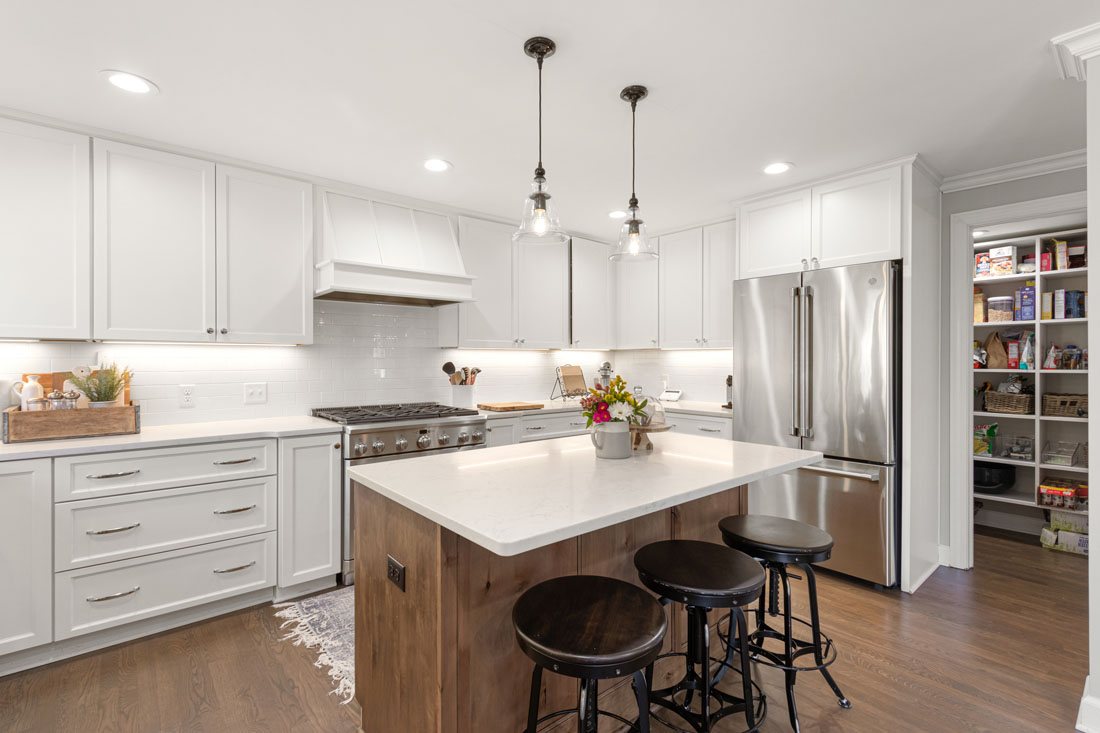
Project Notebook #6 – No New Space Added in this Whole House Remodeling
Adding space when it isn’t needed is one of the biggest mistakes people make with their whole house remodeling projects. It’s almost understandable, though – when the space in your house isn’t working well for you, your first thought might be that you need more of it.
But that’s rarely the case. Most of the time the real problem is poorly organized and/or wasted space.
Fortunately, that’s fixable – and exactly what happened with this project in Upper Arlington, Ohio.
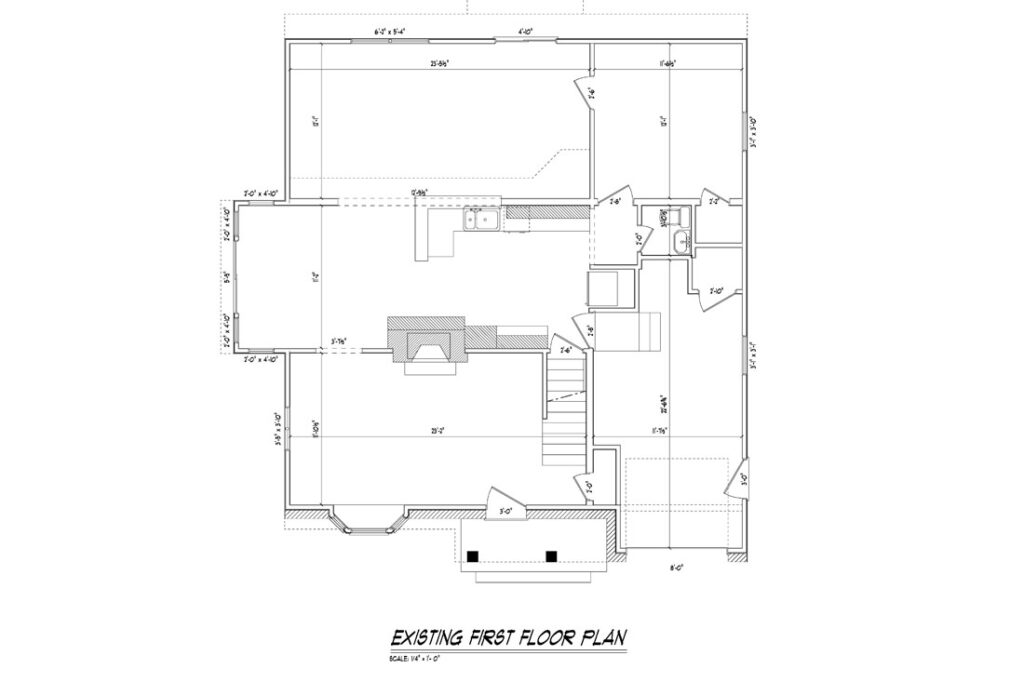
That’s the existing first floor plan above, as I found it. Some things were too small – the one car garage, the front porch, the bathroom; some were too big – the front living room, the office in the back; and some were just very poorly planned – the kitchen tops the list here, along with the bathroom opening into the kitchen. Yikes!
And other spaces important for modern family living weren’t there at all – no mudroom, no laundry room, no pantry.
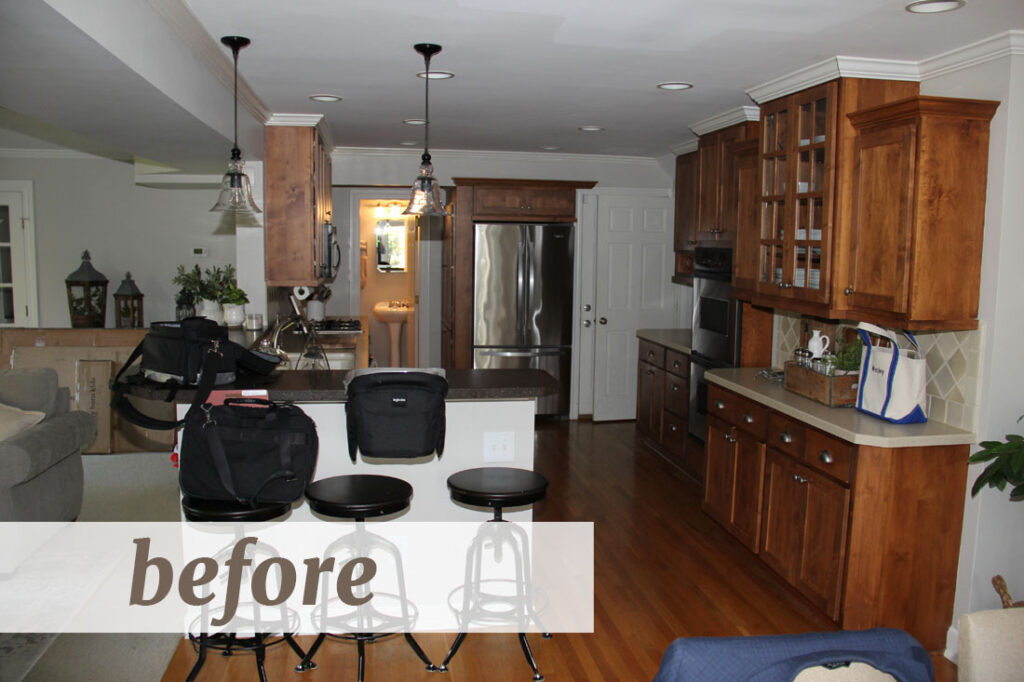
But the budget didn’t allow for adding those missing spaces, so the challenge was to rearrange the existing space to make it all fit. One of the advantages of working with an Architect on a project like this is exploring lots of options, something you don’t always get with other whole house remodeling project delivery methods. We looked at three concepts:
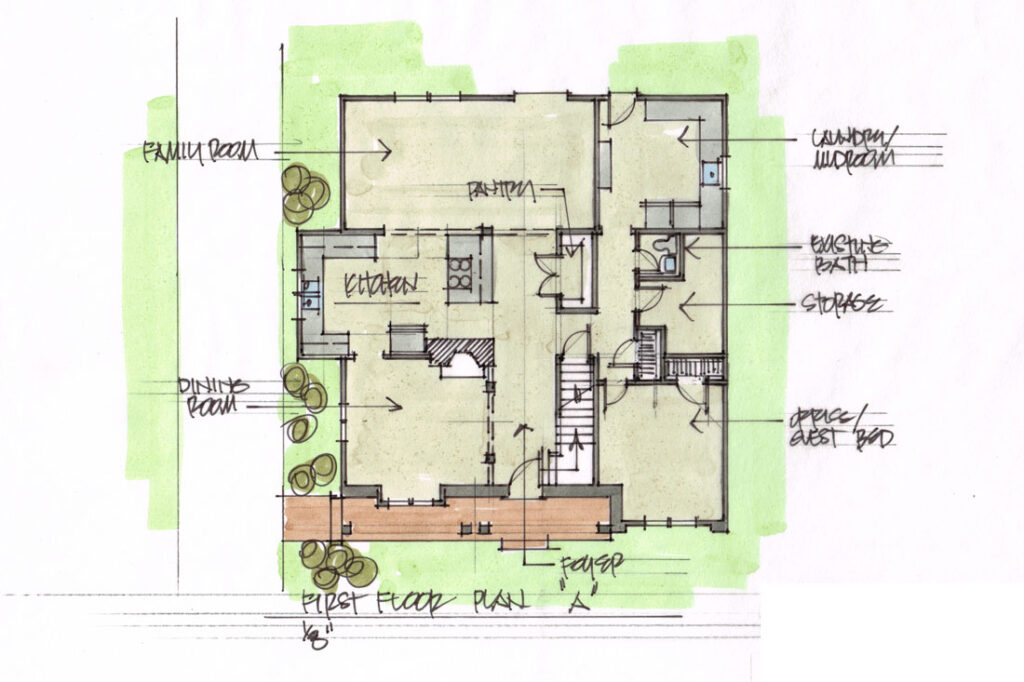
First floor plan “A” (above) moved the kitchen to the left side of the house, the office/bedroom to the old one-car garage, and added a mudroom/laundry room to the back right corner. The front living room space was also made smaller, creating space for a foyer, and opening a path from the front door into the main living areas of the house.
But plan “A” had a few drawbacks – the existing bath was still smaller than my clients wanted, and the laundry/mudroom was too far from the detached garage behind the house to the left.
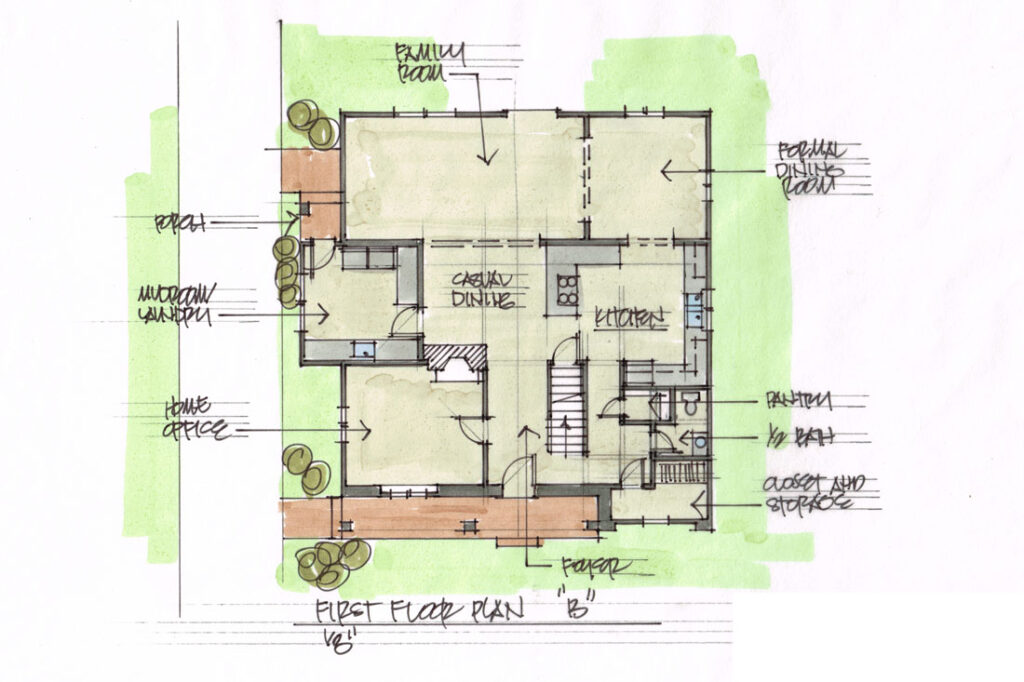
Plan “B” fixed some of that – the laundry/mudroom is in a much better position. I also created a small back porch to connect the laundry to the driveway. But this one wasn’t perfect, either – the home office works, but the can’t be used as a guest bedroom, and the location of the existing fireplace didn’t work at all.
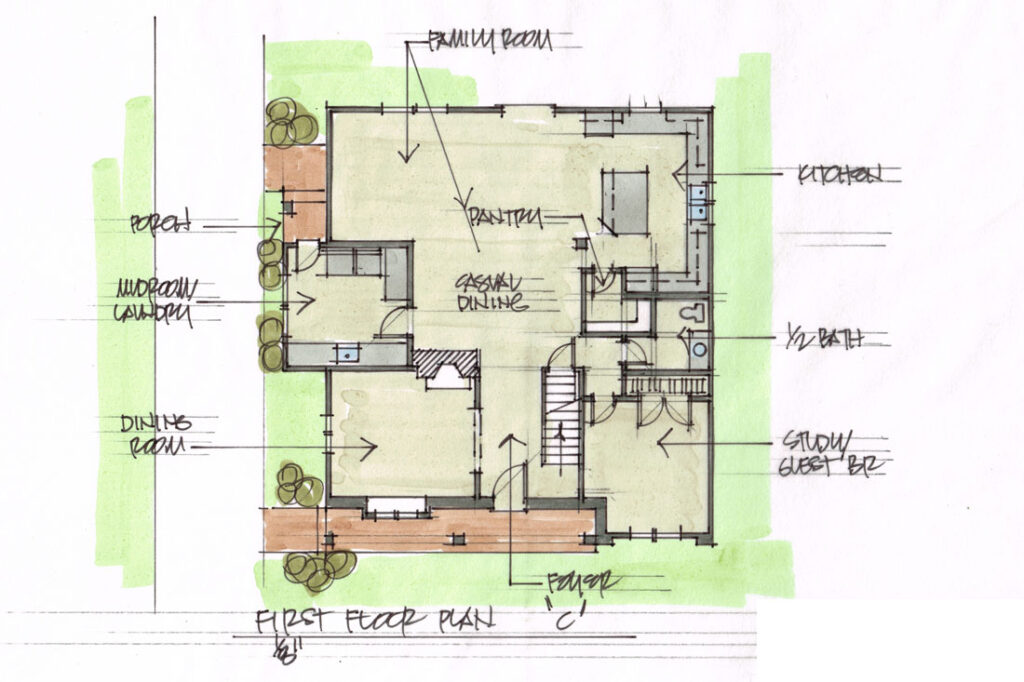
Plan “C” is close to the final plan, taking the best of the other two plans. Here the kitchen and family room are both at the back of the house, and are very open to each other. The old garage becomes a home office/guest bedroom (just like plan “A”), and the dining room moves to the front – also creating the new foyer like the other two plans.
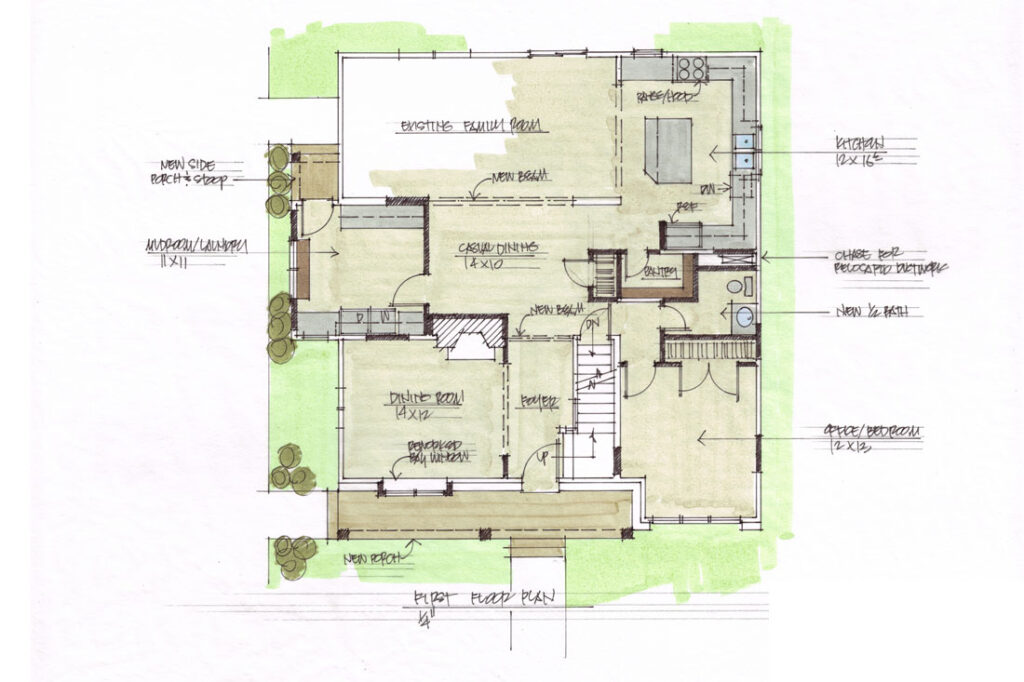
Above is the final preliminary design for the first floor – it’s essentially plan “C” with a few changes. We changed a few other things, too, after this drawing was done – adding a shower to the new bath, and leaving out the wall between the foyer and the dining room (which also solved the fireplace issue).
But I don’t want my clients deciding on the final design based only on 2-D drawings – the 3-D drawings below helped my clients visualize key parts of the design and give me feedback and what works and what doesn’t.
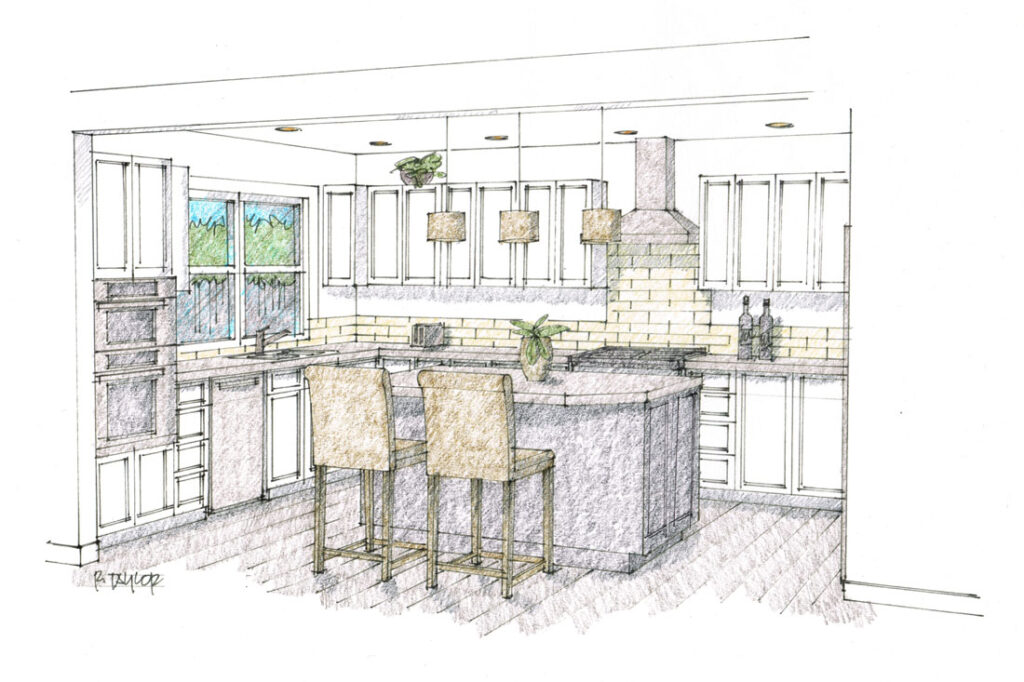
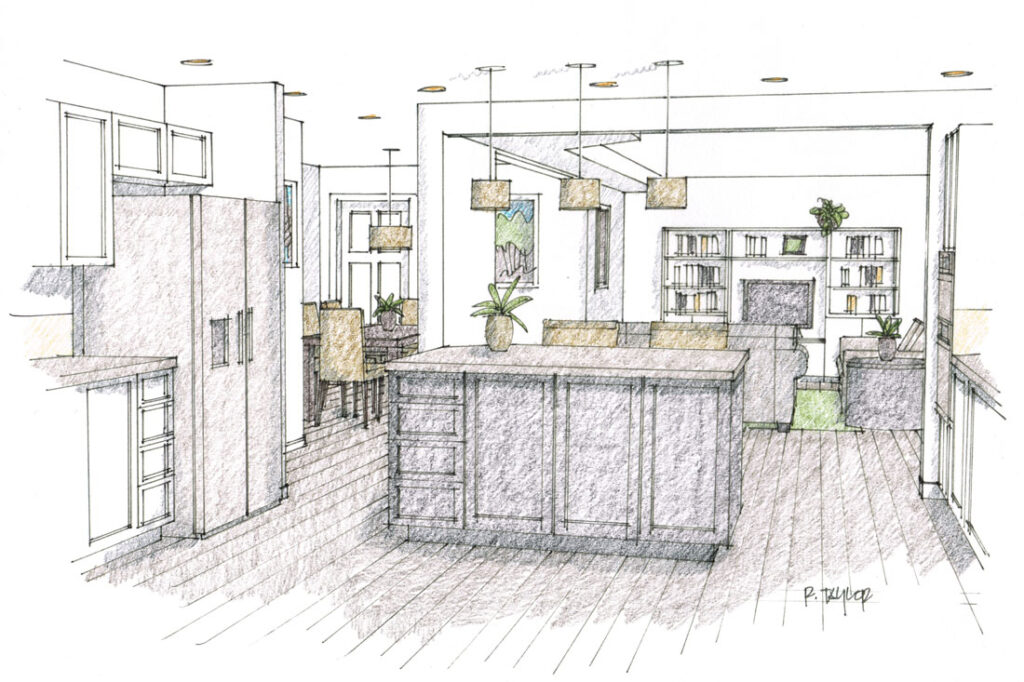
The completed project looks pretty close to what was predicted by those two sketches – see all the photos of this Upper Arlington whole house remodeling here.


