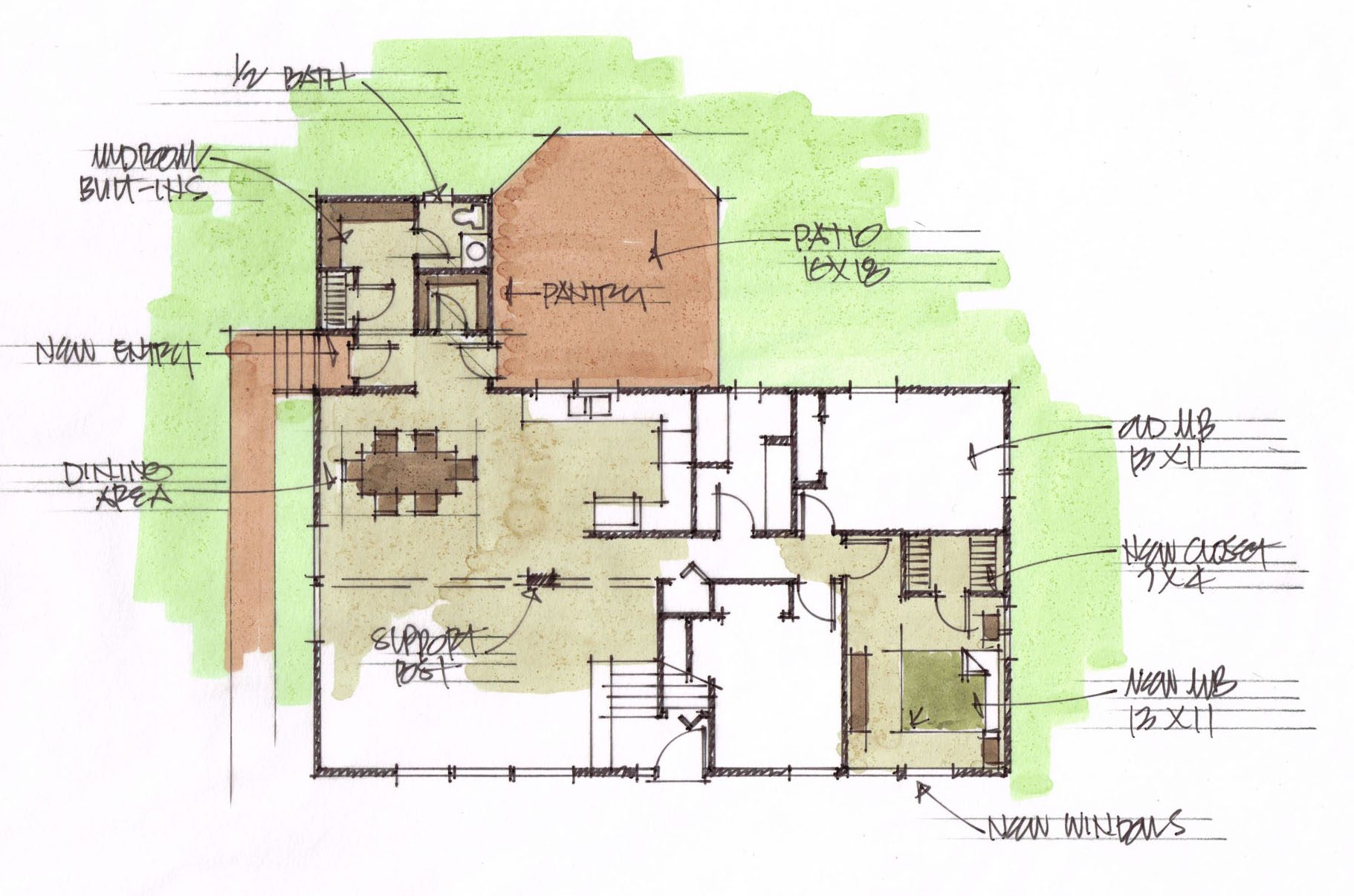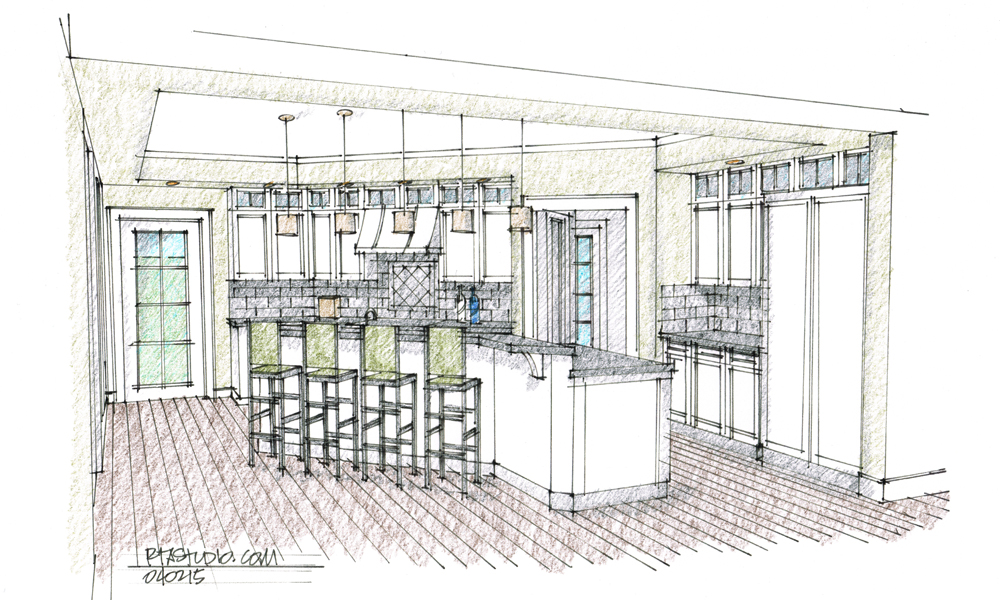
Many Of You Have Asked Me To Explain The Remodeling “Design Process”. Here’s The Scoop.
So far this year I’ve had conversations with dozens of homeowners who’re wondering how they might go about the process of improving their homes. Some of those conversations were face to face, some were on the phone, and some were just a few emails back and forth (some were all three).
A fair number of you turned into clients, and together, we’ve headed down the road of taming that big, scary “remodeling” bear. The rest of you took another path – another Architect, perhaps, or a design-build company, or maybe you decided remodeling just wasn’t for you right now.
I enjoyed all of those conversations, though, because even when I didn’t get the job, I still had the chance to share a little of what I’ve learned over the past 30+ years about homes, about family life, and about how to make one better fit the other.
If nothing else, at least I had the chance to show you how the design process works, and why an Architect-led design process is the best way to go about designing most remodeling projects.
I’d guess 95% of you have never remodeled or built a home before, and have no idea how the whole process works. You might have heard it’s pretty simple, or pretty complicated, or mysterious, or time-consuming…or worse. That’s why much of the time we spend in these initial conversations is taken up with explaining what happens after we start working together.
What Is This “Design Process”?
The remodeling design process isn’t anything like what you see on TV – no one gets from “hello” to “here’s your design” over a commercial break. It also isn’t what many of you have told me you’ve heard from some remodeling contractors and design-build companies, who want to rush through the “design” part so they can get to the “construction” part (where the money is) as quickly as possible.
Instead, the design process is an organized, collaborative way of going about remaking your home – and getting it right the first time. There aren’t any shortcuts – it’s a process, with several distinct steps, but it’s not complicated or mysterious, and doesn’t have to be overly time-consuming.
It starts with a careful examination of what you have to work with – your existing house, your budget, your time frame; and a thorough understanding of the results you’re after – better living spaces, room for a growing family, curb appeal, lower maintenance, higher quality…whatever’s important to you.
Those up-front steps are called “Pre-Design”, and while they’re not the most exciting part of the process, they’re absolutely critical if you want to get the best possible results.
Next part of the remodeling design process is the “Design” phase, when we’ll explore together several different concepts for your home – what if we put the kitchen here instead of there? What if we combine the laundry room and mudroom into one space? Do you need a whole separate room for your home office? Do we have room to add a third garage bay? Do we need a whole room addition, or can we rearrange your rooms to fit everything in? (Check out how we did that on this whole house remodeling project).
Eventually, we’ll arrive at a “final preliminary design”, where the overall design is nearly done, but the details haven’t been worked out yet. At the end of this phase – before we start working on those details – we’ll put together a rough construction cost estimate. No sense going any further until we know that the design and budget align.

When they do, we’ll move on to “Design Development”. Many of you tell me this is the best part of the design process. In the “DD” phase, we’re working with 3D views, and begin figuring out all the many details of the design. Lots of 3D drawings allow you to see the design from the inside, instead of just an artificial plan view, and give you a much better understanding of what the spaces will really feel like.
At the end of Design Development we’ll check the budget again, and when we’re ready, move onto the next phase.
The last set of drawings in this process are the Bidding and Construction Drawings. These include tons of detail, schematic electrical layouts, structural engineering, etc. We’ll also assemble a Finish Schedule, a list of allowances, and several pages of instructions for the contractors we’ll ask to bid on your project – everything you’ll need to be sure you get the best, most complete price.
What’s Next?
Getting bids and choosing a contractor isn’t the end of the remodeling Design Process or the end of an Architect’s services on your project. Especially with remodeling and room addition projects, there’s still work to be done during construction. That’s particularly true with very old homes, where mysteries behind the plaster walls and ceilings can’t be fully solved until the demolition reveals them.
Done properly, the remodeling design process is a collaborative, engaging experience. It’s how you and I communicate about how you want your home to work and feel, and it’s how together, we get the best results.



Thanks for clearly describing the design process. We had a less than pleasant experience with the architect – who only wanted to make costly models of our little project…and was insistent we go with his design exactly – we wanted windows, not doors – finally, that’s what we extracted from his design…what an ego…
I didn’t know about you then –
Well that’s a shame! People like that give all of us in this profession a bad name. Hope the project worked out for you in the end!