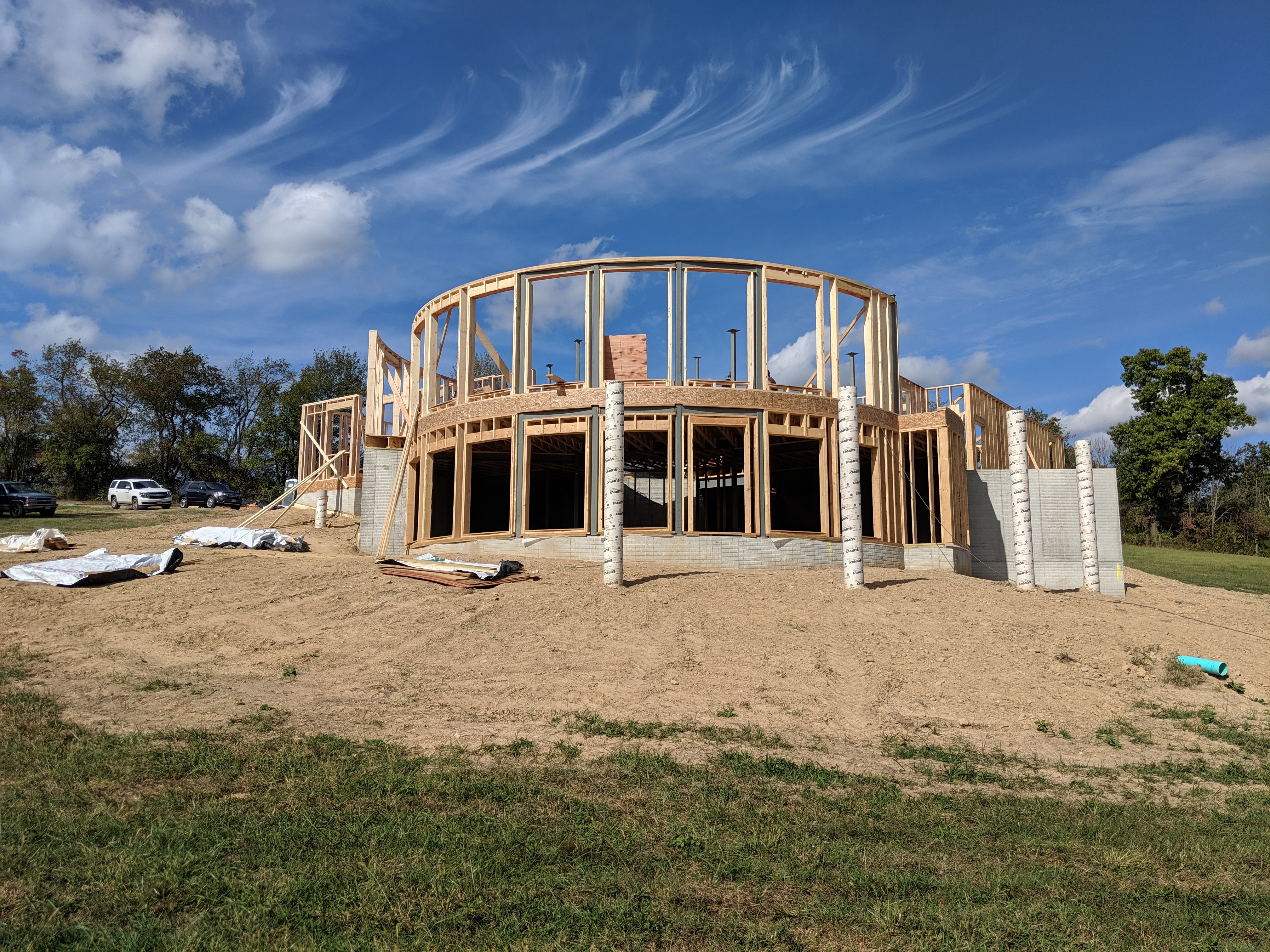
The Round House – Update #1
Not everyone gets the chance to design a home as unique as this one – it’s a semi-circular house on an incredible piece of land in the hills of Licking County, Ohio.
If you appreciate contemporary home design – and even if you don’t – you might find it interesting to follow along with the construction of this house. When I took these photos, the house had been under construction for about a month.
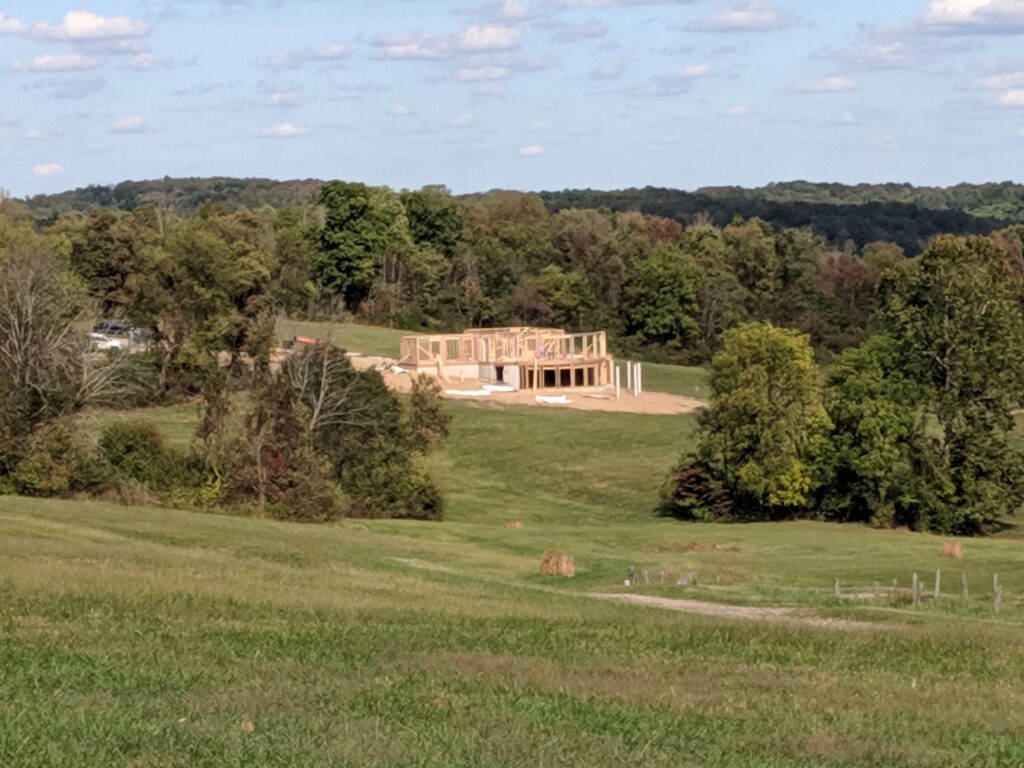
The view above was taken from the driveway, which winds around the property as it approaches the house. I’ve zoomed in quite a bit here, so the house isn’t just a speck in the distance!
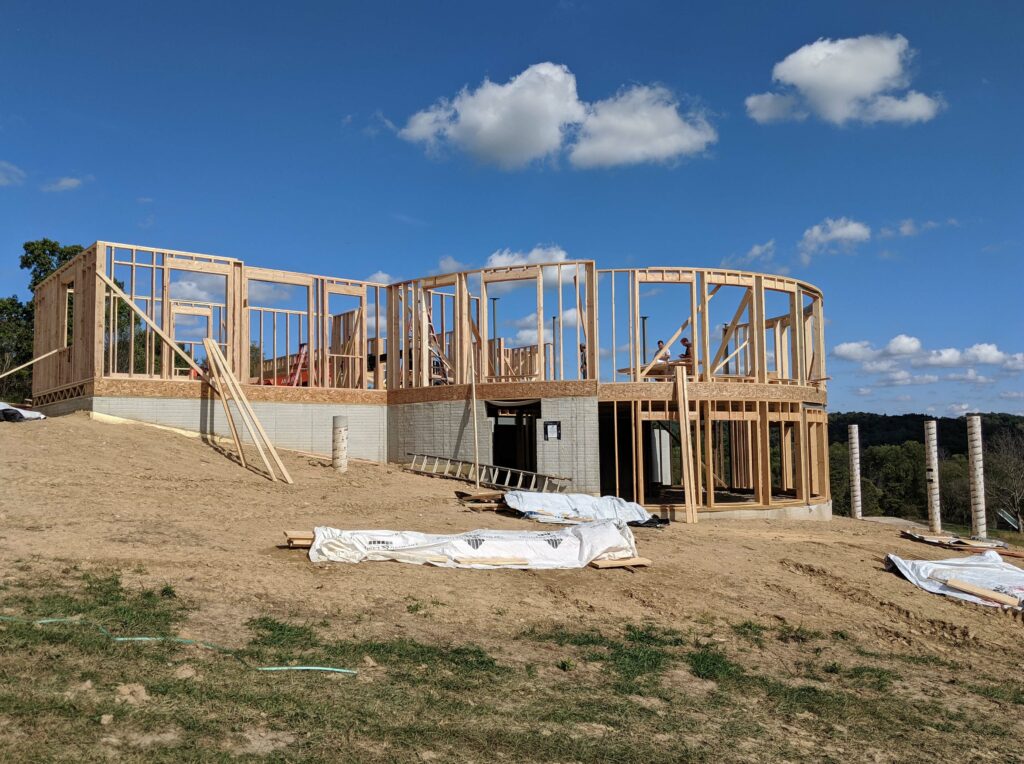
Up close you’ll see that the main body of the house is indeed circular – the lower level has a rec room and a couple of bedrooms, above that are the main living areas. To the right are concrete columns that will support a large deck.
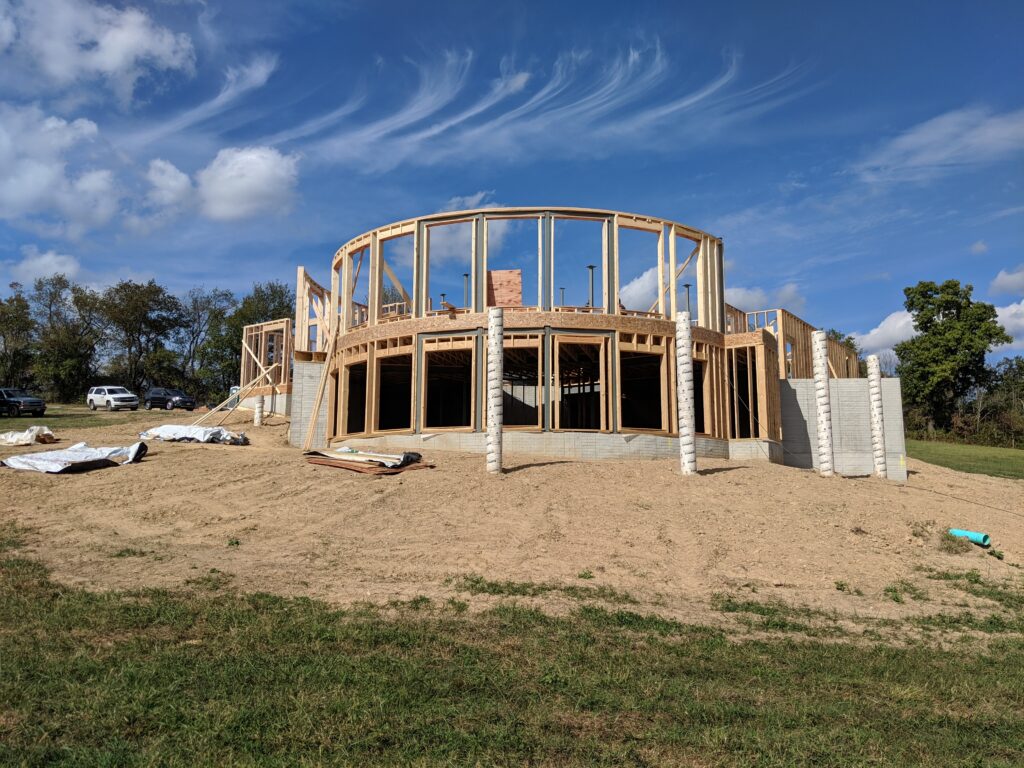
Looking up at the house from below – every opening you see will hold a huge floor-to-ceiling window. Look carefully and you’ll see some of the large amount of structural steel this house required, another unusual aspect of this very custom home.
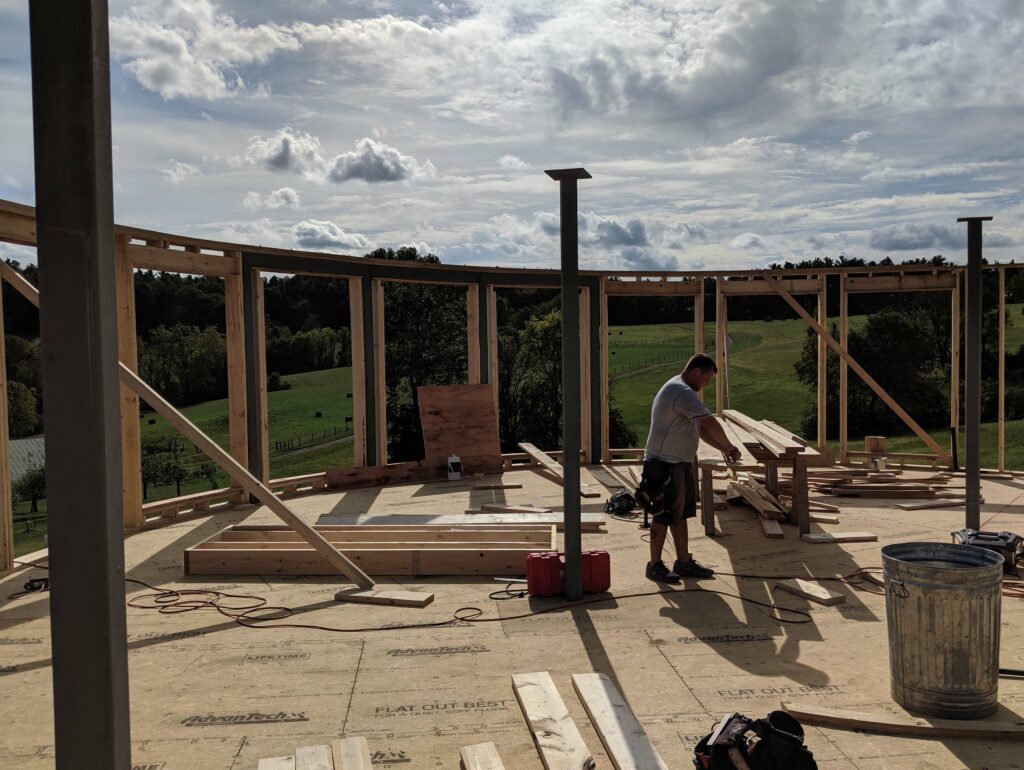
And from the inside of what will be the kitchen, dining room, and family room – one big open area – the reason for making the house circular is pretty obvious!
A look from the lower level hints at how expansive the views are going to be! Stay tuned, I’ll be posting further pix of this unique contemporary home design as construction progresses.


