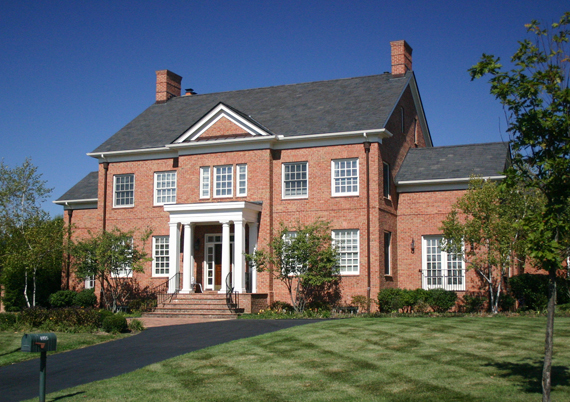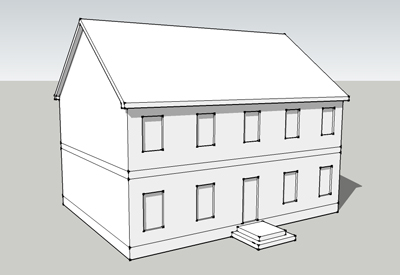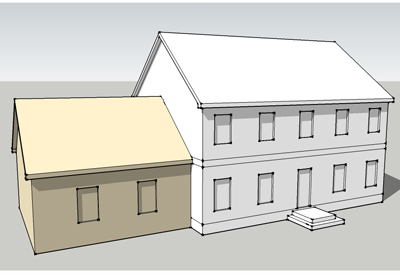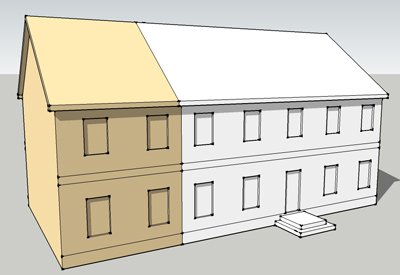
Adding On, Part One – What is Massing?
Some car owners love talking horsepower, torque, gear ratios, and 0-60 times. But other car owners just want their car to do whatever it is that cars are supposed to do, without having to think about it.
Turn key. Press pedal. Go.
If you’re going to add onto your house, you might like talking about massing, scale, proportion, and detail.
Or you might just want your Architect to get on with it, and skip the yada yada.
Design. Build. Enjoy.
But while there’s almost no meaningful input you can put into the design of your car (what you see in the showroom is what you get), your decisions about your house can have a huge impact on the quality of the design of your addition.
You don’t have to be an Architect to improve the design of your addition – you can help make it better if you know a little bit about the basic elements of home design.
A good place to start is a question I hear a lot – “what is massing?”.
With houses, massing comes in chunks. It’s about the boxes houses are made of; how many boxes there are, and how big they are relative to each other.
When you add on to a house, proper massing is often the difference between “wow, that looks great!” and “hmmm…something’s not quite right”.
Good massing follows a couple of simple rules – it’s proportional and hierarchical.
For example, the two-story house below has simple massing; it’s one big box. A properly-massed addition to this house recognizes that the original house is the main mass – and is subordinate to it.
That’s hierarchical massing – the main house mass remains recognizable even after added on to. And for the house below, the massing sets up an easy path to a future addition just like this one, on the other side.
It’s also important that the massing of the new addition be proportional to the main mass. “Proportional”, in this case, means that the shape of the addition is about the same as the original, even though it’s a different size.
The addition in the image above gets it just about right.
The massing of the addition below isn’t proportional to the original house, as the previous addition is. It’s too tall and narrow, and doesn’t look “right”.
Another common mistake is working out all of the details of the floor plan before considering the massing. When that happens, you might get a functional – but unattractive – addition, like the one below.
When you focus on the floor plan alone, it seems natural to simply extend the house a little further…a simple solution in 2D, but in 3D it ruins the character of the house.
Work on the massing while you’re working on floor plan, and adjust both to get the best overall design. That’s how good design is done.
If the addition you’re designing doesn’t look quite right to you, it might be a massing problem. Make the addition subordinate to the main mass, and adjust the proportion, and you might find you’re back on track.
(Read “Adding On – Part Two here).







Couldn’t you add on to the front a 1 story addition the same width as the main house?
Hey Katie – it’s possible, but typically you’ll have a couple of significant obstacles in the way. The first is the front building line – “most” houses are built at or close to a front building line, which means you can’t go any closer to the street than the house already is. If your house is on a big open lot, no problem. In a subdivision? Better check with the zoning department first.
Second is the roofline – in the basic example in this article, it would be expensive and architecturally awkward to extend the existing gable up to cover the existing house and the new addition.
Third is the floor plan layout – the majority of addition projects I’m asked to help with are adding family spaces (kitchens, family rooms, etc.). Those are most often added to the back of the house, not the front.