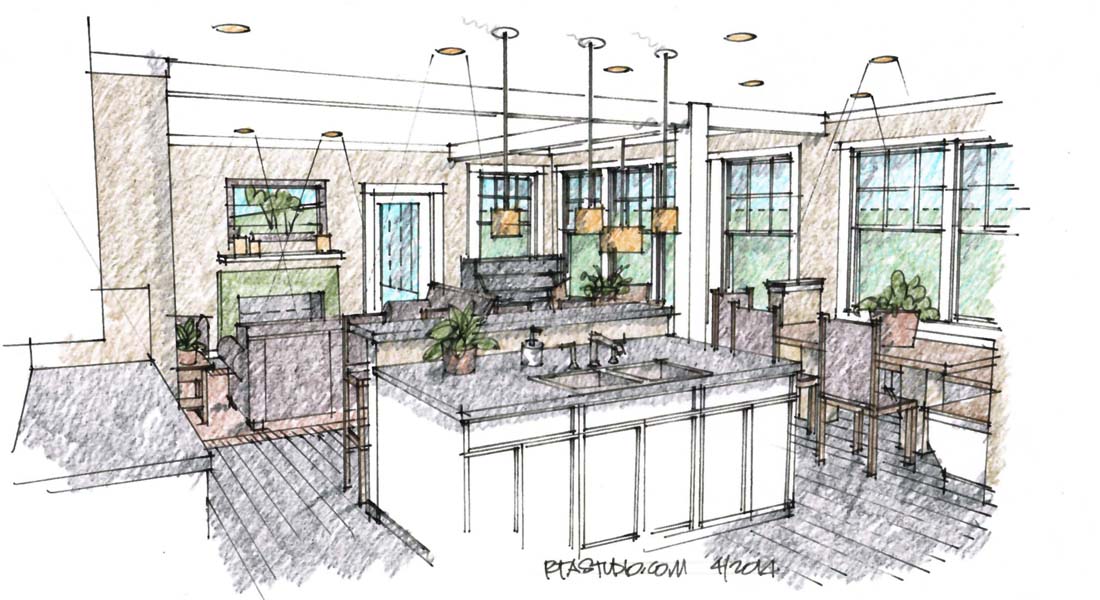
What is an Open Concept Floor Plan?
Many of my custom home clients want an “open floor plan” or “open concept floor plan” house. Sometimes they request it directly, and sometimes it’s obvious from how they talk about the house they’re dreaming of.
“Open concept floor plan” sounds like a new idea, but is it? What’s “open” about it, and how is it different from a floor plan that isn’t “open”?
A Brief History of the Open Concept Floor Plan
When the first American homes were built, home design was restricted by technology and fashion. Fashion, because the only building traditions the colonists had were the ones they brought with them from Europe.
Technology, because early homes didn’t have central heating (it wasn’t widespread in America until the early 20th century). Since each room in the house had to be heated individually, it made sense to keep rooms small, separated from each other with walls, and easy to heat with a fireplace in each room.
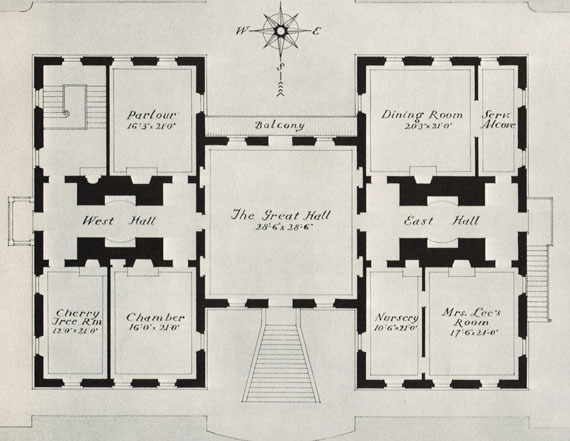
Technology also kept room sizes small – the ability to mill and transport the longer, deeper lumber needed for bigger rooms wasn’t available until the late 1800s.
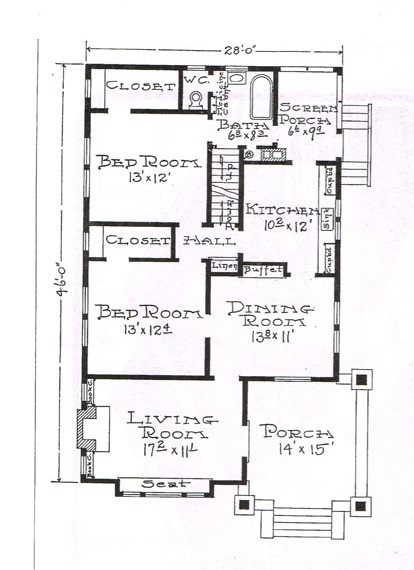
The 20th century brought the technological changes needed to create larger, more open rooms. American Architect Frank Lloyd Wright took advantage of the bigger lumber and new central heating with his Prairie and Usonian home designs, essentially inventing the “open” floor plan.
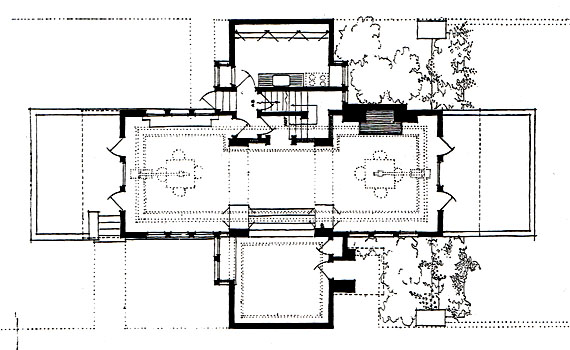
But while Wright’s new home designs were perfect for the increasingly informal American lifestyle, they were never as popular as the traditional, formal plans that had a 300-year head start in America.
Styles, unfortunately, don’t change easily.
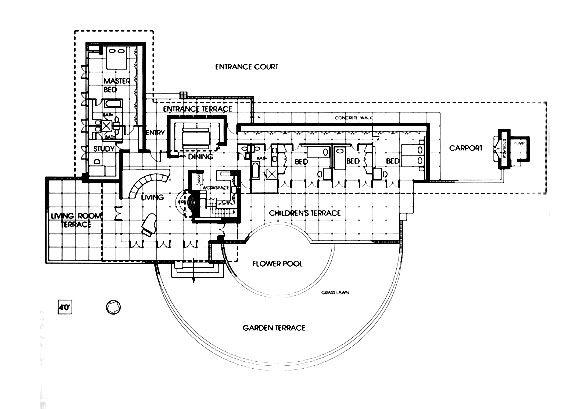
Formal and Informal Floor Plans
To most people, “open concept floor plan” implies fewer walls between rooms and that’s generally true. But I think a more descriptive term is an “informal” floor plan. It’s the way we live – formally or informally – that has the biggest impact on the design of a home.
“Formal” or “traditional” floor plans have been around as long as there have been houses in the western world, but the informal/open floor plan is a relatively new idea (if you consider 90 years as “new”).
There are many differences between the two ideas; differences in how they’re built, how they’re furnished, how they’re decorated, how they’re heated and cooled, and most importantly, differences in how you live in them.
Here’s what you need to know if you’re thinking about buying, building, or remodeling a home with an informal floor plan.
An Informal Floor Plan Can Be A Little Smaller
Rooms in formal floor plans, enclosed by four walls, don’t allow space to flow between them, restricting furniture placement. That means each room needs space for the furniture in it.
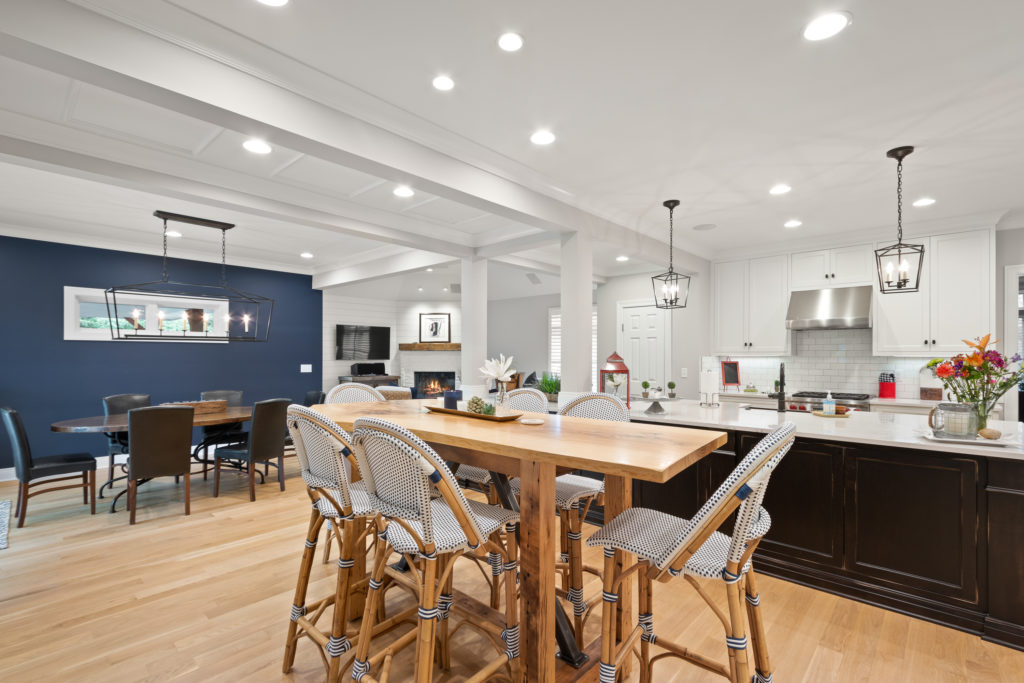
An informal/open floor plan, on the other hand, blurs the lines between rooms, allowing the space to flow, and allowing furniture to flow with it. When you remove the walls between rooms, the total area gets smaller – and that can add up to quite a bit of space.
One of the keys to a successful open concept floor plan design is designing the spaces around the furniture. Remember, this isn’t just a big room, it’s a collection of spaces – and each of those spaces has to be planned and designed individually and collectively.
Making the collective space a little smaller means overlapping the edges of each space, which takes some thought. Otherwise, you’ll end up with the furniture jammed together, or a room that feels like a big empty warehouse.
Formal Rooms Are Usually Single-Purpose Rooms
A dining room is just a dining room in a traditional, formal floor plan, but in an open plan, the dining room can also be the breakfast room and a social center.
Other formal rooms fade away, too. The living room and family room (and maybe even the kitchen) combine into one larger family-centered room.
All of which frees up space for the rooms you probably really need, like a mudroom and laundry.
It’s frustrating to see new homes with big formal rooms no one will ever use, but very little space dedicated to the most-used rooms in the house. And it’s no surprise that a significant percentage of my remodeling design business is re-allocating space in those homes from formal to informal.
An Open Floor Plan Might Be More Expensive to Build
At first glance, this doesn’t seem to make sense. A smaller house, built with less materials (fewer walls) should be less expensive, right?
Problem is, all that open space requires larger structural members to support it. And fewer interior walls usually means beefing up the exterior walls. That’s where a lot of the money went in this open, modern house I designed in Columbus recently.
Fewer interior walls also give the heating and plumbing guys fits – it’s harder to find places to run pipes and ductwork. That’s not as big an issue in a new home, where we can design utility space into the plan from the beginning. In a remodeling, however, when we’re planning on taking out interior walls, it can add significantly to the construction cost.
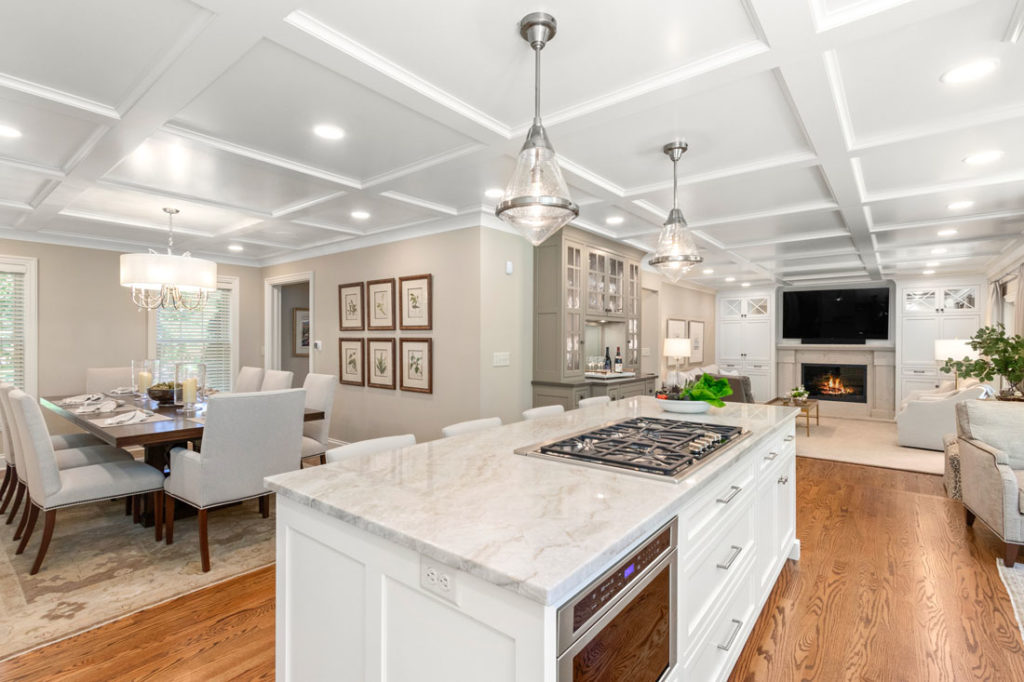
Flooring in an open concept floor plan can get more expensive too – without obvious transitions between rooms to change from hardwood to carpet, for example, you might end up with all hardwood.
Informal Floor Plans Are Easier to Decorate
Because very simply, you have fewer choices. When your whole floor is one room, you’re not going to have crown molding in some rooms and not in others. You’re probably only going to have one paint color on the walls (except for the occasional accent wall).
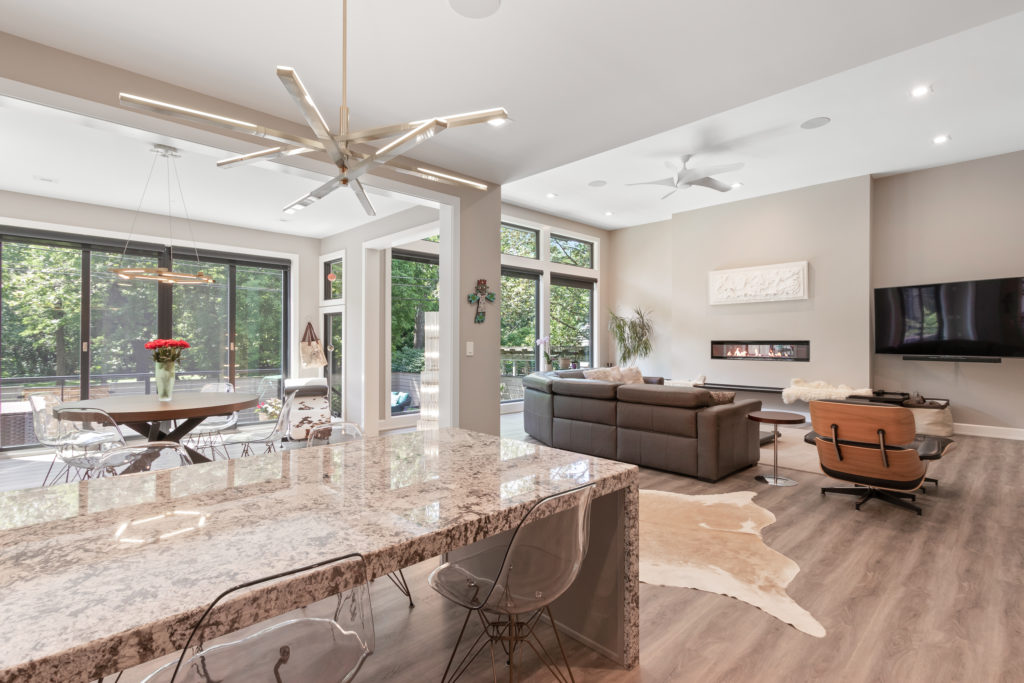
You might have fewer choices in furnishings, too for the same reasons. A dramatic change in furniture style from one space to another in an open floor plan will take a skilled Interior Design to pull off!
Unfortunately, Open Floor Plans Can Also Be Noisier
You probably already figured this one out, right? Without all those walls to block sound, life’s going to be a little louder in an informal house. You can quiet it down a bit with soft-fabric furniture, area rugs, and draperies, but a big room with hardwood floors and a lot of glass is going to bounce sound around a lot more than a home with smaller rooms.
That makes isolating the most private spaces in your home – bedrooms, baths, etc. even more important.
Are Open Concept Floor Plans Here to Stay?
I don’t see us changing back to more formal homes anytime soon. We’re becoming a more casual society all the time – we’re working at home more, and we’re entertaining in our kitchens more (which would have been a unthinkable faux pas just a few generations ago).
Open, informal floor plans are a better fit for the casual lifestyles of most families today, and knowing the pros and cons of formal and informal floor plans will help you make a better decision when you’re thinking about what fits your family best.


