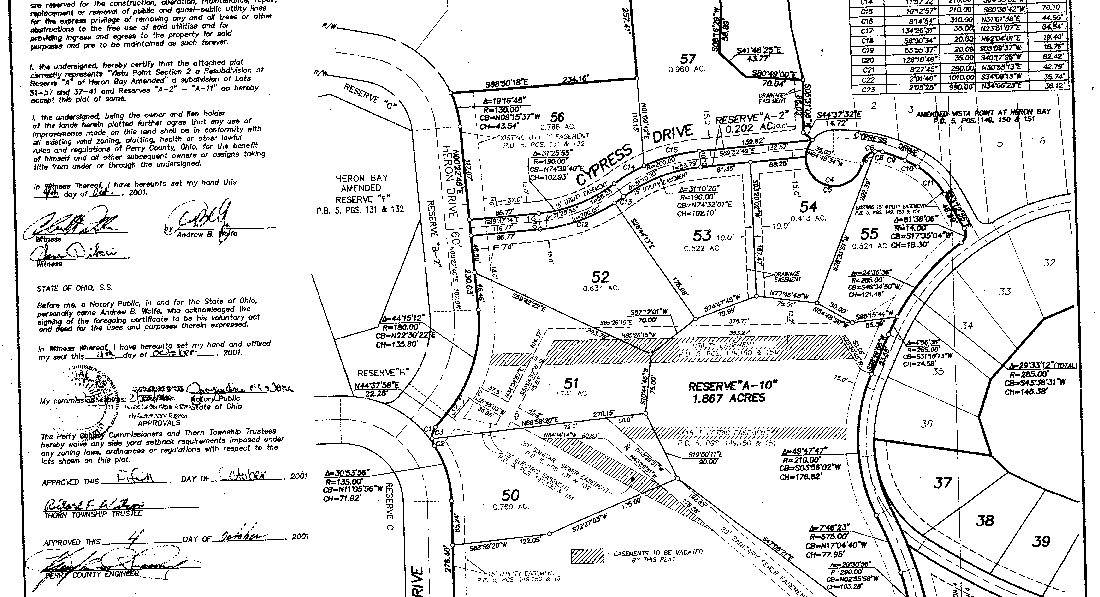
What are Sideyards, Rearyards, Setbacks, Building Lines, Easements, Right of Ways, and No-Build Zones?
Municipalities enforce all kinds of restrictions on what you can build on a property and where you can build it. Sideyards, rearyards, building lines, easements, right of ways, and no-build zones are collectively called “setbacks” and determine how close to your property lines you can build a house, and together, define the “buildable area” of the lot.
Each restriction serves a different purpose, and you should know how all of them affect your property before you start planning a new home or room addition project.
Building Lines
Cities want the fronts of all the houses on a street to line up, more or less, so that one house doesn’t block the views of the others (and because planners like uniformity). And in suburban settings, they usually want everyone to have greenspace between the street and the house.
That’s enforced with a front setback – also called a building line – the distance the front of your house must be “set back”, usually from your property line.
But not always. Building lines are sometimes measured from the curb, sometimes from the center of the road, and sometimes from the city’s right-of-way (more about ROWs later). In most subdivisions I’ve worked in, building lines are 20 to 40 feet back from the front property line.
Thinking about building a new home? Learn all about getting a new home project started here.
In some newer subdivisions, cities have begun establishing “build-to” zones, which amount to flexible building lines. Build-to zones keep house fronts from lining up too perfectly and (hopefully) add a little more variation along the street.
Sideyards
Sideyard setbacks keep houses from getting too close to each other, and are the restrictions that cause homeowners the most headaches. My office takes frequent calls from people who want to add a little space to the side of their house – often another garage bay – only to discover their sideyard limits won’t allow it.
How sideyards are measured is often determined by the age of the lot. In older lots, sideyards are usually a fixed number – five or ten feet from each side property line, for example.
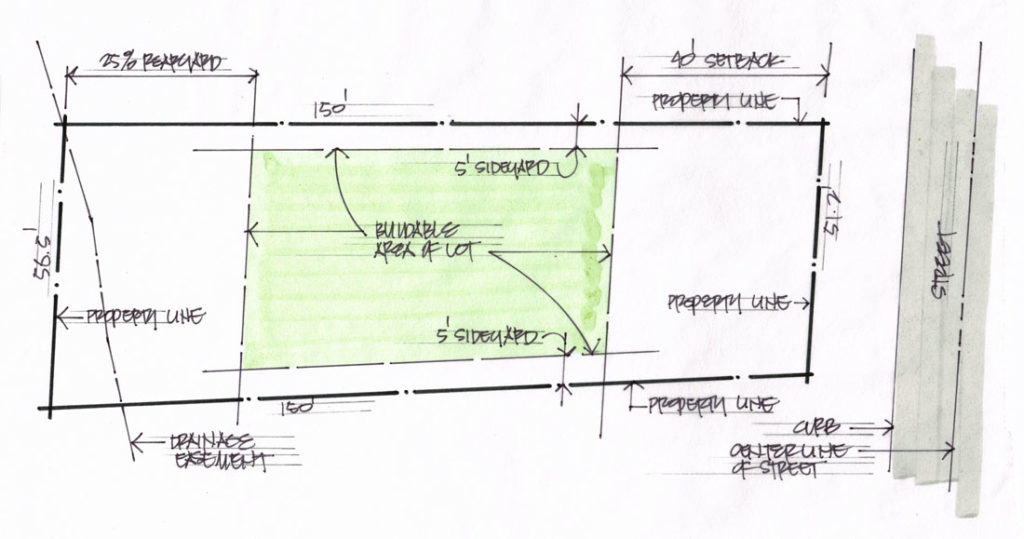
In newer areas, sideyards are often measured as a percentage of the lot width, with a minimum sideyard dimension on one side. So a 100-foot wide lot might have a total sideyard of 20 percent with a minimum sideyard of 8 feet on one side. That means one side of your house can be as little as 8 feet from the property line, but the other side must then be at least 12 feet from the opposite property line.
That’s easy math on a rectangular lot with parallel property lines. On irregularly-shape lots, things get more complicated.
One older subdivision I work in frequently has no sideyard setbacks at all – instead, they enforce a minimum distance between structures. That formula can cause friction between neighbors, though, since the guy who builds first determines the “setbacks” for the adjoining properties.
Rearyards
Like a front building line, a rearyard setback determines how close you can build to your rear property line. Rearyards in subdivisions make sure everyone has some usable backyard, and provide a “green corridor” within the block.
Sometimes rearyards are fixed distances, and sometimes they’re a percentage of the lot depth with a fixed maximum. Many of the properties I work on have rearyards of 25 percent.
Now you can begin to see how these restrictions affect your property. On a 150 foot deep lot, a 25 percent rearyard takes up 37.5 feet. Add a front building line of 30 feet and you’re left with 82.5 feet, or about 55 percent of your lot depth to build on.
In urban areas with rear alleys and detached garages, the garage is typically allowed to be built between the rearyard line and the rear property line, close to the alley.
But wait, there’s more.
No-Build Zones
These are areas, usually at the back of a lot, where no construction of any kind is allowed. In some municipalities (like mine), that includes things like swingsets, firepits, and play forts.
No-build zones are usually created to protect natural features like stands of trees or ravines. Most of the time they’re small enough that they’re within the rearyard setback of the lot, but they do eat up some of your usable backyard space.
Fortunately, no-build zones are fairly rare, but it’s still worth checking to see if one exists on your property.
Easements
Easements are different than all of the other setbacks I’ve described above, because they can occur anywhere on a property. An easement grants permanent access across your property for a variety of specific uses.
The most common type of easement is a utility easement, where access is granted to a utility company to maintain their underground (usually electric) lines, or to the city itself to maintain underground sanitary or storm sewers.
Utility easements are usually centered over the utility line, and are wide enough to allow the passage of maintenance equipment – often 10 or 15 feet wide.
Here’s the kicker, however. Even though that storm sewer line is 20 feet deep, you can’t build anything in the easement above it. That’s not a big problem when the line is below a side property line, and within the sideyard setback. But when it cuts through the middle of a property, as they sometimes do, it can severely limit the buildable area on your lot.
Other types of easements include drainage easements and driveway easements, where a land-locked property is granted an easement over an adjacent property with access to a public street.
Private easements can also be made between property owners, or between homeowners and community associations for bike and walking paths.
Right of Way
A right of way is similar to an easement, but is usually associated with a public street, giving the public the “right of way” over the part of private property directly adjoining the street.
Like an easement, a right of way gives city crews the right to cross onto your property to maintain the streets and sewers. And when a public sidewalk crosses your land, it gives the public access, too.
How Do You Find Out About All These Setbacks?
As I said at the beginning of this article, knowing how setbacks affect your property is a critical first step in most home design and room addition projects. You don’t want to get deep into a design solution only to find out there’s no room to build it.
Unfortunately, all this information isn’t always easily accessible, or even available at the same place. But a little research and a phone call or two should uncover everything you need.
The first place to start – assuming you already own the property – is the file with your closing papers in it. Somewhere in there is a mortgage survey, ordered by your lender to describe the property.
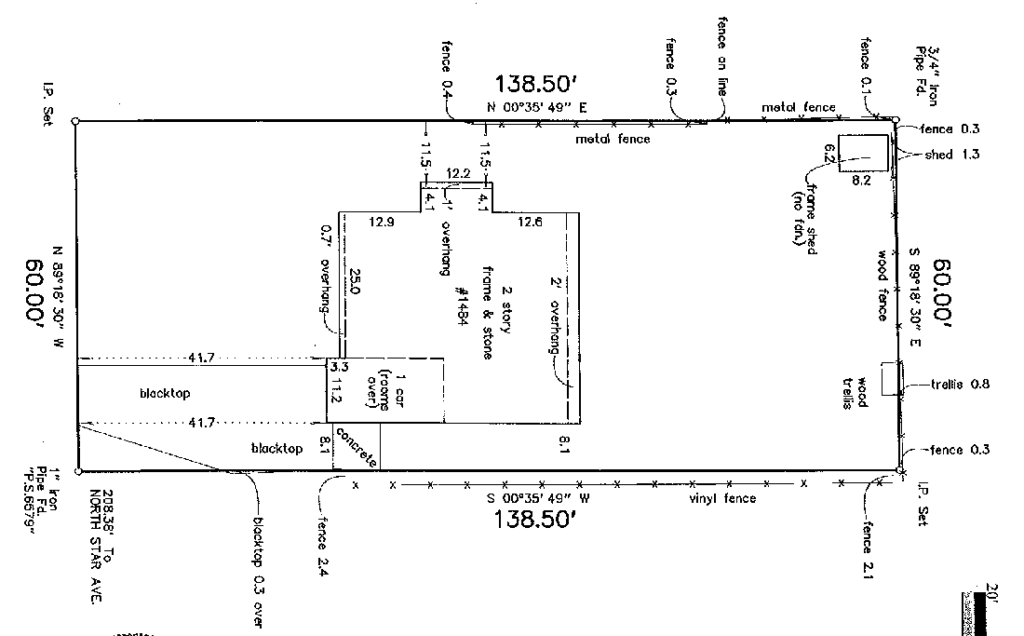
A mortgage survey shows the length and orientation of the property lines, and the location of any buildings on it. If there’s a house on the lot, it should show the distance between the sides of the house and the side property lines.
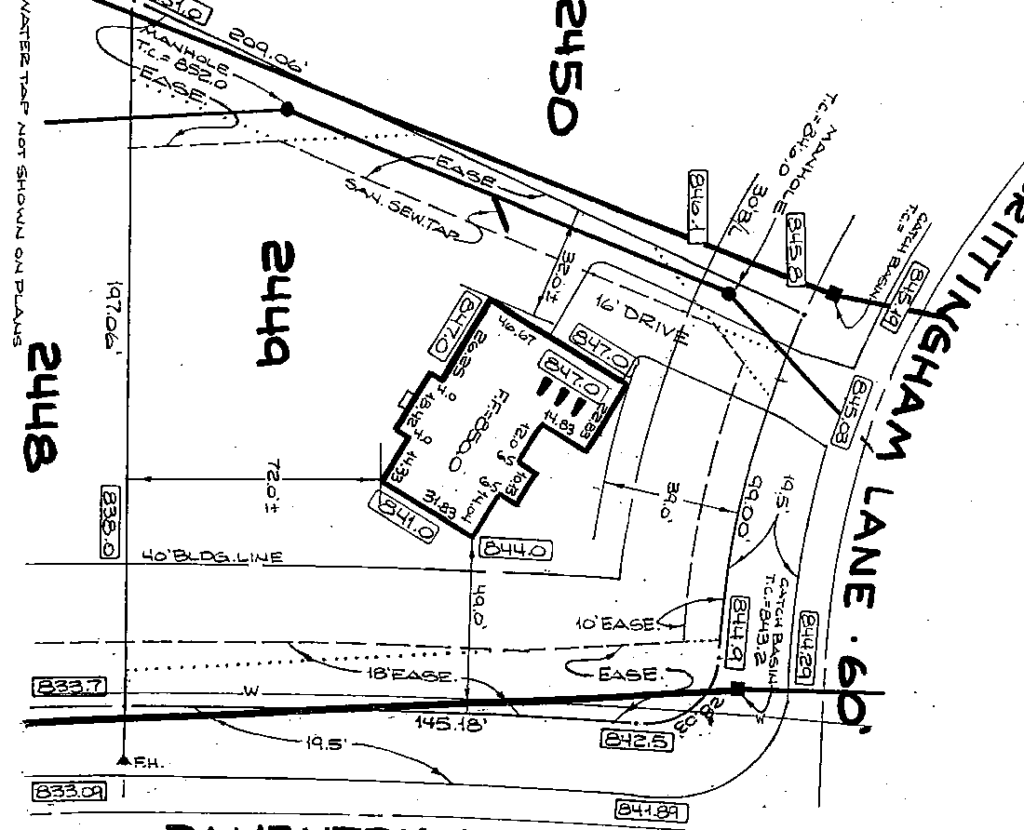
If you’re lucky, it may also show the front yard setback (building line) and may show rights of way and utility easements. But not always.
That information will be on the recorded plat. A plat is the document that officially creates the property and establishes building lines and easements – at least the ones in force at the time. Since it’s a public document (that’s essentially what “recorded” means), a phone call to the city planning department or city engineer should get it in your hands.
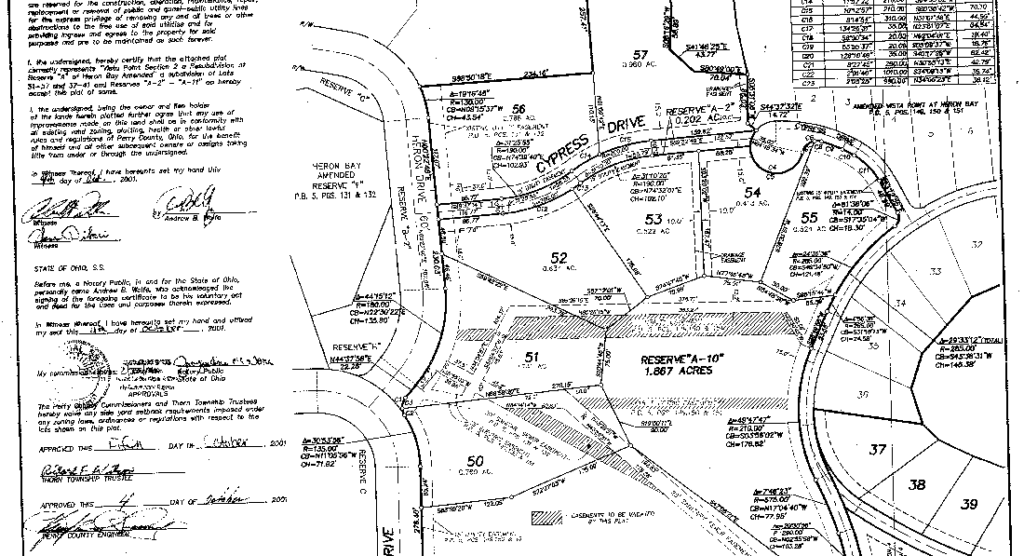
A note of caution, however – plats are fairly complicated documents sometimes covering several pages of drawings. Get a professional to help you read and understand it.
If all of the sideyards, setbacks, and easements are on the plat, you’re done. But when they’re not, you’ll need to reference two more documents. One is your local zoning code, which will describe the required setbacks, depending on the size of the lot.
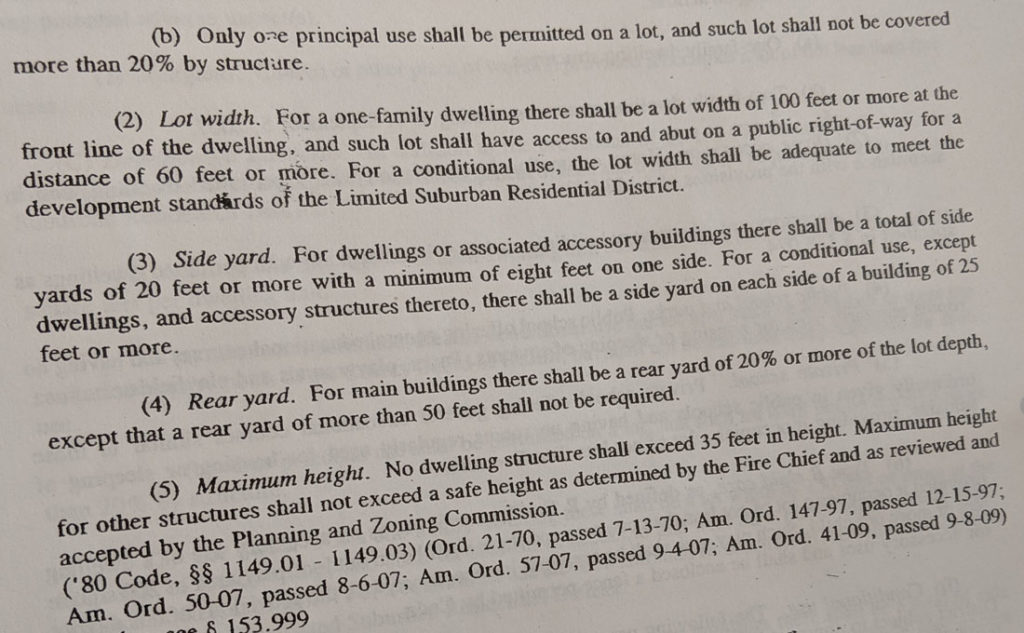
The other document is the site engineering drawing for your neighborhood. This should include the location of all of the underground utilities that were installed when your street was built.
Finally, a neighborhood with a homeowner’s or community association (HOA or COA) may have additional restrictions in place (there may be additional setbacks from golf courses and other community facilities, for example). Give ’em a call and ask.
Sounds like a lot of work, doesn’t it? It can be – but whether you uncover unknown restrictions on your land, or just get peace of mind that you can build where you want, it’s always worth the effort.
Next up – How To Get A Design Review Board to Approve Your New Home or Remodeling Project



This is a great read. Thank you for answering so many questions I had. We are building right now and I plan on building a shop in the future. It will not be where I wanted it after reading this
Does easement included in lot size in California in particular San Diego? My builder says lot size is 6100 sq feet but on drawing it has HOA easement on side of property for irrigation / maintenance.I do not want to pay more for something which I do not have.
Typically, an easement overlays the lot. It doesn’t affect the size of the lot at all.
Does an easement or setback change based on the city having built (for example, widened roads) on the existing easement? Does it arbitrarily change the property line? How do I ensure my property lines in these instances?
Fred – I would expect that the right-of-way would move with the road widening. Your property line, however, wouldn’t be affected without your consent. Basically, the city would have to purchase property from you if they needed it for the road (this exact thing happened on a previous property of mine).
In San Diego when it comes to easements, can I build right next to an easement line? Or is there a setback from the easement line, and if so how many feet is it?
Patrick – typically, yes, depending on what the easement is for. But you’ll need to check with your city zoning department to find out exactly what’s possible for your particular situation.
What is the usual right of way distance along a city street in a residential area in Kansas?
Let’s hope someone in KS is reading this and can give us an answer!
Hi
I live in a condo and would like to know if utilities have a right to put in underground fiber optic cable between the easement and the building setback line
I live in a renovated garage. So it sits back a bit. My issue is that the houses on either side are leaning and storing stuff up against our home. What would be the right way to go about checking on my property??
Thanks,
Linda stuck in Pennsylvania
Hey Linda – depending on your county, there should be a “real estate” section on your auditor’s or assessor’s website that shows property lines and buildings. If your garage is on your property, your neighbors shouldn’t be putting their things on it.
Cheers,
Rich
Does anybody know what the definition is for “side street line”
Once a subdivision is built can a HOA change the footage of the side easements between houses?
Joy – typically, easements are established in the platting of the subdivision with the city or county. Changing easements would require a replatting, which is a fairly complex legal procedure involving whatever entity (city, county) approved the initial plat. An HOA would typically have no ability to change an easement.
How far would I place my easement if the property line is near a creek?
Hey Robert – great question, but one I can’t answer for you. Easements are legal encroachments and involve zoning departments and lawyers to get them properly set and recorded. I’d recommend you start asking questions of your local zoning authority first.
This is a very different question, not among the usual residential lot issues. I have an easement road that winds through my 4.75 acre rural residential lot, bifurcating my property. I would like to fence one side of the easement road (to keep chickens home and dogs out) and I’m having no luck finding setback rules for such fences. I believe the easement itself is legally 60′ wide, which gave the bulldozer operator some leeway when the road was cut in over 40 years ago. It would be rather ridiculous to hold to that full width, 30′ from the center, as the fence setback for a one-lane gravel road, especially on the side I want to fence which has a 6′ high road cut bank that precludes even pulling off the road on that side. Thanks in advance if you’ve heard anything about this situation.
Tom – easements rarely impact fence locations, especially on a rural property, and especially if it’s a private road, as it sounds like yours is. I’m not an attorney, but I would be very surprised to find there are any legal restrictions on where you can place a fence in this situation.
Thanks, that seems logical – as long as the fence doesn’t violate the spirit or letter of the easement’s “ingress and egress” purpose, there’s no reason for anyone to have a beef. The last time I ran into an easement question, the first attorney I hired to consider what was legal for me to do was $800 into it for no actionable advice. The second attorney, a far more practical fellow, looked at the situation and said, “build the fence” on the reality that the neighbor (a country market whose customers had been parking on my property) could only sue if they didn’t like it, which my lawyer said was going to cost them $20,000 to challenge it and probably lose.
I see this question earlier “In San Diego when it comes to easements, can I build right next to an easement line? Or is there a setback from the easement line, and if so how many feet is it?” Your answer “Yes” is for first or second question? I’m currently running into a situation when I’m planning to build ADU, there is a 16′ storm line easement at the rear of my lot. So same question may I build just next to the easement line?
This article is intended as a general primer on easements and so forth. To find out what’s allowed in your specific case, you’ll need to contact the appropriate authorities in your area.
IN pompano beach fl our neighborhood is about to replace overhead power lines for underground power lines. I am the only homeowner of the street that opted out of underground lines. Can I prevent our power company from forcing this on us?
this IS. i have an acre of land that looks great on paper but 2/3s of it is a 90-97 degr. slope which starts about 30 ft from the street. given the restrictions and city set backs, why would someone be let to believe its buildable?
can someone tell me how you determan front sides and back of a persons home on there property
Mario – contact your local zoning authority (city, township, county). They’ll be able to sort it out for you.
In your experience, when a multi-family and single family rear yards abut, which one would have the greater setback (if different). Often, they are the same. Say 25 feet. But if they are different, what would be the reason? I think I know, but would want to here if from someone with more experience.
I found this discussion and have a question on building lines. In our subdivision there is a 10′ building line in the rear yard. If I build a pool can,I encroach on that building line?
Bob – there aren’t universal guides for what you can build, you’ll need to check with your local zoning authority. But pools have never been allowed over building lines in every place I’ve ever designed a house.
When a Plot survey indicates the building limit what does that mean? Can a person build a paver patio with a 2′ wall and an 8′ tall fireplace which encroaches 6′ past the building limit?
Thank you,
Linda
Linda – that line is interpreted differently depending on the jurisdiction. I know places where it’s ok to build patios over the building line, and places where it’s not ok. Often, that applies to anything requiring a building permit, or anything over a certain height, or…etc. The only way to be certain is to contact the planning/zoning authority in your area and ask them.