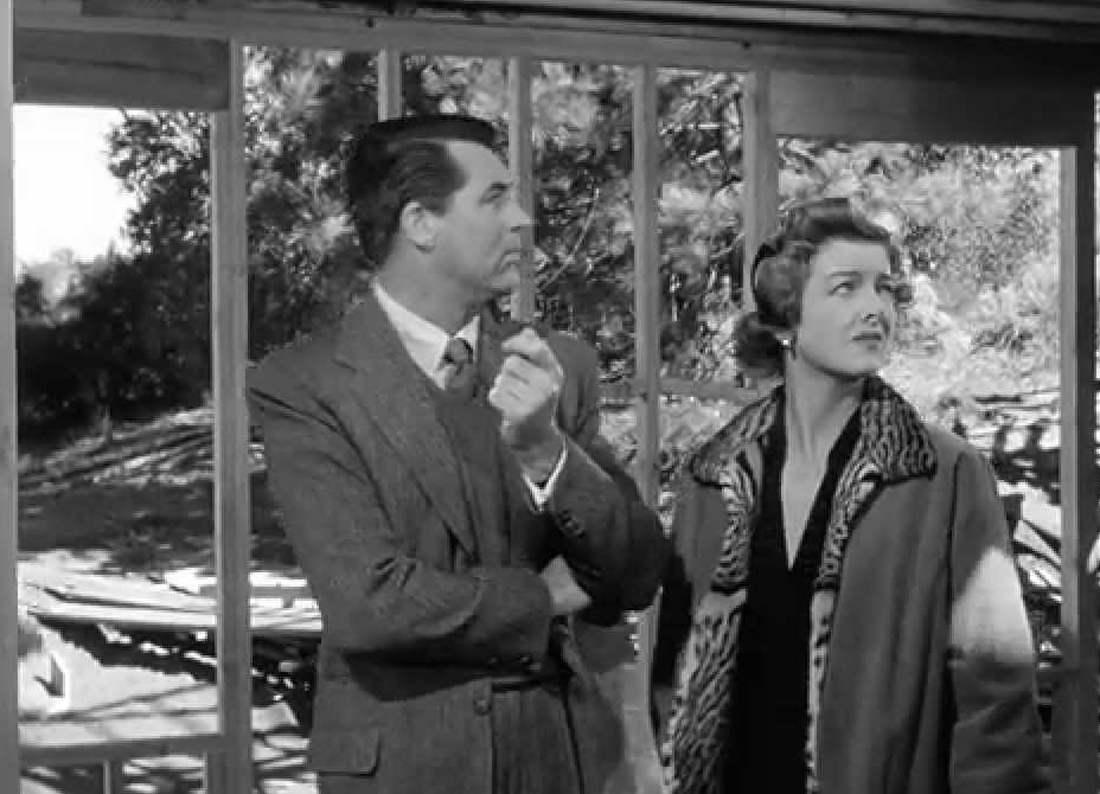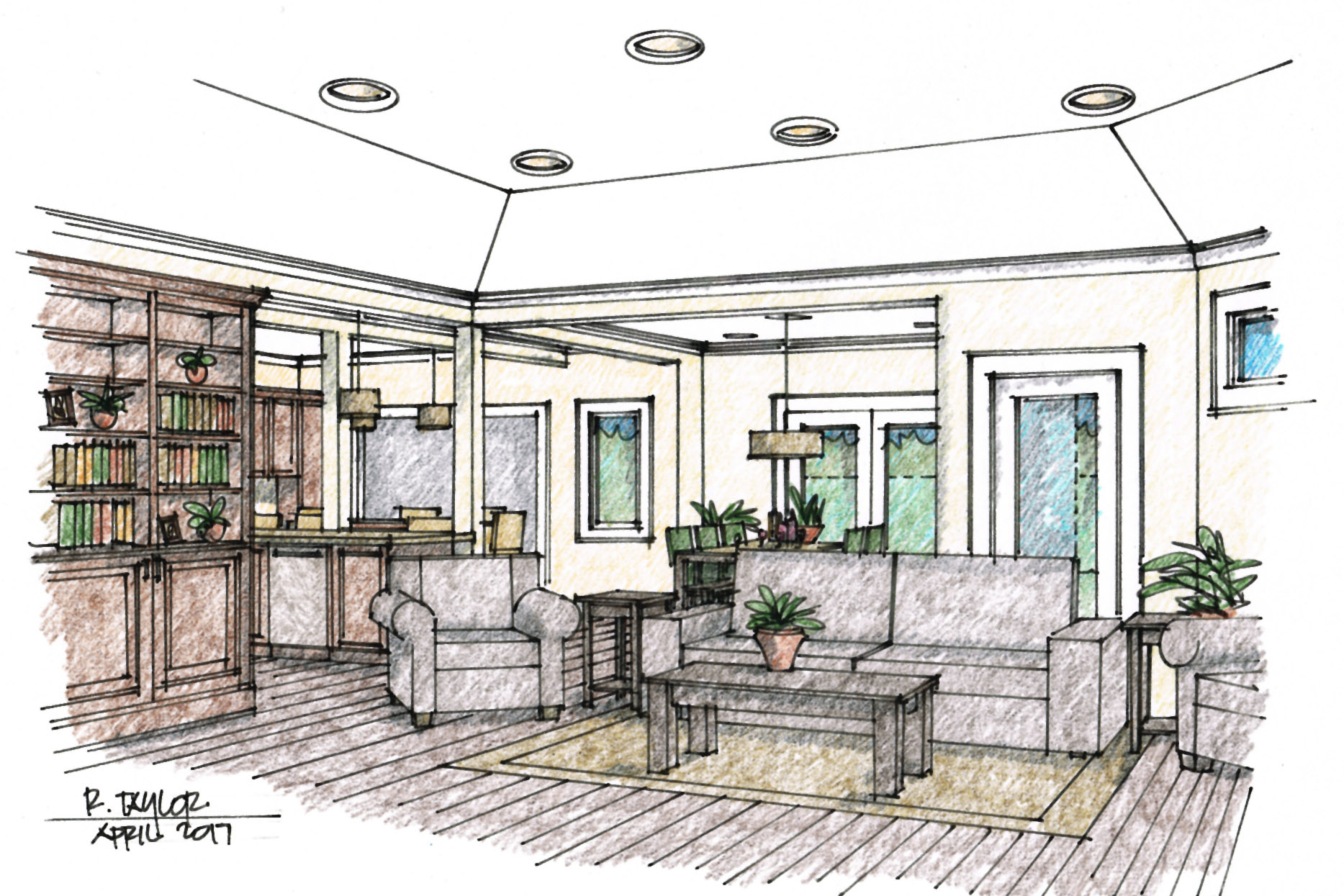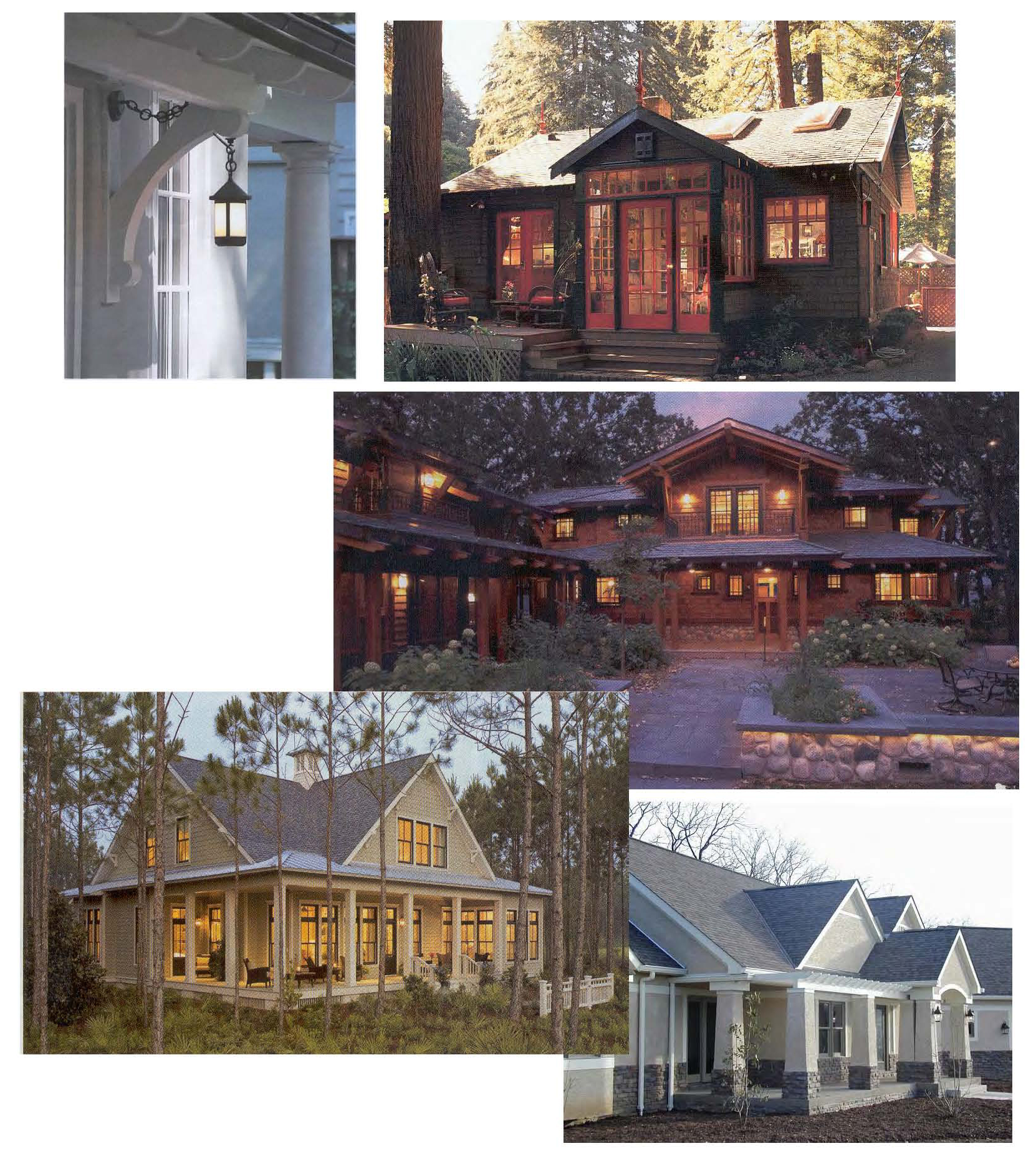
5 Tips For Good Communication Between Architect and Client – An Essential Ingredient for a Successful Project
How well you and your Architect collaborate will affect how closely the design meets your needs and how much “you” ends up in the final project; after all, it’s your house!
But you don’t need a master’s degree in Architecture to have meaningful conversations with your Architect; here are a couple of ways to make sure there’s good communication between architect and client.
1. Don’t Let Your Architect Move Too Quickly
Home design moves through several phases; your Architect shouldn’t start on the next phase until you’ll comfortable with everything you’ve seen so far.
Study the relationships between spaces in the conceptual design thoroughly before you let him move you to the more detailed preliminary design drawings.
Spend a lot of time with the preliminary drawings – make sure the design looks and feels the way you want it to – because once you’ve moved on to construction drawings, it’s more expensive to make changes.
2. See Your Design in 3D
Architects are really good at looking at 2D stuff and “seeing” 3D stuff. In fact, Architects are so used to looking at 2D and seeing 3D that sometimes we forget that the whole world doesn’t work that way.
But since you’re not used to “seeing” 3D, you need to insist that your Architect show you your design in 3D, as early as possible in the design process.
The danger in looking only at “2D” drawings is that what you think you’re seeing might not be what your Architect is really showing you – 3D drawings help you “get into” the project and feel the character of the spaces.
3. Easy on the “Archi-talk”
Just like you, your Architect is struggling to find your common ground. And like you, he’ll sometimes fall into familiar patterns when communications get strained. For Architects that sometimes means esoteric and arcane terminology (like “esoteric” and “arcane”, for example).
Stop your Architect in his tracks when you don’t understand something. You’re not supposed to know what fenestration is, or where to find the entablature and you won’t offend your Architect or embarrass yourself if you ask.
Your Architect needs to know what you’re thinking; the dialog needs to be on your terms. But knowing a little of his lingo won’t hurt either.
A couple of great books for learning the language of Residential Architecture are Sarah Susanka’s classic The Not So Big House and Marianne Cusato’s Get Your House Right. Anyone thinking about a home building or remodeling project of any size should read both. And for a better understanding of the whole process, try Gerald Lee Morosco’s How To Work With An Architect.
4. Show Me What You’re Thinking
Of course you expect your Architect to make lots of cool drawings for you to look at, but sometimes you have to draw us a picture – or at least show us one. Better yet, show your Architect LOTS of pictures.
It’s the easiest way to start him understanding what you like and don’t like and will help get your project off in the right direction.
Most large booksellers have racks of “home design” magazines of some sort – grab a pile of those and cut out images that appeal to you. Make a folder for each room – a “swipe file” – and add images as you work through the design process.
Even better, set up an account on Houzz.com and create an “ideabook” online. You’ll find a nearly endless portfolio of excellent ideas for your swipe file there that you and your Architect can both contribute to and comment on. (Read my take on Houzz here).
On paper or online, sharing some visuals to your Architect is a great way to make a connection.
5. Insist on Meeting Notes
Almost every conversation with your Architect should be reduced to notes. So much information gets passed back and forth that it’s easy to lose track of decisions you’ve made, and ideas you want to explore further.
Meeting notes give you both the chance to see where you might have misunderstood each other and make corrections.
Typically, I type up meeting notes within a few days of a meeting and email those to my client, or add them to a Dropbox.com folder. I invite my clients to add, delete, and change as they see fit and email the notes back (or save them to Dropbox). I’ll admit I’ve been surprised at times by how differently my client and I interpreted something; writing everything down is a great equalizer.





Thanks Diane – I can't imagine how one could design a home or a remodeling without exploring the third dimension and communicating it to the client…knowing (and showing) how a space "feels" is the essence of architectural design!
Accurate 3D sketches like the one you see in the article above are surprisingly quick to produce (once you know how to do it).
The feedback my clients give me from seeing their spaces in 3D is invaluable – there's no extra charge for what I consider an essential part of the design process!
Great article, Richard. For the 3D renderings, I assume that's an extra charge? It would seem to be a pretty involved undertaking for an architect to create 3D plans.