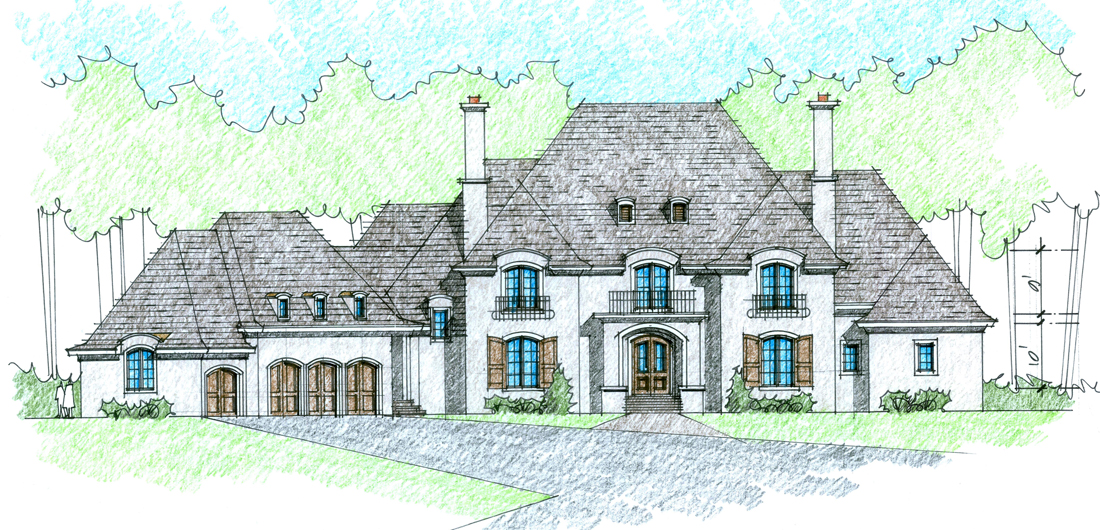
The Empty Nester Home – Is it Still “Downsizing” if You Move to a Larger House?
“Downsizing” to an empty nester home is what a couple does when the kids are grown and moved out, and the family home has become a house of mostly empty rooms.
It typically means moving to a smaller home, but that’s not always the case.
In fact, many of my empty nester home clients are “downsizing” to larger homes – sometimes much larger. It sounds counterintuitive – you don’t need as much space any more, why wouldn’t you want a smaller house?
The answer is in the differences between how both houses are used. Empty-nesters don’t necessarily want a smaller home, they want a better one, with more of the things they didn’t have time for when they were busy raising a family.
A lot of the space in a family home is taken up with bedrooms, baths, and closets. The kitchen and family gathering spaces are just big enough for the immediate family members. There aren’t any significant indulgences in this house, even if Mom and Dad could afford them – a family home isn’t about luxury, it’s about function.
In other words, Mom and Dad bought this house to raise a family in, setting aside their ideas for their own “dream home” until later.
But now, with the kids out of the house, Mom and Dad can design the empty nester home they’ve always wanted. Often, that means a house they can cook and entertain in, and a house that their kids will want to return to now and then, grandchildren in tow.
And that might mean they need larger family spaces, and maybe a big rec room in the basement.
My empty-nester clients, for example, are designing homes with luxury gourmet kitchens set up for two cooks and arranged for catering large parties. In many cases, we’re designing oversized pantries that function as a second kitchen for the caterer. In addition to lots of food storage, a “catering kitchen” has plenty of countertop space, a refrigerator and freezer, a sink, and a dishwasher.
In this new, larger home, my clients indulge in the luxury features they’ve always wanted but that didn’t make sense in a family home. In addition to the gourmet kitchen, we’re designing larger, deeper garages with space for a “fair weather” vehicle – often a classic or luxury sports car. Sometimes we’ll put in a lift to store that special car out of the way in the winter.
We’re also creating home offices with fireplaces, custom woodwork, and hidden file storage. Many of these homes have wine cellars, and in one recent project, a scotch room for displaying and enjoying the owner’s collection from around the world.
After twenty years of running after kids, empty-nesters aren’t ready to sit. Health and fitness are even more important now, but rather than joining a gym, they’re building gyms in their homes. That guarantees they won’t have to wait to get on their favorite machine or worry about whether the last user wiped it down.
Add a bath with a steam shower, and maybe working out’s not so bad after all.
It’s not a surprise that all these new uses can add up to a larger home. But it’s not space for space’s sake; the real benefit is a more social home where extended families and large groups of friends can enjoy each other’s company, and where Mom and Dad can enjoy the luxuries they’ve been dreaming of for years.



Great article, Rich!
As someone who knows, you are the best at designing an awesome larger empty nester home! Now all we need are those grandkids!
After my divorce and my last child was still at home we moved to a small cottage house because it was so close to middle school and high school each a block away. After both my children were adults … I finally stopped working my 17 year second-shift job, I retired . Now I had time to plan and realize… what I really wanted in my house… not the house my ex decided that we would live in… not the house that my kids would have wanted to live in……My House. My house sits on my original half acre lot. I have lived on this corner for 25 years. Now My kitchen is four times the size of the original.. I have Walnut wood counters with 2 soapstone topped Islands..one moveable… a master closet between my bedroom and laundry room….everything’s all on one floor even the mechanical room, I have ramps because there’s an elevation difference from the outside to the house…
No threshold showers …a stainless steel Japanese soaking tub… an infrared sauna. I’m still a two bedroom house. My house has doubled in size and still planning to add a swimming pool room that is in less than 5 years. But the thing that I wanted most my whole life… I now have. I have Art Studio space it is a pure joy a place to put my supplies all together and work in that room is absolute Joy I can be painting and walk away and come back I don’t have to put anything away that’s wonderful …MY new house is in an older neighborhood most of the houses were built in the 1940s early 50s so I opted for sage green siding with white trim. So I wouldn’t stick out like a sore thumb.
Richard – you bring up some good points. Empty nesters (IMHO) are also looking for better storage solutions and low maintenance (who wants to cut the lawn or scrub tile grout joints!).