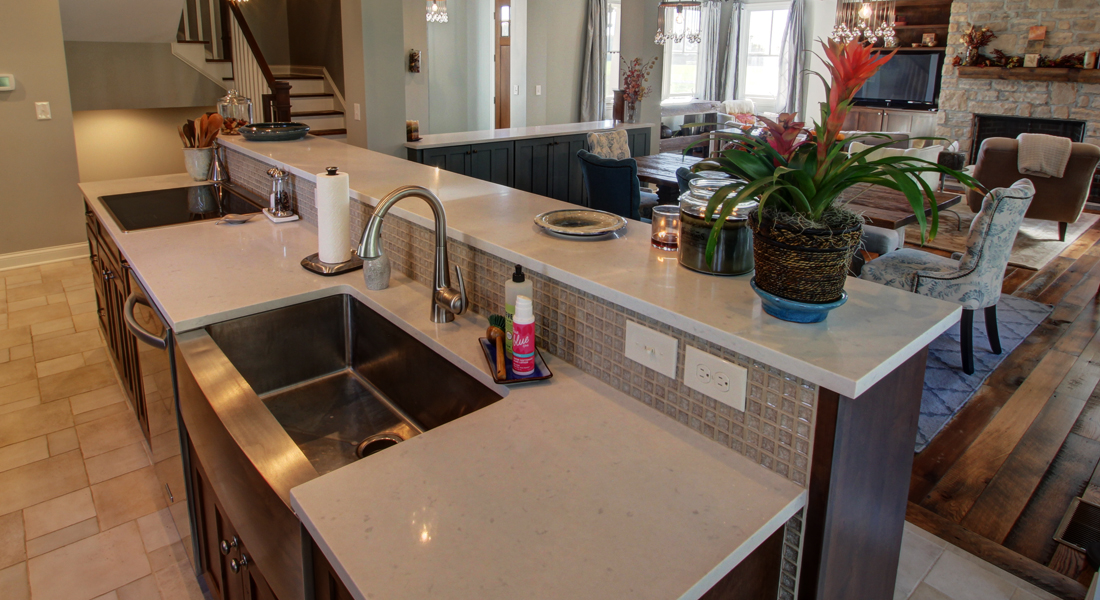
What is the Right Height for a Kitchen Island Countertop or Breakfast Bar?
Homeowners spend a lot of time picking out cabinets, countertops, backsplashes, appliances, and lighting for their kitchens, but sometimes, not enough time thinking through basic functions. A frequent example of that is the height of a raised countertop on a kitchen island, sometimes also called a breakfast bar. What is the right kitchen island height?
Open floor plans expose the whole kitchen to view – cooking mess and all. A raised countertop can help hide the mess behind a short wall, and makes a nice place to sit and eat, drink, and socialize.
That’s the basic function of a breakfast bar, but there’s more to getting the design right than just hiding the mess. Choosing the right finishes will make it look good, but we want it to work right, too. Here’s what you need to know to get the height right.
Chairs or Stools?
Ideally, you should have about 12 inches between a seat and a bartop. Regular kitchen chairs are typically 18 inches from the floor, making the ideal bar height 30 inches. That’s lower than the standard kitchen countertop height of 36 inches – you’ll need to design a “dropped” bar top in this situation.
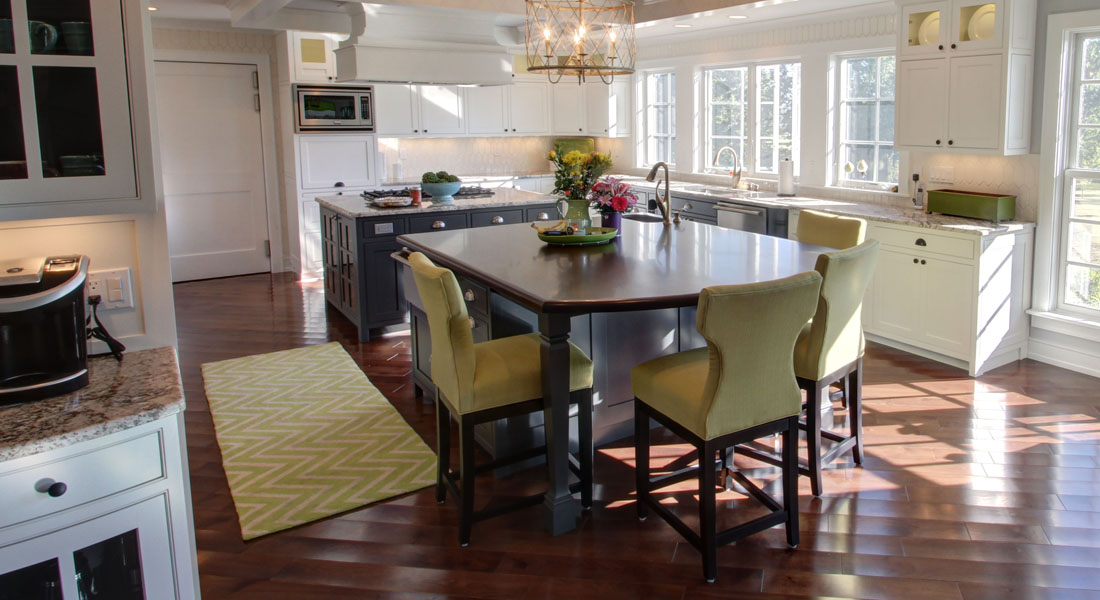
When my clients want to use their regular kitchen chairs at dropped bar, I often recommend we forgo the kitchen table entirely, and instead attached a table-sized slab of countertop material to the kitchen island – freeing up some space in the kitchen where a table would have been.
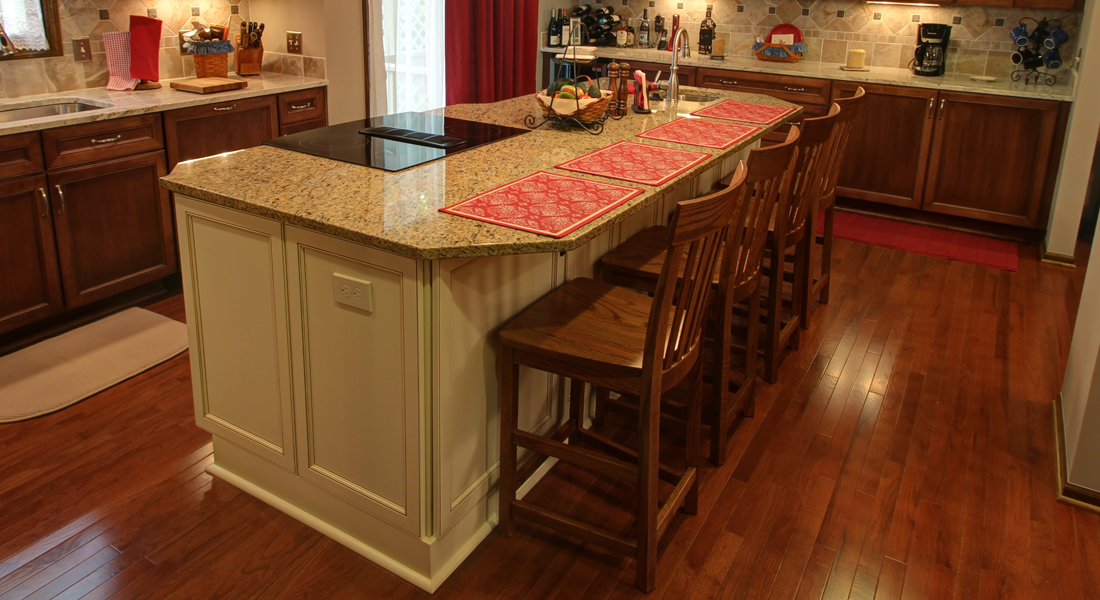
“Counter height” stools are about 24 inches high, and fit under the standard 36” countertop. You don’t have to raise or lower that part of the countertop, so you get a much larger uninterrupted work area and cleaner design lines in the kitchen. Some people however, find the 24” seat height awkward.
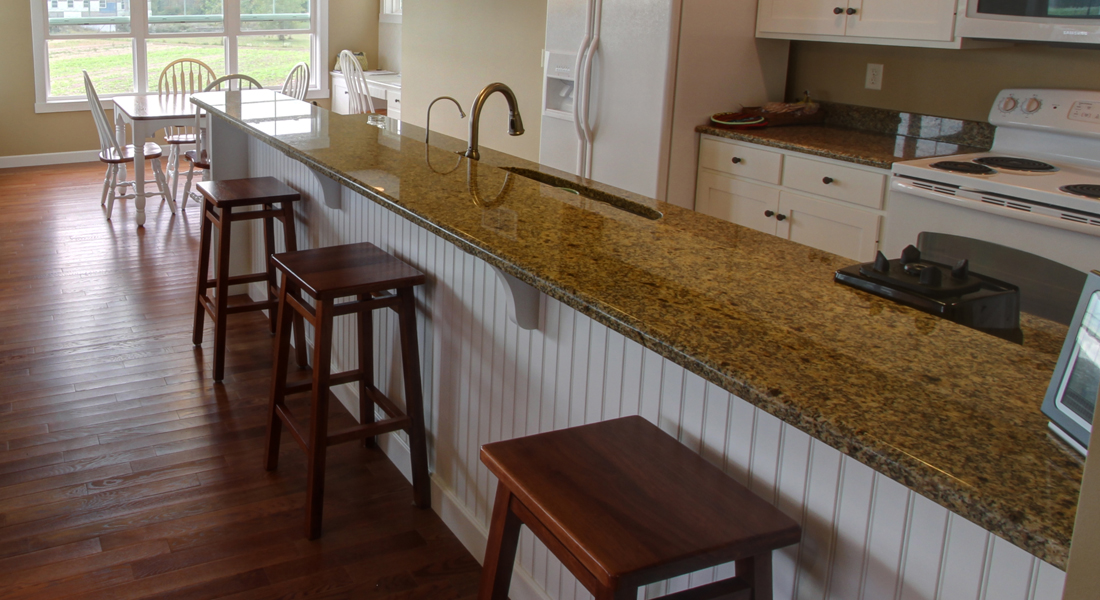
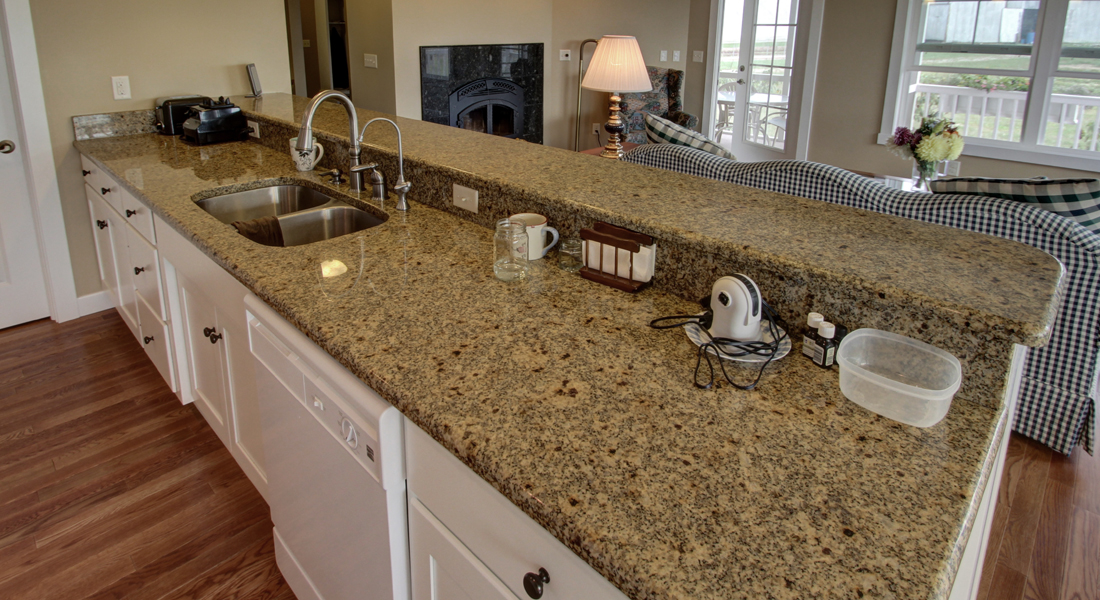
Bar stools take the seat up to around 30”, just right for a 42” top height. 30” stools are the right height for easily sliding in or out without “stepping up” or “sitting down”. That bar height is 6 inches above the countertop so it’s very good for hiding cooking and cleaning. It also makes a place for a decorative backsplash and provides room for outlets and switches.
Check out the double islands in this dramatic kitchen and family room remodeling and addition project.
Finally, 40” high stools will give you the authentic belly-up-to-the-bar effect. Shorter folks will have to climb on to a 40” stool, and only the tallest of us will find our feet touching the floor when we’re sitting on one. You won’t often see these at kitchen bars; they’re better off at a “drinking” bar only.
The one concern about taller bar stools is that they can be a fall hazard for small children. If you have kids and want raised bar top, you’ll want a nearby kitchen table they can use until they’re big enough to safely use the stools.
Cooking or Cleaning?
Setting up a cooking station at an island is great for socializing – you and your guests can be face-to-face while you’re stirring the sauce on the cooktop, or chopping celery. And for two cooks, a flush island countertop is perfect for sharing the work.

But putting a cooktop on a flush-top island creates a safety hazard when there are children around – little hands can too easily reach up and over the back of a 36” high countertop. That’s a very good reason to raise the wall behind the island, or to extend the countertop out far enough from the back of the cooktop to prevent accidents.
Or you could move the sink and dishwasher to the island, but that means the dirty dishes are going to pile up right where everyone can see them.
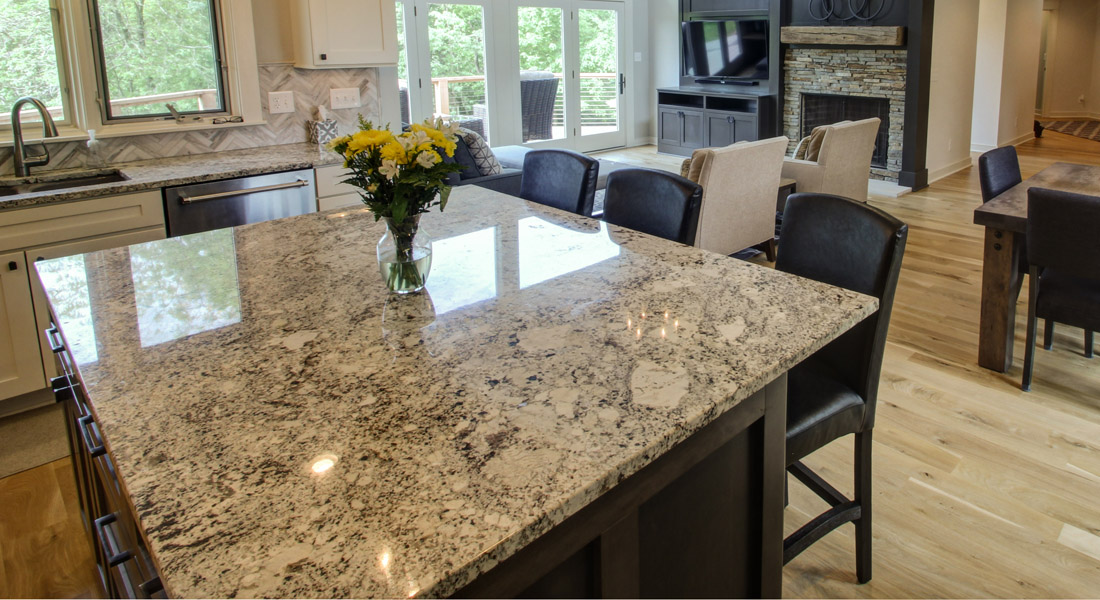
My recommendations? I like the clean look of a flush top, extended out far enough for safety – and counter-height stools for your guests. Second choice? A 42” high raised breakfast bar – high enough to stand at, low enough to sit at, and that hides the mess.
Choose the kitchen island height that works for you – keeping in mind how you want to use it, and what chairs/stools you prefer.



Thanks Rich!! Along with the working dimensions and rationales….I truly enjoy the detail and forethought in your after-built photos. The single tile width reveal on the 2nd photo above your signature line speaks volumes!!
Dan – that is a nice detail, credit to the owners on that one.
In my current kitchen I have a 10″ deep sink, and the counter height is 34″. I find my back hurting a bit (I’m 6’2) when doing dishes and besides getting a shallower sink, is it odd to have a taller island vs the rest of the cabinets? Designing new house and thinking of raising the island a couple inches taller than the other counter surfaces…
Ryan – unusual, yes. Odd? Not at all. Customizing any part of your house to fit your lifestyle better is always a good idea. Keep the deep sink and raise the island as much as you need to!
thinking of putting an island in the middle of a 12 x 12 kitchen. Really prefer to sit on a kitchen chair than a stool. Would it be too odd to have the island at table height?
Cynthia – there’s typically a four to six inch difference between kitchen countertop height and table height, counters at 36″ and tables at 30 or 32″. Dropping the entire island to 30″ won’t work, but dropping a part of it to table height isn’t uncommon. I’ve designed some where we’ve attached what amounts to a whole kitchen table at 30″ to the end of a 36″ high island.
When my father (6’4″) designed a kitchen for my mother (5’2″), he dropped the entire center cooktop and seating area to 30″ high (more a long penisula than island perhaps)- it is a perfect height for her, does not look odd and when the kitchen was remodeled again (new cabinets, flooring & countertops), the shorter height was retained.
so I’d say YES, dropping the entire island can work. You just need to be creative because the standard base cabinets are about 6″ too high, so either custom or wall cabinets(probably back-to-back since they are narrower) can be used.
We are running into this right now. I would like to add a dropped bar to my island of 30″ H – 48″W – 24″D. How can I have this table top affixed to the side of the island? Can I just have corbels? Thank you.
Fernanda – corbels alone probably won’t be enough, you’ll need to tie the top back to the island, too. Often that’s done with a ledger board or a shorter kneewall to support the back edge of the top against the cabinet. The corbels would then support the outer edge.
Hi Richard,
We are installing an L shaped counter top breakfasr bar at 42″ in a corner of our kitchen . We’d like to avoid legs on it, and no cabinetry underneath. What kind of brackets or support would be needed for it? We’re using a laminate product, not stone (for weight purposes).
Thank you!
Jay – lots of variables affect what you need for structural support in a situation like this. Typically, when the support is meant to be hidden, countertop installers will use a flat steel plate for support, or a welded steel angle. If you want something that’s decorative as well, then there are a variety of bracket designs you might consider, including something custom. My recommendation is to run this by your countertop installer – they should be able to tell you what’s needed to support the countertop and anything you put on it without any sagging.
Hope this helps,
Rich
hi Richard,
i am 5’2”, my huband 5’8”. we would like an island counter top our small kitchen. we would use the countertop for eating, working, socialising and drinking with friends. my sofa is a low one – seat height 35inch. (we will not have a dining table). hubby would like a 42inch height bar counter… but i would prefer a shorter one. which would be more aesthetically pleasing? i read that a counter top at 36in would make the kitchen look bigger..
thx yr advice 🙂
Hi, okay so i have an apartment, and I’m putting instead of a table, a kitchen island but its going against the wall. The height of the wall is 44 inches high with molding 46. So my question is how high should I make this island that it wont look stupid or too high. The rest of the kitchen is normal.
In the picture what is the counter top? Quartz? Name and brand ?
I want an island with a built-in single oven. I have a range that I’m keeping. This island will be opened to the dining room. Is this a good idea? The kitchen isn’t that large and budget is an issue. Which means that I can not get a dbl oven cabinet it will be consuming.