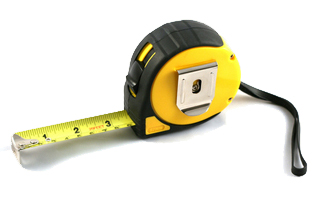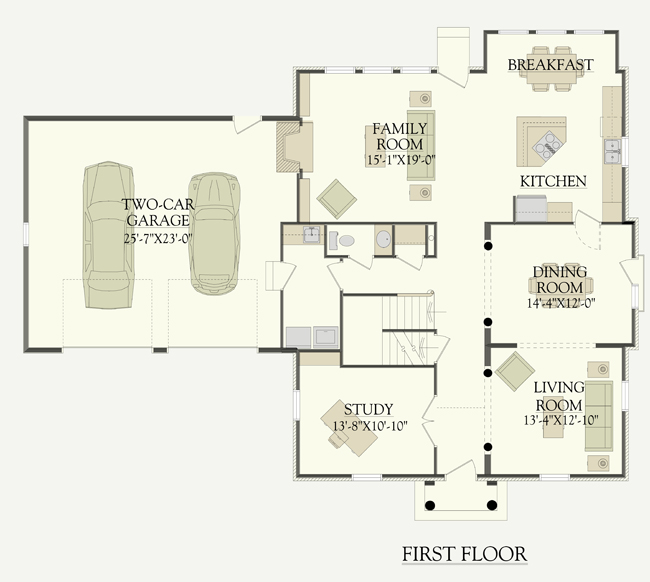
How To Measure the Area of A House
One of the most confusing and misleading metrics in the home building and home selling business is area – the “size” of a house. The problem is that there’s no adopted standard – everyone measures it differently.
There has been a move in the last few years to create a universal standard like the one architects use (specified in AIA contracts), but it isn’t mandatory, and isn’t yet widely used. There are more than a few ways to measure the area of a house.
Not everyone in the building and real estate industries agree on how to measure the area of a house.
Many state boards of real estate specify a process to measure house area, but it’s a recommendation, not a requirement. So “house area” means different things to different people.
The one thing that is always true is that area is never measured from the inside of the walls – the area of a house always includes all wall thicknesses interior and exterior.
Not surprisingly, builders and realtors often want to show the largest number they can – so they sometimes measure the entire perimeter of the house on both floors. They may or may not include porches, stairs, and two story spaces. Since you don’t know their basis, it can be very hard to compare one house to another.
A relatively impartial source is your county auditor or assessor – they calculate the size of the house for tax purposes, and therefore measure all houses the same way. And although their measurements aren’t always a true reflection of the size of the house, they use the same protocol – so it’s easier to compare one house to another.
But county records show only the gross areas contained within the perimeter of the foundation, which doesn’t accurately reflect the “livable” space within.
A better way is to list areas separately, rather than combining them into one number; that’s the way we calculate areas at our office:
We first measure the perimeter of the house at the exterior wall sheathing – not the siding or brick, just the framing – on both floors.
Next we subtract the upper part of any two-story spaces and deduct the area of stairs on the second floor (since they’ve already been counted on the first floor).
Spaces that are less than 6′ high aren’t counted in the “main” number (areas with sloped ceilings). Instead, we list those areas separately.
In fact, we show a listing of square foot areas that lets you know where the areas are being counted from, something like this:
First floor: 1,500 sf
Second floor: 1,000 sf
Subtotal heated areas: 2,500 sf
Finished basement: 800 sf
Total heated areas: 3,300
Screened porch: 200 sf
Open porches: 200 sf
Garage: 600 sf
Total unheated areas: 1,000 sf
To simply say that this house is 3,300 sf or 4,300 square feet, or 4,700 square feet (if you include upper volumes and stairs) would be misleading. It’s more informative to say it’s a 2,500 sf house with a screened porch, garage, and finished basement.
The best you can do right now (other than measuring it yourself) is to ask the builder or selling agent their basis for measurement. You need to know exactly what’s included in that number if you’re comparing homes based on size.
Learn more about construction costs here.



