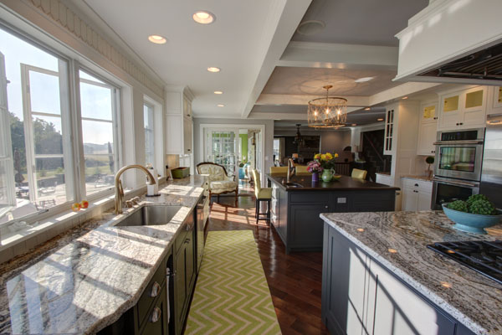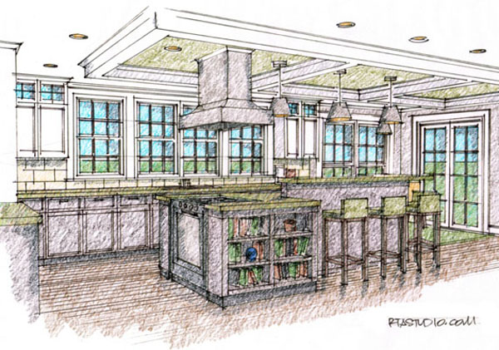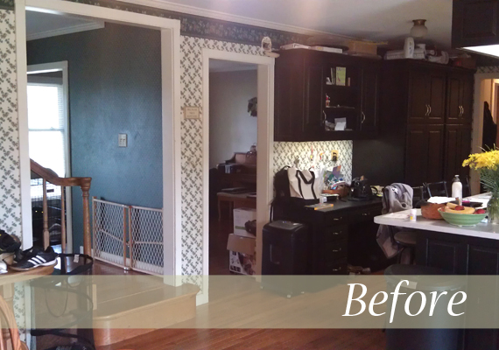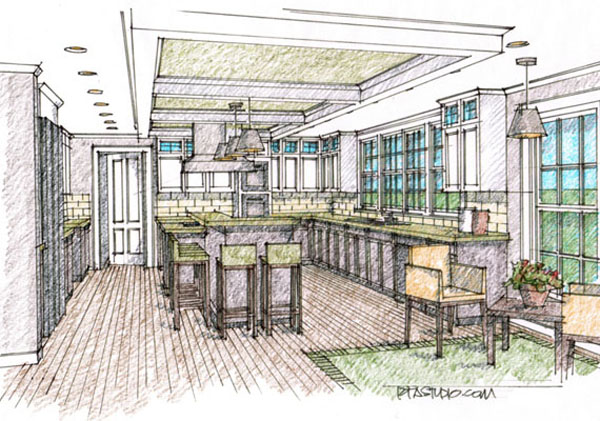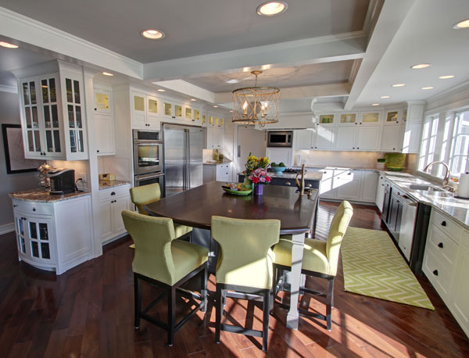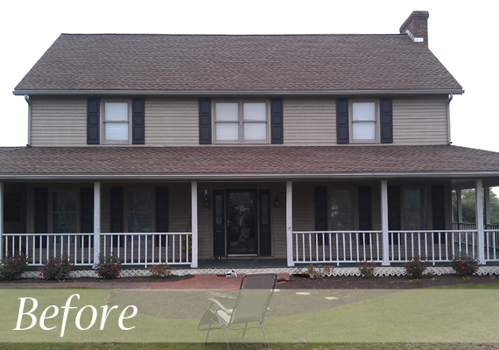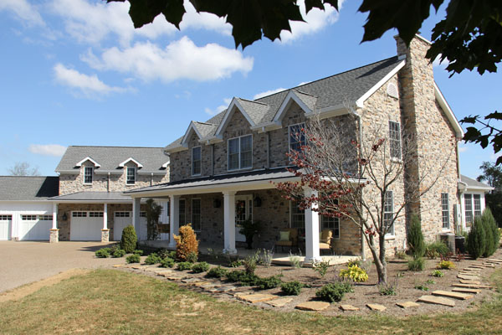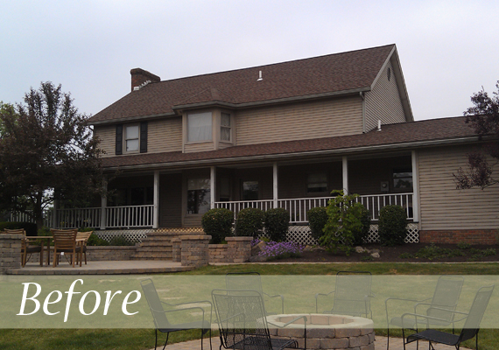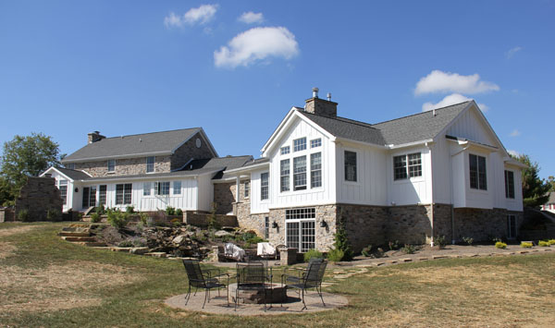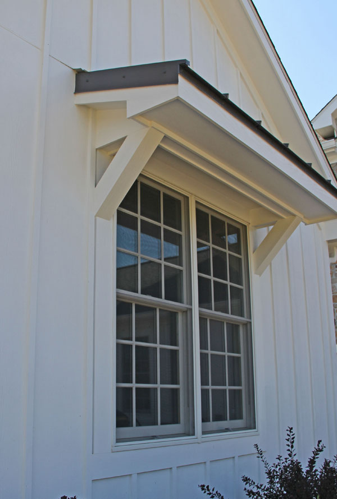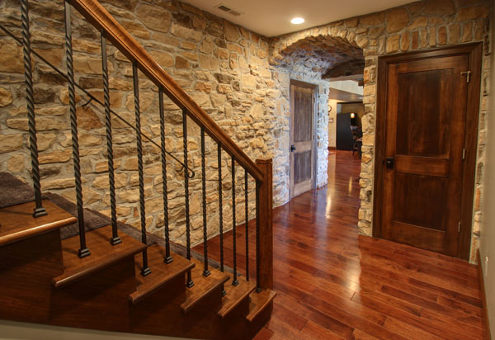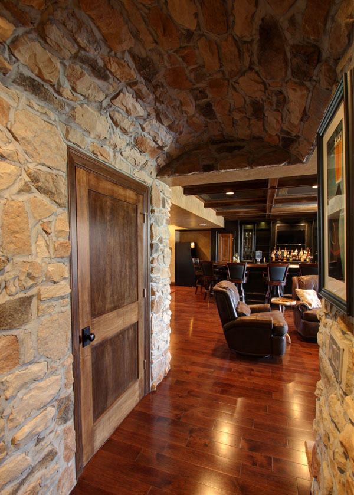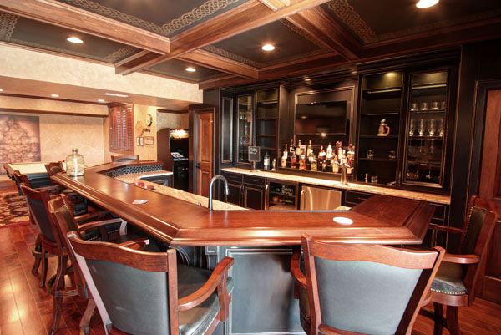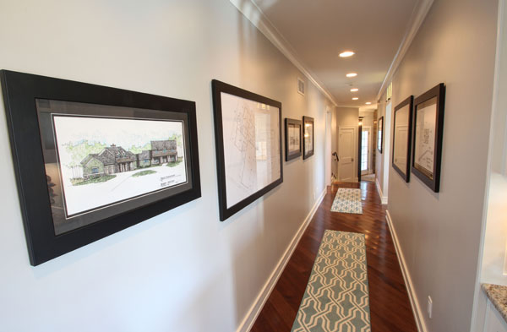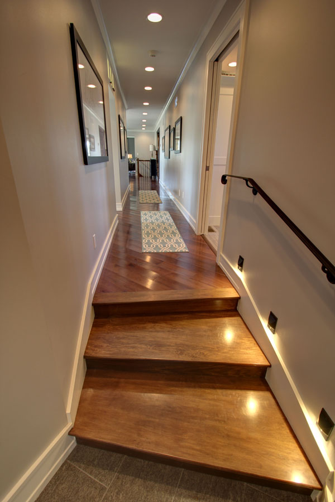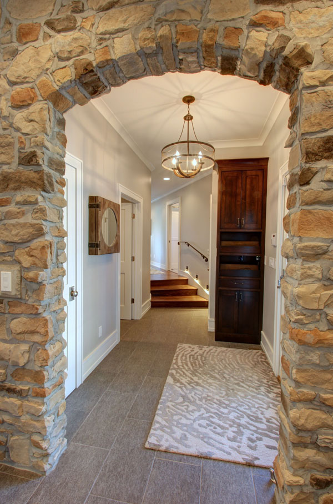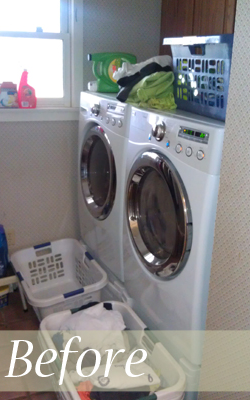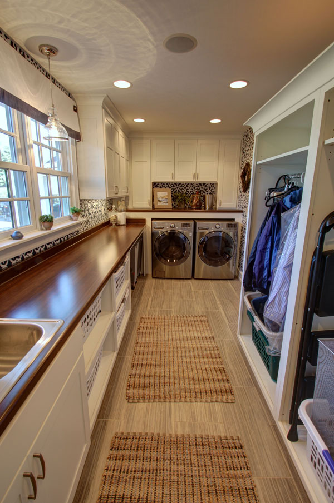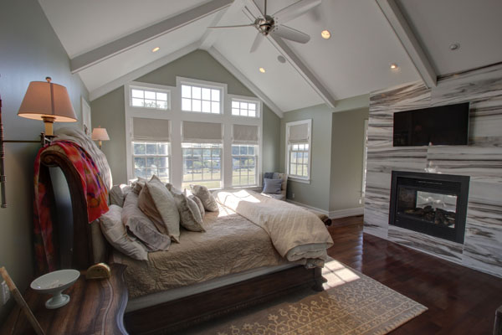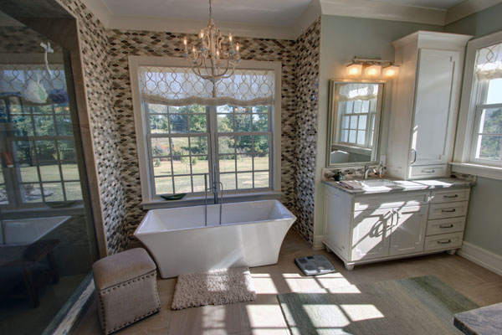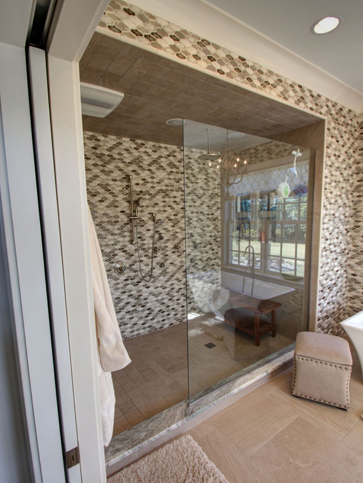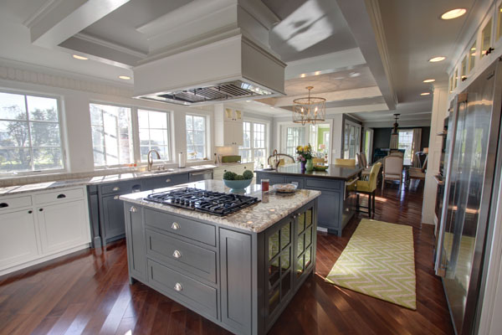
Everything’s New In This Farmhouse Makeover and Addition Project
This is a project I’ve been looking forward to sharing since the day construction began. A family with a modest farmhouse in Muskingum County, Ohio wanted a new home with open spaces and room for visiting family and guests – and decided that rebuilding the home they’re in was the best way to achieve that.
One addition opened up the kitchen and added a bright, colorful sunroom; a second addition created a new master suite, garage, home office, and recreation room.
The expanded kitchen is all glass on one wall. Two islands separate cooking and serving, and opening walls in the existing house creates a view from one end of the house to the other.
The sketch above shows my original concept for the kitchen, and as you can see in the photo below, that vision was carried through to the finished home.
Obviously, the kitchen’s changed…a lot. The new kitchen is in the same place but is much wider, much more open, and much more bright and cheery.
Another view of the concept for the kitchen. We do lots of these sketches for our clients during the “Design Development” phase, when we’re beginning to work out the details of the design. The ceiling beams were designed to break up the low existing ceiling. In the back left corner of the sketch and the photo below is the door to the new walk-in pantry.
What happened on the outside of the house? There are dramatic changes here too. Below is the original farmhouse.
Above – the existing home’s been completely remodeled on the outside – new stone veneer, new windows, new dormers, a new front porch. To the left is one of the new additions, with garage, master suite, home office, and rec room.
Above and below – before and after of the back of the house. The open back porch was enclosed to expand the kitchen. To the right, the windows of the new master bedroom and bath wing take in the expansive Muskingum County views.
Details are important, even on the garage. This hood projects over the garage windows.
The owners had the idea of carrying the new stone veneer all through the house. This stone wall starts on the outside of the garage addition, continues through the family entry, and flows into the finished lower level.
This stone “barrel vault” is the perfect introduction to the rec room and pub beyond.
This first-class bar easily seats 10, and rivals any commercial pub.
Back on the first floor of the house, this hallway connects the existing house to the new addition. What a pleasant surprise to discover that the owners had decorated the walls with my drawings of the project! One of their grandchildren asked if these were “maps” of the house. Indeed they are!
This “bend” in the hallway is where new meets old. We wanted a taller ceiling in the new addition, and that created an opportunity to create these interesting angled steps.
A few steps further into the new addition reveals this stone archway.
Homeowners don’t often show off their laundry room, but the new laundry (below) is a little better than the old one (above). Like most other rooms in the house, the details of this highly-functional space were worked out in 3D and 2D during the Design Development phase.
The master bedroom suite in this home is a true retreat. The double-sided marble-faced fireplace separates the bedroom and sunroom (to the right in the photo above). Both rooms have expansive windows looking out over the countryside beyond.
Above and below – the master bath is just big enough for everything it needs to do, without being overly large. No close neighbors means less worry about having big windows and tons of light pouring in.
And finally, I’d like to commend the builder, Rick Wilson Construction of Frazeysburg, Ohio and the interior designer, Crimson Design Group of Columbus, Ohio for their excellent work on this project.


