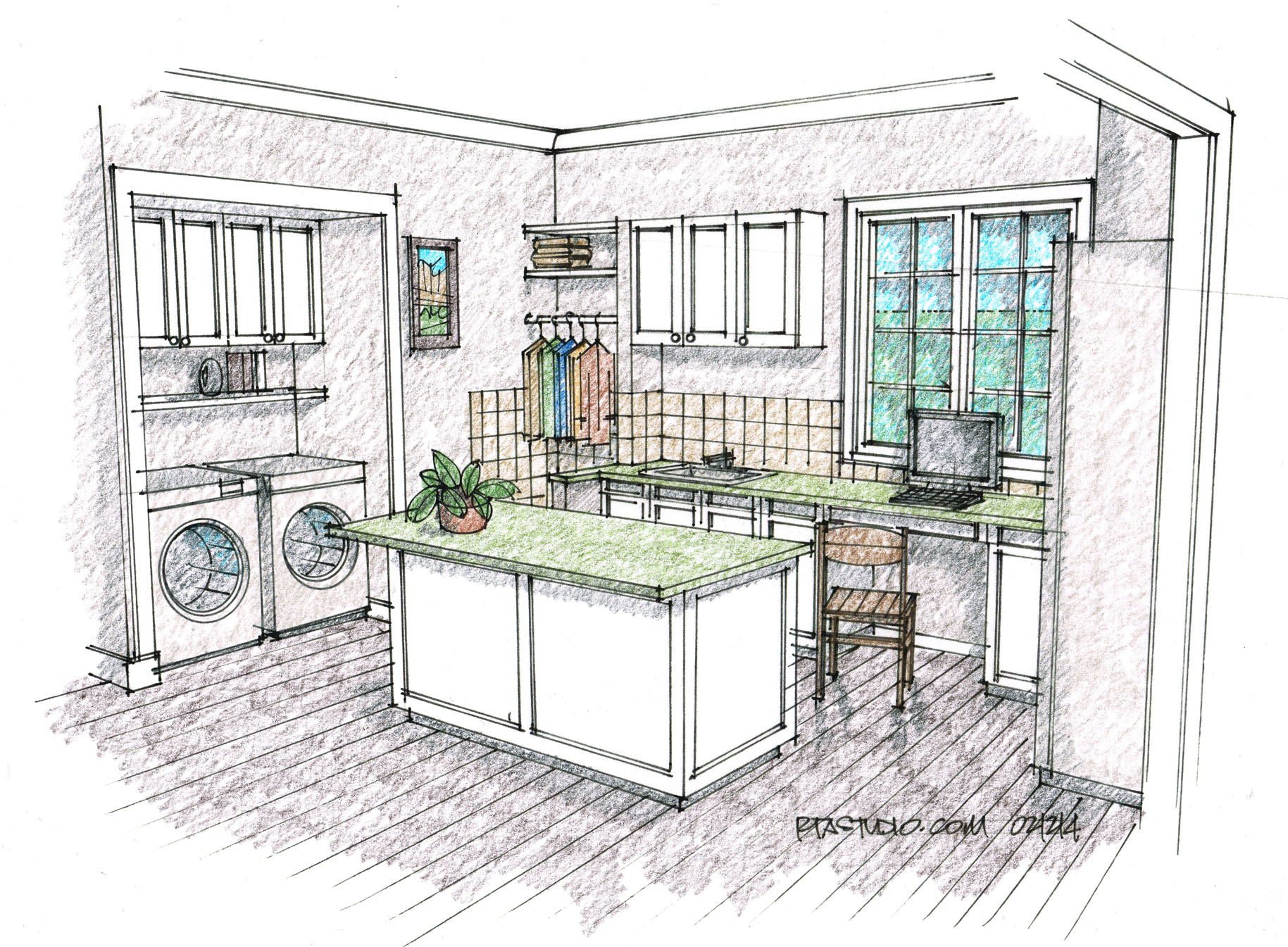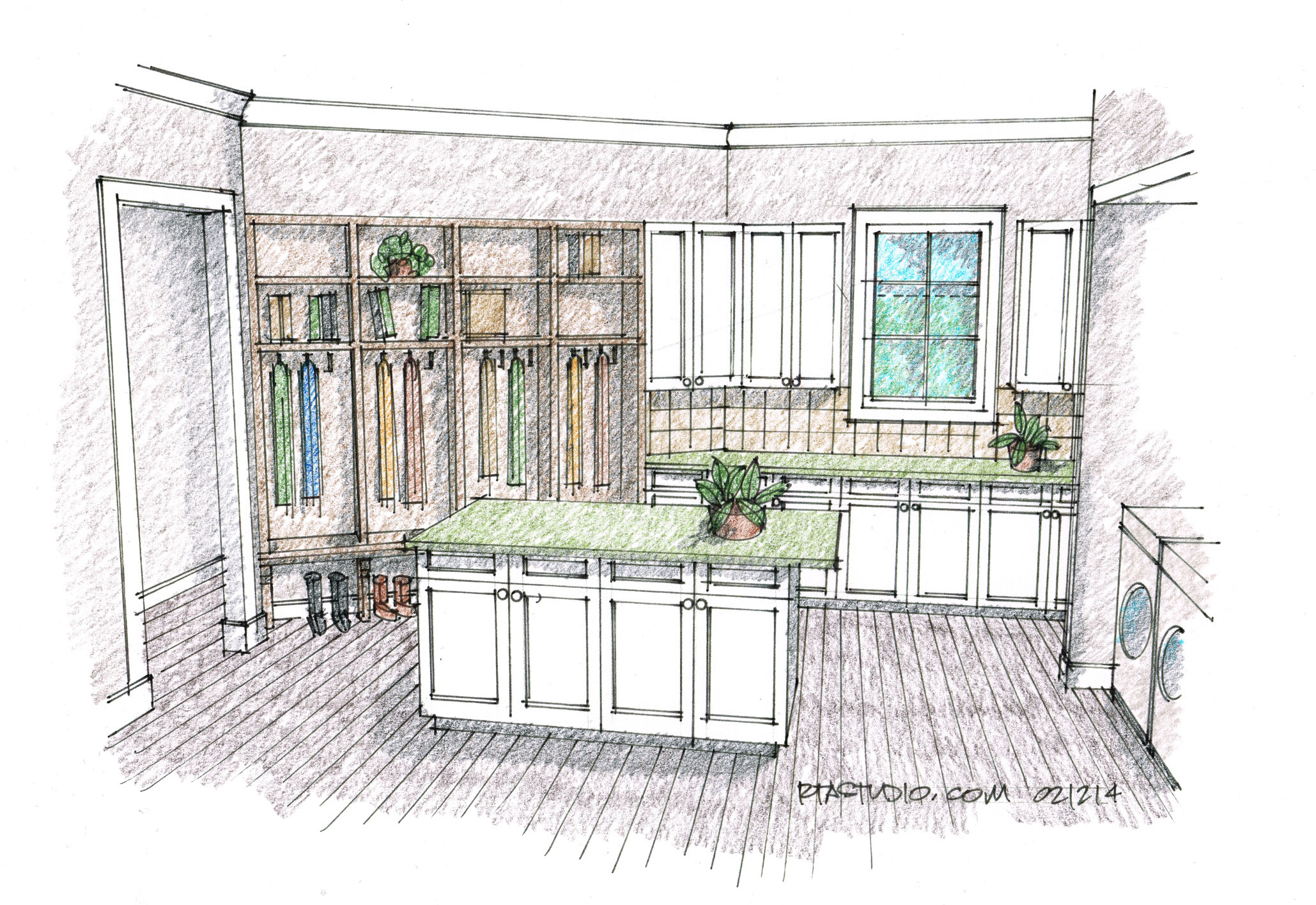
A Laundry Room and Mudroom Design That Does a Lot More, and Saves Space, Too
The laundry room/mudroom: according to my clients, it’s one of the most-used and most important rooms in their home – so it’s surprising to see how often it’s ignored in the design of new homes.
A recent experience with a new client shows what I mean; my client had invited me to see her home, the one she wanted to move from. She wanted me to see how she lived now, and get a better idea of what she did and didn’t want in her new home.
We got out of her car and came in through the garage – where most Americans enter their home – and walked into the laundry room.
She wanted me to see how it was the only place for her family to enter the house, and how small the room was, and how she had to kick laundry baskets out of the way to get in the house. It was immediately clear that this house wasn’t designed for a busy family with kids and lots of laundry!
Media headlines about house size are usually about how American houses are getting bigger, or smaller, but they’re almost never about whether space in houses is more useful.
And that’s a problem, because designers of new homes keep putting space in the places where it looks good in photographs, instead of where families really need it.
A “laundry room” might be just fine, if all it were ever used for was doing laundry. But a laundry room’s often used for much more than that – it’s a coat room, a craft room, a back door, a sewing center, a home management room, a pantry, a dog room…
All those functions – and often many others – have to be accommodated somewhere in your house. Usually they’re scattered about, in places like the kitchen and breakfast room, the garage, and the basement. I’ve even seen formal dining rooms repurposed as crafts and sewing rooms.
But mostly, all these other uses are crammed into one tiny “laundry” room. What if we took some space from other parts of the house to make that tiny room bigger, and lot more useful?
That’s exactly what’s going on in the two sketches below.
This large family utility room has a place for everything and everyone. An open locker for each family member’s coat, boots, books, purses, briefcases and bags.
In the middle is a large island for folding laundry – or working on craft projects, or fixing a torn soccer jersey.
There are tons of cabinets – cabinets that hold all the everyday stuff that families accumulate, and double as pantry space. That means the kitchen can be a little smaller if you want it to be.
Above the washer and dryer is a shelf and cabinets for detergent, dryer sheets, and so forth.
In the corner, near the washer and dryer, in the corner, is a drip-dry area – a shower base with a clothes rod above (and it’s next to the sink, right where you need it). The shower base has a faucet on the adjacent wall, so it doubles as a dog-washing golf-shoe-washing plant-watering spot.
That computer desk by the window – the window that looks out over the backyard, where the kids are – is where the family management stuff happens, instead of on the kitchen table, or in an otherwise little-used den.
So we can probably delete a separate den from the house design, saving a lot of space.
Put all these things together in one place and you’ve got an entire room that’s missing from a lot of home designs. The space is there, it’s just strewn all around the house instead of consolidated into one useful room.
And that’s a big help to my client and her all-too-visible laundry baskets. Which are going to be neatly stored, right there across from the washer and dryer but otherwise out of sight.



