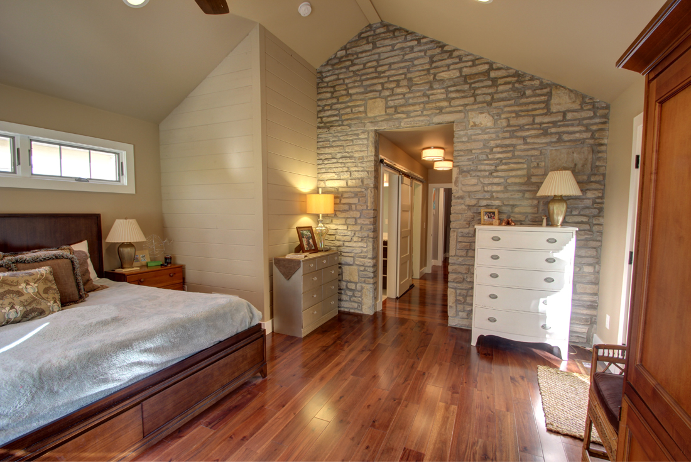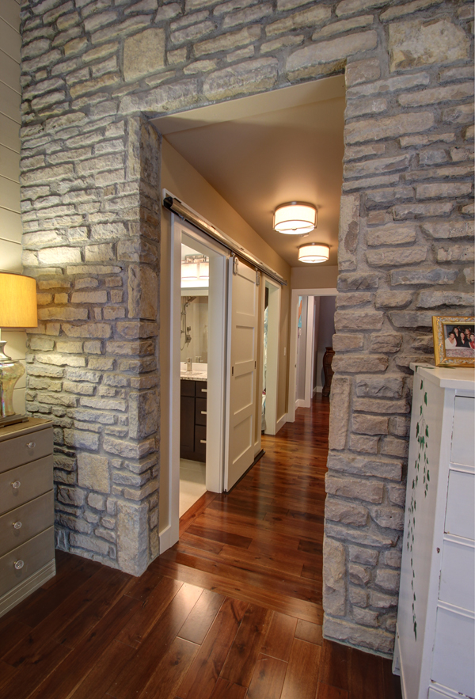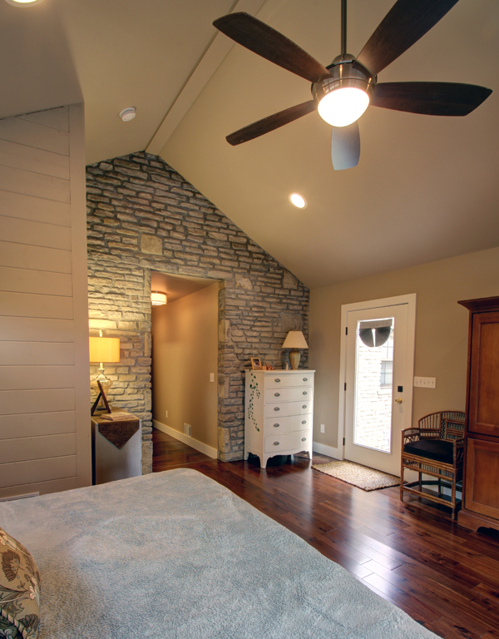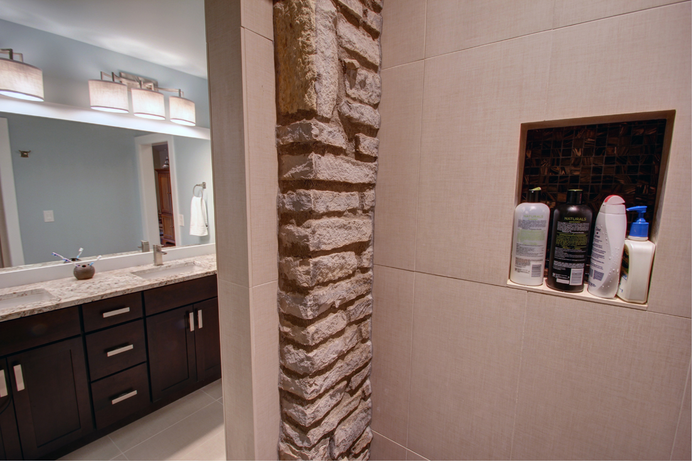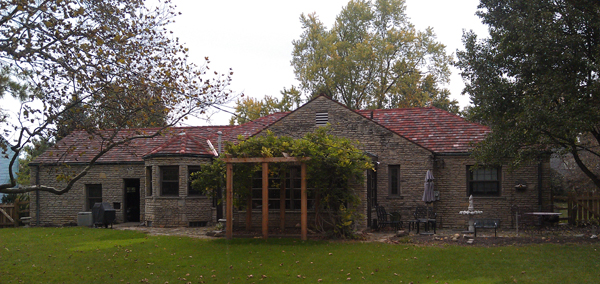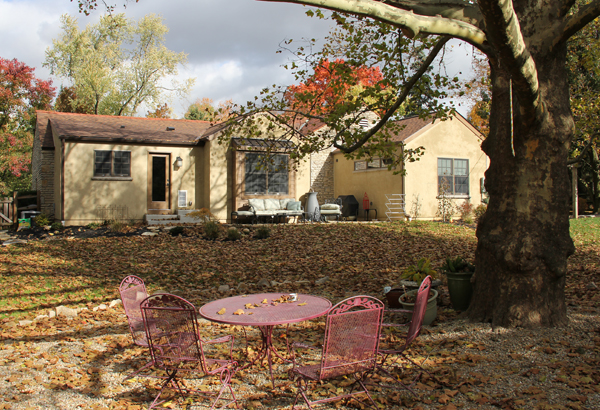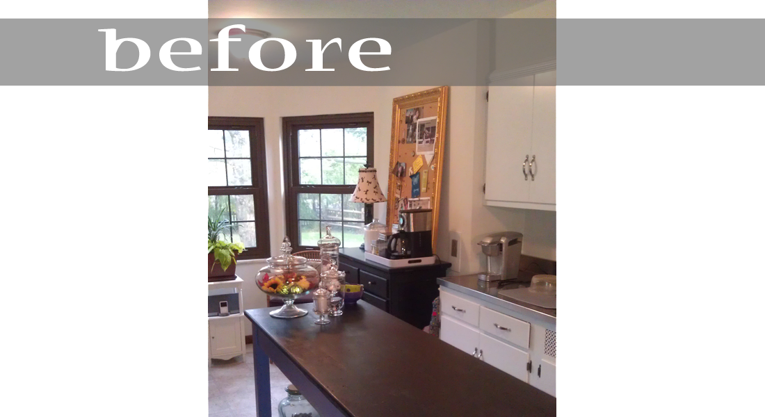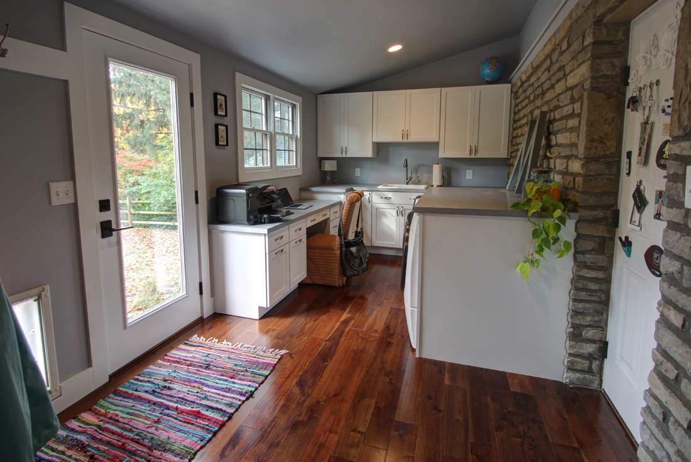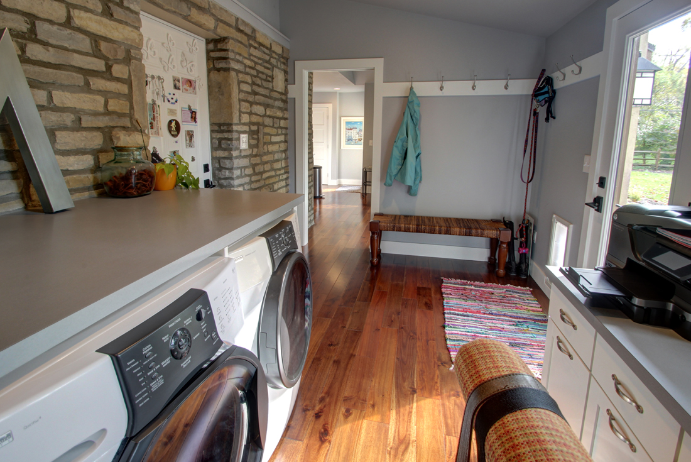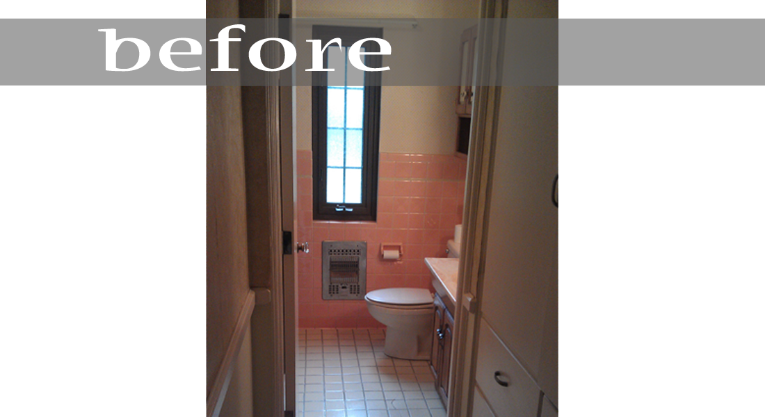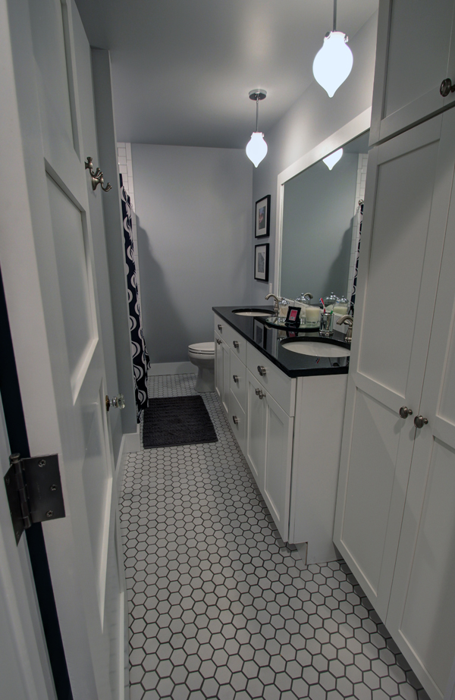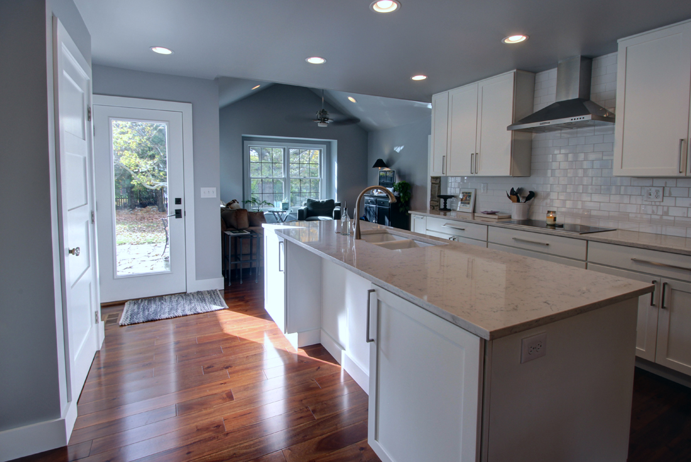
This One-Story Addition and Remodeling Project Keeps a Bit of the “Outside” on the “Inside”
The neighbors around this Riverlea, Ohio one-story addition and remodeling project wondered what was going on – all kinds of contractors coming and going, building materials hauled in…but no work visible from the street?
The project began as a two-phase addition; phase one was some internal remodeling to make room for a larger kitchen, adding a laundry/home office, and remodeling a bath.
Phase two would have been the addition of a new master suite.
But as you can see, the homeowners were able to do both phases at once.
In the new master bedroom, a large area of the existing stone wall on the back of the house was kept as an interesting feature on the interior.
The bump-out in the back left corner houses the new shower, and was covered in v-groove siding as a nice counterpoint to the stone and drywall.
This closer view of the hallway leading from the master bedroom shows the bathroom/closet door, mounted on sliding barn-door hardware, that slides to cover either opening.
Turning around and facing the backyard, the vaulted ceiling in the new master bedroom addition is a change from the flat ceilings in the existing ranch. Transom windows over the bed help flood the room with light without compromising privacy.
The exterior stone even makes a brief appearance in the master shower, where it mixes nicely with the linen-finished ceramic tile walls.
Here’s a shot of the back, before the one-story addition and remodeling – the existing clay tile roof was kept, as was most of the limestone veneer.
“After” – the addition on the left is the laundry/home office and casual dining area; the addition on the right is the master bedroom.
Looking back into the existing house from the new casual dining area. The kitchen was made wider by moving the basement stair (behind the door on the right).
The opening between the front dining room and the kitchen was also made wider to improve the flow between the rooms.
The new kitchen layout features a center island, replacing the narrow table that was there before. Cabinets, countertops, and the subway tile backsplash are all white, allowing everyday items to take center stage.
Here’s the old kitchen, looking towards the back. It was a tight squeeze, even with the narrow table.
The same view of the remodeled kitchen today – a nice big island, and plenty of space all around it. Still, this is a relatively compact galley kitchen where every bit of space is useful.
More of the existing stone is featured in the laundry/home office addition. It’s the main hub of the house now, with access to the kitchen, the garage, the backyard, and of course, a special door just for the dogs!
Inside the laundry/home office, looking back towards the kitchen. Coat hooks made more sense than a closet (and take up less space).
The old hall bath was just…well, old. The large linen cabinet was nice, but took valuable space away from the bath.
The remodeled bath maintains the vintage look, and linen storage, but makes much better use of the space.


