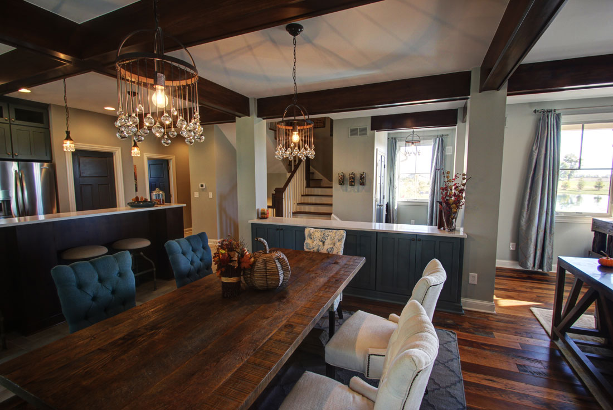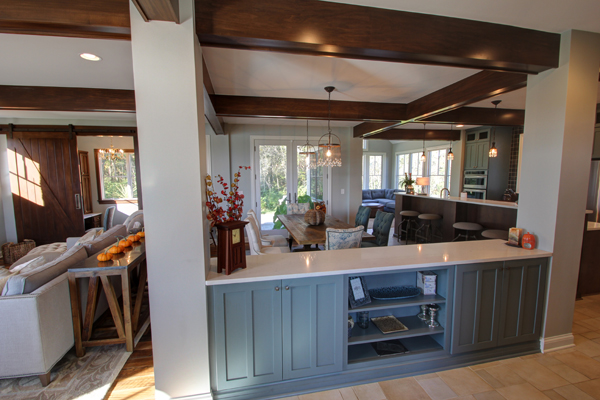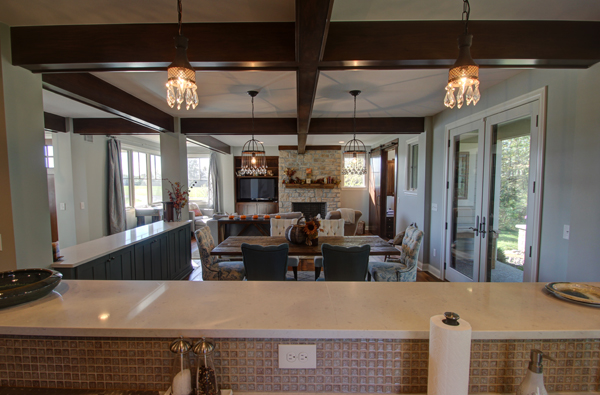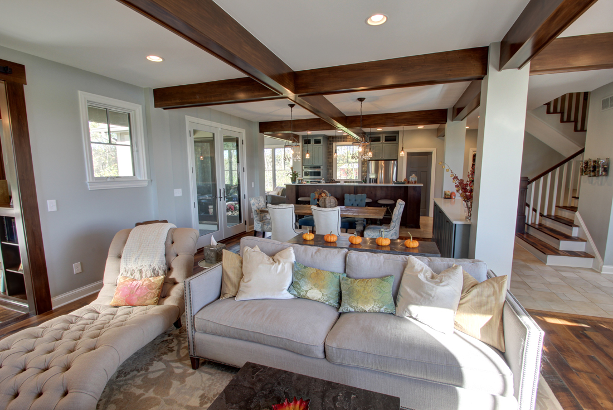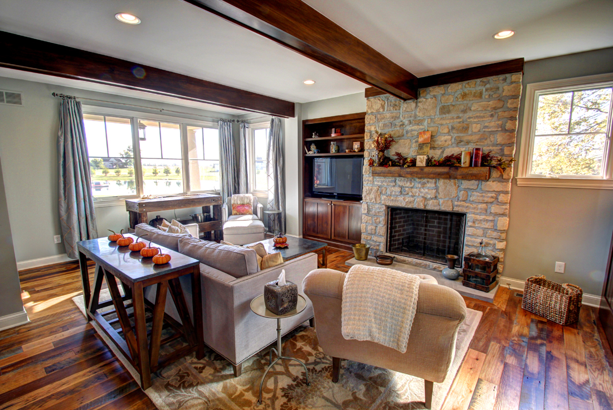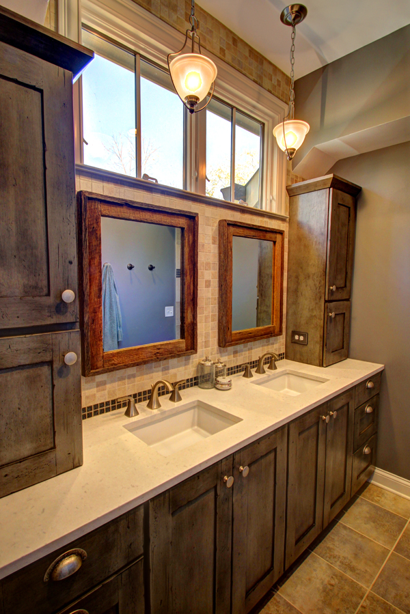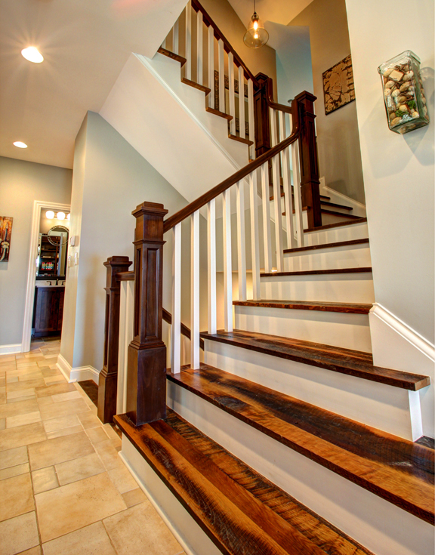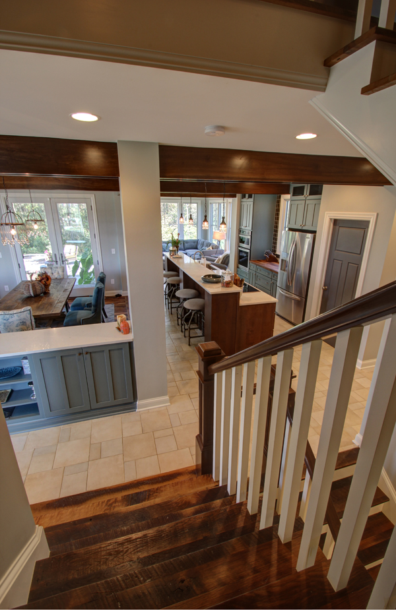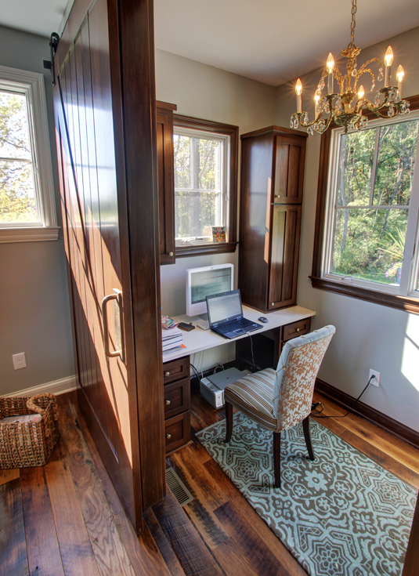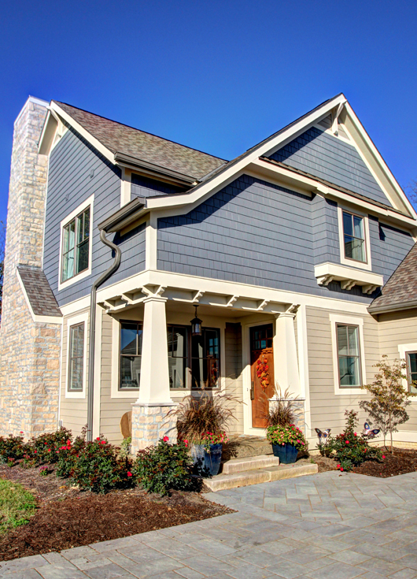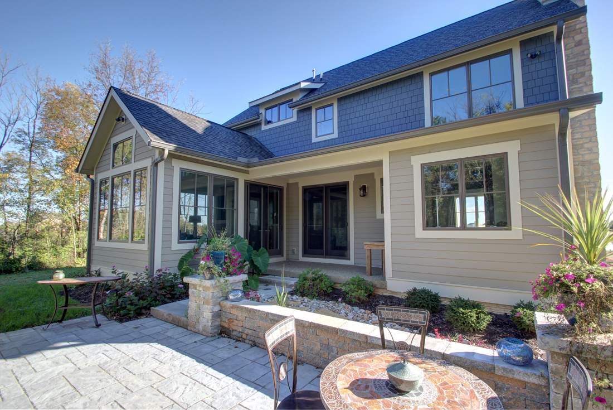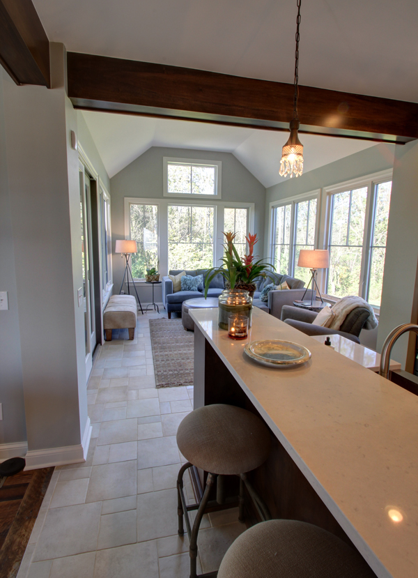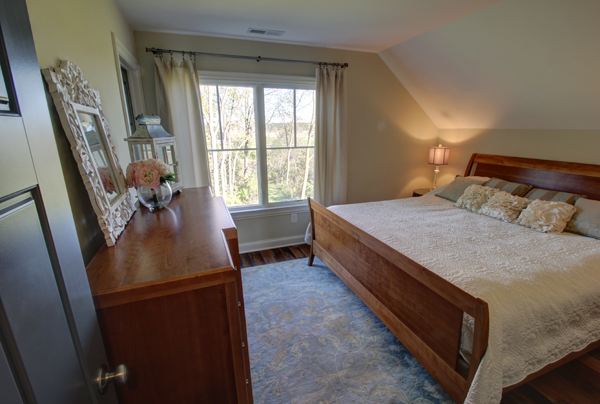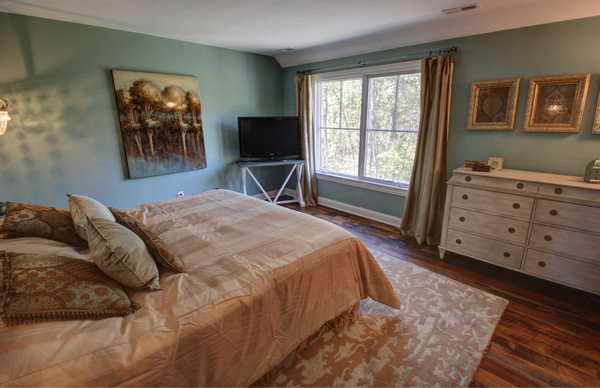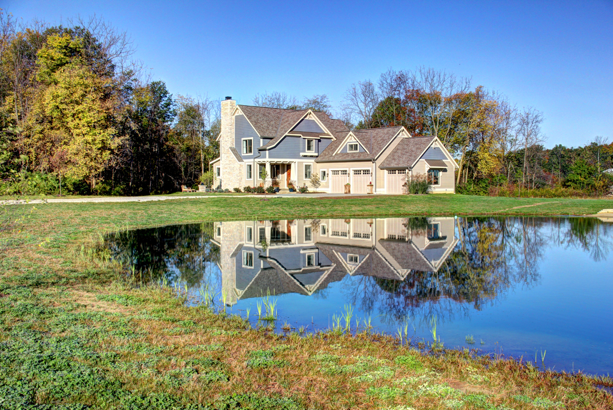
A New Custom Craftsman Home In The Ohio Countryside
Everything came together on this new custom Craftsman home project, and the result is one of our favorite projects in many years of designing custom homes. A thrilled client is what it’s all about of course, but in this case, we’re thrilled with what the client brought to the project, too.
Looking towards the stair and entry hall from the dining area. The built-in cabinets between the columns beyond separates the dining area from the entry hall. The doors to the left lead to the pantry and hall bath.
It obviously helped to have an absolutely perfect fall day to photograph the house. Notice how the exterior color scheme and the interior colors are coordinated.
Another view of the built-in cabinet separating the dining area from the entry hall. This shot is taken just inside the front door. The columns and ceiling beams are carefully aligned to visually divide the living area into family room, dining area, and kitchen.
From the kitchen, the view is surrounded by windows. The double doors on the right lead to the back patio; the sliding barn door at the back right opens to reveal a cozy home office.
Here’s the view exactly opposite of the one above. On the right, the stair spills out into the entry hall.
The family living area is centered on a rustic stone fireplace. The TV’s located just off the side, allowing the fireplace – not the TV – to be the focus of the room.
A master bath doesn’t have to be big to be a wonderful space. This master bath has just enough space, and lots of excellent details. A diminutive shed dormer pops through the roof on the back of the house (see below) and allows two high windows to flood the bath with natural light.
If a stair’s strictly functional, but not fun, you’ve missed an opportunity in the design. This stair is both – the location in middle of the house just off the entry hall is perfectly functional, but the multiple landings, twists and turns, and mix of finishes makes it fun.
The view from the first stair landing.
Just off the family room, this tiny office space is hidden behind a massive door hung from a sliding barn door track. A step down into the space helps create a sense of separation.
Here’s the front porch of this new custom Craftsman home…welcoming and warm, and just big enough. Lots of details gather together here; brackets, tapered columns, a great front door.
Out back, doors from the sunroom and family room are sheltered under a porch carved out under the master bath. Note the shed dormer and high windows above (see master bath photo above).
The sunroom location here gives this room a little privacy from the main living area. It also serves as an extension of the kitchen when needed, and since it’s pushed out towards the woods out back, view on all three sides are spectacular.
One of the perfectly-furnished bedrooms in this three-bedroom house.
The master bedroom. Large windows take in views of the woods to the west, and allow late-afternoon winter sun to fill the room.


