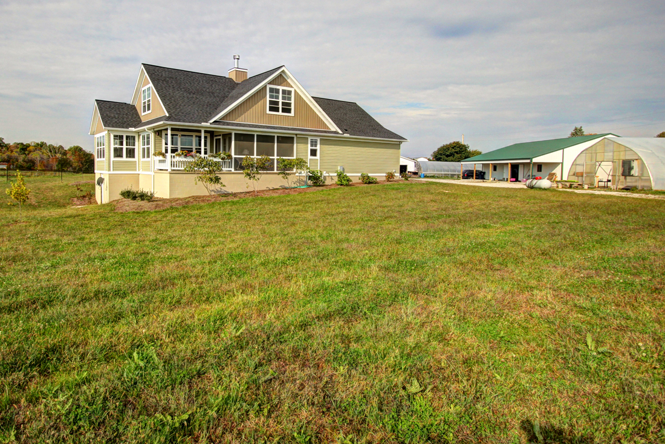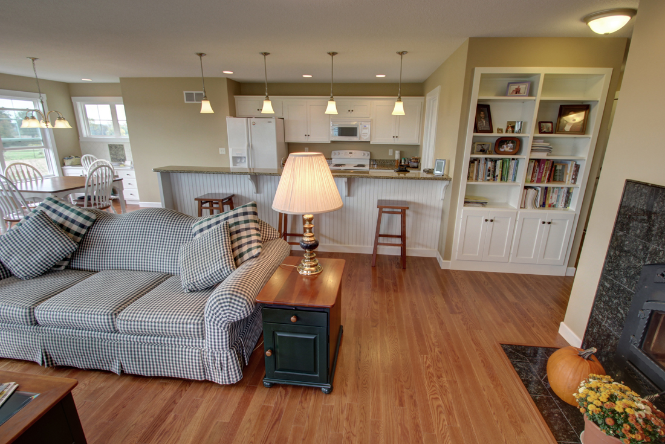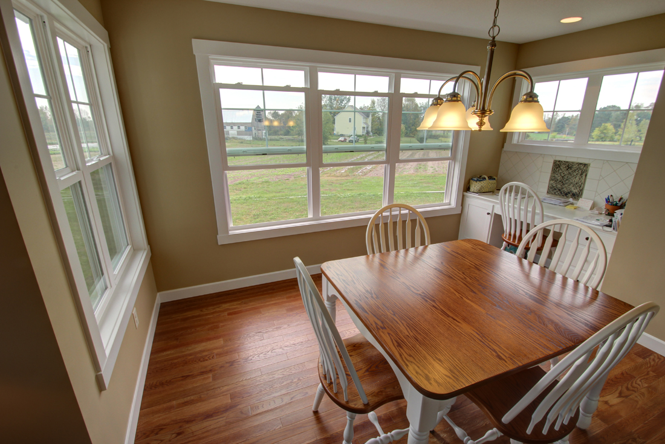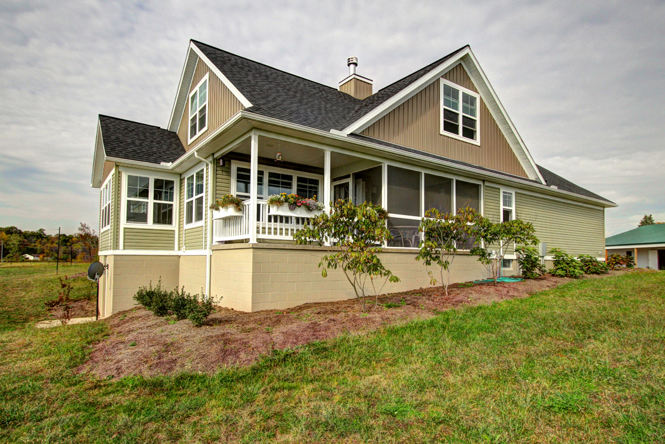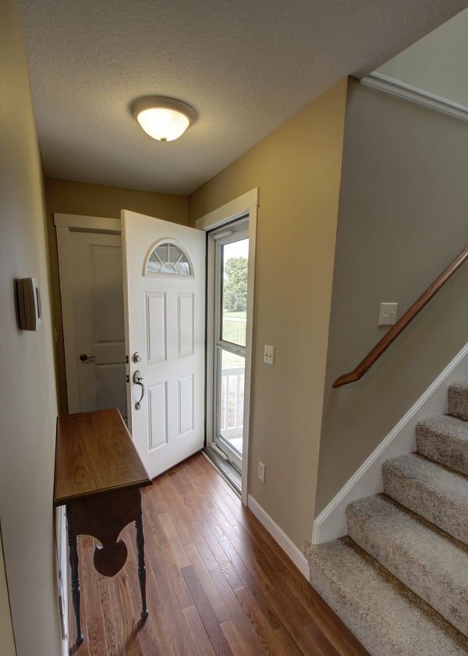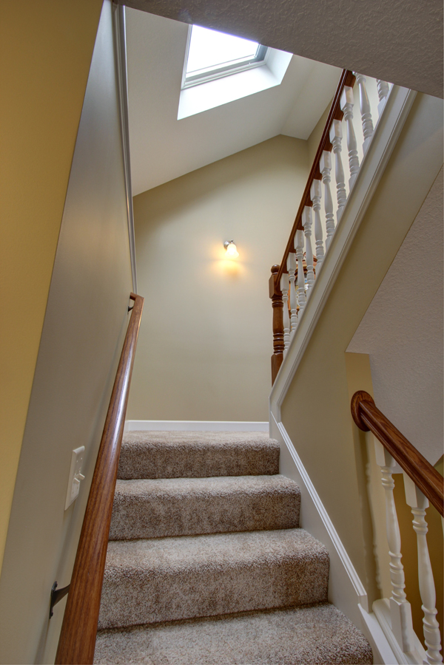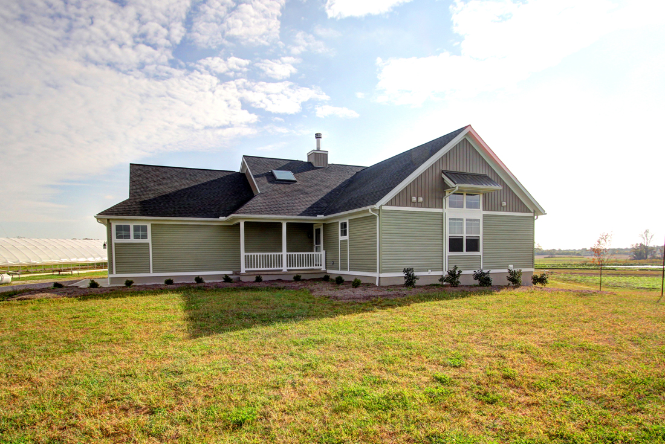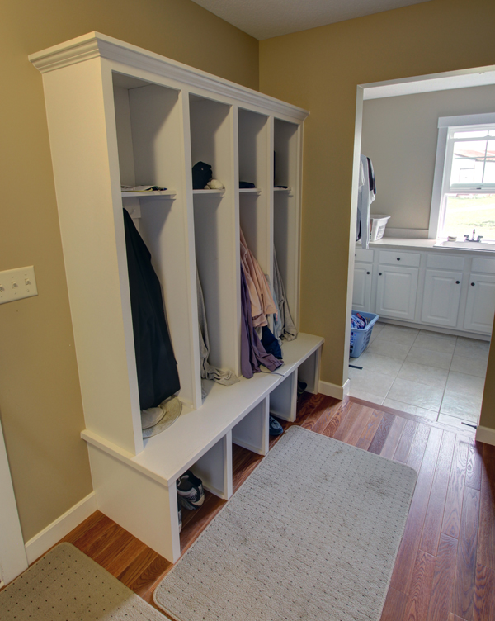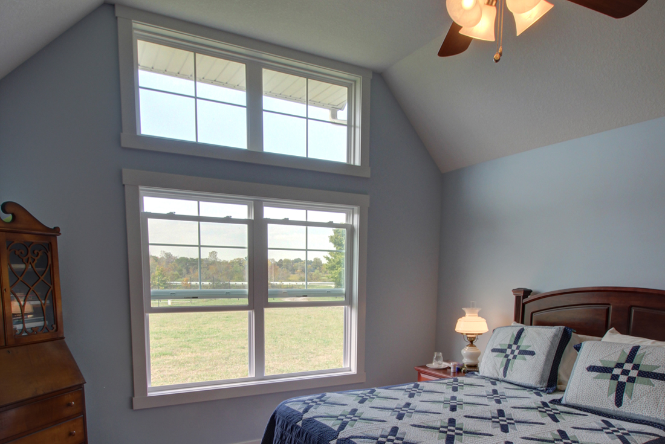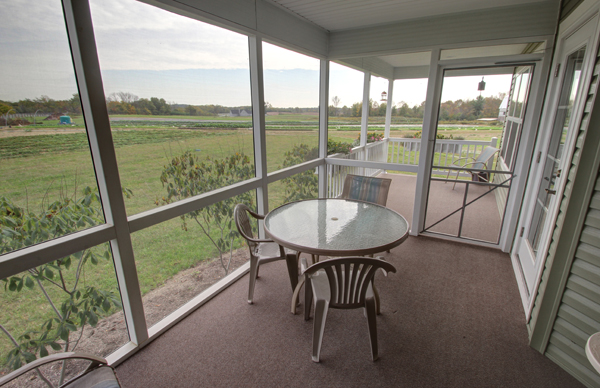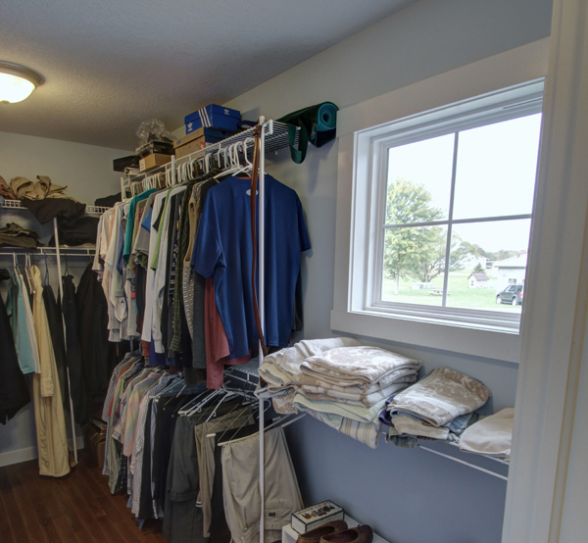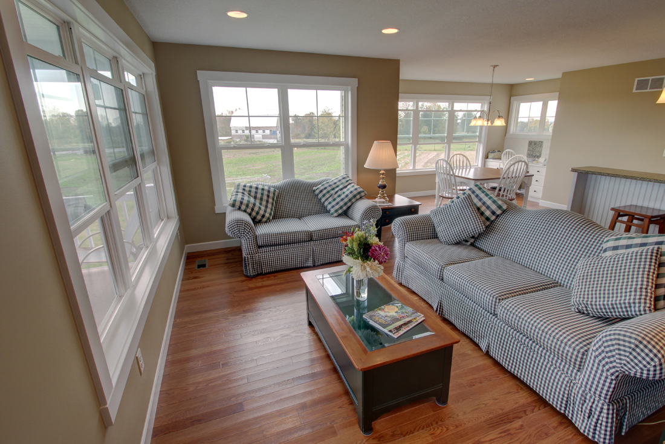
Sunbeam Family Farmhouse
If you’ve shopped for organically-grown produce at a farmer’s market in central Ohio, or dined at a local restaurant, you’ve likely tasted something delicious from the Sunbeam Family Farm. This 10-acre operation is a model of sustainable vegetable production and responsible land stewardship.
Richard Taylor Architects was asked to design the family’s home, on the site of a demolished home from a previous farming operation.
The new 1-1/2 story family farmhouse is just big enough, a mere 1875 square feet on two floors. It sits in the middle of the farm, between the vegetable fields and the “pack and ship” building.
Openness and light are the main materials in the design of the house. This is the view from the kitchen into the family area and casual dining space. The position of the windows and orientation of the house is designed to allow in ample winter sun and while keeping out the summer heat.
The openness of the kitchen is easy to see here – the door to the right of the kitchen hides a very large walk-in pantry.
No need for a formal dining space in this cottage – a breakfast table and stools at the kitchen counter are more than enough!
Here’s the breakfast area – walls of glass, and a built-in home management desk.
From the southeast, the view is all windows. The open porch looks out over all the vegetable fields.
Built-in bookshelves and cabinets provide storage and display space in the heart of the floor plan.
They’re not expecting visitors to the house often, so why create a formal entry? This short hall serves as the “foyer”, but it’s really the hall that connects everything in the house – the mudroom, garage, stair, family room, bath, and master bedroom (the door partially hidden by the open front door).
This space wasn’t designed just for the drama. The remotely-operable skylight above lights the stairwell, but more importantly, serves as an outlet for warm air – creating a passive cooling effect that minimizes the need for air conditioning.
This is the northwest side of the family farmhouse, with a modest but welcoming front porch. Windows are minimized to block the effects of cold winter winds. Materials were selected to drastically reduce maintenance.
Right next to the door from the garage (the door the owners use most) is a built-in cabinet for coats and boots. Beyond is the laundry room – without a door, since it’s used every day.
The taller ceiling in the master bedroom helps make this relatively small room feel more spacious, and helps keep the room cooler in the summer. The tall windows catch the last rays of setting sun.
Farmers are never really done working, even when they’re relaxing on the porch. This screened porch, and the open porch beyond, catch every sunrise across the fields.
A last-minute change in the design added this vignette window that accomplishes three important tasks: it pumps natural light into the closet; it gives the owners a quick view of what’s going on at the main farm buildings first thing in the morning; and it adds an important visual element to the front of the house.


