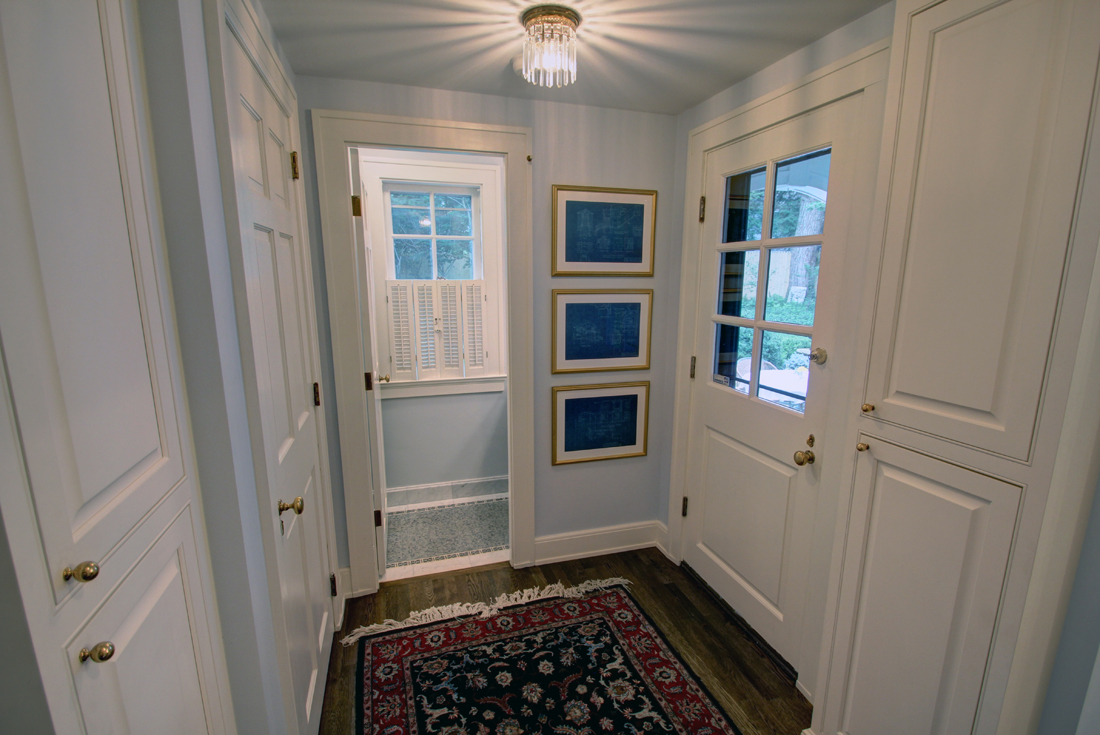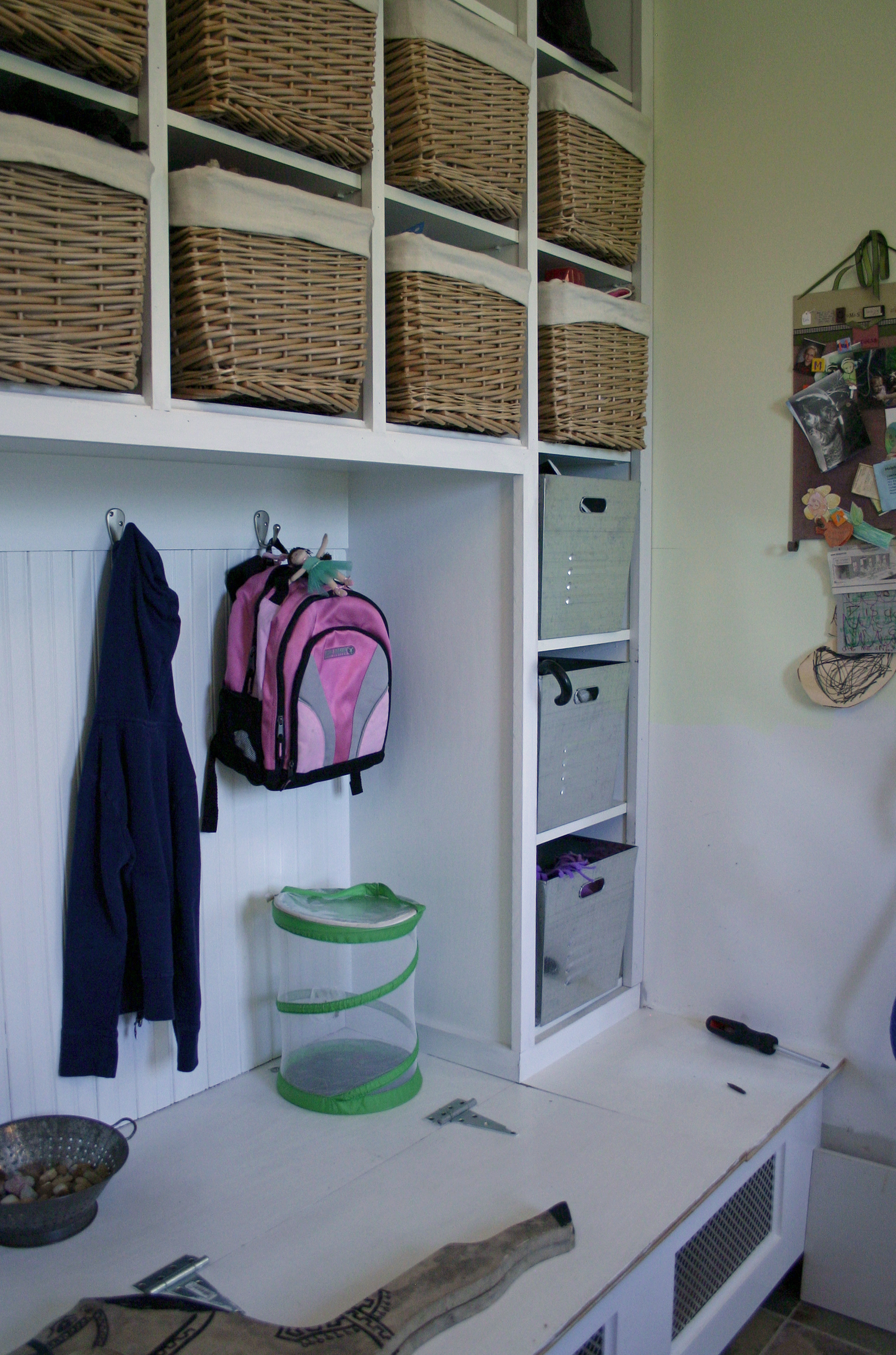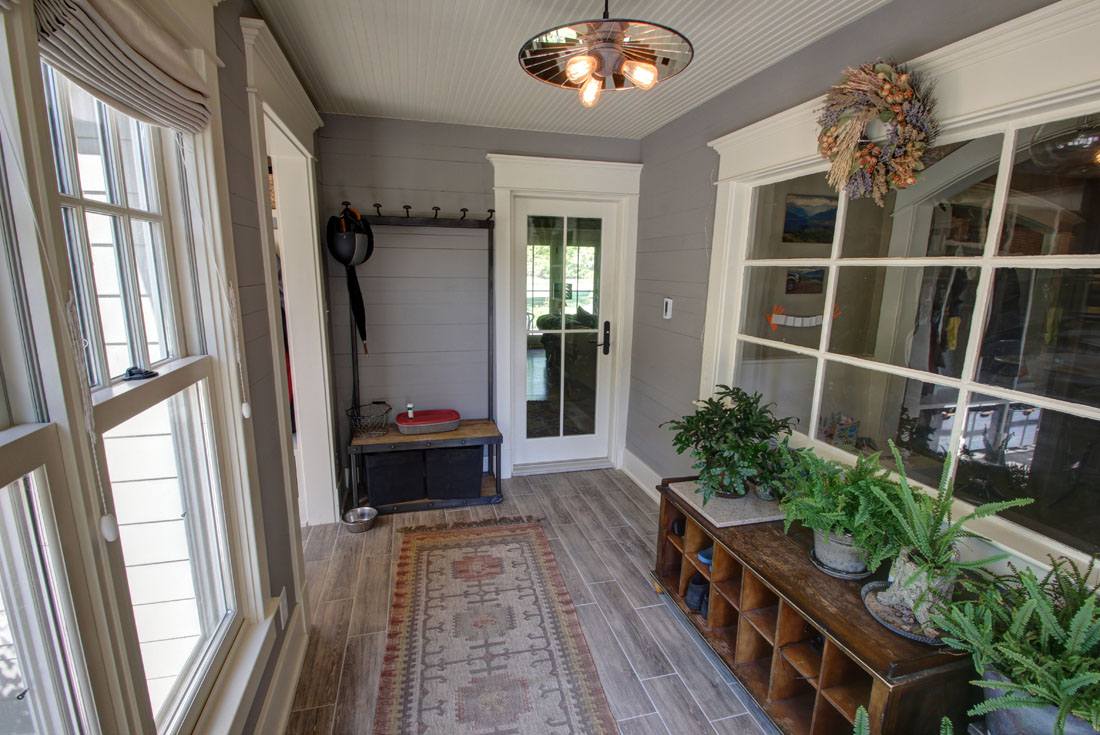
4 Keys To Creating A Better Mudroom Design
Getting the design of your house right means making it work for the way that you and your family really live. Trading off useless formal space for very useful informal space is one way to do that – and a good place to put that space is into a better mudroom design.
You’ve heard the “mudroom” called by other names: back hall, utility hall – but none of those terms express what this room really is – a very important space that you and your family use every single day.
A better name might be the “family entry”.
The family entry is usually connected to both the garage and the kitchen; you probably enter your house from the garage 90% of the time, and head right for the kitchen.
And between the garage and the kitchen you need to deal with coats, keys, purses, backpacks, briefcases, shoes, and groceries. And dogs. Almost forgot about dogs. And kids.
Some homes make room for all that stuff, and some don’t. But even the ones that do don’t often make the experience of coming home through your family entry a pleasant one. I’ve seen many, many homes where coming in from the garage means picking your way through a tiny, crowded laundry room. Yuck.
Those houses have the trade-off wrong – too much “design” in the formal foyer at the front of the house, not enough in the family entry.
Some home styles demand a grand foyer of course, but don’t you and your family also deserve an entry that welcomes you with warmth, style, and function?
Why should your insurance salesman get to enjoy the foyer while you have to kick laundry baskets out of the way to enter your own home every day?
Here are a few ideas to help you create an attractive, functional, and better mudroom design, and improve your daily living experience:
1. Get The Location Right
A good family entry has access from the garage and from the outside – the door to the outside should be protected from the weather and should lead directly to a parking area for guests. Ideally, the door should be easily seen from the kitchen.
The entry space should contain or have direct access to a family coat closet, a bathroom, and the laundry room but each of these spaces should be separated from the family entry by doors. (We’re trying to get away from walking through the laundry room!).
The bigger your family, the more groceries you’re going to be lugging to the kitchen – so make sure the kitchen, and especially the pantry and refrigerator – are close by.
Satisfying all those requirements means you’re going to have to deal with a lot of doors, so planning movement and flow through this space is critical.

2. Get The Details Right
Finishes in the family entry should be durable but attractive and warm. Allow plenty of space for several people to hang coats and pull off boots. Space under a bench seat can be used for boot storage, and the bench is a great place to set down groceries while you’re hanging up your coat.
I like using lots of coat hooks – they take up much less space than closets, and are far more useful for coats you use everyday. A tall wainscot behind the hooks helps protect the wall.
Tile flooring in the family entry adds color and texture, and easily handles snowy boots and wet umbrellas.
A recessed shelf or desk holds a purse, briefcase, and laptop computer. For families with children, a set of open shelves or lockers helps keep their bookbags, hats, gloves, and other stuff organized and off of the floor.
In some of the homes we design those “lockers” are closed off with doors, but whenever possible, I prefer keeping them open. If you’re concerned about them looking messy, tuck the lockers around a corner where they can’t be directly seen from the kitchen.
And don’t scrimp on space – make sure there’s plenty of room for several family members to grab coats and boots at the same time comfortably.

3. Light and Bright
You deserve better than coming in from your garage or from outside into a dark, depressing space. A good family entry needs a lot of windows. If you can arrange things to see your garden, patio, or other outdoor views, that’s even better. A view to the outside gives you a preview of the weather as you’re getting ready to go out, and helps expand the feel of the space.
4. Design For Yourself First
Too many homes work too hard to impress guests without taking care of their owners. Your budget allows you only so much space to work with; put it where it’s needed – where it serves the needs of the family – not just where it looks good to the outside world.
And if you’re like most of our clients, you’ll take space from that rarely-used entry foyer and use it to make your family entry first-class.
And what’s more impressive than that?




Richard,
I’ve really enjoyed reading through your blog and think that you make some excellent points. I think that what you wrote about the family entry is something that a lot of architects overlook and the smaller details such as this are what can really make a house a home.
Scott Touchton